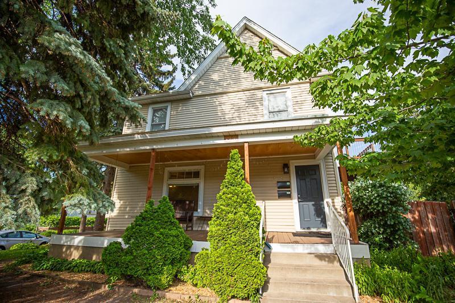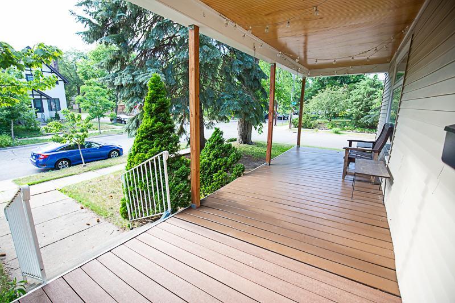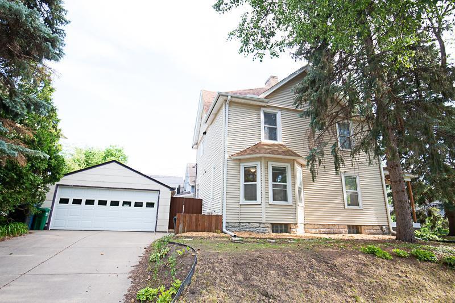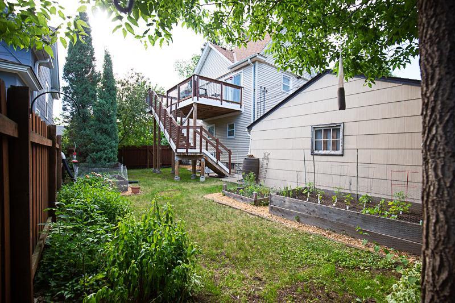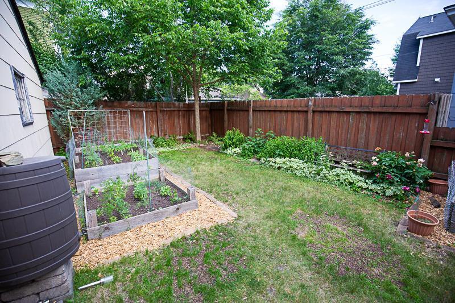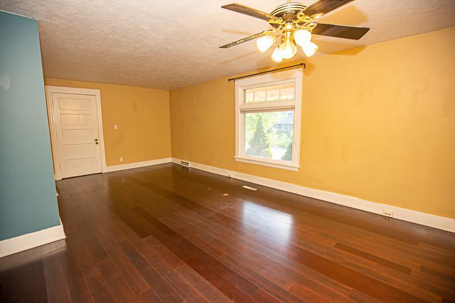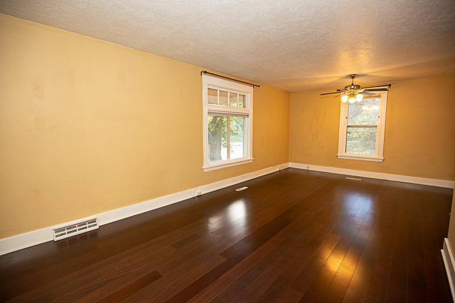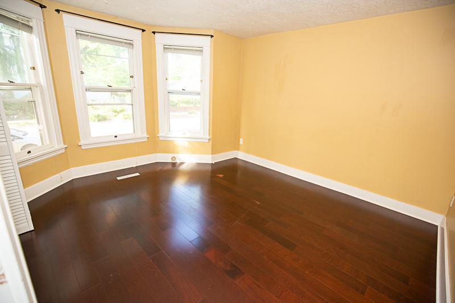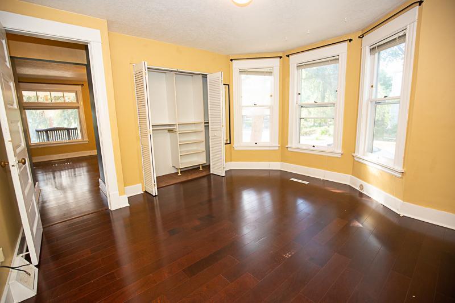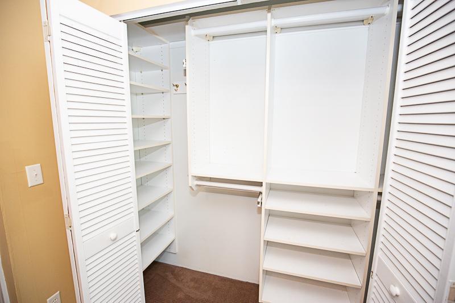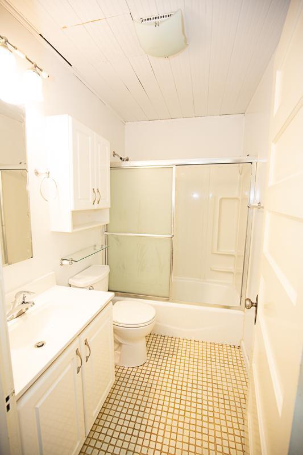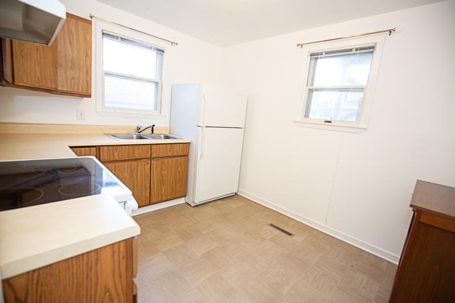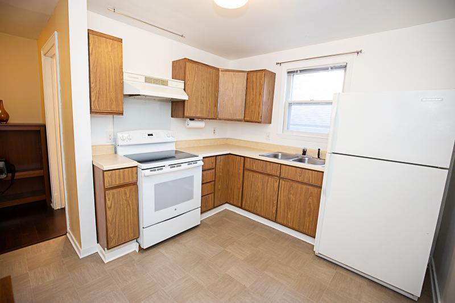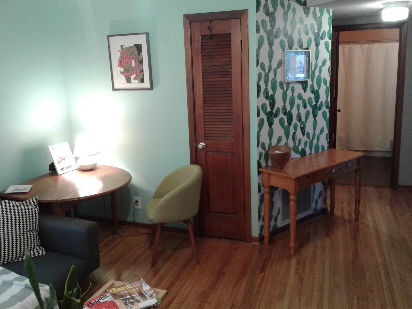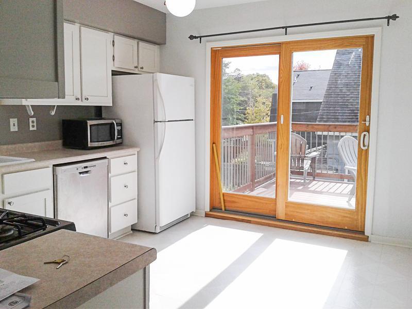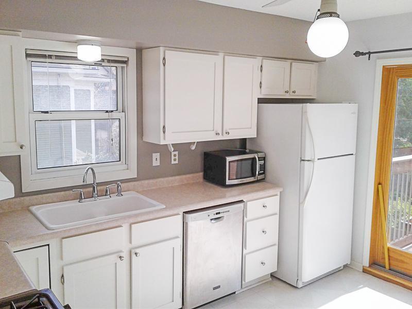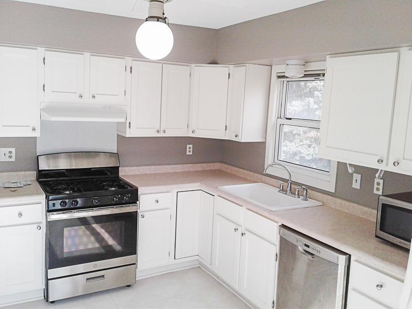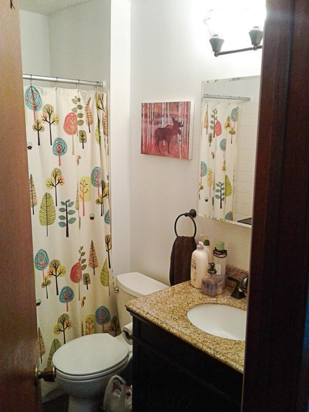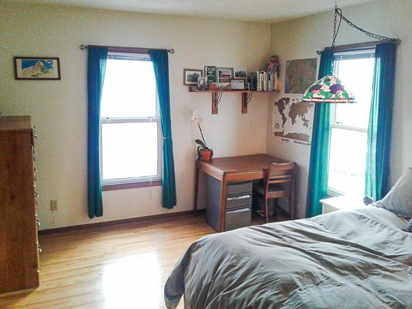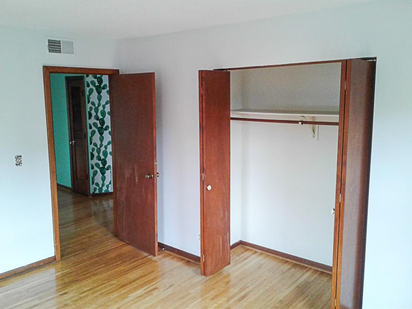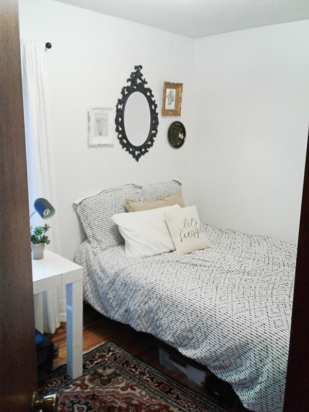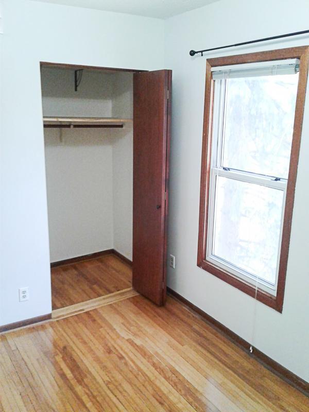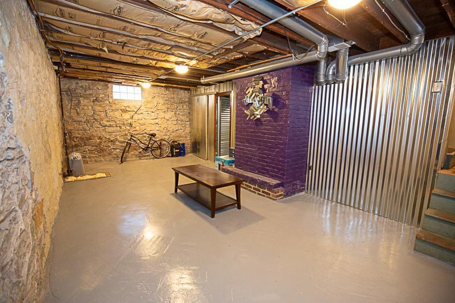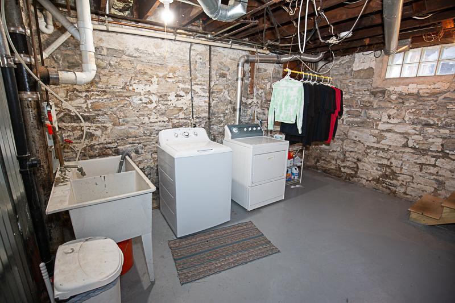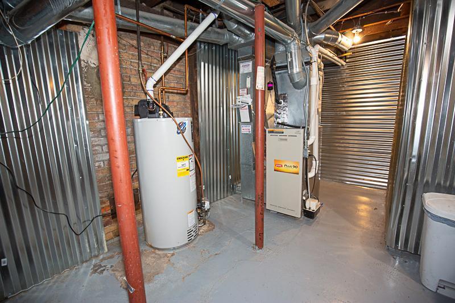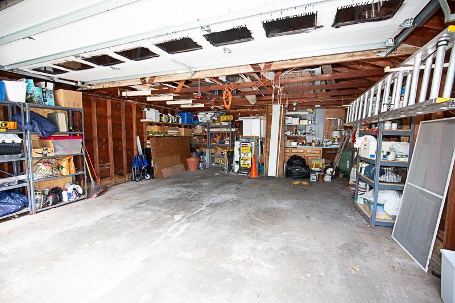3301 DUPONT AVENUE
3301 Dupont Avenue, Minneapolis, 55408, MN
-
Price: $459,500
-
Status type: For Sale
-
City: Minneapolis
-
Neighborhood: South Uptown
Bedrooms: 0
Property Size :1646
-
Listing Agent: NST10402,NST77972
-
Property type : Duplex Up and Down
-
Zip code: 55408
-
Street: 3301 Dupont Avenue
-
Street: 3301 Dupont Avenue
Bathrooms: N/A
Year: 1904
Listing Brokerage: Bridge Realty, LLC
DETAILS
Updates Include: NEW Kitchen Disposal, Apt. 1 (2022), NEW Central Air Conditioner, Apt. 1 (2021), NEW High Efficiency 50-gallon Hot Water Heater, Apt. 1 & Apt. 2 shared (2020), NEW Kitchen Cabinet (Maple wood) Fronts/Paint, Apt. 2 (2020), Remodeled Bathroom, new tile floor, cabinet/faucet/sink/vanity, Apt. 2 (2019), NEW Range/Oven, Apt. 2 (2019), NEW Dishwasher, Apt. 2 (2018), NEW Composite Deck off 2nd floor, Apt. 2 (2018), Remodeled Front Porch (2017), NEW Range/Oven, Apt. 1 (2017), NEW Kitchen Floor, Apt. 1 (2017), NEW Basement Mortar, exterior and interior walls (2016), NEW High Capacity Plumbing Lines to Shower and Sinks, Apt. 2 (2016), Remodeled Basement, Leveled and Sealed Concrete Floor; added two storage units (2016), Raised Cedar Wood Garden Beds with Organic Soil (2016).
INTERIOR
Bedrooms: N/A
Fin ft² / Living Area: 1646 ft²
Below Ground Living: N/A
Bathrooms: N/A
Above Ground Living: 1646ft²
-
Basement Details: Full, Storage Space, Shared Access,
Appliances Included:
-
EXTERIOR
Air Conditioning: N/A
Garage Spaces: 2
Construction Materials: N/A
Foundation Size: 834ft²
Unit Amenities:
-
Heating System:
-
- Forced Air
ROOMS
| Main | Size | ft² |
|---|---|---|
| Unit 1 Bedroom 1 | 12 x 12 | 144 ft² |
| Unit 1 Kitchen | 11 x 9 | 121 ft² |
| Unit 1 Living Room | 22 x 11 | 484 ft² |
| n/a | Size | ft² |
|---|---|---|
| Unit 1 Dining Room | n/a | 0 ft² |
| Unit 2 Dining Room | n/a | 0 ft² |
| Upper | Size | ft² |
|---|---|---|
| Unit 2 Bedroom 1 | 14 x 11 | 196 ft² |
| Unit 2 Bedroom 2 | 11 x 8 | 121 ft² |
| Unit 2 Extra Room 1 | 15 x 10 | 225 ft² |
| Unit 2 Kitchen | 13 x 11 | 169 ft² |
| Unit 2 Living Room | 16 x 13 | 256 ft² |
LOT
Acres: N/A
Lot Size Dim.: 73 x 87
Longitude: 44.9427
Latitude: -93.293
Zoning: Residential-Multi-Family
FINANCIAL & TAXES
Tax year: 2022
Tax annual amount: $6,961
MISCELLANEOUS
Fuel System: N/A
Sewer System: City Sewer/Connected
Water System: City Water/Connected
ADITIONAL INFORMATION
MLS#: NST6228086
Listing Brokerage: Bridge Realty, LLC

ID: 919558
Published: June 29, 2022
Last Update: June 29, 2022
Views: 90


