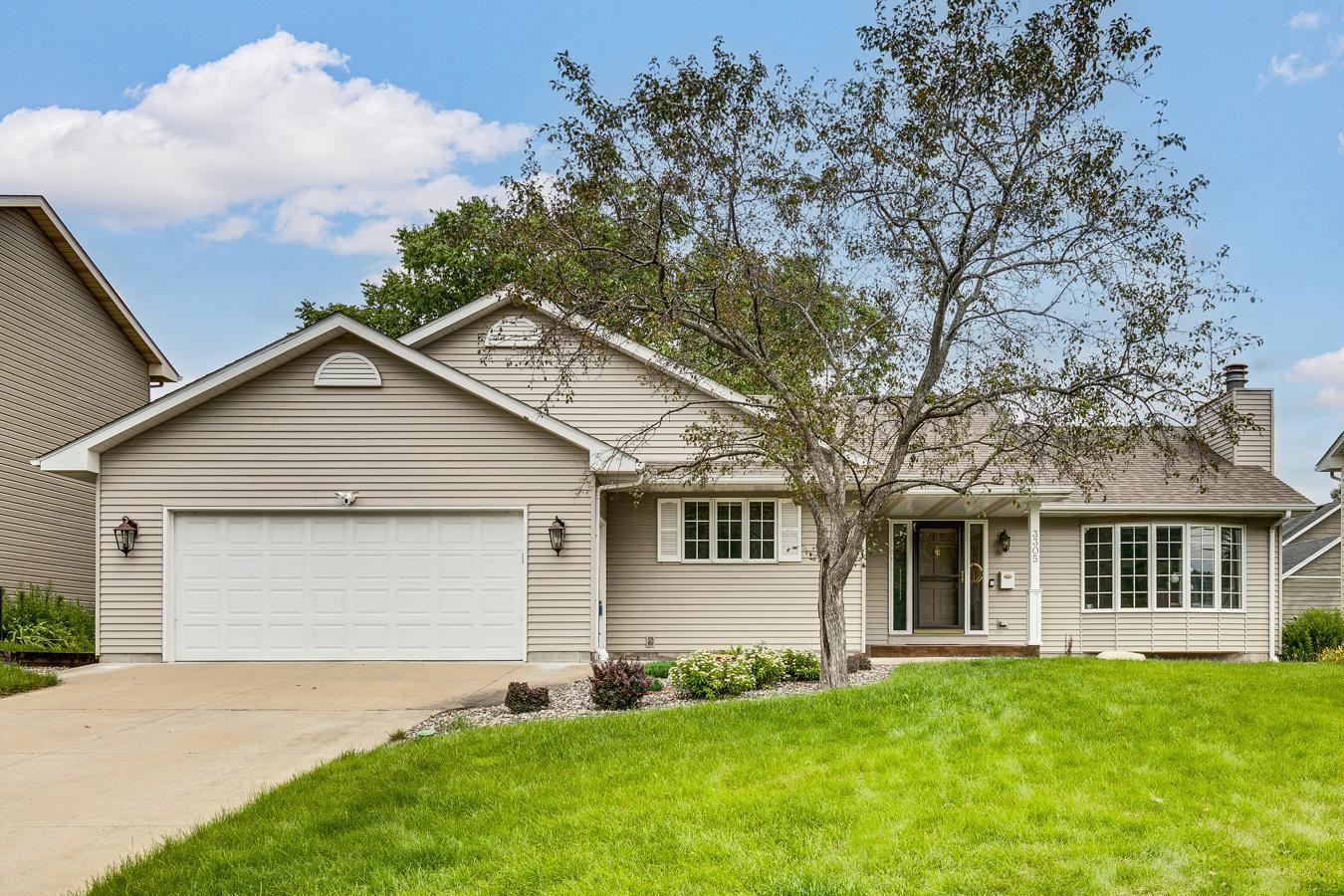3305 EDWARD STREET
3305 Edward Street, Minneapolis (Saint Anthony), 55418, MN
-
Price: $475,000
-
Status type: For Sale
-
Neighborhood: Johnson Manor
Bedrooms: 3
Property Size :2524
-
Listing Agent: NST19361,NST47479
-
Property type : Single Family Residence
-
Zip code: 55418
-
Street: 3305 Edward Street
-
Street: 3305 Edward Street
Bathrooms: 3
Year: 1990
Listing Brokerage: RE/MAX Results
FEATURES
- Range
- Refrigerator
- Washer
- Dryer
- Microwave
- Dishwasher
- Water Softener Owned
- Disposal
- Stainless Steel Appliances
DETAILS
BEAUTIFUL 1990 BUILT RAMBLER IN A PRIME ST. ANTHONY LOCATION ON A GREAT LOT! Main floor includes a large living room w/ a gas FP, spacious dining room, LARGE PRIMARY SUITE W/ UPDATED FULL BATH, 2nd bedroom, vaulted 3 season porch (insulated, add heat to make 4 season) laundry/mud room, informal dining area and a BEAUTIFULLY UPDATED KITCHEN W/ WHITE CABINETS, GRANITE COUNTERS, TILE BACKSPLASH AND HIGH-END SS APPLIANCES! The finished lower level boasts an extra large bedroom w/ a walk-in closet + 2nd closet, updated full bath, family room, office w/ built-ins, exercise room and plenty of storage. Updates/upgrades the last 2 years: Retaining wall; interior paint including cabinetry, woodwork, walls and knock-down ceilings (approx 24K); granite counters in kitchen, 3 baths and desk counter; high-end SS kitchen appliances; washer/dryer and lighting. Previous updates: Carpet in LR/DR-2022, HVAC-2019, gutter guards-2019, roof-2015, water heater-2015, water softener-2015, sump pump-2015, sprinkler system-2011, concrete driveway and sidewalk-2010 and siding-2009. MAIN FLOOR LIVING + FINISHED LOWER LEVEL. St. Anthony schools, excellent location + awesome neighborhood w/ PRIVATE NEIGHBORHOOD TENNIS AND BASKETBALL COURT!
INTERIOR
Bedrooms: 3
Fin ft² / Living Area: 2524 ft²
Below Ground Living: 1095ft²
Bathrooms: 3
Above Ground Living: 1429ft²
-
Basement Details: Drain Tiled, Finished, Full, Sump Pump,
Appliances Included:
-
- Range
- Refrigerator
- Washer
- Dryer
- Microwave
- Dishwasher
- Water Softener Owned
- Disposal
- Stainless Steel Appliances
EXTERIOR
Air Conditioning: Central Air
Garage Spaces: 2
Construction Materials: N/A
Foundation Size: 1412ft²
Unit Amenities:
-
- Kitchen Window
- Deck
- Porch
- Ceiling Fan(s)
- Walk-In Closet
- Vaulted Ceiling(s)
- In-Ground Sprinkler
- Kitchen Center Island
- Tile Floors
- Main Floor Primary Bedroom
Heating System:
-
- Forced Air
ROOMS
| Main | Size | ft² |
|---|---|---|
| Living Room | 13x15 | 169 ft² |
| Dining Room | 11x13 | 121 ft² |
| Kitchen | 12x12 | 144 ft² |
| Bedroom 1 | 14x15 | 196 ft² |
| Bedroom 2 | 10x11 | 100 ft² |
| Three Season Porch | 9x11 | 81 ft² |
| Informal Dining Room | 7x10 | 49 ft² |
| Laundry | 7x12 | 49 ft² |
| Lower | Size | ft² |
|---|---|---|
| Family Room | 11x17 | 121 ft² |
| Bedroom 3 | 12x18 | 144 ft² |
| Office | 10x12 | 100 ft² |
| Exercise Room | 7x9 | 49 ft² |
| Walk In Closet | 6x15 | 36 ft² |
LOT
Acres: N/A
Lot Size Dim.: 76x110x76x109
Longitude: 45.0282
Latitude: -93.2233
Zoning: Residential-Single Family
FINANCIAL & TAXES
Tax year: 2024
Tax annual amount: $7,616
MISCELLANEOUS
Fuel System: N/A
Sewer System: City Sewer/Connected
Water System: City Water/Connected
ADITIONAL INFORMATION
MLS#: NST7650077
Listing Brokerage: RE/MAX Results

ID: 3406850
Published: September 16, 2024
Last Update: September 16, 2024
Views: 8






