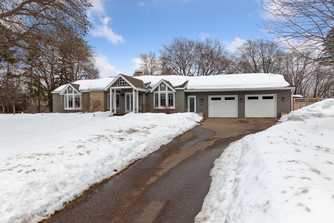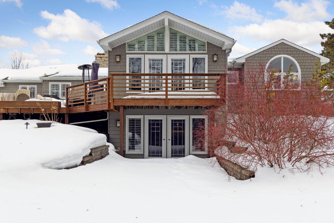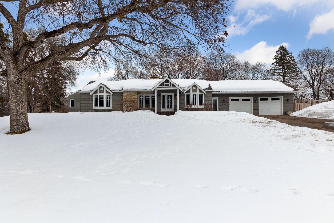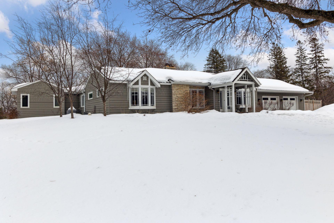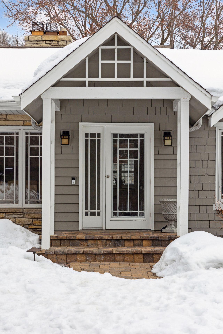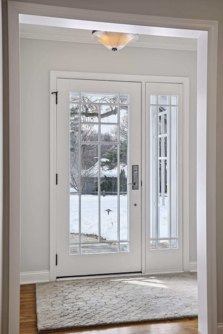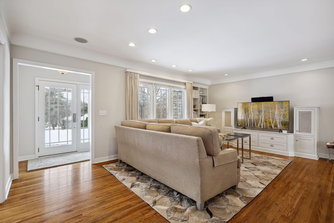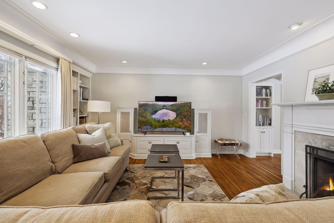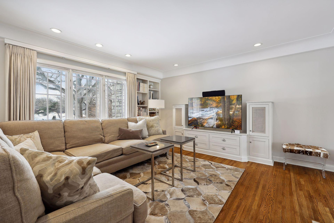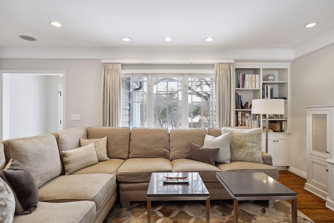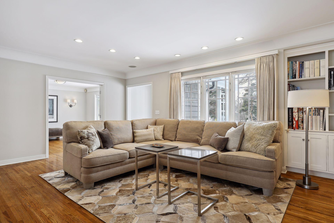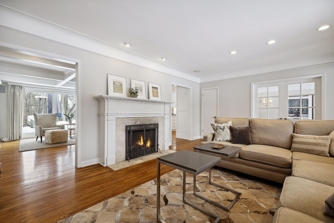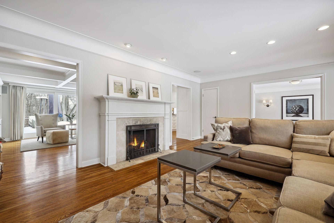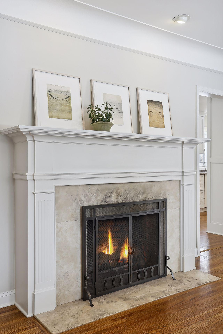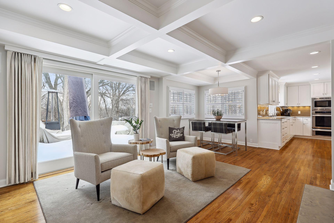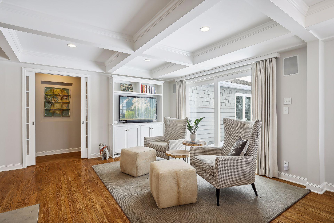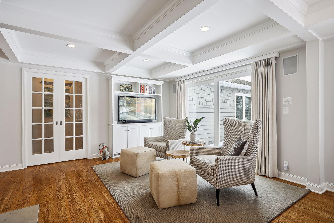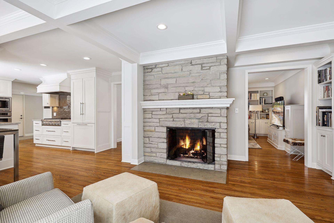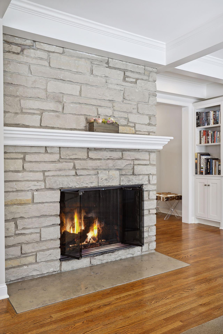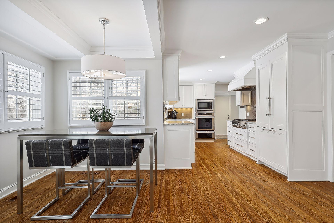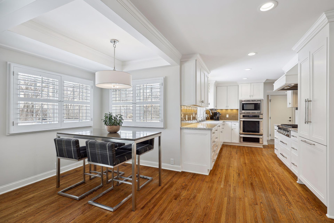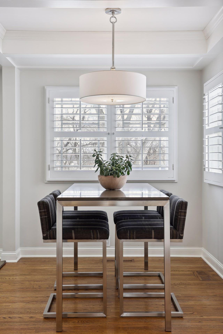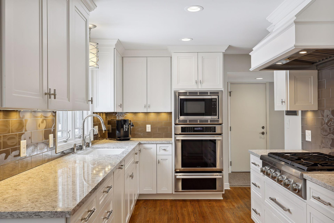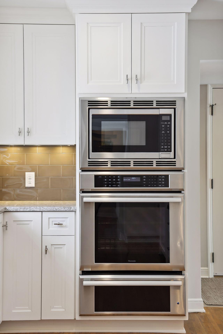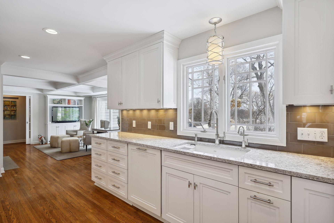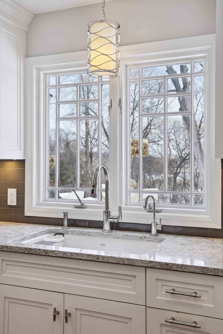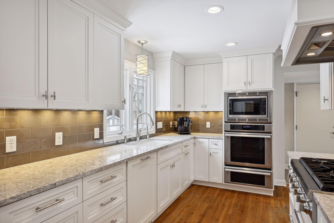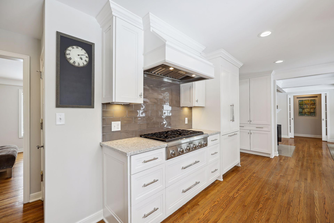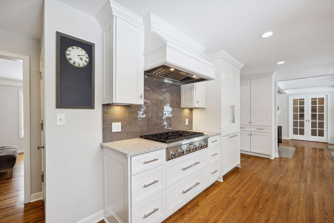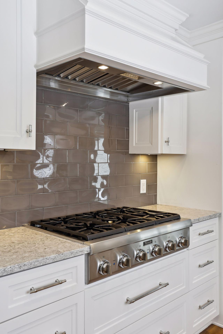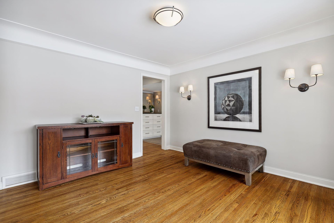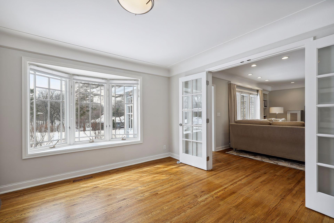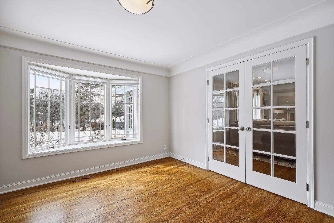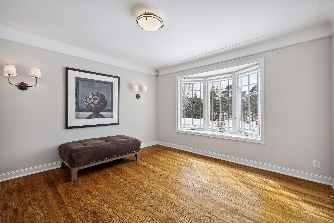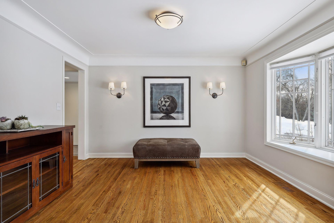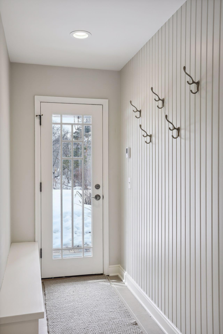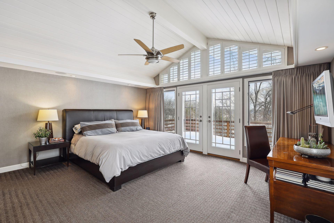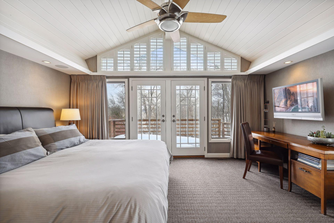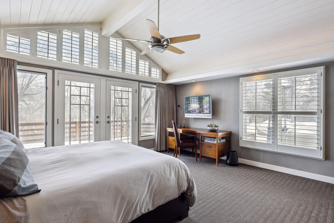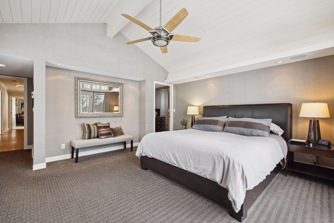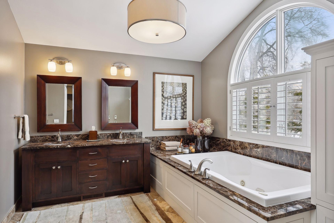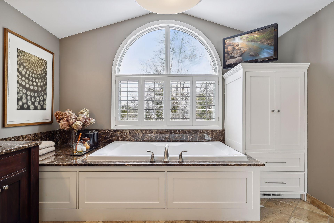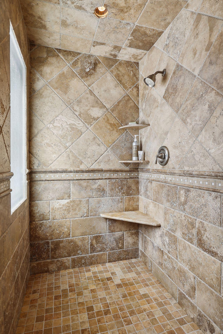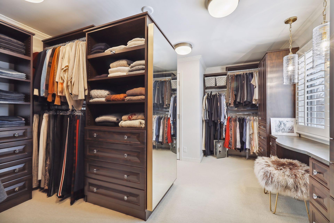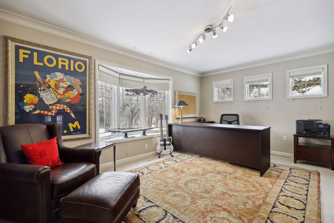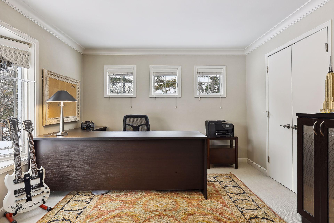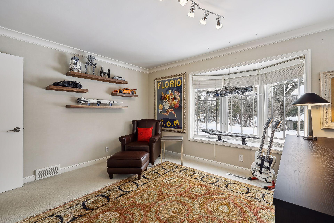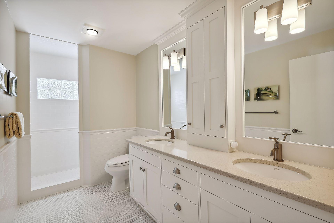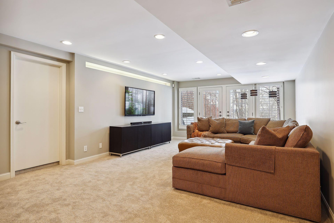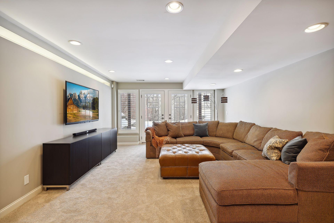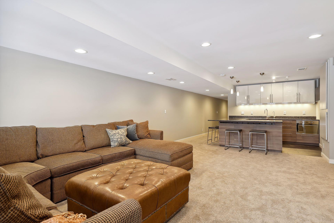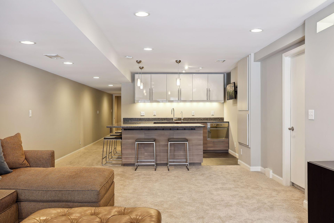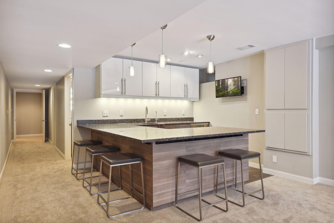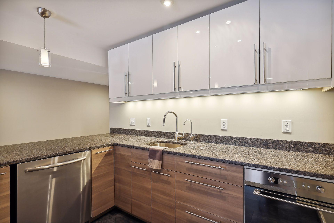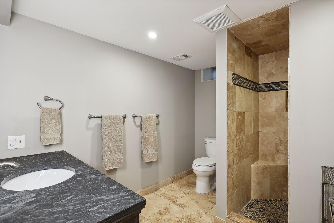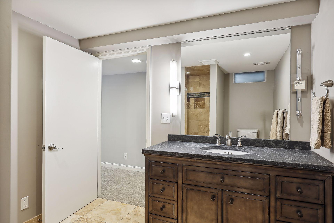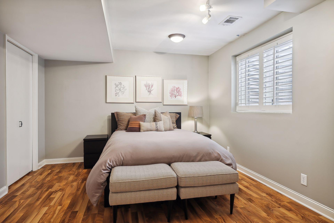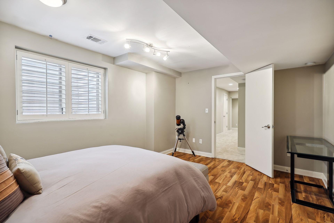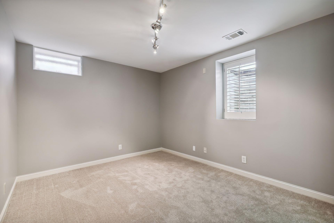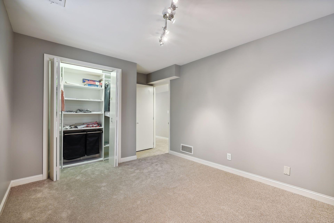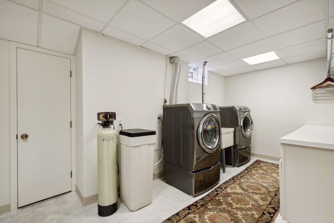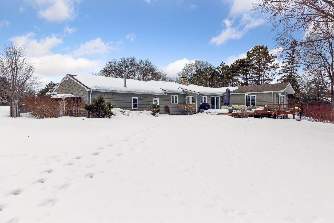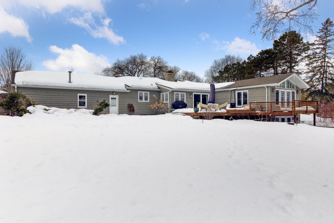3311 FAIRCHILD AVENUE
3311 Fairchild Avenue, Wayzata (Minnetonka), 55391, MN
-
Price: $1,100,000
-
Status type: For Sale
-
City: Wayzata (Minnetonka)
-
Neighborhood: N/A
Bedrooms: 4
Property Size :4373
-
Listing Agent: NST16633,NST96792
-
Property type : Single Family Residence
-
Zip code: 55391
-
Street: 3311 Fairchild Avenue
-
Street: 3311 Fairchild Avenue
Bathrooms: 3
Year: 1948
Listing Brokerage: Coldwell Banker Burnet
FEATURES
- Refrigerator
- Washer
- Dryer
- Exhaust Fan
- Dishwasher
- Water Softener Owned
- Disposal
- Cooktop
- Wall Oven
- Humidifier
- Water Osmosis System
- Gas Water Heater
- Stainless Steel Appliances
DETAILS
Charm, privacy and location! This home exudes all the cozy comforts of 'home' and provides a functional plan for daily living. Original character with oak hardwood floors, French doors, and cozy fireplaces yet perfectly updated throughout. Huge primary suite with a vaulted ceiling and expansive views. Two large walk in closets and a well appointed primary bath. The 2 sided fireplace offers gas on hearth room side and wood burning in the living area to create that cozy fire on chilly nights. The walk out lower level includes a generous space for entertaining with a 'L' shaped wet bar adjacent to living space. Lots of extra storage throughout home. The heated garage has a dog kennel that leads to an outdoor fenced area and provides heated and cooled spaces for your pets. A large flat yard and on grade patio are surrounded with perennial gardens and a small shed for all extras. Heated floors in baths and service entry. Great curb appeal and just a couple minutes to downtown Wayzata.
INTERIOR
Bedrooms: 4
Fin ft² / Living Area: 4373 ft²
Below Ground Living: 1906ft²
Bathrooms: 3
Above Ground Living: 2467ft²
-
Basement Details: Block, Daylight/Lookout Windows, Egress Window(s), Finished, Storage Space, Walkout,
Appliances Included:
-
- Refrigerator
- Washer
- Dryer
- Exhaust Fan
- Dishwasher
- Water Softener Owned
- Disposal
- Cooktop
- Wall Oven
- Humidifier
- Water Osmosis System
- Gas Water Heater
- Stainless Steel Appliances
EXTERIOR
Air Conditioning: Central Air
Garage Spaces: 2
Construction Materials: N/A
Foundation Size: 2383ft²
Unit Amenities:
-
- Kitchen Window
- Deck
- Natural Woodwork
- Hardwood Floors
- Walk-In Closet
- Vaulted Ceiling(s)
- Security System
- In-Ground Sprinkler
- French Doors
- Wet Bar
- Tile Floors
- Main Floor Primary Bedroom
Heating System:
-
- Forced Air
ROOMS
| Main | Size | ft² |
|---|---|---|
| Living Room | 15x20 | 225 ft² |
| Dining Room | 12'9x12 | 164.48 ft² |
| Hearth Room | 13x13 | 169 ft² |
| Informal Dining Room | 8x13 | 64 ft² |
| Kitchen | 9x13 | 81 ft² |
| Bedroom 1 | 15x16 | 225 ft² |
| Bedroom 2 | 11'6x16 | 133.4 ft² |
| Walk In Closet | 12x15 | 144 ft² |
| Primary Bathroom | 13x15 | 169 ft² |
| Lower | Size | ft² |
|---|---|---|
| Bedroom 3 | 11'6x15 | 133.4 ft² |
| Bedroom 4 | 10x13 | 100 ft² |
| Amusement Room | 14x32 | 196 ft² |
LOT
Acres: N/A
Lot Size Dim.: 176x196x185x271
Longitude: 44.9427
Latitude: -93.4849
Zoning: Residential-Single Family
FINANCIAL & TAXES
Tax year: 2023
Tax annual amount: $11,459
MISCELLANEOUS
Fuel System: N/A
Sewer System: City Sewer/Connected
Water System: City Water/Connected
ADITIONAL INFORMATION
MLS#: NST7198460
Listing Brokerage: Coldwell Banker Burnet

ID: 1784024
Published: March 16, 2023
Last Update: March 16, 2023
Views: 110


