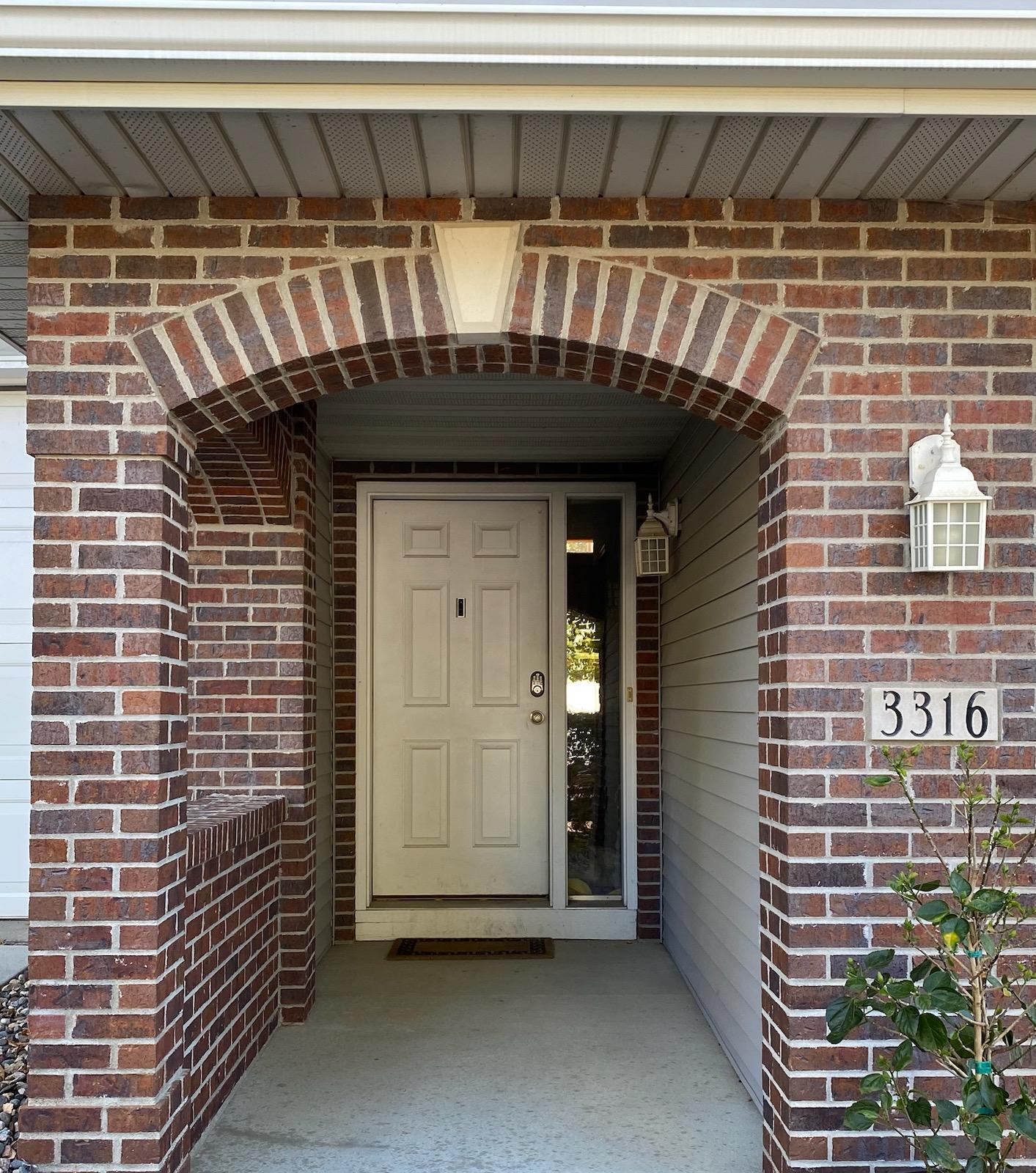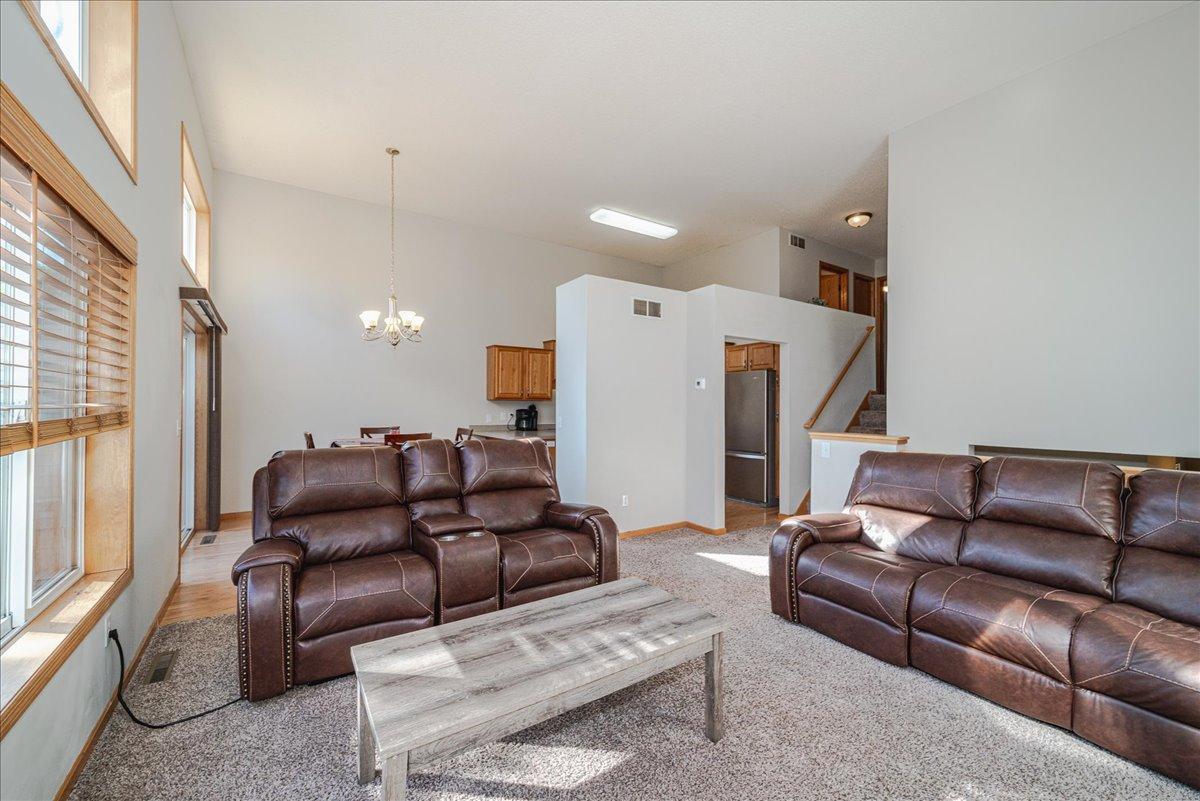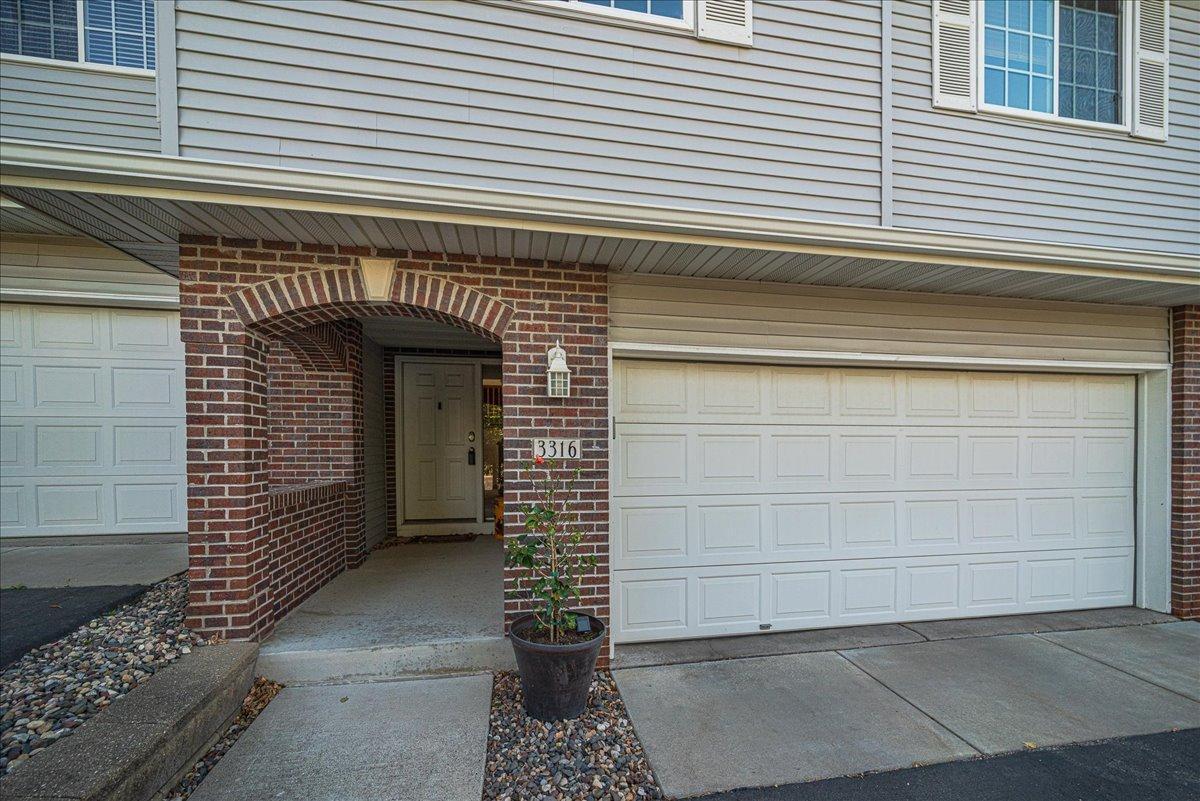3316 GLYNWATER TRAIL
3316 Glynwater Trail, Prior Lake, 55372, MN
-
Price: $299,900
-
Status type: For Sale
-
City: Prior Lake
-
Neighborhood: Glynwater 2nd Add
Bedrooms: 3
Property Size :1716
-
Listing Agent: NST17084,NST66788
-
Property type : Townhouse Side x Side
-
Zip code: 55372
-
Street: 3316 Glynwater Trail
-
Street: 3316 Glynwater Trail
Bathrooms: 3
Year: 2000
Listing Brokerage: RES Realty
FEATURES
- Range
- Refrigerator
- Washer
- Dryer
- Microwave
- Dishwasher
- Water Softener Owned
- Gas Water Heater
- Stainless Steel Appliances
DETAILS
Welcome home to your stunning haven with a spacious open concept & private outdoor oasis! This captivating 3-bedroom, 3-bath residence boasts a spacious open main level floor plan. High ceilings and large windows flood the space with an abundance of natural light, creating an inviting atmosphere that's perfect for both relaxation and entertaining. Step into the heart of the home: a modern kitchen equipped with newer appliances that will inspire your culinary adventures. Imagine hosting friends and family in a seamless flow from the kitchen to the dining area, and out to the expansive private deck. The lower level, which features a walkout to a charming patio and lush lawn, perfect for gatherings or simply enjoying the beauty of nature in your own wooded area. Located in a convenient neighborhood near vibrant amenities, you'll have everything you need right at your doorstep—shopping, dining, parks, casino (entertainment) and more! This home is not just a place to live; it’s a lifestyle waiting for you to embrace. Flexible closing...don’t miss this incredible opportunity! Schedule your private tour today and make this stunning haven your own. Your dream home awaits!
INTERIOR
Bedrooms: 3
Fin ft² / Living Area: 1716 ft²
Below Ground Living: 550ft²
Bathrooms: 3
Above Ground Living: 1166ft²
-
Basement Details: Partial, Walkout,
Appliances Included:
-
- Range
- Refrigerator
- Washer
- Dryer
- Microwave
- Dishwasher
- Water Softener Owned
- Gas Water Heater
- Stainless Steel Appliances
EXTERIOR
Air Conditioning: Central Air
Garage Spaces: 2
Construction Materials: N/A
Foundation Size: 1000ft²
Unit Amenities:
-
- Patio
- Deck
- Walk-In Closet
Heating System:
-
- Forced Air
ROOMS
| Main | Size | ft² |
|---|---|---|
| Living Room | 14x14 | 196 ft² |
| Dining Room | 10x10 | 100 ft² |
| Kitchen | 11.5x11 | 131.29 ft² |
| Deck | 12x10 | 144 ft² |
| Lower | Size | ft² |
|---|---|---|
| Family Room | 13x13.5 | 174.42 ft² |
| Bedroom 3 | 11x10 | 121 ft² |
| Patio | 10x10 | 100 ft² |
| Upper | Size | ft² |
|---|---|---|
| Bedroom 1 | 16.5x13 | 270.88 ft² |
| Bedroom 2 | 12.5x11.5 | 141.76 ft² |
LOT
Acres: N/A
Lot Size Dim.: Common
Longitude: 44.724
Latitude: -93.4557
Zoning: Residential-Single Family
FINANCIAL & TAXES
Tax year: 2024
Tax annual amount: $2,728
MISCELLANEOUS
Fuel System: N/A
Sewer System: City Sewer/Connected
Water System: City Water/Connected
ADITIONAL INFORMATION
MLS#: NST7658591
Listing Brokerage: RES Realty

ID: 3443345
Published: October 10, 2024
Last Update: October 10, 2024
Views: 33
































