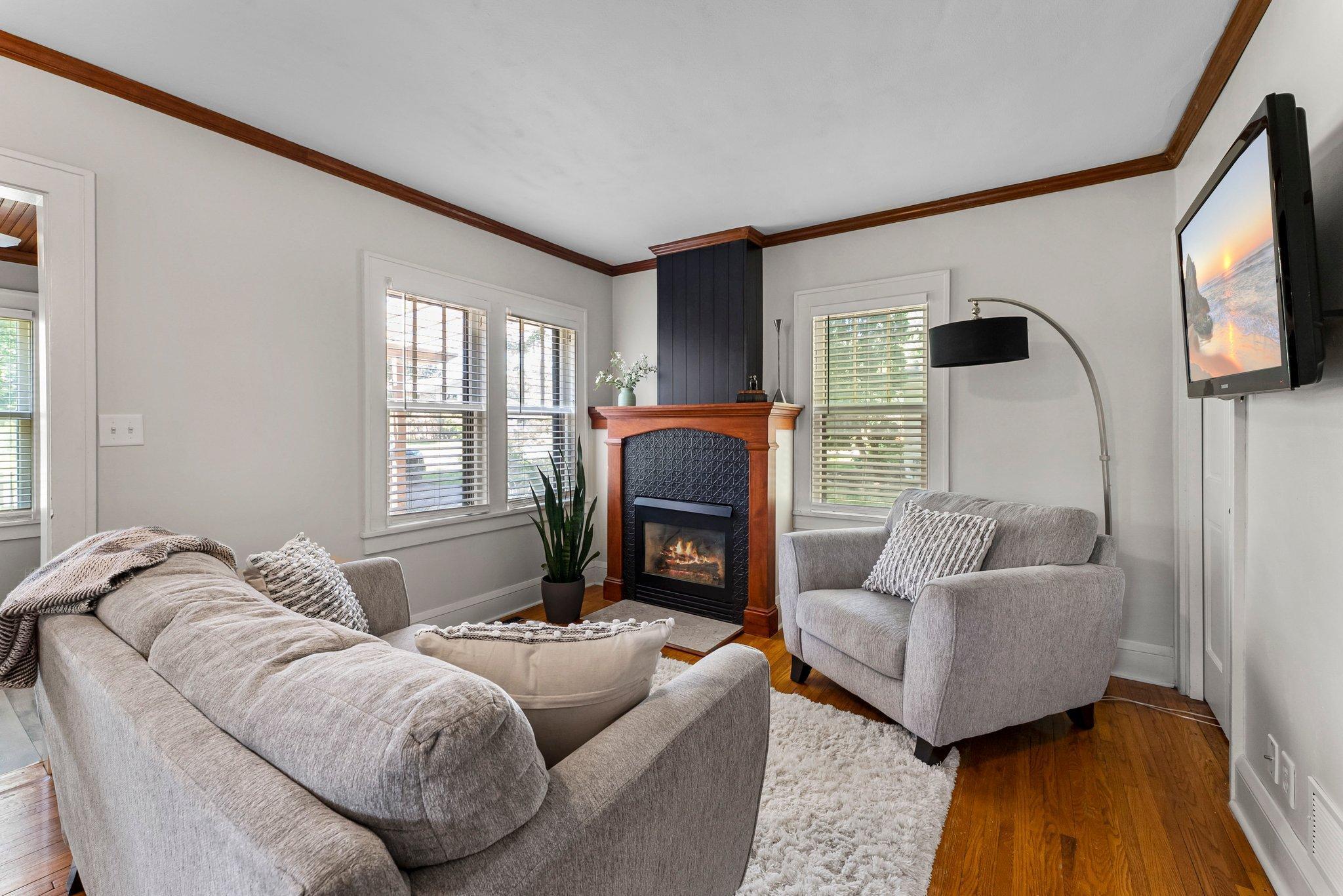3317 LAKE SHORE BOULEVARD
3317 Lake Shore Boulevard, Wayzata, 55391, MN
-
Price: $509,000
-
Status type: For Sale
-
City: Wayzata
-
Neighborhood: Thorpe Bros Groveland Shores
Bedrooms: 3
Property Size :1402
-
Listing Agent: NST26146,NST48001
-
Property type : Single Family Residence
-
Zip code: 55391
-
Street: 3317 Lake Shore Boulevard
-
Street: 3317 Lake Shore Boulevard
Bathrooms: 4
Year: 1920
Listing Brokerage: Exp Realty, LLC.
FEATURES
- Range
- Refrigerator
- Washer
- Dryer
- Microwave
- Dishwasher
- Stainless Steel Appliances
DETAILS
Nestled on a sprawling lot, this 1.5-story home is surrounded by mature trees with scenic trails just beyond the backyard, offering a perfect blend of serenity and nature. Step into the bright and spacious foyer, featuring luxury vinyl plank flooring and beautiful wooden wainscoting on the ceiling, setting the tone for modern elegance and cozy comfort. The living room exudes warmth, with stunning hardwood floors and a cozy gas-burning fireplace—ideal for relaxing evenings or hosting guests. This full kitchen remodel showcases sparkling quartz countertops, brand-new custom cabinetry, and stainless-steel appliances, with a peninsula offering convenient breakfast-bar seating. A peaceful retreat on the main level, the primary suite offers a luxurious addition of a three-quarter bathroom featuring a stylish vanity and a walk-in shower stall. Relax in the updated three-season porch with its exposed ceiling and ample space to enjoy the tranquil surroundings of this lovely home. The main-level shared bathroom combines elegant finishes with functionality, offering guests both comfort and style. Upstairs, two generously sized bedrooms provide abundant storage with expanded closets, and are complemented by a newly added powder room for convenience. The partially finished lower level includes a cozy family room with epoxy paint floors, a sauna, laundry facilities, additional storage, and a stand-alone shower, making it a flexible space for your needs. The large backyard features a spacious patio, above-ground pool with a built-in platform, and a storage shed—perfect for outdoor entertaining and relaxation. Recent updates include brand-new windows in the kitchen and primary bedroom, fresh paint, trim, carpet, plumbing, electrical, extended HVAC, and gigabit WiFi to the upper-level front bedroom. Enjoy easy access to parks, a beach, and apply for a dock at Gray's Bay, with nearby Lake Minnetonka LRT Regional Trail just beyond your backyard.
INTERIOR
Bedrooms: 3
Fin ft² / Living Area: 1402 ft²
Below Ground Living: 214ft²
Bathrooms: 4
Above Ground Living: 1188ft²
-
Basement Details: Partially Finished, Storage Space,
Appliances Included:
-
- Range
- Refrigerator
- Washer
- Dryer
- Microwave
- Dishwasher
- Stainless Steel Appliances
EXTERIOR
Air Conditioning: Central Air
Garage Spaces: 2
Construction Materials: N/A
Foundation Size: 850ft²
Unit Amenities:
-
- Patio
- Kitchen Window
- Porch
- Hardwood Floors
- Skylight
- Main Floor Primary Bedroom
Heating System:
-
- Forced Air
ROOMS
| Main | Size | ft² |
|---|---|---|
| Foyer | 8 X 7 | 64 ft² |
| Kitchen | 14 X 8 | 196 ft² |
| Dining Room | 11 X 8 | 121 ft² |
| Living Room | 15 X 11 | 225 ft² |
| Three Season Porch | 12 X 12 | 144 ft² |
| Bedroom 1 | 13 X 10 | 169 ft² |
| Primary Bathroom | 8 X 7 | 64 ft² |
| Patio | 23 X 20 | 529 ft² |
| Lower | Size | ft² |
|---|---|---|
| Family Room | 15 X 11 | 225 ft² |
| Upper | Size | ft² |
|---|---|---|
| Bedroom 2 | 10 X 10 | 100 ft² |
| Bedroom 3 | 13 X 11 | 169 ft² |
LOT
Acres: N/A
Lot Size Dim.: 60 X 188 X 73 X 207
Longitude: 44.9425
Latitude: -93.4875
Zoning: Residential-Single Family
FINANCIAL & TAXES
Tax year: 2024
Tax annual amount: $4,690
MISCELLANEOUS
Fuel System: N/A
Sewer System: City Sewer/Connected
Water System: City Water/Connected
ADITIONAL INFORMATION
MLS#: NST7659727
Listing Brokerage: Exp Realty, LLC.

ID: 3438490
Published: October 08, 2024
Last Update: October 08, 2024
Views: 48






