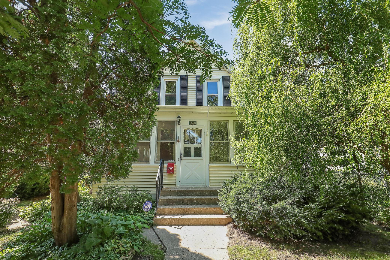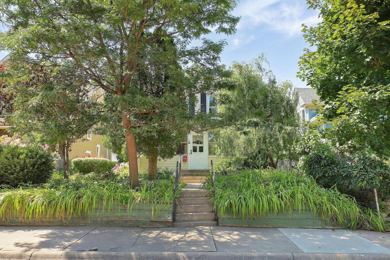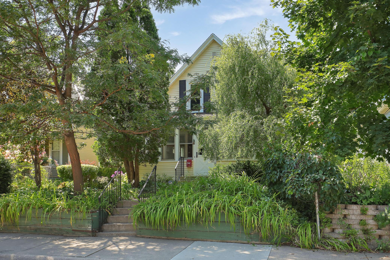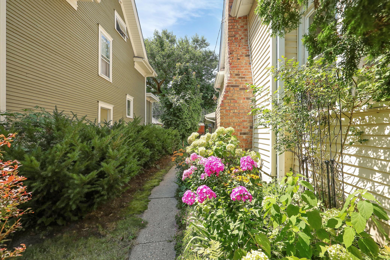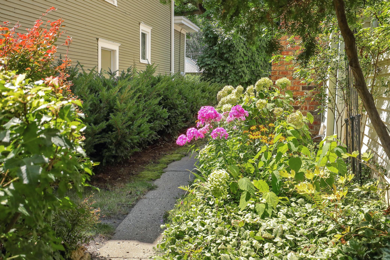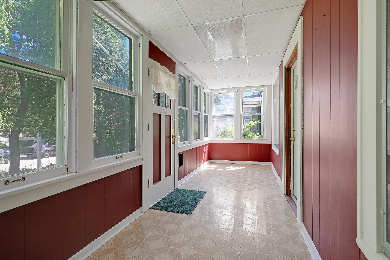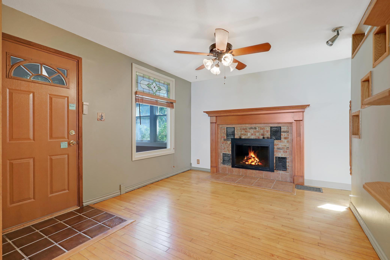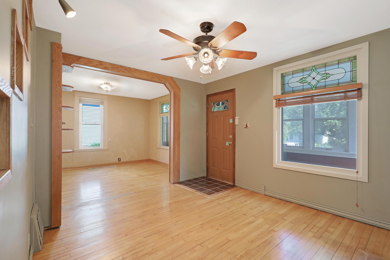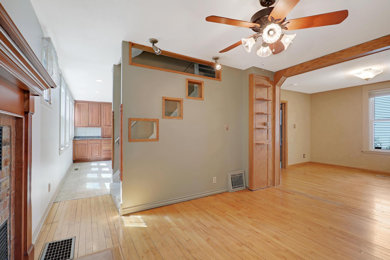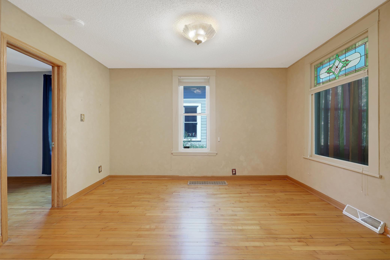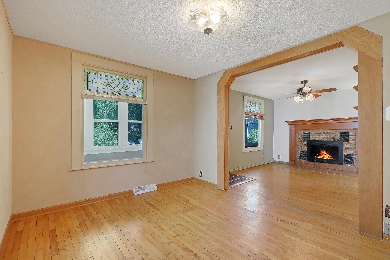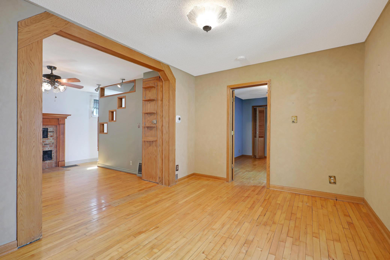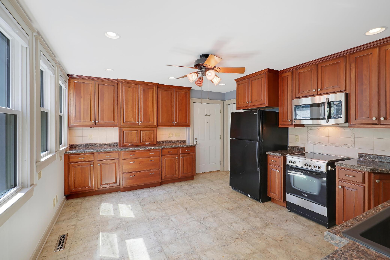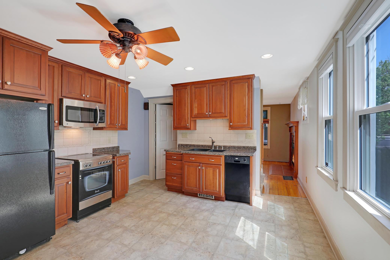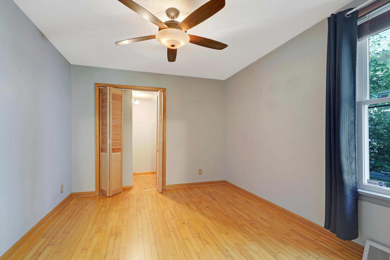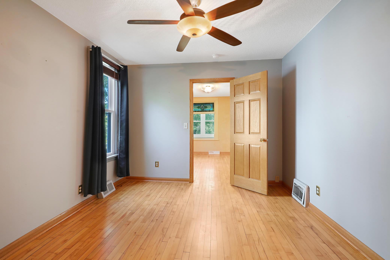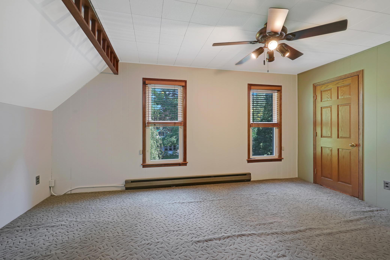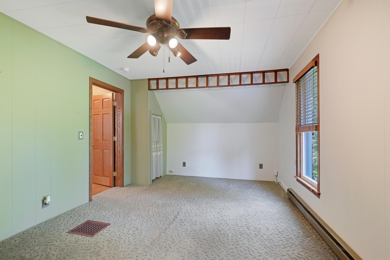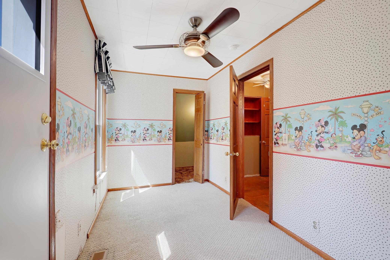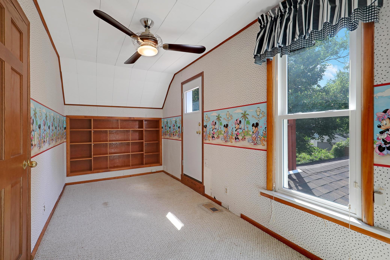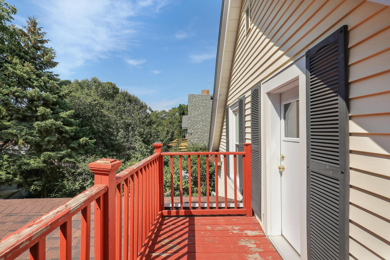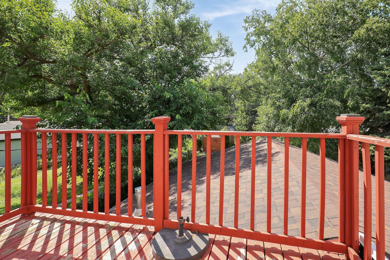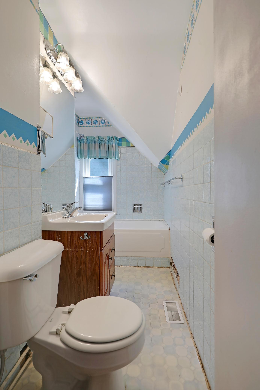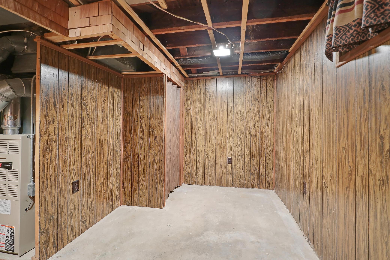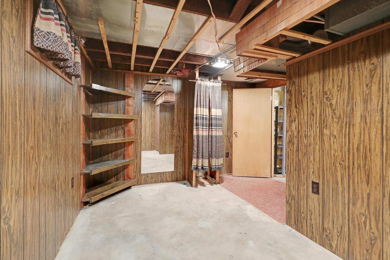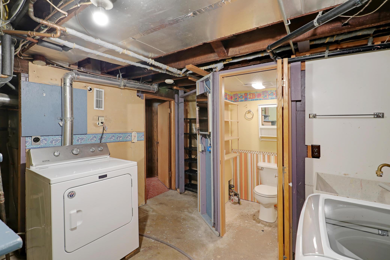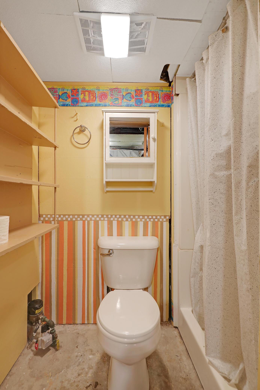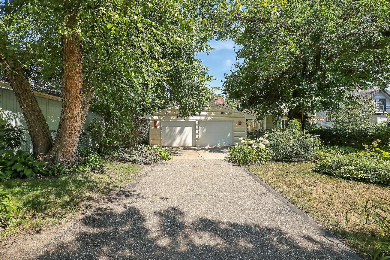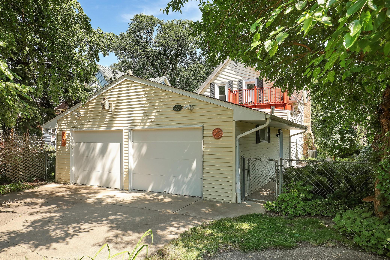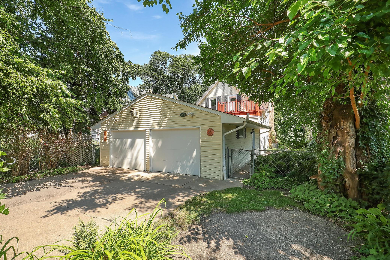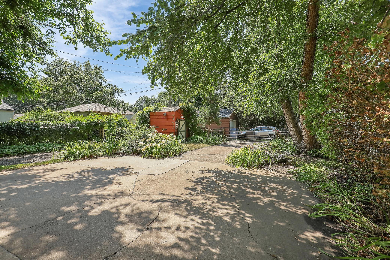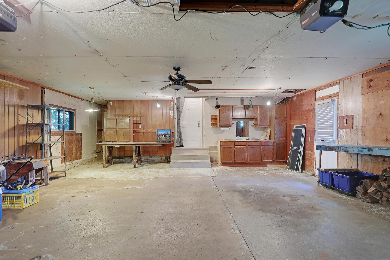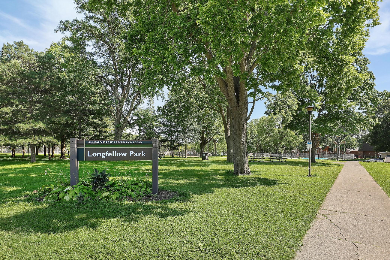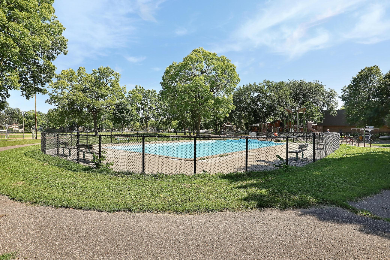3320 34TH AVENUE
3320 34th Avenue, Minneapolis, 55406, MN
-
Price: $329,900
-
Status type: For Sale
-
City: Minneapolis
-
Neighborhood: Longfellow
Bedrooms: 3
Property Size :1142
-
Listing Agent: NST25792,NST226585
-
Property type : Single Family Residence
-
Zip code: 55406
-
Street: 3320 34th Avenue
-
Street: 3320 34th Avenue
Bathrooms: 2
Year: 1910
Listing Brokerage: Exp Realty, LLC.
FEATURES
- Range
- Refrigerator
- Washer
- Dryer
- Microwave
- Dishwasher
- Cooktop
DETAILS
Attention a Longfellow Gem just hit the market, offering an oversized attached 2 car garage with side entry. A Beautifully remodeled kitchen/dining room which leads into the cozy wood burning fireplace sitting area, the home has a new roof and all newer interior windows and central A/C unit. There is an attached porch with magnificent views and stained glass window(s). Primary bedroom on main floor, upstairs has 2 more bedrooms and a full bathroom with 1 of those bedrooms leading out to a fairly new patio for watching sunsets or an evening cocktail relaxing. Each room in the home has a custom ceiling fan for added comfort and style. This home also has a privacy gate at the end of the driveway for added protection for pets with a secure "Run" on the side of the home to stretch their legs. There's a very nice area off the driveway for an additional patio set and or a firepit. The landscaping surrounding the home boasts beautiful plants/scrubs and elegant flowers sure to get many compliments. Longfellow park which includes a public pool and Minnehaha Falls is a close walk or nice bike ride. Located a couple blocks away from major retailers. Come check this gem out while you can.
INTERIOR
Bedrooms: 3
Fin ft² / Living Area: 1142 ft²
Below Ground Living: N/A
Bathrooms: 2
Above Ground Living: 1142ft²
-
Basement Details: Block, Storage Space, Unfinished,
Appliances Included:
-
- Range
- Refrigerator
- Washer
- Dryer
- Microwave
- Dishwasher
- Cooktop
EXTERIOR
Air Conditioning: Central Air
Garage Spaces: 2
Construction Materials: N/A
Foundation Size: 807ft²
Unit Amenities:
-
Heating System:
-
- Forced Air
- Fireplace(s)
ROOMS
| Main | Size | ft² |
|---|---|---|
| Kitchen | 14x12 | 196 ft² |
| Garage | 30x27 | 900 ft² |
| Living Room | 13x11 | 169 ft² |
| Family Room | 13x12 | 169 ft² |
| Bedroom 1 | 10x12 | 100 ft² |
| Porch | 7x21 | 49 ft² |
| Upper | Size | ft² |
|---|---|---|
| Loft | 7x8 | 49 ft² |
| Bedroom 2 | 15x11 | 225 ft² |
| Bedroom 3 | 7x15 | 49 ft² |
| Bathroom | 8x5 | 64 ft² |
| Deck | 5x10 | 25 ft² |
| Basement | Size | ft² |
|---|---|---|
| Laundry | 10x7 | 100 ft² |
| Bathroom | 7x5 | 49 ft² |
| Bonus Room | 13x12 | 169 ft² |
LOT
Acres: N/A
Lot Size Dim.: 42x142x62x142
Longitude: 44.9425
Latitude: -93.2233
Zoning: Residential-Single Family
FINANCIAL & TAXES
Tax year: 2024
Tax annual amount: $3,997
MISCELLANEOUS
Fuel System: N/A
Sewer System: City Sewer/Connected
Water System: City Water/Connected
ADITIONAL INFORMATION
MLS#: NST7627820
Listing Brokerage: Exp Realty, LLC.

ID: 3293935
Published: August 16, 2024
Last Update: August 16, 2024
Views: 39


