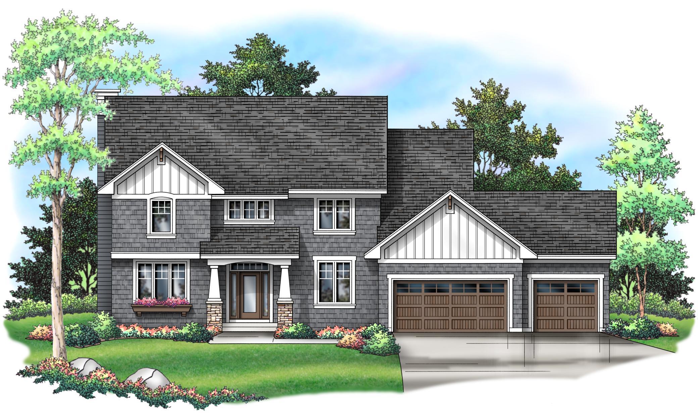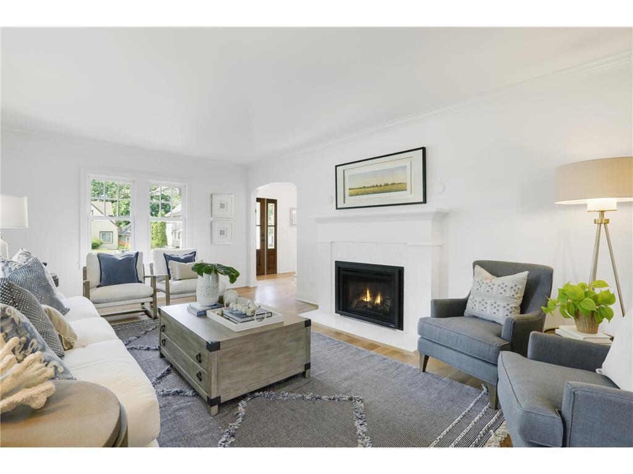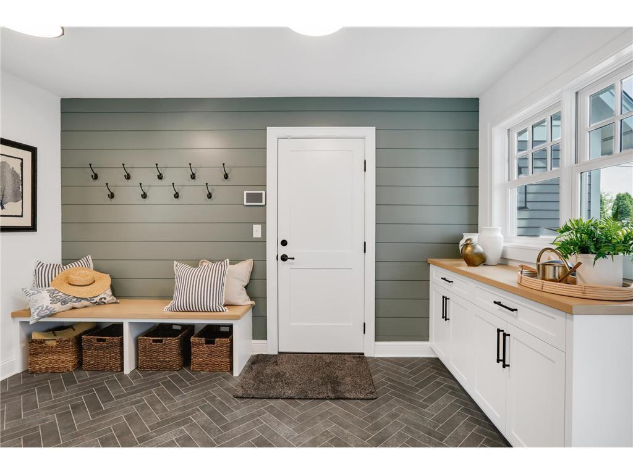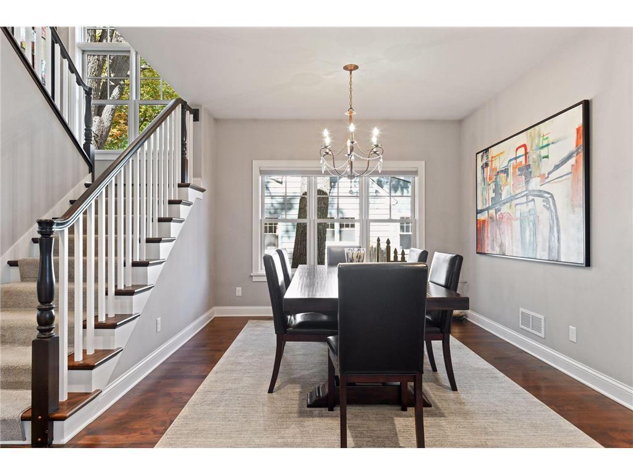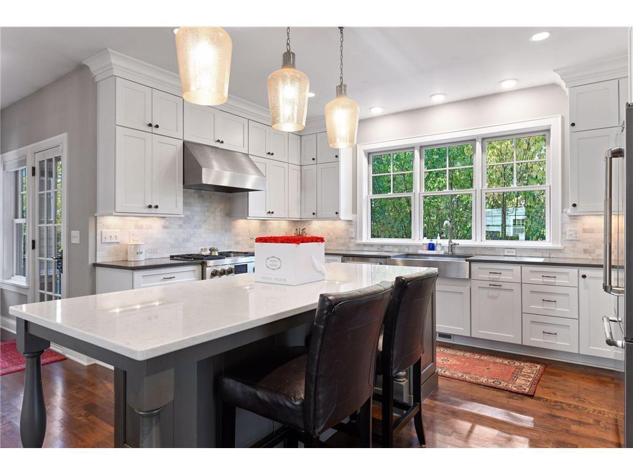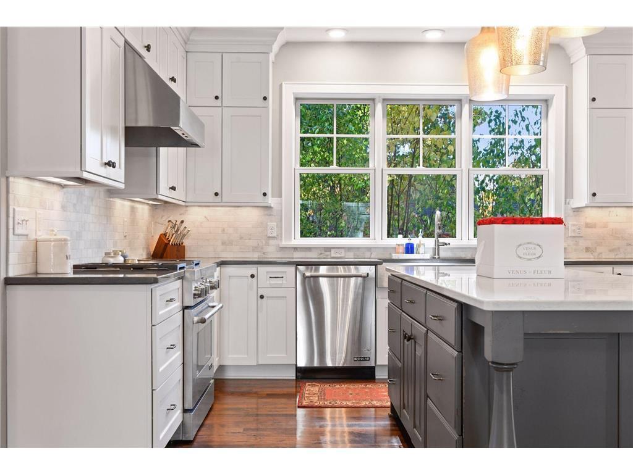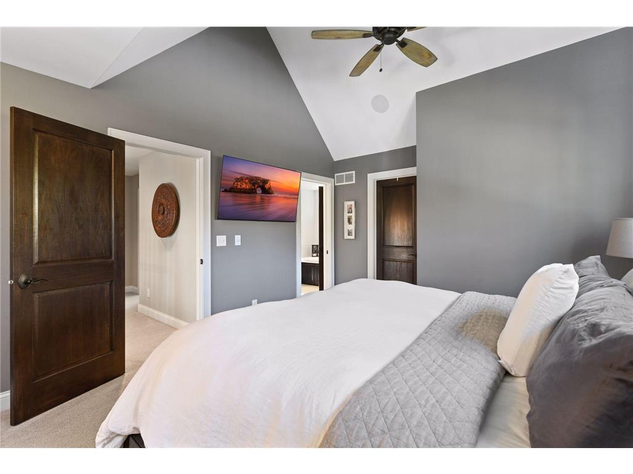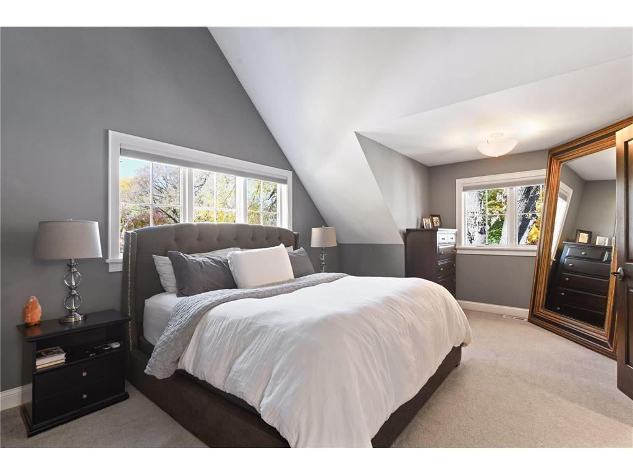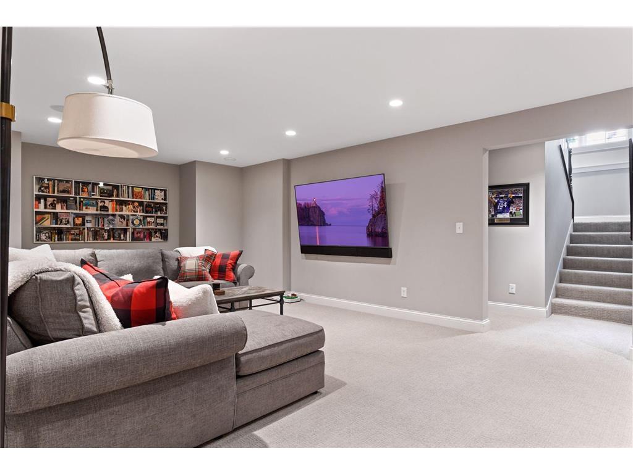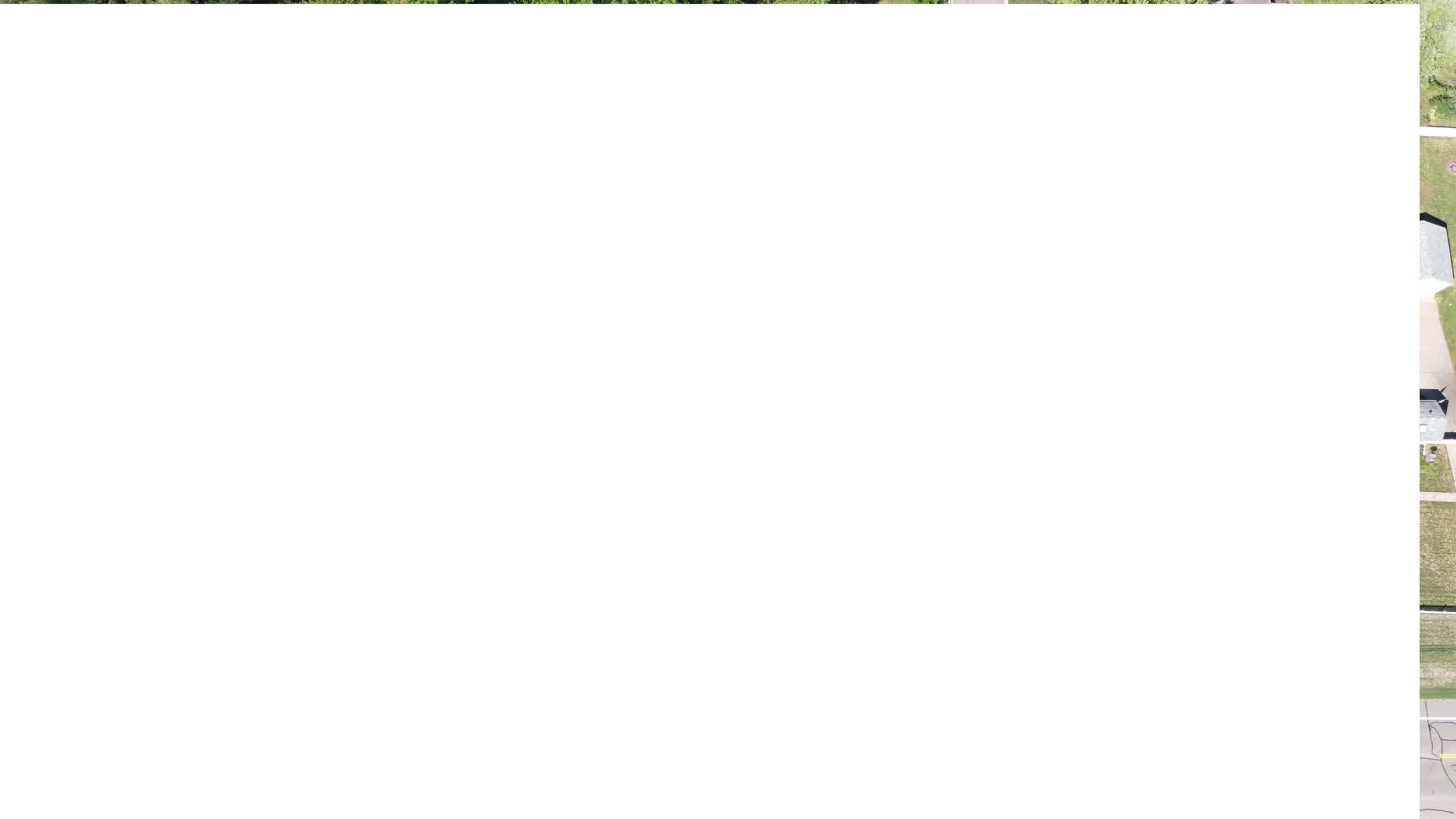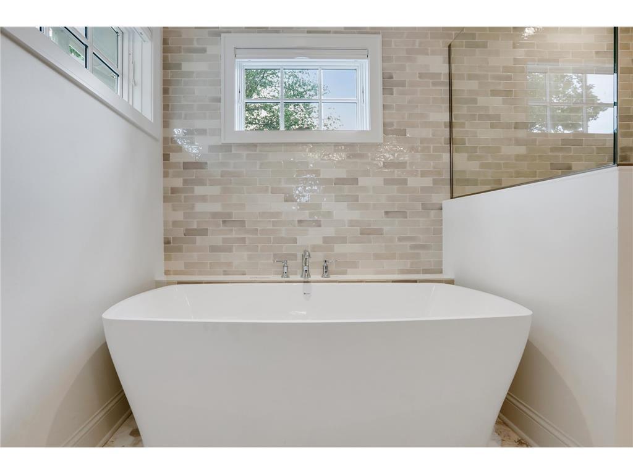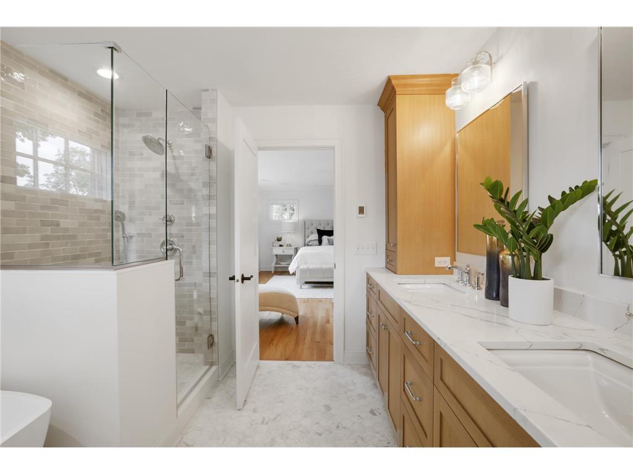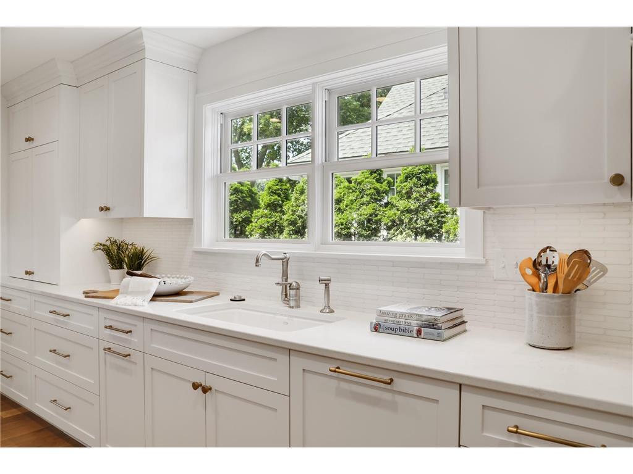3326 LARCHMORE AVENUE
3326 Larchmore Avenue, Wayzata (Minnetonka), 55391, MN
-
Price: $1,279,000
-
Status type: For Sale
-
City: Wayzata (Minnetonka)
-
Neighborhood: N/A
Bedrooms: 4
Property Size :2740
-
Listing Agent: NST16633,NST99090
-
Property type : Single Family Residence
-
Zip code: 55391
-
Street: 3326 Larchmore Avenue
-
Street: 3326 Larchmore Avenue
Bathrooms: 4
Year: 2023
Listing Brokerage: Coldwell Banker Burnet
DETAILS
Location is key with this custom build. Knight Construction & Design is offering a custom home in the heart of Minnetonka, walking distance to Lake Mtka beaches, restaurants, grocery stores and award winning Minnetonka Schools - Groveland Elementary Spanish Immersion. Design and build your dream home on a large lot, with an award winning builder. Many options for size, finishes, and overall style, can be accommodated to meet your personal needs. Large Windows facing South, private home office, upstairs laundry, mudroom and roughed in basement bath. Additional 1,000 sq ft building allowed on lot. Ask about the safer, easier bike path/sidewalk that will be added to Minnetonka Blvd to make accessing the 101/Minnetonka Blvd area a breeze! This custom home will have 3 beds & laundry on the same level, with one of a kind custom finishes and details. Builder is breaking ground soon so now is your chance. The info here is indicative of what can / will be built on this lot.
INTERIOR
Bedrooms: 4
Fin ft² / Living Area: 2740 ft²
Below Ground Living: N/A
Bathrooms: 4
Above Ground Living: 2740ft²
-
Basement Details: Block, Daylight/Lookout Windows, Egress Window(s), Other, Storage Space, Unfinished,
Appliances Included:
-
EXTERIOR
Air Conditioning: Central Air
Garage Spaces: 3
Construction Materials: N/A
Foundation Size: 1388ft²
Unit Amenities:
-
Heating System:
-
ROOMS
| Upper | Size | ft² |
|---|---|---|
| Bedroom 1 | 15x16 | 225 ft² |
| Bedroom 2 | 11x11 | 121 ft² |
| Bedroom 3 | 12x11 | 144 ft² |
| Bedroom 4 | 12x12 | 144 ft² |
| Main | Size | ft² |
|---|---|---|
| Family Room | 18x16 | 324 ft² |
| Dining Room | 12x12 | 144 ft² |
| Living Room | 13x15 | 169 ft² |
| Kitchen | 21x14.5 | 302.75 ft² |
| Pantry (Walk-In) | 4x7 | 16 ft² |
| Porch | 9x6 | 81 ft² |
| Foyer | 12x8 | 144 ft² |
| Office | 11x7 | 121 ft² |
LOT
Acres: N/A
Lot Size Dim.: irregular
Longitude: 44.9422
Latitude: -93.4919
Zoning: Residential-Single Family
FINANCIAL & TAXES
Tax year: 2023
Tax annual amount: $2,941
MISCELLANEOUS
Fuel System: N/A
Sewer System: City Sewer/Connected,City Sewer - In Street
Water System: City Water/Connected,City Water - In Street
ADITIONAL INFORMATION
MLS#: NST7227279
Listing Brokerage: Coldwell Banker Burnet

ID: 1994230
Published: May 11, 2023
Last Update: May 11, 2023
Views: 110


