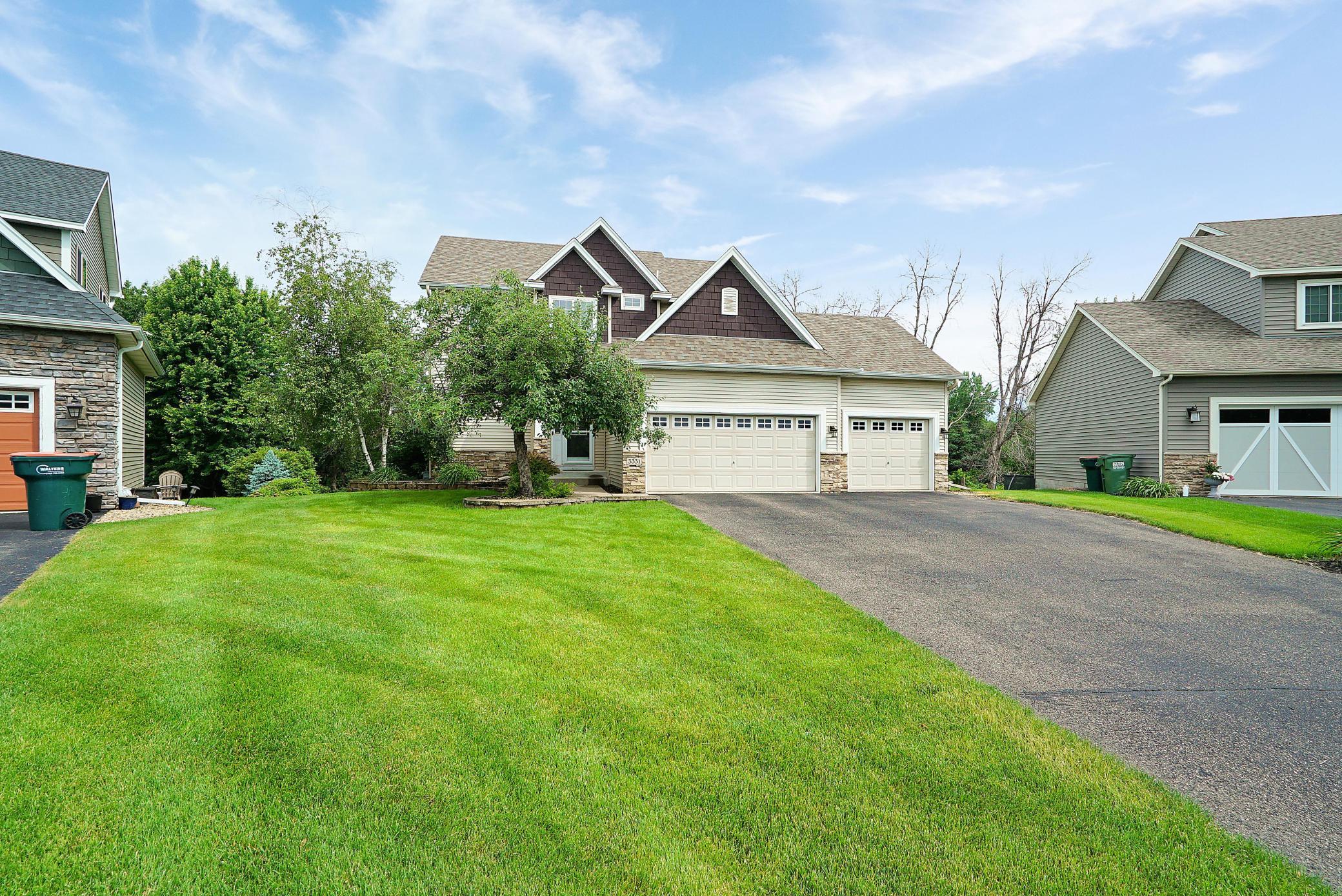3331 120TH CIRCLE
3331 120th Circle, Minneapolis (Blaine), 55449, MN
-
Price: $475,000
-
Status type: For Sale
-
City: Minneapolis (Blaine)
-
Neighborhood: The Lakes Of Radisson 19th
Bedrooms: 3
Property Size :1902
-
Listing Agent: NST19315,NST44699
-
Property type : Single Family Residence
-
Zip code: 55449
-
Street: 3331 120th Circle
-
Street: 3331 120th Circle
Bathrooms: 3
Year: 2006
Listing Brokerage: RE/MAX Results
FEATURES
- Range
- Refrigerator
- Washer
- Dryer
- Microwave
- Dishwasher
- Water Softener Owned
- Disposal
- Air-To-Air Exchanger
- Gas Water Heater
DETAILS
Great location on cul-de-sac lot. Main level features spacious kitchen with granite countertops, maple flooring & cabinets, living room with gas fireplace, 1/2 bath, & laundry room. Dining area walks out to large deck over-looking private backyard with city park just behind neighborhood. Newer appliances throughout. Upper level has 3 bedrooms with large primary bedroom with sizeable walk-in closet and private bath. Garage & unfinished walk-out basement have heated in-floor heat. Walking path behind the house takes you to the public Lakes Beach.
INTERIOR
Bedrooms: 3
Fin ft² / Living Area: 1902 ft²
Below Ground Living: N/A
Bathrooms: 3
Above Ground Living: 1902ft²
-
Basement Details: Drain Tiled, Full, Storage Space, Unfinished,
Appliances Included:
-
- Range
- Refrigerator
- Washer
- Dryer
- Microwave
- Dishwasher
- Water Softener Owned
- Disposal
- Air-To-Air Exchanger
- Gas Water Heater
EXTERIOR
Air Conditioning: Central Air
Garage Spaces: 3
Construction Materials: N/A
Foundation Size: 936ft²
Unit Amenities:
-
- Kitchen Window
- Deck
- Hardwood Floors
- Ceiling Fan(s)
- Walk-In Closet
- Local Area Network
- Tile Floors
- Primary Bedroom Walk-In Closet
Heating System:
-
- Forced Air
ROOMS
| Main | Size | ft² |
|---|---|---|
| Living Room | 20x14 | 400 ft² |
| Dining Room | 10x12 | 100 ft² |
| Kitchen | 15x10 | 225 ft² |
| Laundry | 8x8 | 64 ft² |
| Foyer | 6x8 | 36 ft² |
| Deck | 32x14 | 1024 ft² |
| Upper | Size | ft² |
|---|---|---|
| Bedroom 1 | 20x14 | 400 ft² |
| Bedroom 2 | 10x12 | 100 ft² |
| Bedroom 3 | 14x10 | 196 ft² |
LOT
Acres: N/A
Lot Size Dim.: S39*179*148*153
Longitude: 45.1893
Latitude: -93.1847
Zoning: Residential-Single Family
FINANCIAL & TAXES
Tax year: 2024
Tax annual amount: $4,556
MISCELLANEOUS
Fuel System: N/A
Sewer System: City Sewer/Connected
Water System: City Water/Connected
ADITIONAL INFORMATION
MLS#: NST7607489
Listing Brokerage: RE/MAX Results

ID: 3060859
Published: June 18, 2024
Last Update: June 18, 2024
Views: 5






