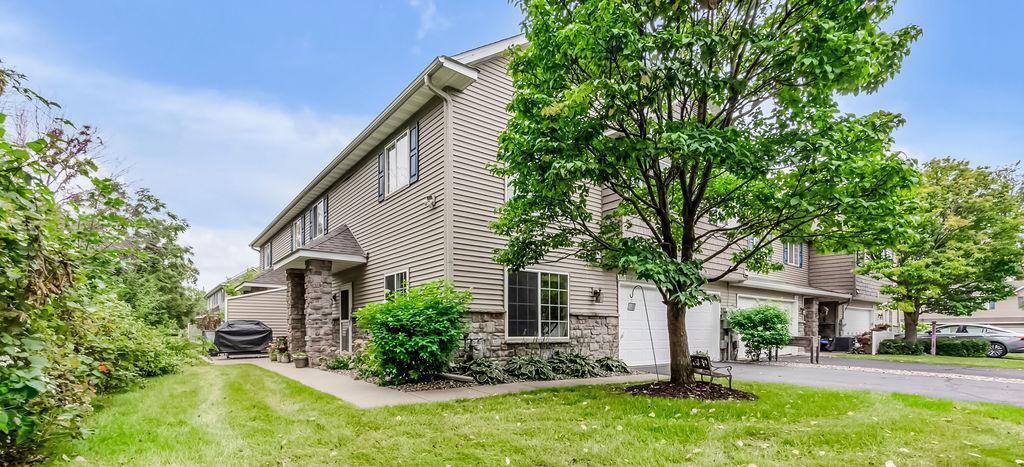3336 JANSEN WAY
3336 Jansen Way, Saint Paul (Vadnais Heights), 55127, MN
-
Price: $289,900
-
Status type: For Sale
-
Neighborhood: Cic 425 The Garden Jansen Way
Bedrooms: 2
Property Size :1596
-
Listing Agent: NST26245,NST106350
-
Property type : Townhouse Side x Side
-
Zip code: 55127
-
Street: 3336 Jansen Way
-
Street: 3336 Jansen Way
Bathrooms: 2
Year: 2002
Listing Brokerage: Realty Group, Inc.-Forest Lake
FEATURES
- Range
- Refrigerator
- Washer
- Dryer
- Microwave
- Exhaust Fan
- Dishwasher
- Water Softener Owned
- Disposal
- Gas Water Heater
DETAILS
Welcome to The Garden at Jansen Way – This inviting corner-unit townhome is nestled on a quiet dead-end street, offering both privacy and proximity to shopping, restaurants, hospitals, and schools. Enjoy the serene surroundings and abundant wildlife from your private patio. Recent updates include a new garage door (2023), a new roof (2023), under-cabinet lighting in the kitchen, a new stainless steel sink and faucet, washer and dryer (2022), dryer duct cleaning (August 2024), and new siding on the partition wall (September 2024). Key features include laundry conveniently located on the same floor as the bedrooms, and an expansive primary bedroom with a seating area/flex space and a spacious walk-in/walk-through closet.
INTERIOR
Bedrooms: 2
Fin ft² / Living Area: 1596 ft²
Below Ground Living: N/A
Bathrooms: 2
Above Ground Living: 1596ft²
-
Basement Details: None,
Appliances Included:
-
- Range
- Refrigerator
- Washer
- Dryer
- Microwave
- Exhaust Fan
- Dishwasher
- Water Softener Owned
- Disposal
- Gas Water Heater
EXTERIOR
Air Conditioning: Central Air
Garage Spaces: 2
Construction Materials: N/A
Foundation Size: 708ft²
Unit Amenities:
-
- Patio
- Ceiling Fan(s)
- Walk-In Closet
- Vaulted Ceiling(s)
- Washer/Dryer Hookup
- In-Ground Sprinkler
- Cable
- Primary Bedroom Walk-In Closet
Heating System:
-
- Forced Air
ROOMS
| Upper | Size | ft² |
|---|---|---|
| Bedroom 1 | 22 x 11 | 484 ft² |
| Bedroom 2 | 13x11 | 169 ft² |
| Loft | 21x14 | 441 ft² |
| Walk In Closet | 10x8 | 100 ft² |
| Bathroom | 11x10 | 121 ft² |
| Main | Size | ft² |
|---|---|---|
| Living Room | 19x13 | 361 ft² |
| Kitchen | 11x12 | 121 ft² |
| Dining Room | 12x11 | 144 ft² |
LOT
Acres: N/A
Lot Size Dim.: common
Longitude: 45.0424
Latitude: -93.0629
Zoning: Residential-Multi-Family
FINANCIAL & TAXES
Tax year: 2024
Tax annual amount: $3,148
MISCELLANEOUS
Fuel System: N/A
Sewer System: City Sewer/Connected
Water System: City Water/Connected
ADITIONAL INFORMATION
MLS#: NST7649599
Listing Brokerage: Realty Group, Inc.-Forest Lake

ID: 3408060
Published: September 16, 2024
Last Update: September 16, 2024
Views: 44






























