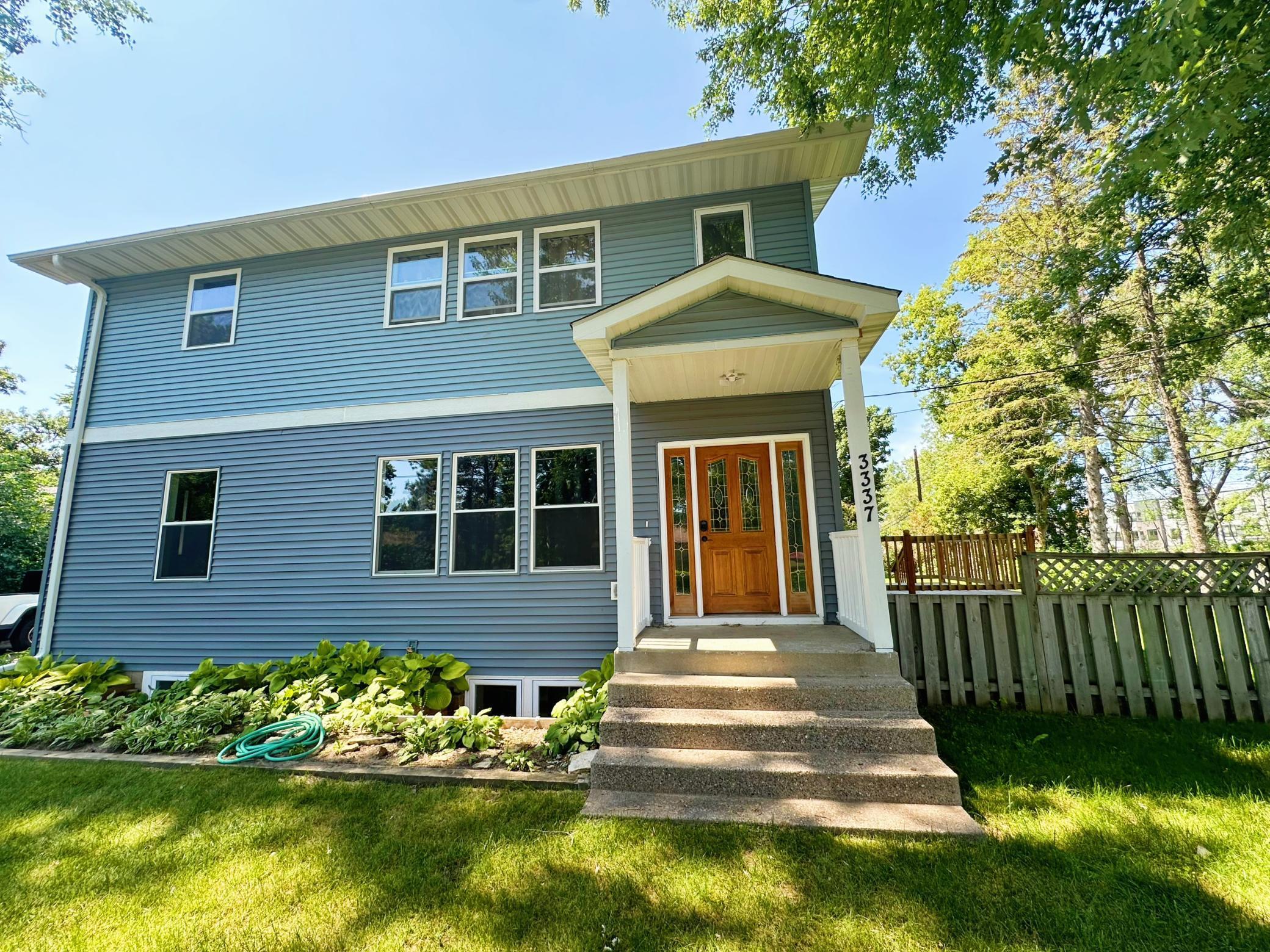3337 TWIN LAKE ROAD
3337 Twin Lake Road, Saint Paul (Little Canada), 55127, MN
-
Price: $560,000
-
Status type: For Sale
-
Neighborhood: Nordstroms Twin Lake, Addition
Bedrooms: 5
Property Size :3465
-
Listing Agent: NST25792,NST93424
-
Property type : Single Family Residence
-
Zip code: 55127
-
Street: 3337 Twin Lake Road
-
Street: 3337 Twin Lake Road
Bathrooms: 4
Year: 1900
Listing Brokerage: Exp Realty, LLC.
FEATURES
- Refrigerator
- Dryer
- Dishwasher
- Cooktop
DETAILS
SELLERS WILL CONTRIBUTE UP TO $10,000 TOWARDS BUYER'S CLOSING COSTS! The house has undergone a complete renovation, with the new addition of the second floor. This modern single-family home is situated on a spacious lot with a fully fenced yard, offering both privacy and ample parking space—a perfect setting for families that are looking for more space. One notable highlight is the well-appointed Mother-in-Law Suite, complete with its own full kitchen, washer and dryer, making it an excellent option for guests or as a private retreat. The heart of the home showcases an expansive open floor plan that is drenched in natural light, fostering an inviting and airy atmosphere. The large master bedroom serves as a personal sanctuary, boasting a dream walk-in closet, while the generously sized additional bedrooms make this home ideal for a growing family or for setting up a home office. Outdoor living is a highlight, featuring two decks and a substantial yard—perfect for entertaining family and friends or simply enjoying the tranquility of your serene neighborhood. disclosure: some pictures were virtually staged
INTERIOR
Bedrooms: 5
Fin ft² / Living Area: 3465 ft²
Below Ground Living: 1035ft²
Bathrooms: 4
Above Ground Living: 2430ft²
-
Basement Details: Finished, Full,
Appliances Included:
-
- Refrigerator
- Dryer
- Dishwasher
- Cooktop
EXTERIOR
Air Conditioning: Central Air
Garage Spaces: 2
Construction Materials: N/A
Foundation Size: 1135ft²
Unit Amenities:
-
Heating System:
-
- Forced Air
ROOMS
| Main | Size | ft² |
|---|---|---|
| Living Room | 22x14 | 484 ft² |
| Kitchen | 27x13 | 729 ft² |
| Dining Room | 11x13 | 121 ft² |
| Bedroom 1 | 14x10 | 196 ft² |
| Bathroom | 6x7 | 36 ft² |
| Mud Room | 5x5 | 25 ft² |
| Deck | 12x12 | 144 ft² |
| Deck | 17x10 | 289 ft² |
| Lower | Size | ft² |
|---|---|---|
| Living Room | 21x12.5 | 260.75 ft² |
| Kitchen | 29x12.5 | 360.08 ft² |
| Bedroom 2 | 12.5x16 | 155.21 ft² |
| Bathroom | 12.5x8 | 155.21 ft² |
| Foyer | 10x11 | 100 ft² |
| Upper | Size | ft² |
|---|---|---|
| Bedroom 3 | 13x11 | 169 ft² |
| Bedroom 4 | 13.5x13.5 | 180.01 ft² |
| Bedroom 5 | 16x20 | 256 ft² |
| Bathroom | 12x9 | 144 ft² |
| Bathroom | 14x9 | 196 ft² |
| Walk In Closet | 9x19 | 81 ft² |
LOT
Acres: N/A
Lot Size Dim.: 110x125
Longitude: 45.0423
Latitude: -93.0974
Zoning: Residential-Single Family
FINANCIAL & TAXES
Tax year: 2023
Tax annual amount: $2,912
MISCELLANEOUS
Fuel System: N/A
Sewer System: City Sewer/Connected
Water System: City Water/Connected
ADITIONAL INFORMATION
MLS#: NST7635750
Listing Brokerage: Exp Realty, LLC.

ID: 3299209
Published: August 17, 2024
Last Update: August 17, 2024
Views: 21






