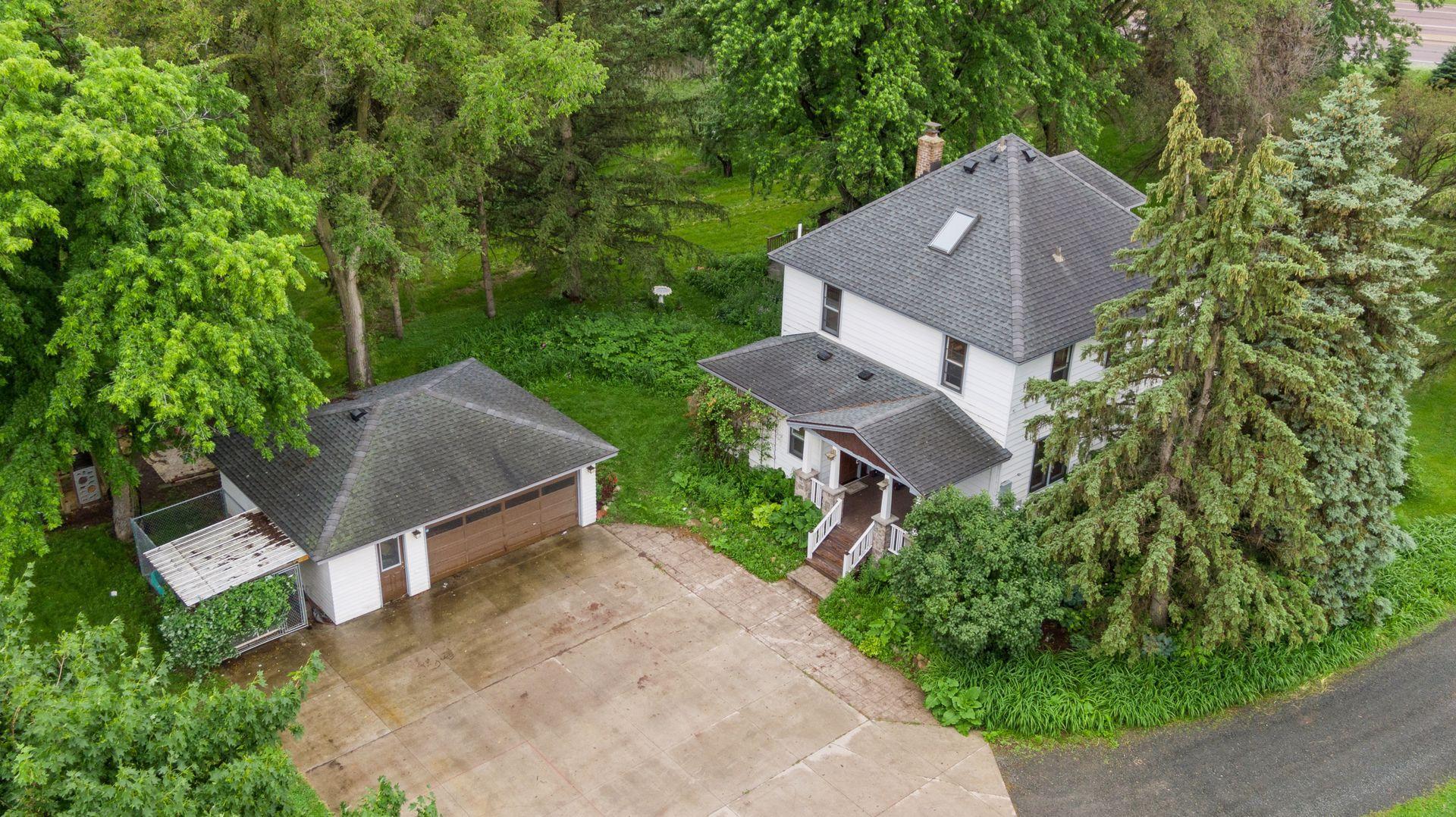3340 DODD ROAD
3340 Dodd Road, Saint Paul (Eagan), 55121, MN
-
Price: $600,000
-
Status type: For Sale
-
City: Saint Paul (Eagan)
-
Neighborhood: N/A
Bedrooms: 5
Property Size :2407
-
Listing Agent: NST26372,NST80865
-
Property type : Single Family Residence
-
Zip code: 55121
-
Street: 3340 Dodd Road
-
Street: 3340 Dodd Road
Bathrooms: 3
Year: 1923
Listing Brokerage: Kris Lindahl Real Estate
FEATURES
- Refrigerator
- Washer
- Dryer
- Microwave
- Dishwasher
- Cooktop
- Wall Oven
- Humidifier
- Gas Water Heater
DETAILS
Experience the charm of this beautifully restored and maintained 1923 Foursquare traditional farmhouse, nestled on 1.8 serene acres. This home has 5 spacious bedrooms, 3 bathrooms, and is powered by a large solar array, providing monthly utility credits. Enjoy the luxury of a large custom kitchen with ample storage, Corian and Granite counters, and restored vintage lighting. Stunning wood floors, custom woodwork, and built-ins throughout add to the home's unique appeal. The 3rd-floor primary ensuite features a jetted tub and a walk-in closet, creating a perfect retreat. With 4 outbuildings, including an extra 20x30 garage and a charming KOA cabin, this property offers endless possibilities. Surrounded by mature trees for ultimate privacy, the grounds include apple and pear trees and a garden space. Located near parks and amenities, this home offers the perfect blend of seclusion and convenience. Discover the perfect balance of historic beauty and modern comfort—your dream home awaits.
INTERIOR
Bedrooms: 5
Fin ft² / Living Area: 2407 ft²
Below Ground Living: 671ft²
Bathrooms: 3
Above Ground Living: 1736ft²
-
Basement Details: Daylight/Lookout Windows, Finished, Full, Concrete,
Appliances Included:
-
- Refrigerator
- Washer
- Dryer
- Microwave
- Dishwasher
- Cooktop
- Wall Oven
- Humidifier
- Gas Water Heater
EXTERIOR
Air Conditioning: Central Air
Garage Spaces: 2
Construction Materials: N/A
Foundation Size: 1152ft²
Unit Amenities:
-
- Kitchen Window
- Deck
- Porch
- Natural Woodwork
- Hardwood Floors
- Walk-In Closet
- Vaulted Ceiling(s)
- Paneled Doors
- Skylight
- Kitchen Center Island
- Tile Floors
- Primary Bedroom Walk-In Closet
Heating System:
-
- Forced Air
ROOMS
| Main | Size | ft² |
|---|---|---|
| Living Room | 14x16 | 196 ft² |
| Dining Room | 14x14 | 196 ft² |
| Kitchen | 13x18 | 169 ft² |
| Family Room | 14x16 | 196 ft² |
| Third | Size | ft² |
|---|---|---|
| Bedroom 1 | 20x15 | 400 ft² |
| Upper | Size | ft² |
|---|---|---|
| Bedroom 2 | 12x10 | 144 ft² |
| Bedroom 3 | 13x10 | 169 ft² |
| Bedroom 4 | 12x10 | 144 ft² |
| Bedroom 5 | 14x10 | 196 ft² |
| Basement | Size | ft² |
|---|---|---|
| Flex Room | 14x25 | 196 ft² |
| Laundry | 12x13 | 144 ft² |
| Utility Room | 8x11 | 64 ft² |
| n/a | Size | ft² |
|---|---|---|
| Four Season Porch | 8x25 | 64 ft² |
| Garage | 26x22 | 676 ft² |
| Garage | 20x30 | 400 ft² |
LOT
Acres: N/A
Lot Size Dim.: 227x340x202x434
Longitude: 44.8396
Latitude: -93.1182
Zoning: Residential-Single Family
FINANCIAL & TAXES
Tax year: 2023
Tax annual amount: $4,424
MISCELLANEOUS
Fuel System: N/A
Sewer System: City Sewer/Connected
Water System: City Water/Connected
ADITIONAL INFORMATION
MLS#: NST7605801
Listing Brokerage: Kris Lindahl Real Estate

ID: 3383317
Published: June 14, 2024
Last Update: June 14, 2024
Views: 6






