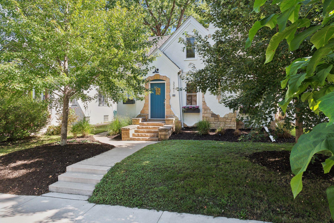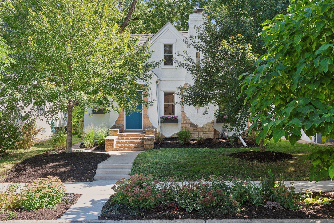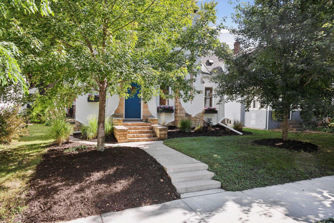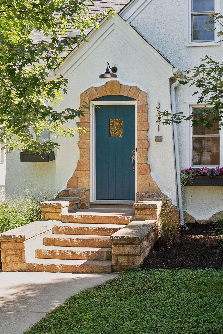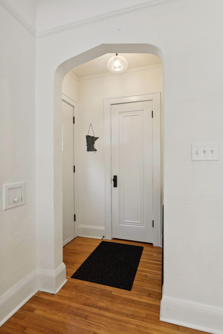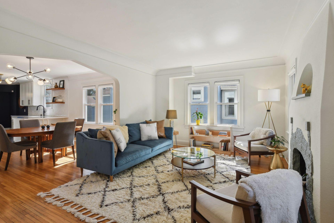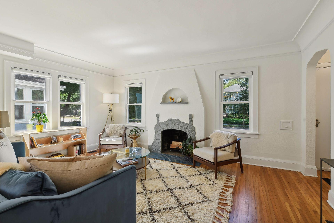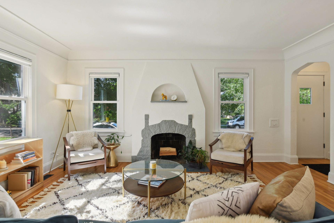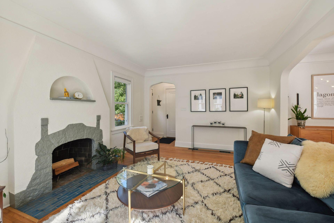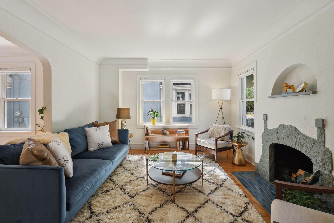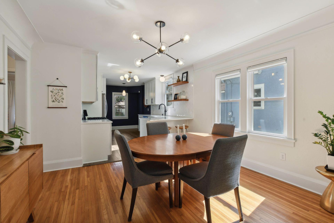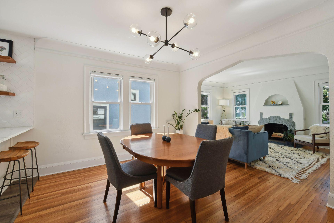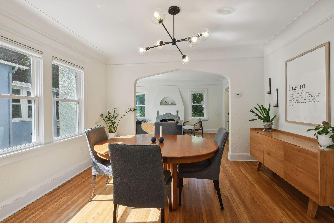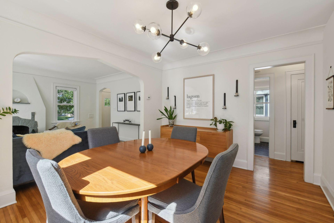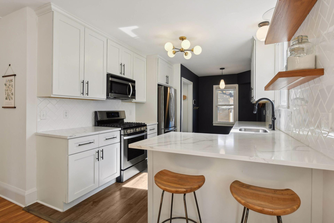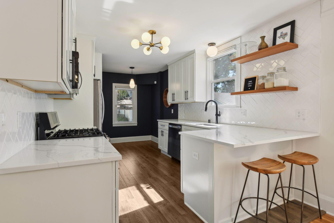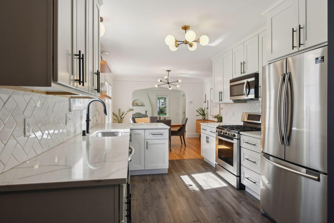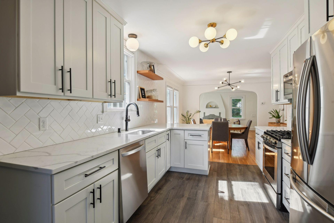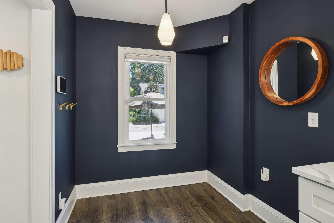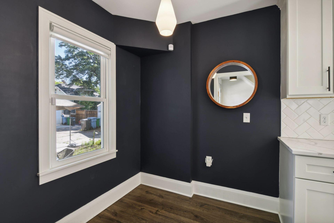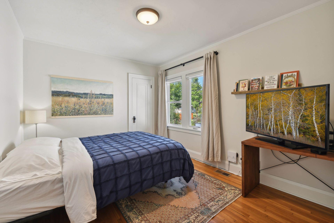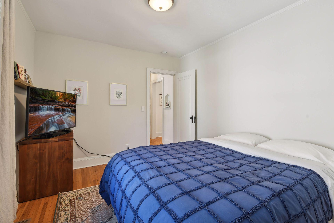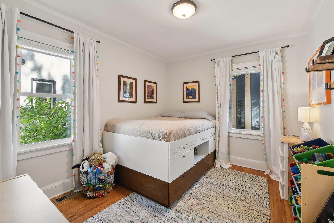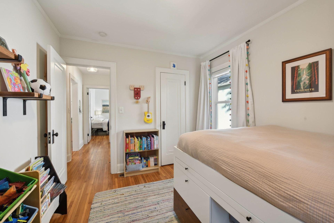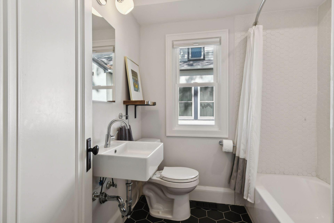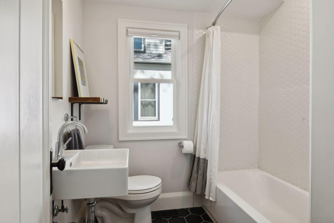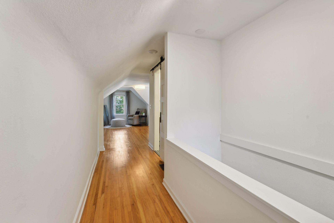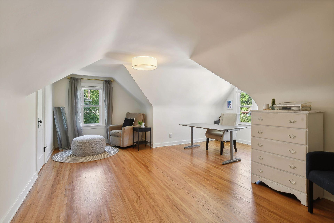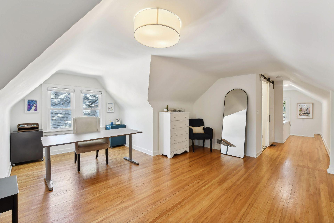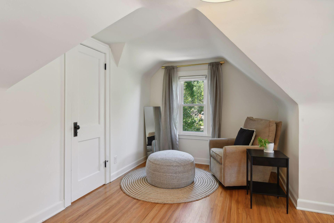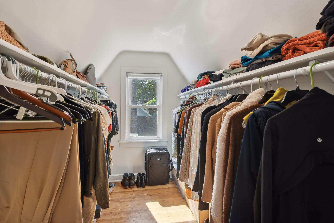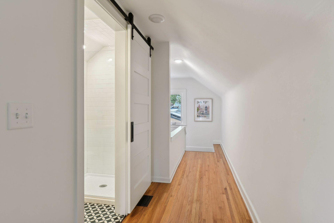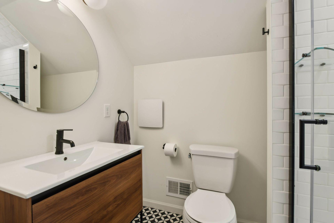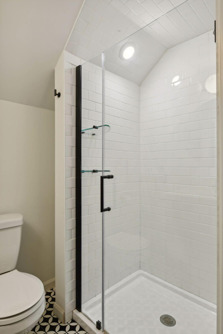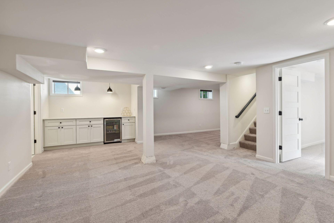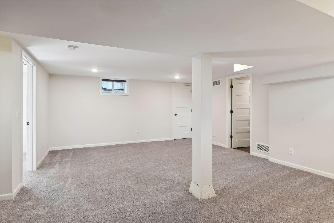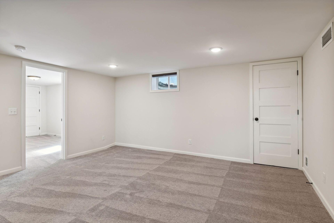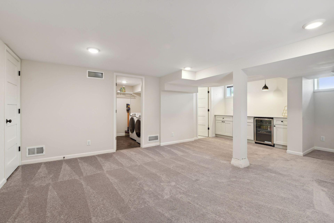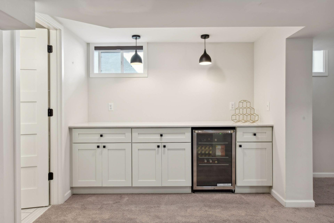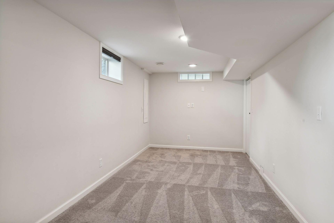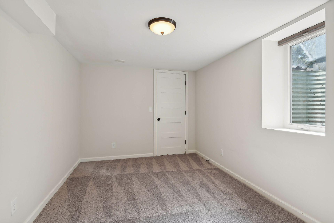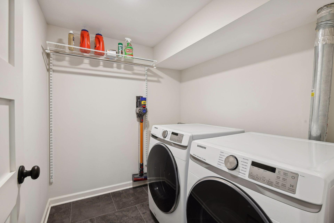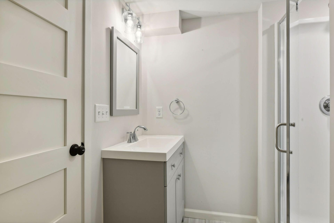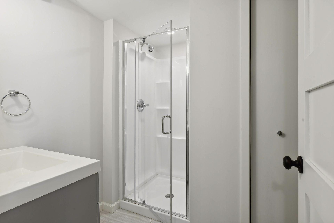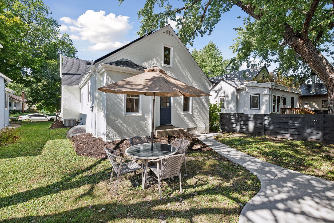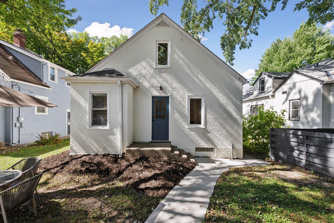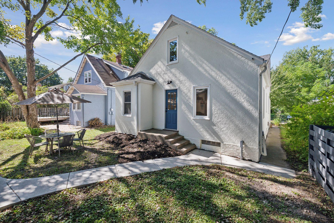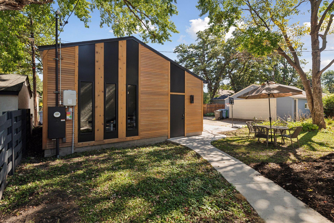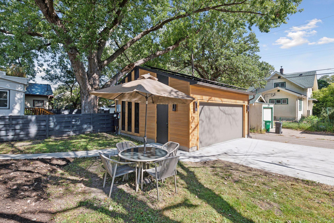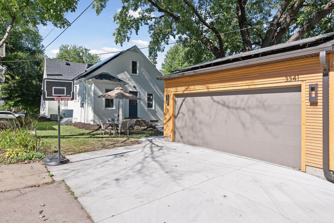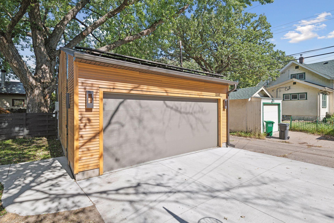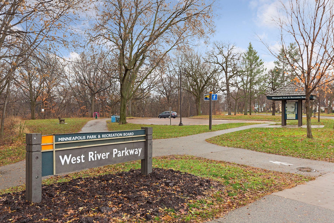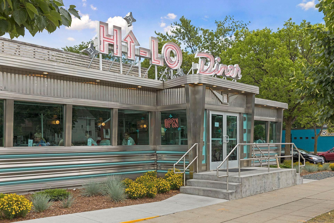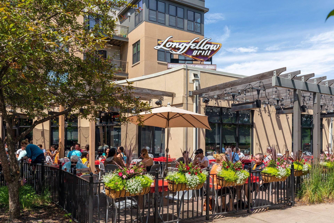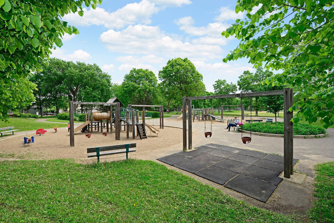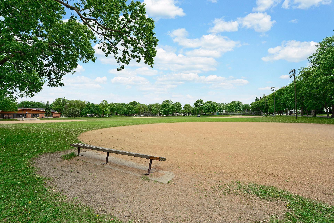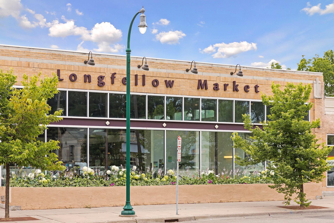3341 45TH AVENUE
3341 45th Avenue, Minneapolis, 55406, MN
-
Price: $584,900
-
Status type: For Sale
-
City: Minneapolis
-
Neighborhood: Cooper
Bedrooms: 4
Property Size :2204
-
Listing Agent: NST14213,NST104904
-
Property type : Single Family Residence
-
Zip code: 55406
-
Street: 3341 45th Avenue
-
Street: 3341 45th Avenue
Bathrooms: 3
Year: 1931
Listing Brokerage: Krebsbach and Associates
FEATURES
- Range
- Refrigerator
- Washer
- Dryer
- Microwave
- Dishwasher
DETAILS
Great opportunity to own an eco-friendly home in the Cooper neighborhood. New mechanicals, windows, kitchen appliances and washer/dryer, new roof/gutters in 2019. New electrical panel installed in 2022. House is wired to convert all gas appliances to electric. Concrete pad driveway installed in 2022. New two car garage built with two electric vehicle chargers in 2023. Solar panels installed in 2023. Lower-level carpet replaced, and South side of home regraded in 2024. Main floor features living room, dining room, kitchen, full bathroom, and two bedrooms. Upper level has a large owner's suite oasis with walk-in closet, 3/4 bathroom, and room for a seating area. Full finished lower level with a large 4th bedroom, laundry room, and family room. Family room includes a built-in wet bar for entertaining your guests. Prime location for access to downtown Minneapolis and St.Paul. This home is close to the river, shops, parks, and restaurants. Enjoy all the comforts of the city in this adorable neighborhood. Move-in ready!
INTERIOR
Bedrooms: 4
Fin ft² / Living Area: 2204 ft²
Below Ground Living: 803ft²
Bathrooms: 3
Above Ground Living: 1401ft²
-
Basement Details: Egress Window(s), Finished, Full, Storage Space, Sump Pump,
Appliances Included:
-
- Range
- Refrigerator
- Washer
- Dryer
- Microwave
- Dishwasher
EXTERIOR
Air Conditioning: Central Air
Garage Spaces: 2
Construction Materials: N/A
Foundation Size: 1009ft²
Unit Amenities:
-
- Hardwood Floors
- Security System
- Wet Bar
- Primary Bedroom Walk-In Closet
Heating System:
-
- Forced Air
ROOMS
| Main | Size | ft² |
|---|---|---|
| Living Room | 16'5 x 12'1 | 198.37 ft² |
| Dining Room | 12'5 x 10'8 | 132.44 ft² |
| Kitchen | 9'8 x 17'2 | 165.94 ft² |
| Bedroom 1 | 10'0 x 12'1 | 120.83 ft² |
| Bedroom 2 | 8'4 x 12'6 | 104.17 ft² |
| Lower | Size | ft² |
|---|---|---|
| Family Room | 20'10 x 15'2 | 315.97 ft² |
| Bedroom 4 | 8'8 x 12'6 | 108.33 ft² |
| Laundry | 6'0 x 7'1 | 42.5 ft² |
| Upper | Size | ft² |
|---|---|---|
| Bedroom 3 | 17'6 x 18'7 | 325.21 ft² |
LOT
Acres: N/A
Lot Size Dim.: 40 x 105
Longitude: 44.9421
Latitude: -93.2084
Zoning: Residential-Single Family
FINANCIAL & TAXES
Tax year: 2024
Tax annual amount: $6,383
MISCELLANEOUS
Fuel System: N/A
Sewer System: City Sewer/Connected
Water System: City Water/Connected
ADITIONAL INFORMATION
MLS#: NST7652042
Listing Brokerage: Krebsbach and Associates

ID: 3441464
Published: September 26, 2024
Last Update: September 26, 2024
Views: 19


