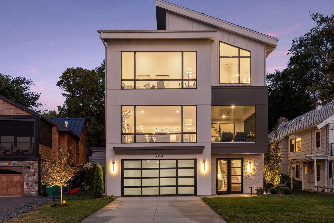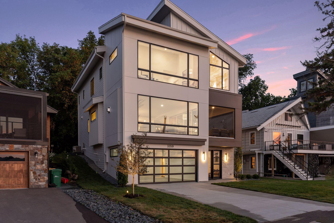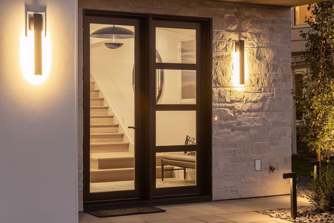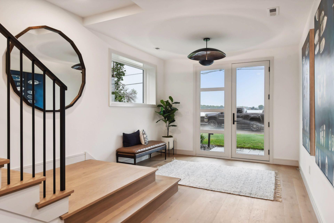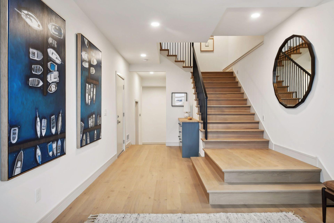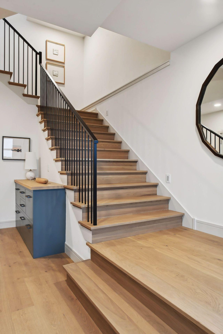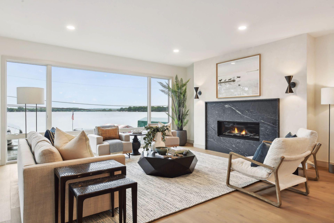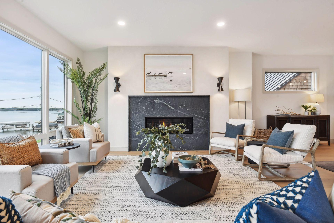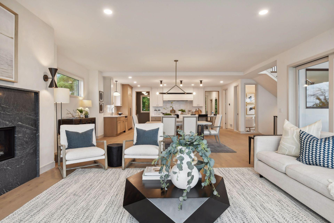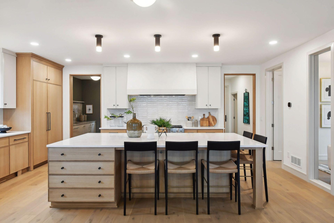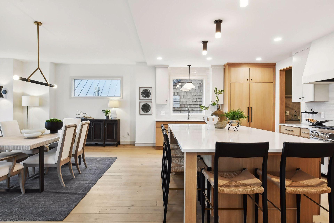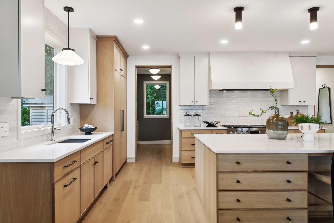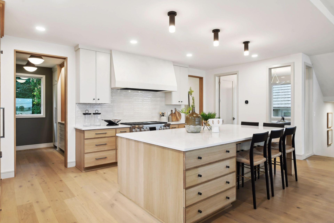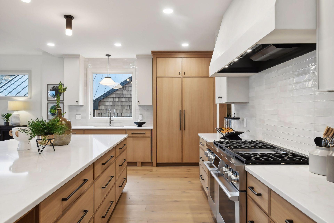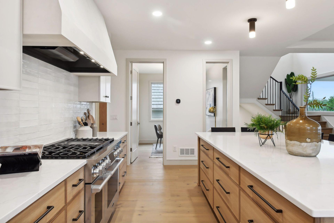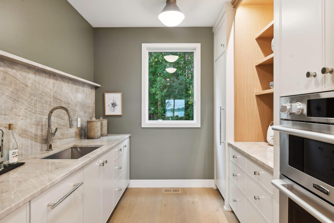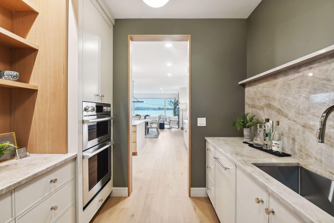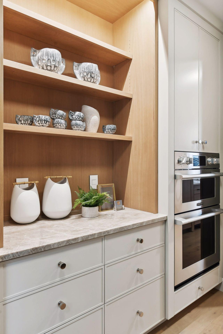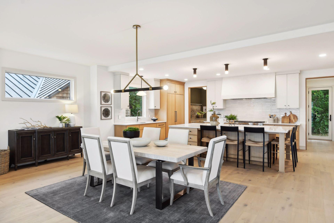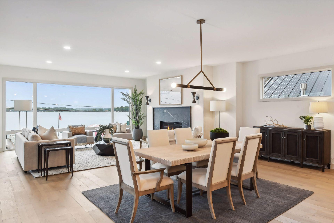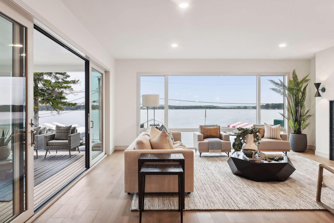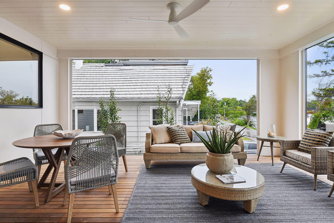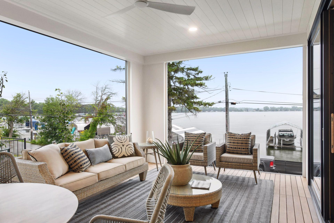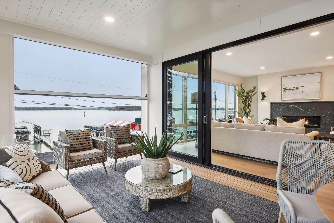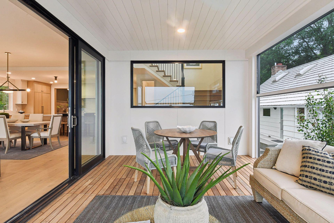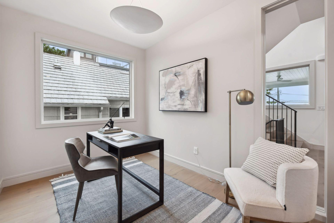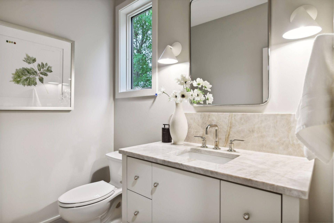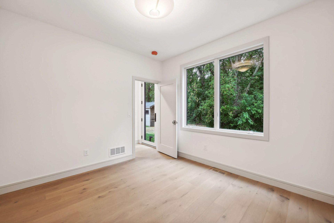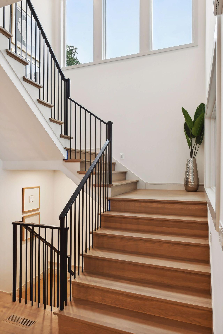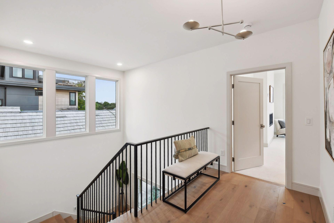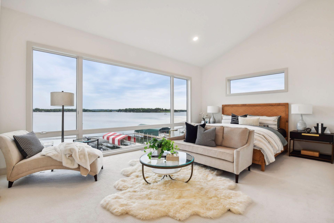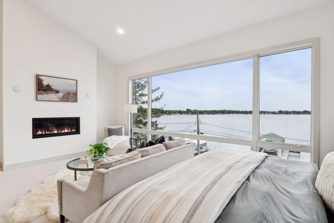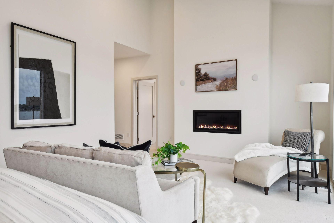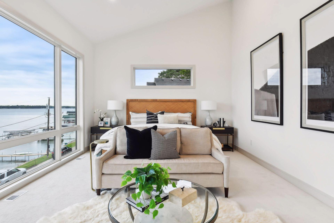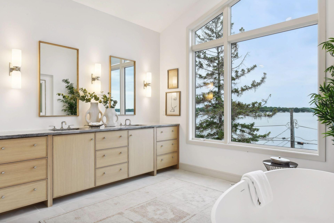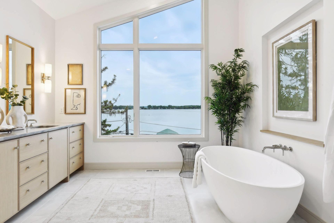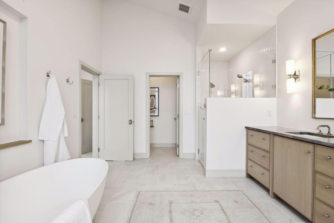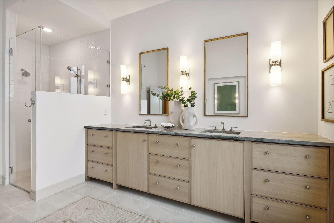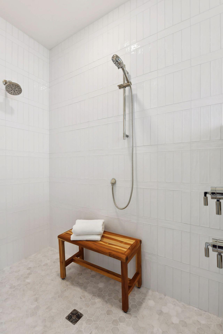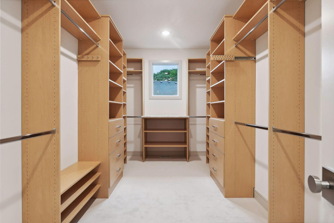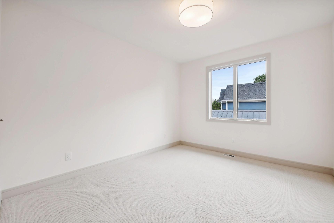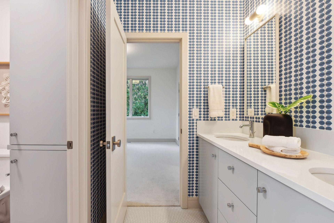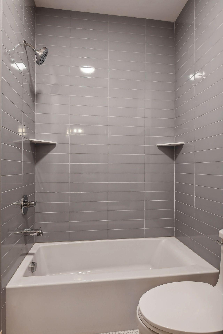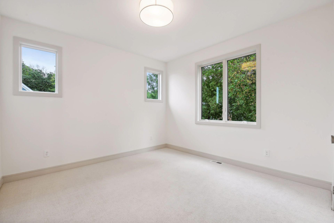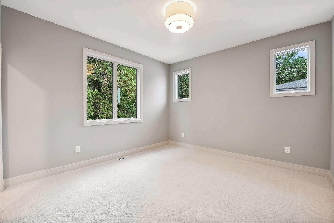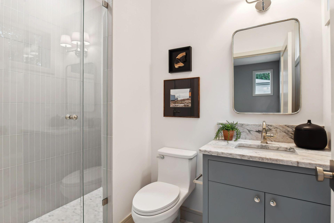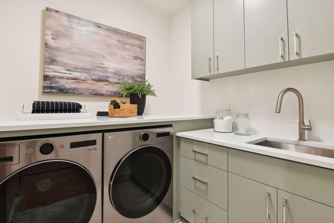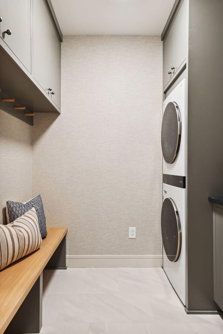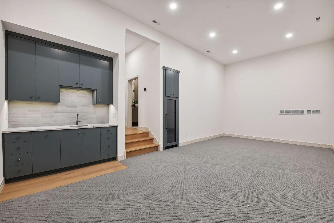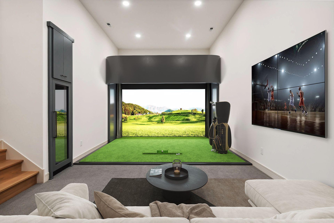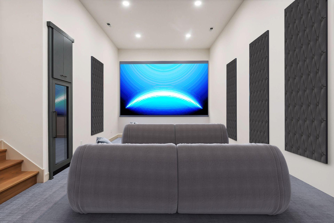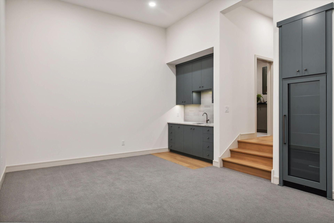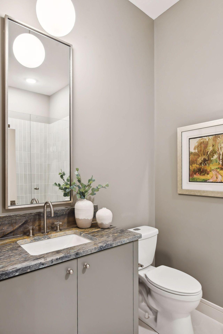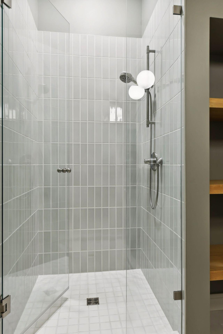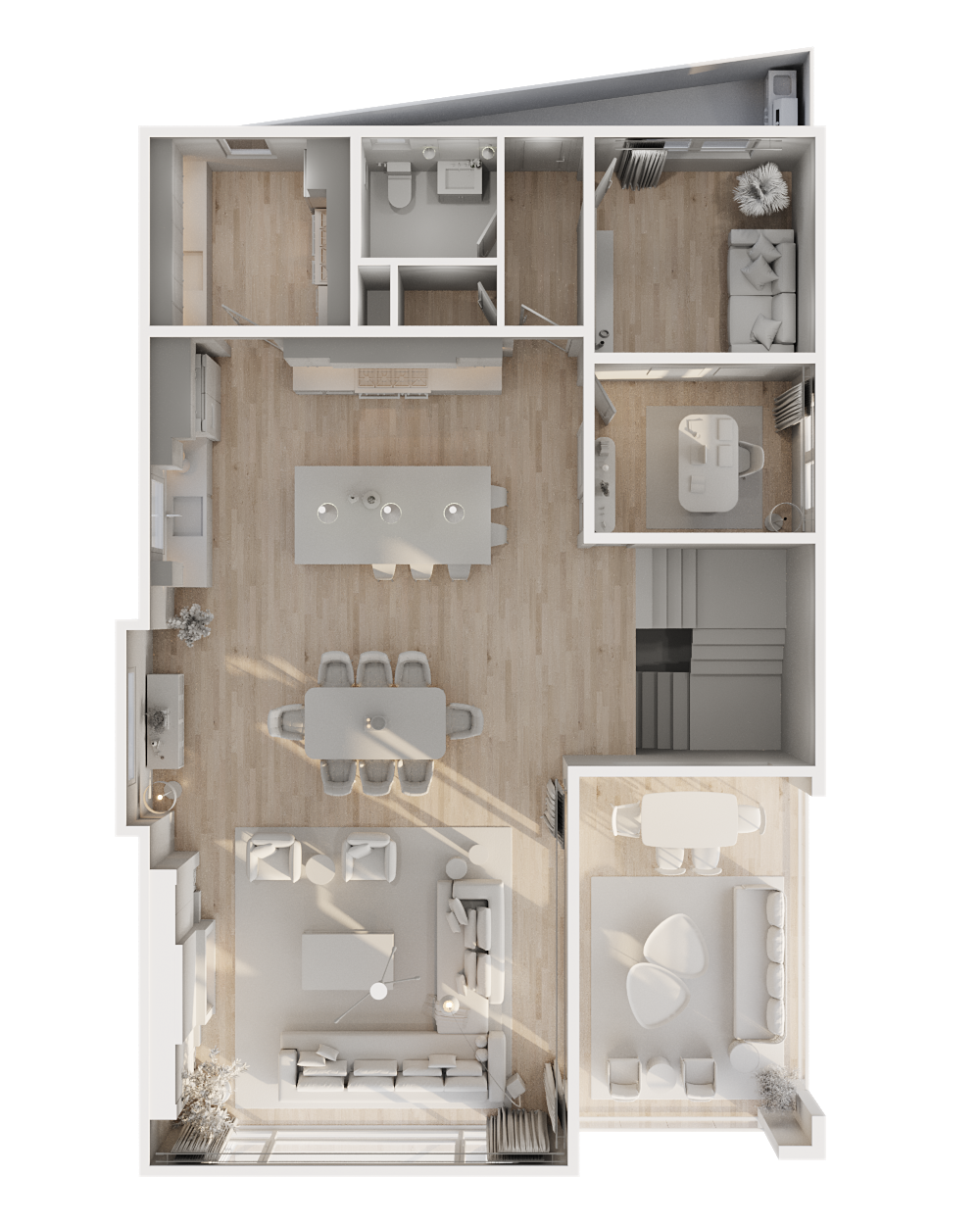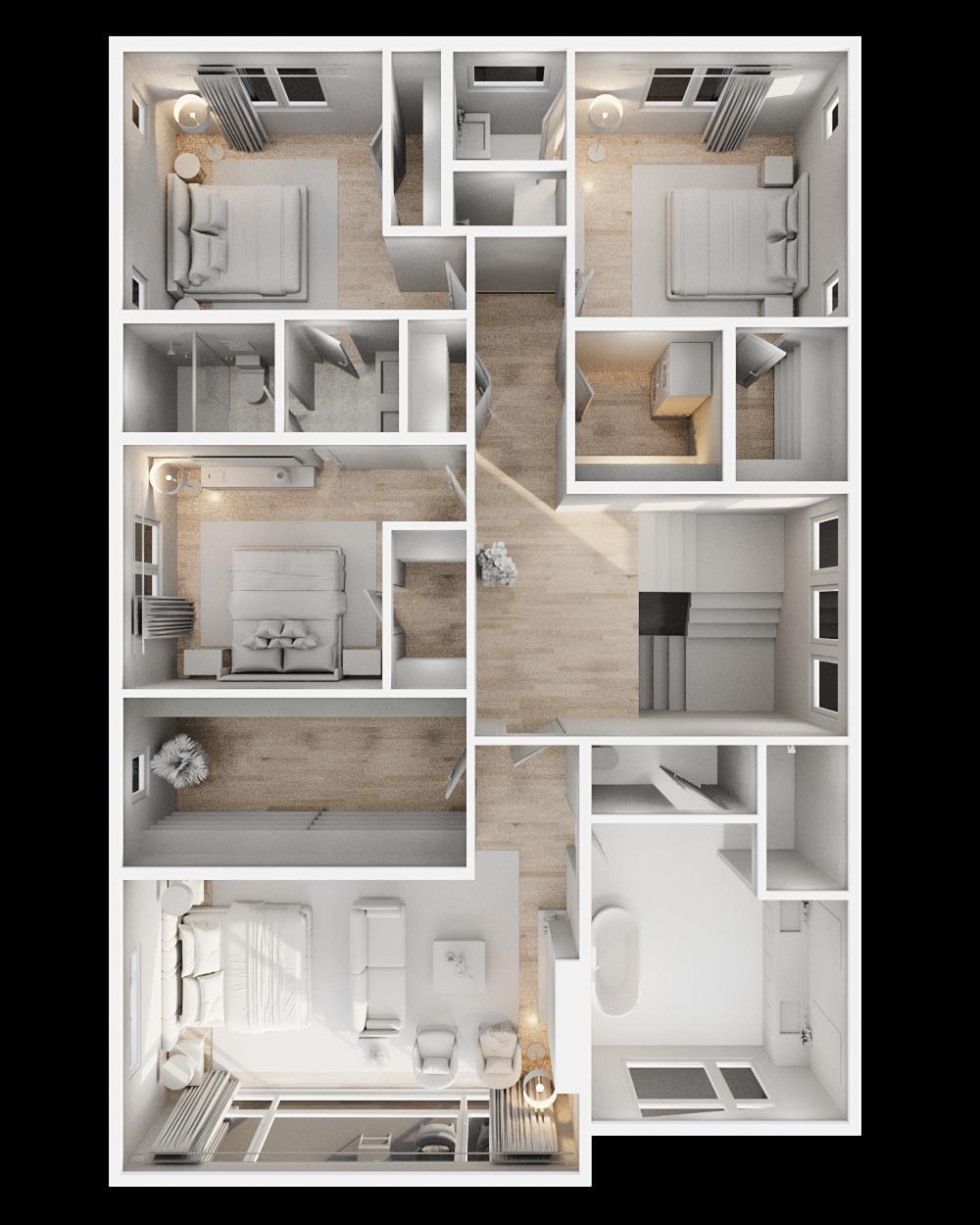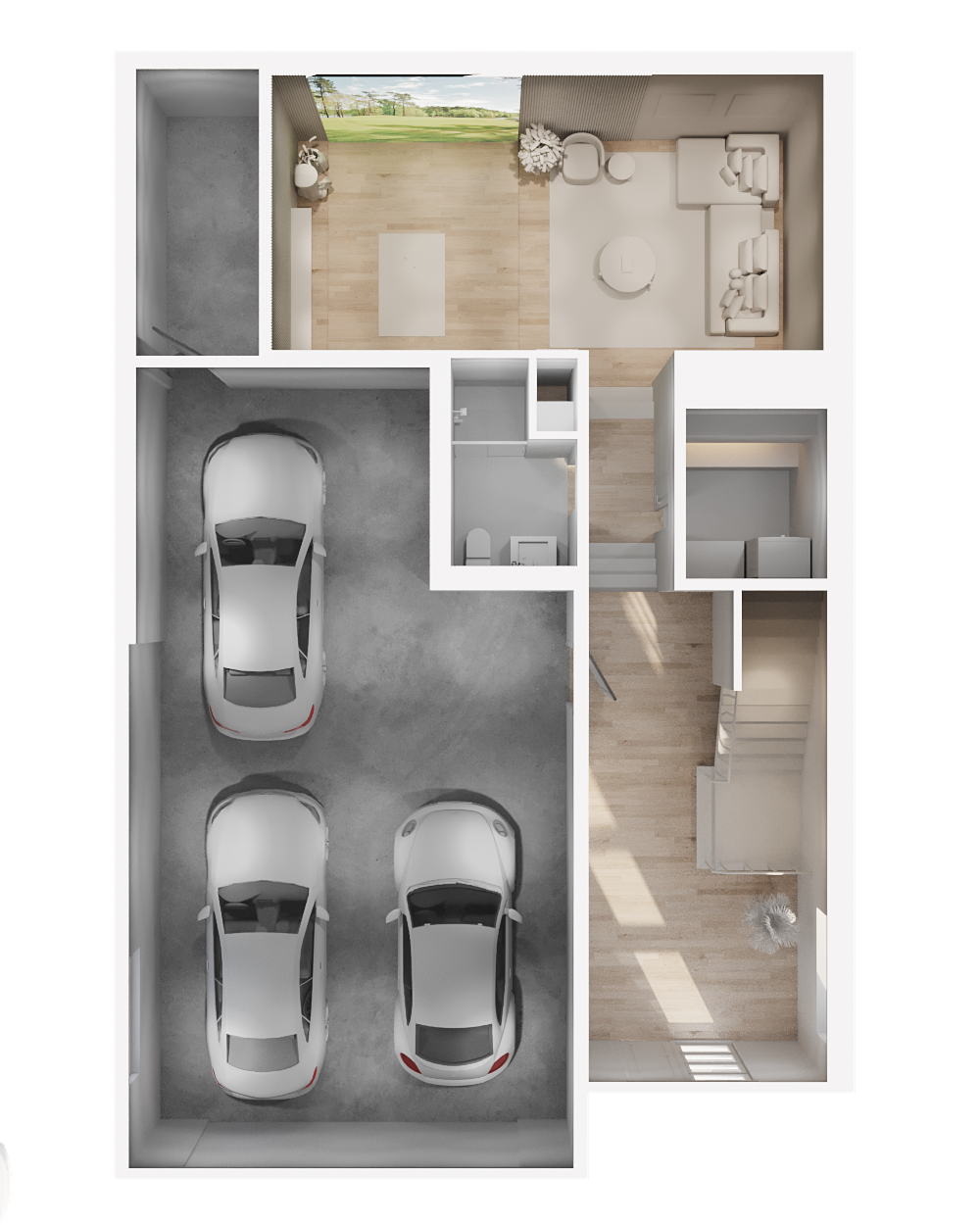3359 CRYSTAL BAY ROAD
3359 Crystal Bay Road, Wayzata, 55391, MN
-
Price: $3,250,000
-
Status type: For Sale
-
City: Wayzata
-
Neighborhood: Wallaces Add To Village Of Mtka Beach
Bedrooms: 5
Property Size :4484
-
Listing Agent: NST26244,NST99516
-
Property type : Single Family Residence
-
Zip code: 55391
-
Street: 3359 Crystal Bay Road
-
Street: 3359 Crystal Bay Road
Bathrooms: 5
Year: 2024
Listing Brokerage: Realty Group, Inc.-Apple Valley
FEATURES
- Range
- Refrigerator
- Washer
- Dryer
- Microwave
- Exhaust Fan
- Dishwasher
- Disposal
- Cooktop
- Wall Oven
- Humidifier
- Air-To-Air Exchanger
- Double Oven
- Wine Cooler
- Stainless Steel Appliances
DETAILS
Experience the ultimate luxury lake life in this stunning Crystal Bay home with panoramic views of the water, indoor/outdoor entertaining space and high end finishes throughout. This property welcomes an active lifestyle with lake activities in your front yard, a bike trail out the back door, indoor sports simulator and all within close proximity to local shopping and restaurants. The home is truly a unique find- brand new designer influenced build, nestled within a quaint quiet neighborhood. No need to wait, construction is complete, so you can start making memories now! Clean and clear Crystal Bay water, a dock slip that can accommodate a 40' boat and all your toys, make this the perfect place to call home. An allowance will be provided for the following buyer selections: garage door tint, simulator room electronics, and dock reconfiguration. This home is priced for a no-hassle sale!
INTERIOR
Bedrooms: 5
Fin ft² / Living Area: 4484 ft²
Below Ground Living: N/A
Bathrooms: 5
Above Ground Living: 4484ft²
-
Basement Details: None,
Appliances Included:
-
- Range
- Refrigerator
- Washer
- Dryer
- Microwave
- Exhaust Fan
- Dishwasher
- Disposal
- Cooktop
- Wall Oven
- Humidifier
- Air-To-Air Exchanger
- Double Oven
- Wine Cooler
- Stainless Steel Appliances
EXTERIOR
Air Conditioning: Central Air
Garage Spaces: 3
Construction Materials: N/A
Foundation Size: 1864ft²
Unit Amenities:
-
- Patio
- Kitchen Window
- Deck
- Porch
- Hardwood Floors
- Balcony
- Ceiling Fan(s)
- Walk-In Closet
- Vaulted Ceiling(s)
- Dock
- Washer/Dryer Hookup
- Panoramic View
- Cable
- Kitchen Center Island
- Wet Bar
- Ethernet Wired
- Boat Slip
- Tile Floors
- Primary Bedroom Walk-In Closet
Heating System:
-
- Forced Air
ROOMS
| Main | Size | ft² |
|---|---|---|
| Foyer | 12 X 14 | 144 ft² |
| Amusement Room | 14 X 27 | 196 ft² |
| Mud Room | 9 X 9 | 81 ft² |
| Upper | Size | ft² |
|---|---|---|
| Living Room | 17 X 22 | 289 ft² |
| Dining Room | 11 X 23 | 121 ft² |
| Kitchen | 15 X 19 | 225 ft² |
| Pantry (Walk-In) | 10 X 11 | 100 ft² |
| Office | 9 X 12 | 81 ft² |
| Bedroom 5 | 10 X 12 | 100 ft² |
| Third | Size | ft² |
|---|---|---|
| Bedroom 1 | 14 X 22 | 196 ft² |
| Bedroom 2 | 11.5 X 12.5 | 131.29 ft² |
| Bedroom 3 | 12.5 X 14 | 155.21 ft² |
| Bedroom 4 | 13 X 13 | 169 ft² |
| Laundry | 7 X 9 | 49 ft² |
LOT
Acres: N/A
Lot Size Dim.: 50x124
Longitude: 44.9384
Latitude: -93.6079
Zoning: Shoreline,Residential-Single Family
FINANCIAL & TAXES
Tax year: 2024
Tax annual amount: $11,169
MISCELLANEOUS
Fuel System: N/A
Sewer System: City Sewer/Connected
Water System: City Water - In Street
ADITIONAL INFORMATION
MLS#: NST7623801
Listing Brokerage: Realty Group, Inc.-Apple Valley

ID: 3180471
Published: July 20, 2024
Last Update: July 20, 2024
Views: 79


