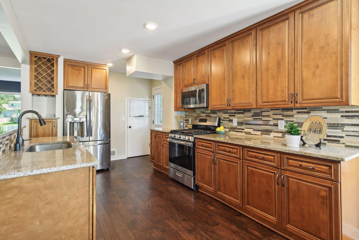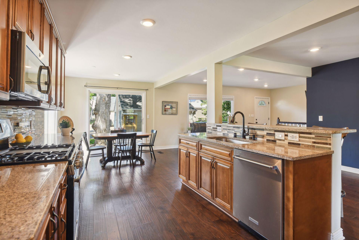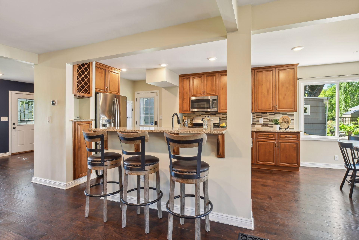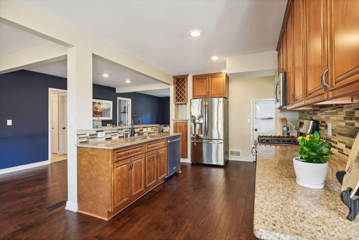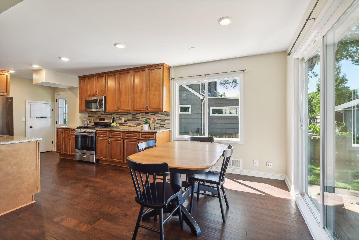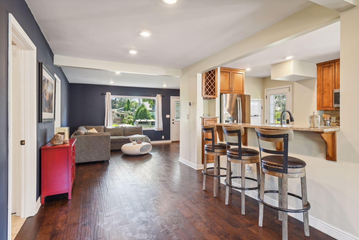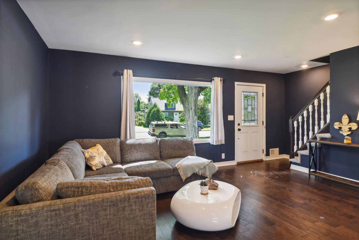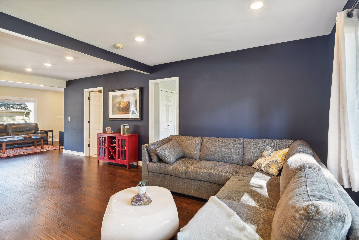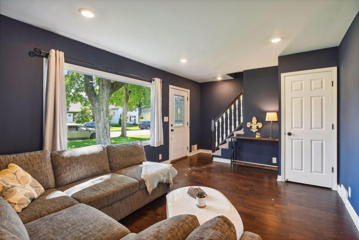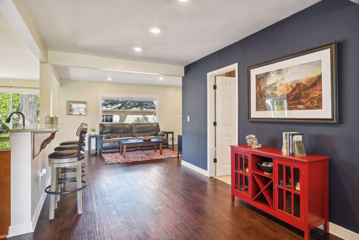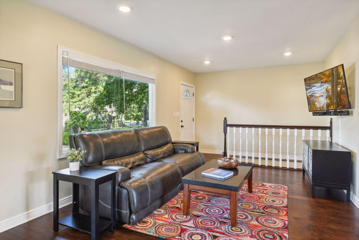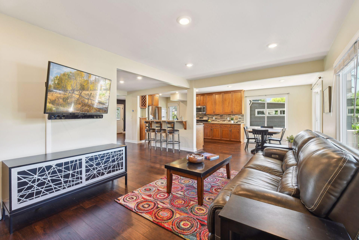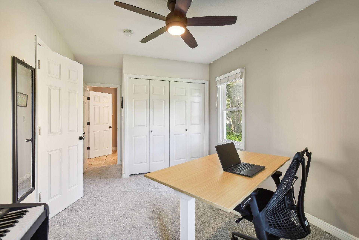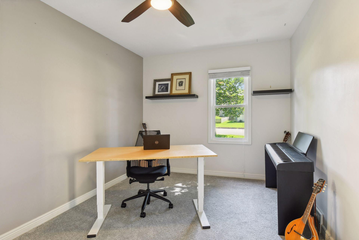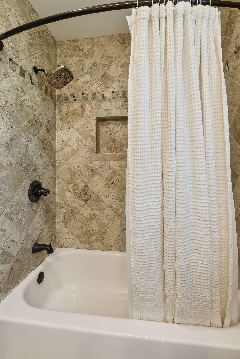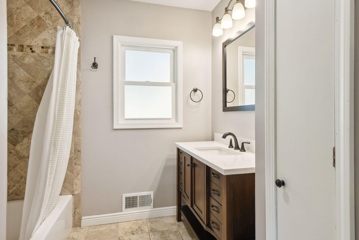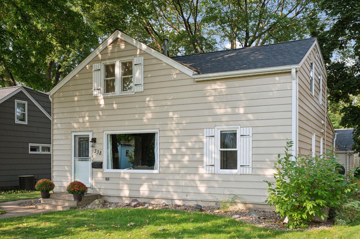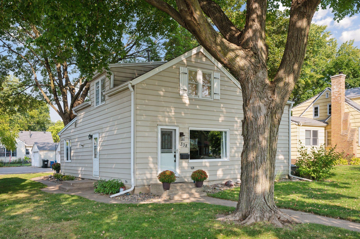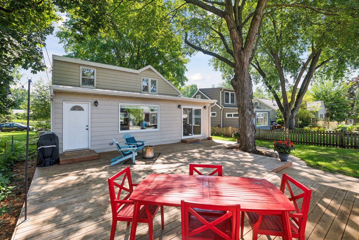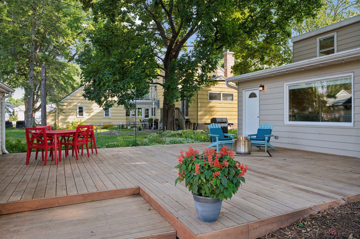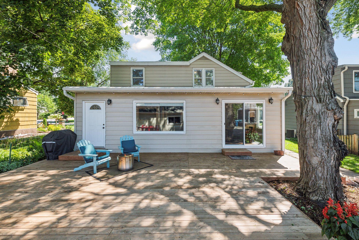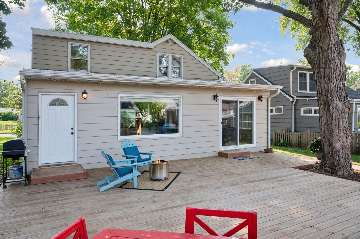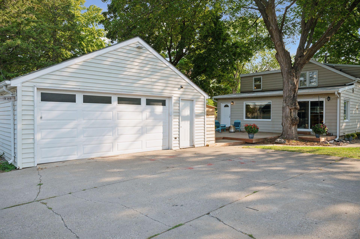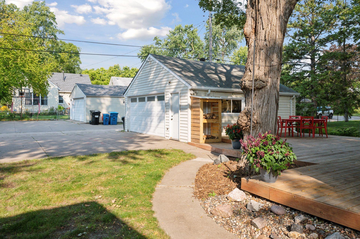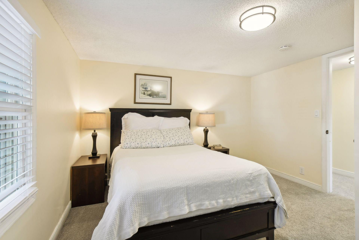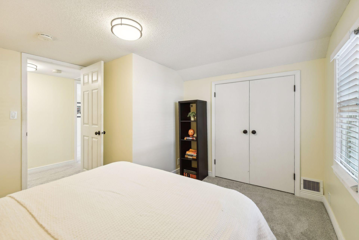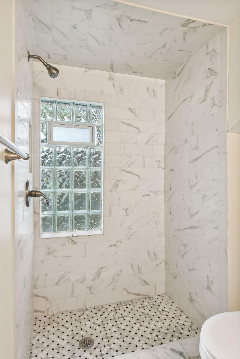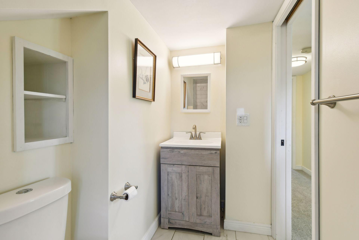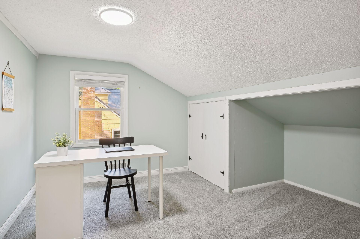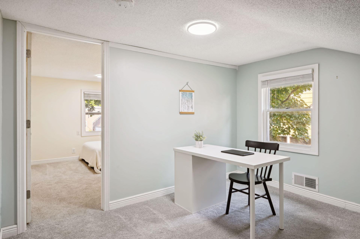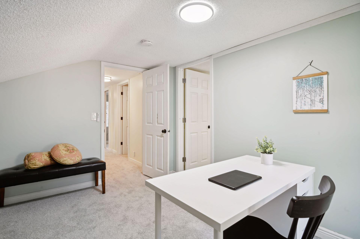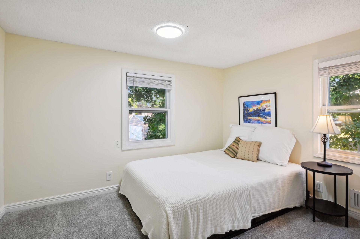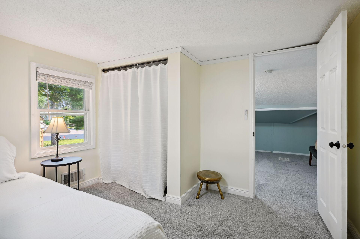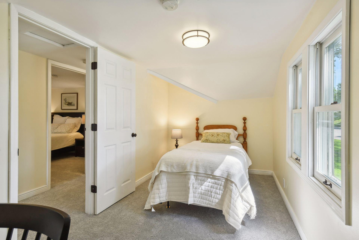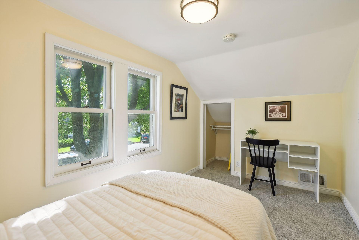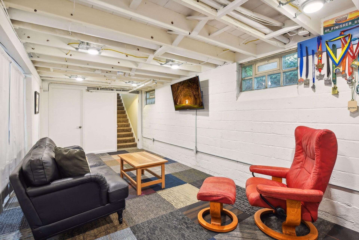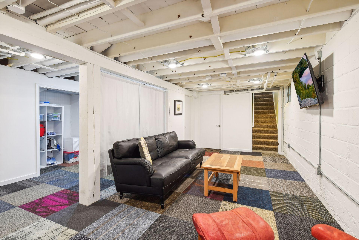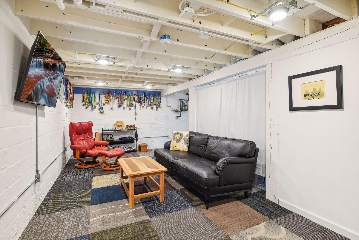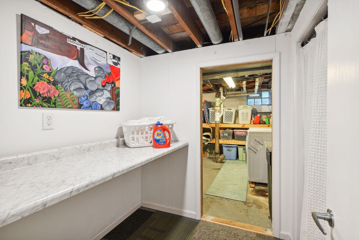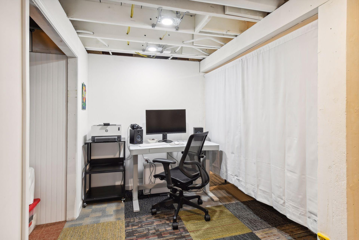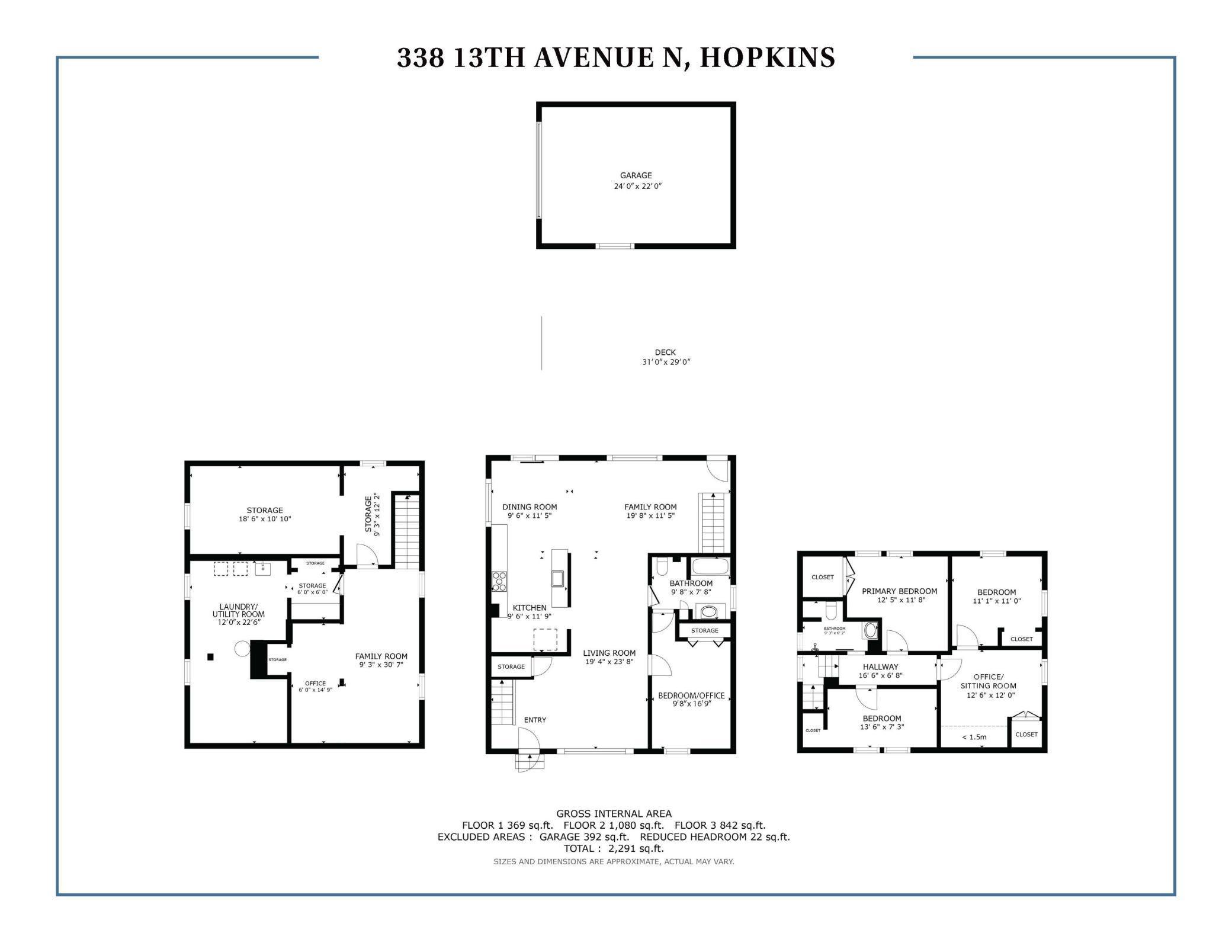338 13TH AVENUE
338 13th Avenue, Hopkins, 55343, MN
-
Price: $434,000
-
Status type: For Sale
-
City: Hopkins
-
Neighborhood: West Minneapolis 2nd Div
Bedrooms: 4
Property Size :2291
-
Listing Agent: NST16624,NST102399
-
Property type : Single Family Residence
-
Zip code: 55343
-
Street: 338 13th Avenue
-
Street: 338 13th Avenue
Bathrooms: 2
Year: 1926
Listing Brokerage: Fazendin REALTORS
DETAILS
Conveniently located, updated home on the Avenues in Hopkins! This home features wide open spaces throughout the main level. The completely updated kitchen boasts solid wood cabinets, granite counters, a tile backsplash, a breakfast bar, a wine rack, and stainless steel appliances. Enjoy the comfort of new main floor windows, engineered hardwood floors, and recently replaced carpet. Two beautifully updated tiled bathrooms, a main level office/bedroom, and three bedrooms on the upper level, this home offers ample space for everyone. The upper floor, end bedroom and bonus room are a perfect option for a primary suite. Current separating wall is non-bearing and room is directly above first floor bath. Replaced roof with commercial grade rubber roofing ($22,000) in 2022 and furnace ($8000) with High Efficiency furnace in 2023. Nicely landscaped yard includes a generous-sized deck and patio, perfect for enjoying the gorgeous Minnesota evenings. Additionally, there's plenty of storage in the basement, along with a workshop area for all your projects. Situated on 13th, which dead-ends into Maetzold Field just a block away, this home is ideally located in the heart of Hopkins, yet quietly tucked away and surrounded by mature trees, parks, walking/biking trails, and charming homes. You don’t want to miss out on this one!
INTERIOR
Bedrooms: 4
Fin ft² / Living Area: 2291 ft²
Below Ground Living: 369ft²
Bathrooms: 2
Above Ground Living: 1922ft²
-
Basement Details: Block,
Appliances Included:
-
EXTERIOR
Air Conditioning: Central Air
Garage Spaces: 2
Construction Materials: N/A
Foundation Size: 1080ft²
Unit Amenities:
-
Heating System:
-
- Forced Air
ROOMS
| Main | Size | ft² |
|---|---|---|
| Living Room | 19x24 | 361 ft² |
| Kitchen | 9.5x12 | 89.46 ft² |
| Dining Room | 9.5x11.5 | 107.51 ft² |
| Family Room | 20x11.5 | 228.33 ft² |
| Bathroom | 10x8 | 100 ft² |
| Bedroom 4 | 10x17 | 100 ft² |
| Deck | 31x29 | 961 ft² |
| Upper | Size | ft² |
|---|---|---|
| Office | 12.5x12 | 155.21 ft² |
| Bathroom | 9x6 | 81 ft² |
| Bedroom 2 | 11x11 | 121 ft² |
| Bedroom 1 | 12.5x12 | 155.21 ft² |
| Bedroom 3 | 13.5x7 | 181.13 ft² |
| Lower | Size | ft² |
|---|---|---|
| Family Room | 30.5x9 | 927.71 ft² |
| Office | 14x6 | 196 ft² |
| Storage | 12x9 | 144 ft² |
| Storage | 18.5x11 | 340.71 ft² |
| Laundry | 22.5x12 | 504.38 ft² |
| Storage | 6x6 | 36 ft² |
LOT
Acres: N/A
Lot Size Dim.: 15x123
Longitude: 44.9312
Latitude: -93.4164
Zoning: Residential-Single Family
FINANCIAL & TAXES
Tax year: 2023
Tax annual amount: $6,859
MISCELLANEOUS
Fuel System: N/A
Sewer System: City Sewer/Connected
Water System: City Water/Connected
ADITIONAL INFORMATION
MLS#: NST7660472
Listing Brokerage: Fazendin REALTORS

ID: 3438870
Published: October 09, 2024
Last Update: October 09, 2024
Views: 18


