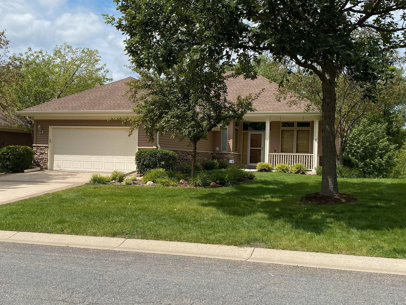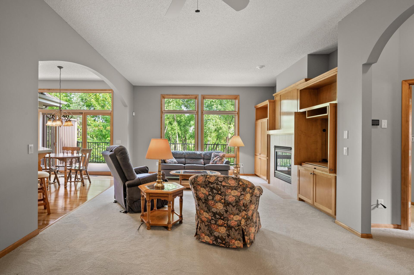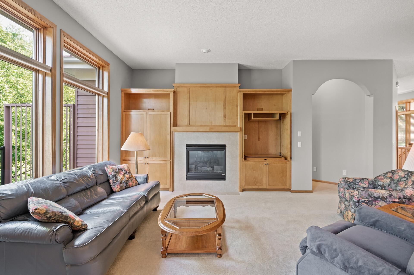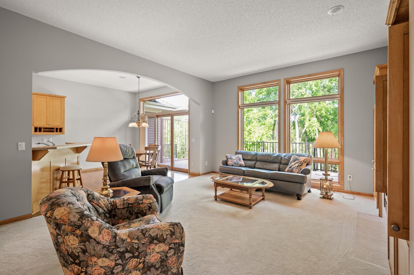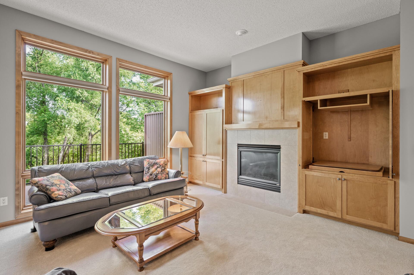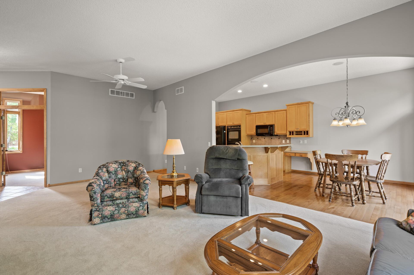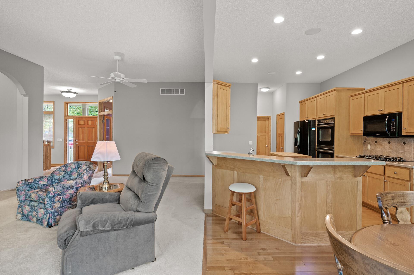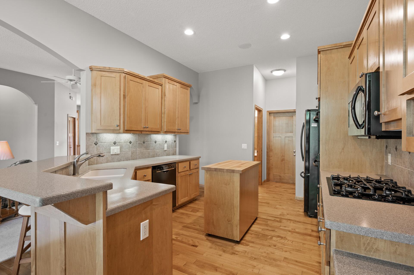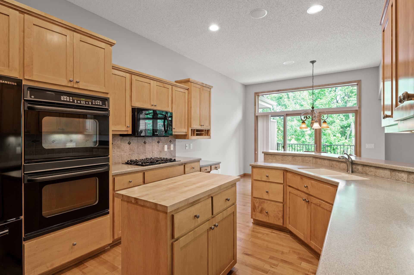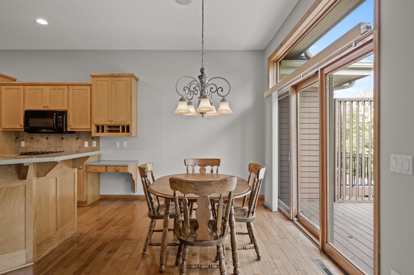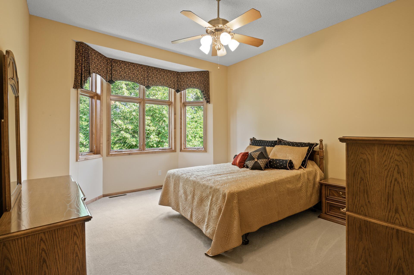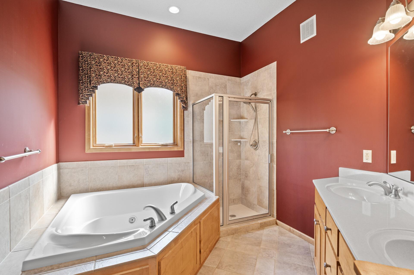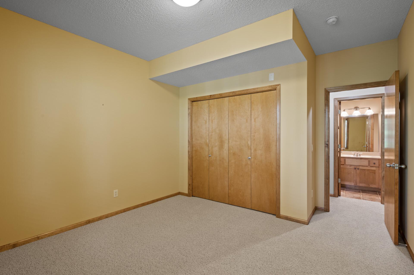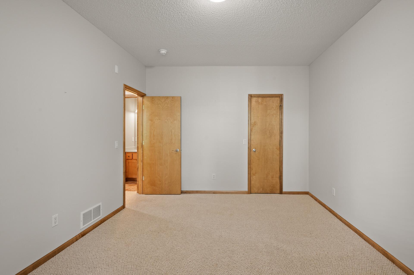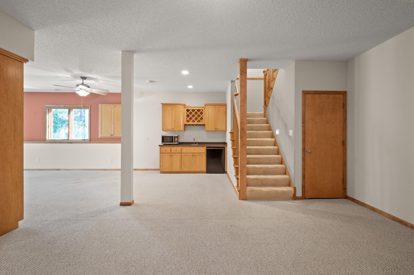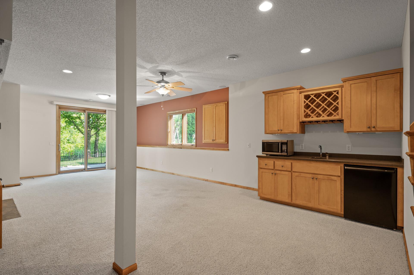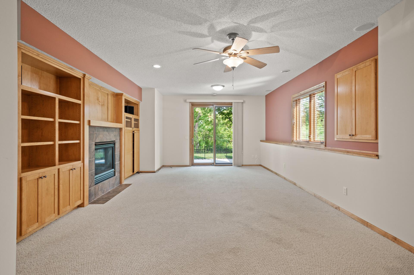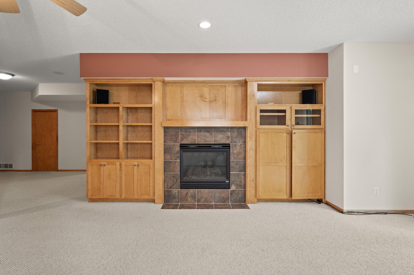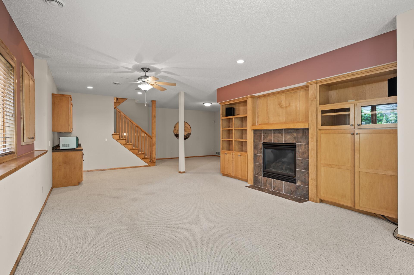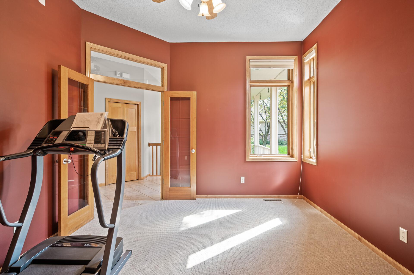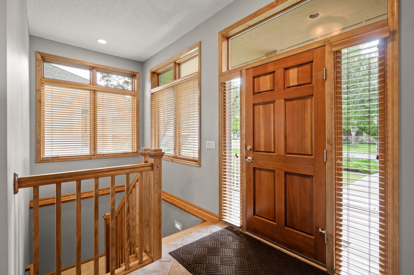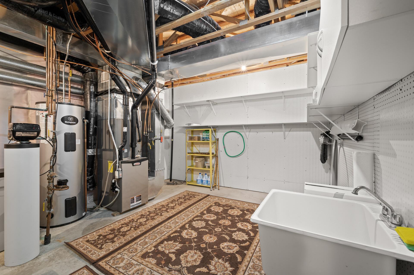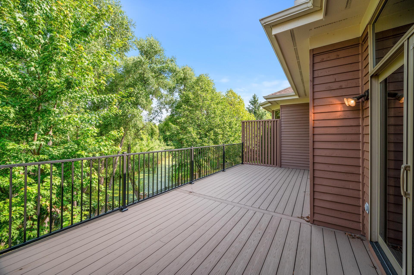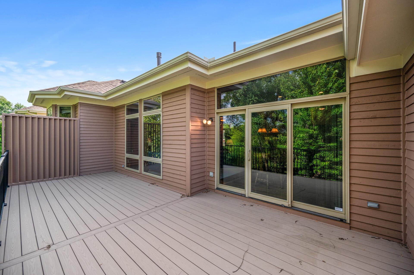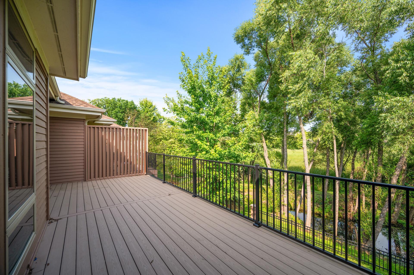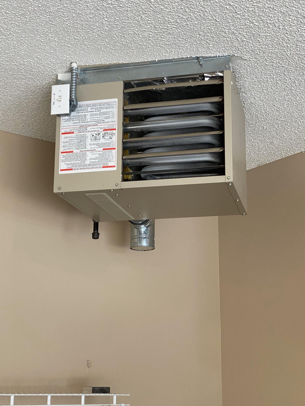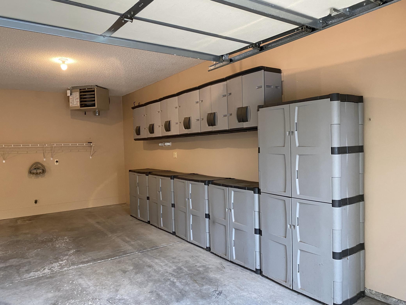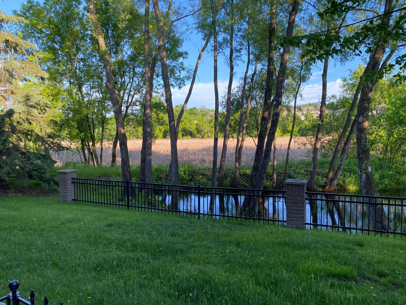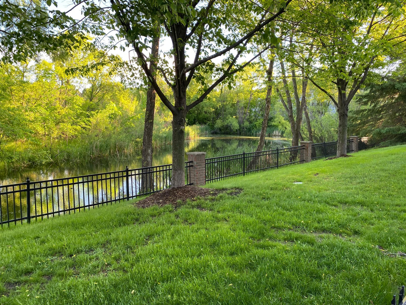3394 GLYNWATER TRAIL
3394 Glynwater Trail, Prior Lake, 55372, MN
-
Price: $515,000
-
Status type: For Sale
-
City: Prior Lake
-
Neighborhood: Glynwater 1st Addn
Bedrooms: 3
Property Size :2748
-
Listing Agent: NST19321,NST45398
-
Property type : Townhouse Side x Side
-
Zip code: 55372
-
Street: 3394 Glynwater Trail
-
Street: 3394 Glynwater Trail
Bathrooms: 3
Year: 2001
Listing Brokerage: Keller Williams Realty Integrity-Edina
FEATURES
- Refrigerator
- Washer
- Dryer
- Microwave
- Dishwasher
- Water Softener Owned
- Disposal
- Cooktop
- Wall Oven
- Humidifier
- Air-To-Air Exchanger
- Gas Water Heater
- Double Oven
DETAILS
Wensmann built main level living townhouse in the sought after Glynwater South Community! This lovely home offers an open concept floor plan, gourmet kitchen with Corian countertops, large moveable center island, double oven, gas cooktop, tiled backsplash with under cabinet lights and maple hardwood flooring. Main floor owners has a private bath with separate jet tub and lovely custom tiled shower and walk-in closet. Home is flooded with natural light from the floor to ceiling windows that feature automatic shades with a click of a button. Enjoy the nature views of pond from the composite deck. Walkout lower level features a custom wet bar with microwave & mini-fridge, a lovely gas fireplace plus two additional bedrooms with spacious closets. The LL bath features a lovely tiled shower with rain head to pamper your overnight guests. Spectacular private setting with pond views, walking trails and a nearby city park.
INTERIOR
Bedrooms: 3
Fin ft² / Living Area: 2748 ft²
Below Ground Living: 1184ft²
Bathrooms: 3
Above Ground Living: 1564ft²
-
Basement Details: Daylight/Lookout Windows, Drain Tiled, Egress Window(s), Finished, Full, Concrete, Storage Space, Sump Pump, Walkout,
Appliances Included:
-
- Refrigerator
- Washer
- Dryer
- Microwave
- Dishwasher
- Water Softener Owned
- Disposal
- Cooktop
- Wall Oven
- Humidifier
- Air-To-Air Exchanger
- Gas Water Heater
- Double Oven
EXTERIOR
Air Conditioning: Central Air
Garage Spaces: 2
Construction Materials: N/A
Foundation Size: 1564ft²
Unit Amenities:
-
- Patio
- Deck
- Porch
- Natural Woodwork
- Hardwood Floors
- Ceiling Fan(s)
- Walk-In Closet
- Vaulted Ceiling(s)
- Washer/Dryer Hookup
- Security System
- In-Ground Sprinkler
- Paneled Doors
- French Doors
- Tile Floors
- Main Floor Primary Bedroom
- Primary Bedroom Walk-In Closet
Heating System:
-
- Forced Air
- Humidifier
ROOMS
| Main | Size | ft² |
|---|---|---|
| Kitchen | 13x11 | 169 ft² |
| Dining Room | 12x10 | 144 ft² |
| Office | 14x12 | 196 ft² |
| Deck | 27x12 | 729 ft² |
| Living Room | 14x14 | 196 ft² |
| Bedroom 1 | 15x13 | 225 ft² |
| Laundry | 7x7 | 49 ft² |
| Informal Dining Room | 13x11 | 169 ft² |
| Lower | Size | ft² |
|---|---|---|
| Family Room | 22x14 | 484 ft² |
| Patio | 14x10 | 196 ft² |
| Storage | 12x5 | 144 ft² |
| Bedroom 2 | 16x11 | 256 ft² |
| Bedroom 3 | 12x12 | 144 ft² |
| Unfinished | 15x13 | 225 ft² |
LOT
Acres: N/A
Lot Size Dim.: 54x111x55x112
Longitude: 44.7229
Latitude: -93.4527
Zoning: Residential-Single Family
FINANCIAL & TAXES
Tax year: 2024
Tax annual amount: $4,138
MISCELLANEOUS
Fuel System: N/A
Sewer System: City Sewer/Connected
Water System: City Water/Connected
ADITIONAL INFORMATION
MLS#: NST7601472
Listing Brokerage: Keller Williams Realty Integrity-Edina

ID: 3403306
Published: August 15, 2024
Last Update: August 15, 2024
Views: 42


