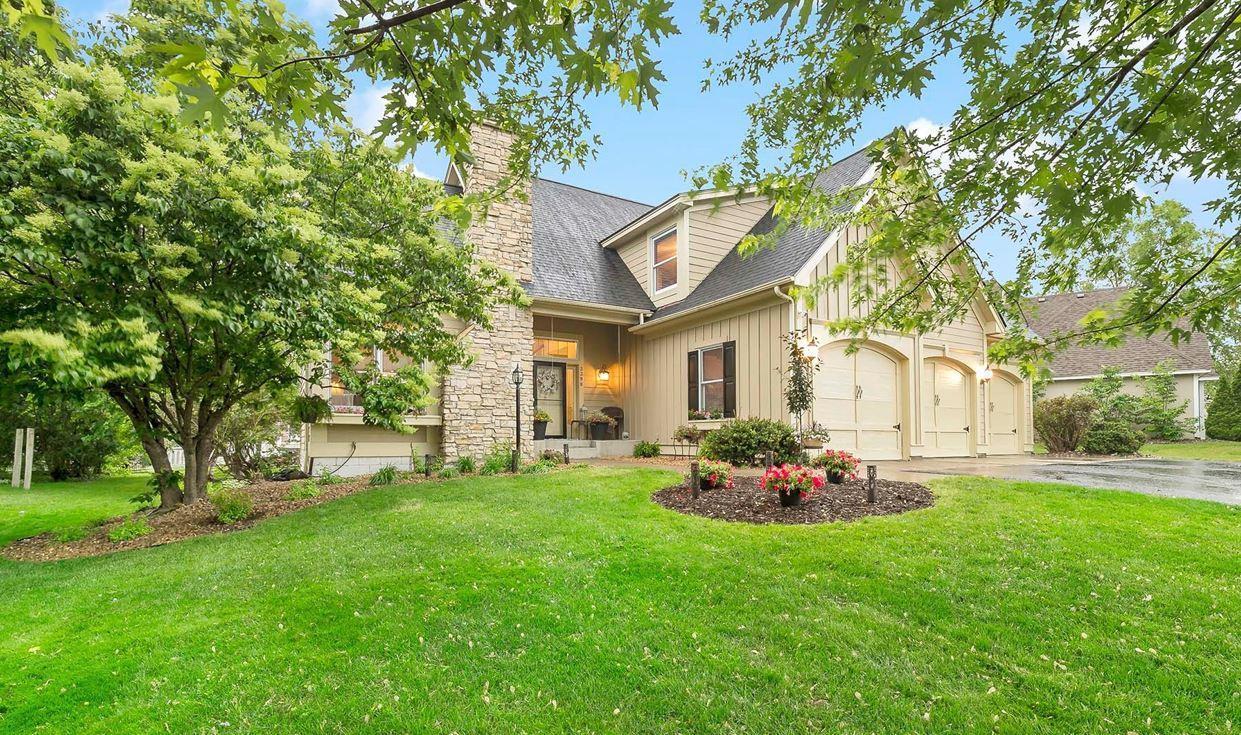3398 WILLIAMSBURG PARKWAY
3398 Williamsburg Parkway, Woodbury, 55129, MN
-
Price: $599,900
-
Status type: For Sale
-
City: Woodbury
-
Neighborhood: Wedgewood Park 4th Add
Bedrooms: 5
Property Size :3651
-
Listing Agent: NST27687,NST99938
-
Property type : Single Family Residence
-
Zip code: 55129
-
Street: 3398 Williamsburg Parkway
-
Street: 3398 Williamsburg Parkway
Bathrooms: 4
Year: 1994
Listing Brokerage: Realty One Group Vertical
FEATURES
- Range
- Refrigerator
- Washer
- Dryer
- Microwave
- Dishwasher
- Water Softener Owned
- Cooktop
- Air-To-Air Exchanger
DETAILS
Beautiful well-maintained 5-bedroom, 4-bath custom home with a 3+ car garage in the desirable Wedgewood Park neighborhood. This home is steps away from the park and miles of walking/biking paths that lead to a baseball field, basketball court, tennis courts, and a playground. The main level of the home has stunningly warm formal areas with two fireplaces. Well-designed kitchen features hardwood floors, large center island, and a beautiful eat-in kitchen that overlooks the patio and a beautiful garden. The great room is spacious with the dining room nestled within the space. The upper level features a private owner’s suite with a soaking tub with separate shower. On this level, there are 3 other bedrooms and a full bath. The lower level is a fantastic space completely finished with a 5th bedroom and attached bath. The lower level includes a great recreation space for entertainment with a separate movie theatre. Brand new roof June of 2022. East Ridge High School.
INTERIOR
Bedrooms: 5
Fin ft² / Living Area: 3651 ft²
Below Ground Living: 1257ft²
Bathrooms: 4
Above Ground Living: 2394ft²
-
Basement Details: Full, Finished, Drain Tiled, Sump Pump, Daylight/Lookout Windows,
Appliances Included:
-
- Range
- Refrigerator
- Washer
- Dryer
- Microwave
- Dishwasher
- Water Softener Owned
- Cooktop
- Air-To-Air Exchanger
EXTERIOR
Air Conditioning: Central Air
Garage Spaces: 3
Construction Materials: N/A
Foundation Size: 1334ft²
Unit Amenities:
-
- Patio
- Natural Woodwork
- Hardwood Floors
- Walk-In Closet
- Master Bedroom Walk-In Closet
- Tile Floors
Heating System:
-
- Forced Air
ROOMS
| Main | Size | ft² |
|---|---|---|
| Living Room | 13x24 | 169 ft² |
| Dining Room | 10x8 | 100 ft² |
| Family Room | 15x16 | 225 ft² |
| Kitchen | 13x13 | 169 ft² |
| Patio | 15x15 | 225 ft² |
| Upper | Size | ft² |
|---|---|---|
| Bedroom 1 | 12x14 | 144 ft² |
| Bedroom 2 | 10x14 | 100 ft² |
| Bedroom 3 | 10x10 | 100 ft² |
| Bedroom 4 | 12x15 | 144 ft² |
| Lower | Size | ft² |
|---|---|---|
| Bedroom 5 | 13x13 | 169 ft² |
| Bonus Room | 15x16 | 225 ft² |
| Recreation Room | 12x23 | 144 ft² |
LOT
Acres: N/A
Lot Size Dim.: 92x161
Longitude: 44.8995
Latitude: -92.8984
Zoning: Residential-Single Family
FINANCIAL & TAXES
Tax year: 2022
Tax annual amount: $7,138
MISCELLANEOUS
Fuel System: N/A
Sewer System: City Sewer/Connected
Water System: City Water/Connected
ADITIONAL INFORMATION
MLS#: NST6214033
Listing Brokerage: Realty One Group Vertical

ID: 868120
Published: June 17, 2022
Last Update: June 17, 2022
Views: 63






