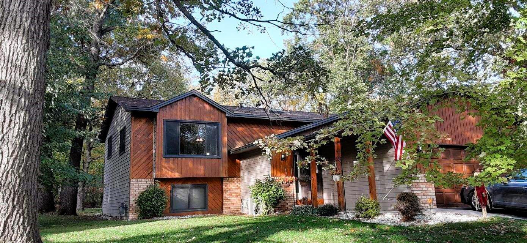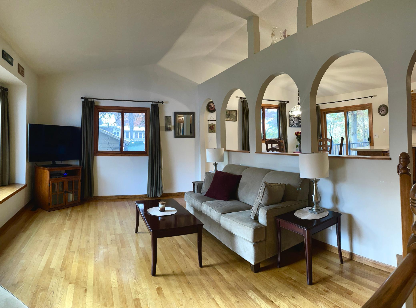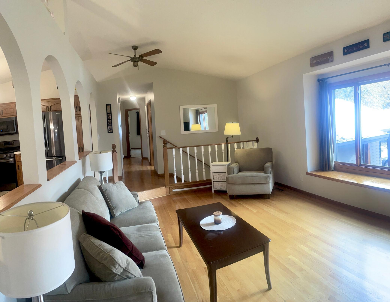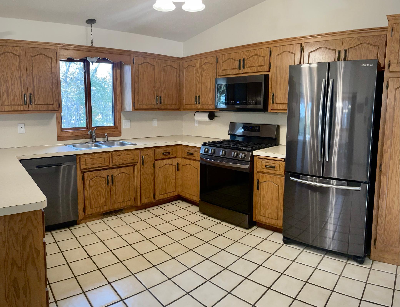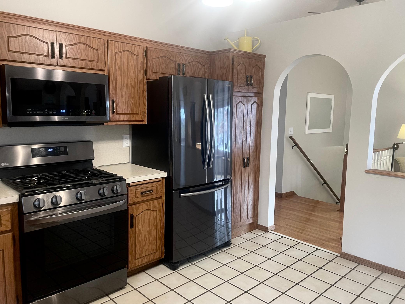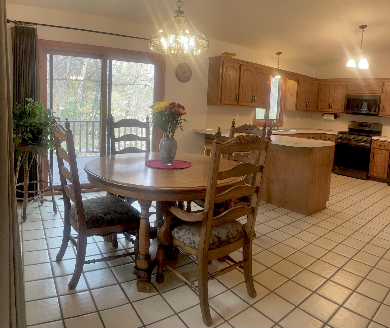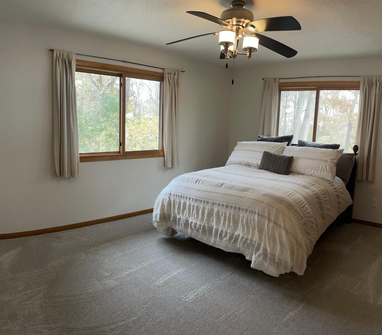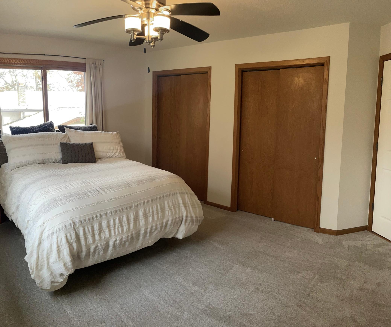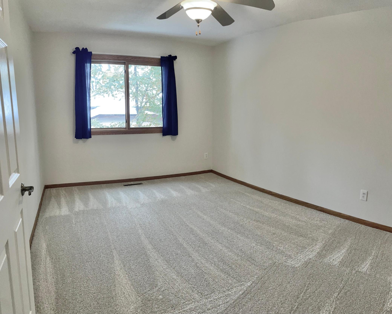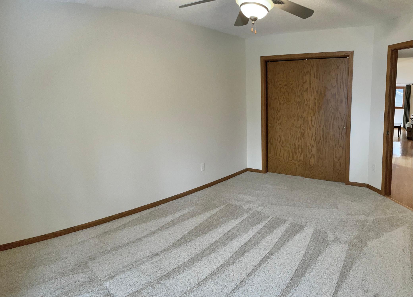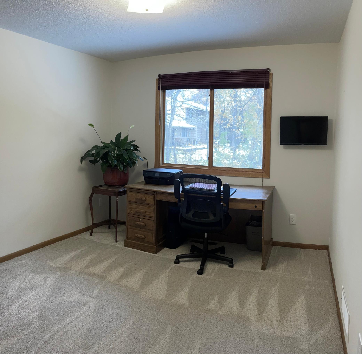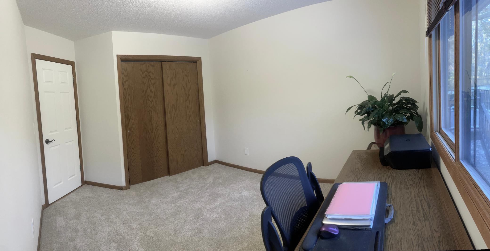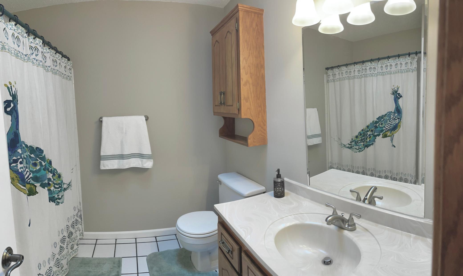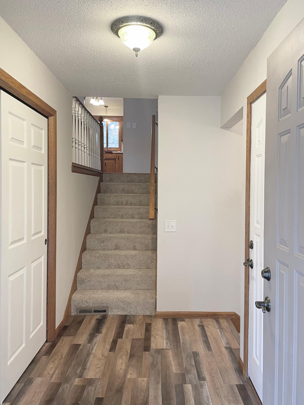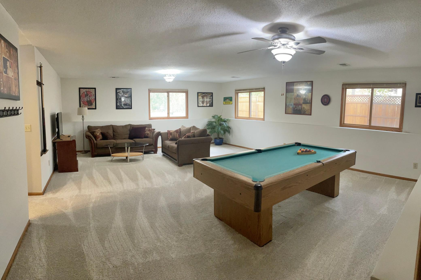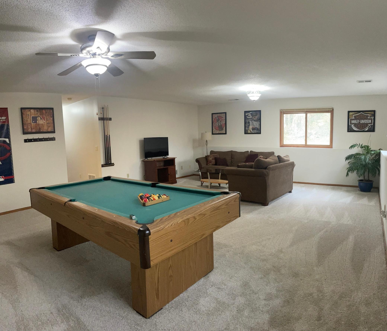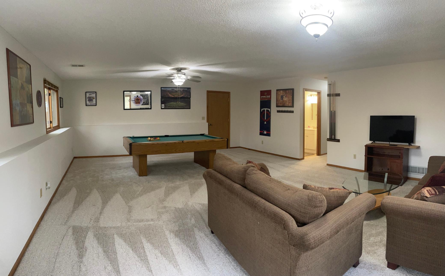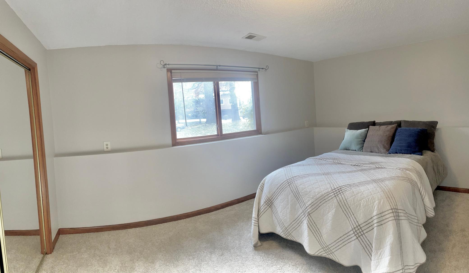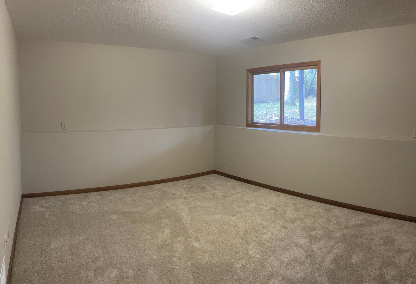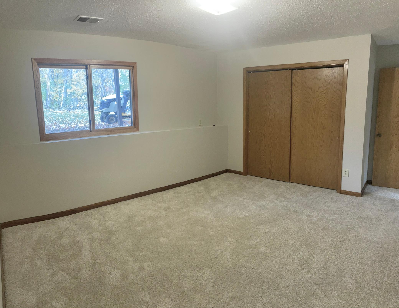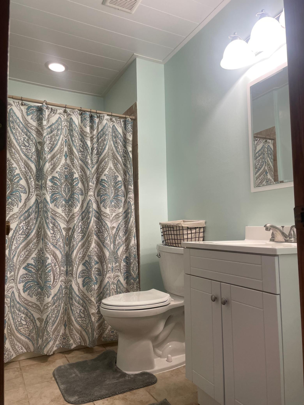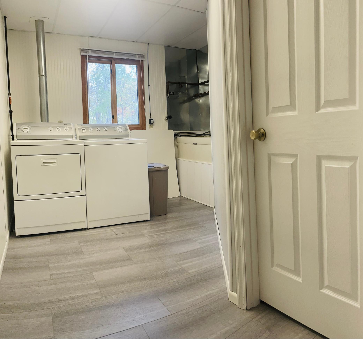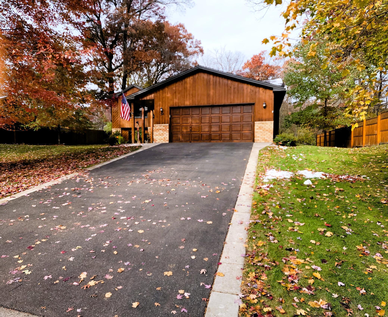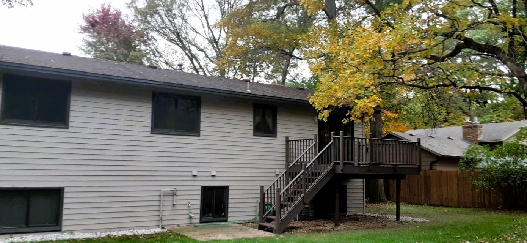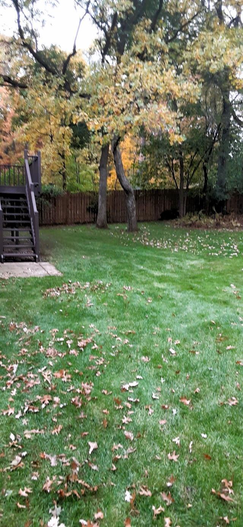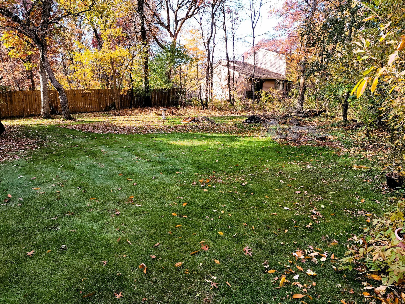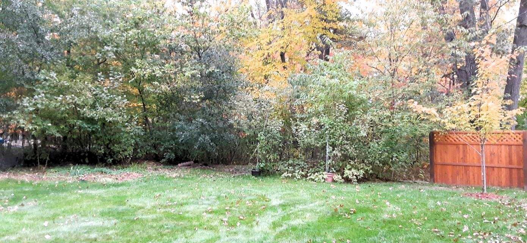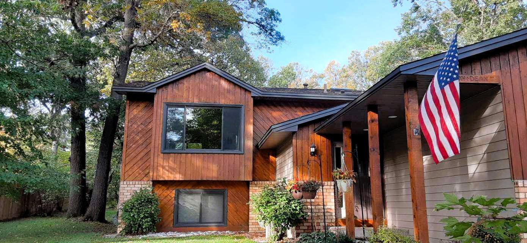34 OAK LEAF LANE
34 Oak Leaf Lane, Circle Pines, 55014, MN
-
Price: $424,900
-
Status type: For Sale
-
City: Circle Pines
-
Neighborhood: Woods Of Golden Lake
Bedrooms: 5
Property Size :2538
-
Listing Agent: NST16633,NST56162
-
Property type : Single Family Residence
-
Zip code: 55014
-
Street: 34 Oak Leaf Lane
-
Street: 34 Oak Leaf Lane
Bathrooms: 2
Year: 1985
Listing Brokerage: Coldwell Banker Burnet
FEATURES
- Range
- Refrigerator
- Washer
- Dryer
- Microwave
- Exhaust Fan
- Dishwasher
- Gas Water Heater
- Stainless Steel Appliances
DETAILS
Phenomenal one owner home has been lovingly cared for, maintained & updated by original owner. Located in the sought after "Woods of Golden Lake" sub-division in Circle Pines, it's known for its privacy and its proximity to numerous Parks, Preserves, recreational areas, Shopping, freeways and community areas. All new Carpet & Paint. Newer water heater, driveway, appliances, premium siding, windows, and some misc. fixtures. This huge home boasts over 2500 Sq. Ft., and includes an open and vaulted main level living area, 5 Bedrooms, 2 baths, huge Family/Rec. room, private wooded rear yard, oversized heated & insulated 2 car garage with upper storage, lots of lower level storage, Seller is providing a 1 year AHS home warranty, and much much more. Quick close now possible. This is the home you've been waiting for to come on market, so hurry.
INTERIOR
Bedrooms: 5
Fin ft² / Living Area: 2538 ft²
Below Ground Living: 1200ft²
Bathrooms: 2
Above Ground Living: 1338ft²
-
Basement Details: Block, Crawl Space, Daylight/Lookout Windows, Drain Tiled, Egress Window(s), Finished, Full, Storage Space,
Appliances Included:
-
- Range
- Refrigerator
- Washer
- Dryer
- Microwave
- Exhaust Fan
- Dishwasher
- Gas Water Heater
- Stainless Steel Appliances
EXTERIOR
Air Conditioning: Central Air
Garage Spaces: 2
Construction Materials: N/A
Foundation Size: 1370ft²
Unit Amenities:
-
- Patio
- Kitchen Window
- Deck
- Natural Woodwork
- Hardwood Floors
- Ceiling Fan(s)
- Vaulted Ceiling(s)
- Washer/Dryer Hookup
- In-Ground Sprinkler
- Cable
- Tile Floors
- Main Floor Primary Bedroom
Heating System:
-
- Forced Air
ROOMS
| Main | Size | ft² |
|---|---|---|
| Living Room | 18x13 | 324 ft² |
| Dining Room | 13x9 | 169 ft² |
| Kitchen | 13x13 | 169 ft² |
| Bedroom 1 | 16x12 | 256 ft² |
| Bedroom 2 | 15x11 | 225 ft² |
| Bedroom 3 | 12x10 | 144 ft² |
| Foyer | 10x6 | 100 ft² |
| Deck | 12x10 | 144 ft² |
| Lower | Size | ft² |
|---|---|---|
| Family Room | 25x20 | 625 ft² |
| Bedroom 4 | 15x13 | 225 ft² |
| Bedroom 5 | 15x13 | 225 ft² |
| Laundry | 10x6 | 100 ft² |
| Patio | 8x8 | 64 ft² |
LOT
Acres: N/A
Lot Size Dim.: 150x86
Longitude: 45.1455
Latitude: -93.1449
Zoning: Residential-Single Family
FINANCIAL & TAXES
Tax year: 2023
Tax annual amount: $4,319
MISCELLANEOUS
Fuel System: N/A
Sewer System: City Sewer/Connected
Water System: City Water/Connected
ADITIONAL INFORMATION
MLS#: NST7301635
Listing Brokerage: Coldwell Banker Burnet

ID: 2446181
Published: December 31, 1969
Last Update: November 04, 2023
Views: 85


