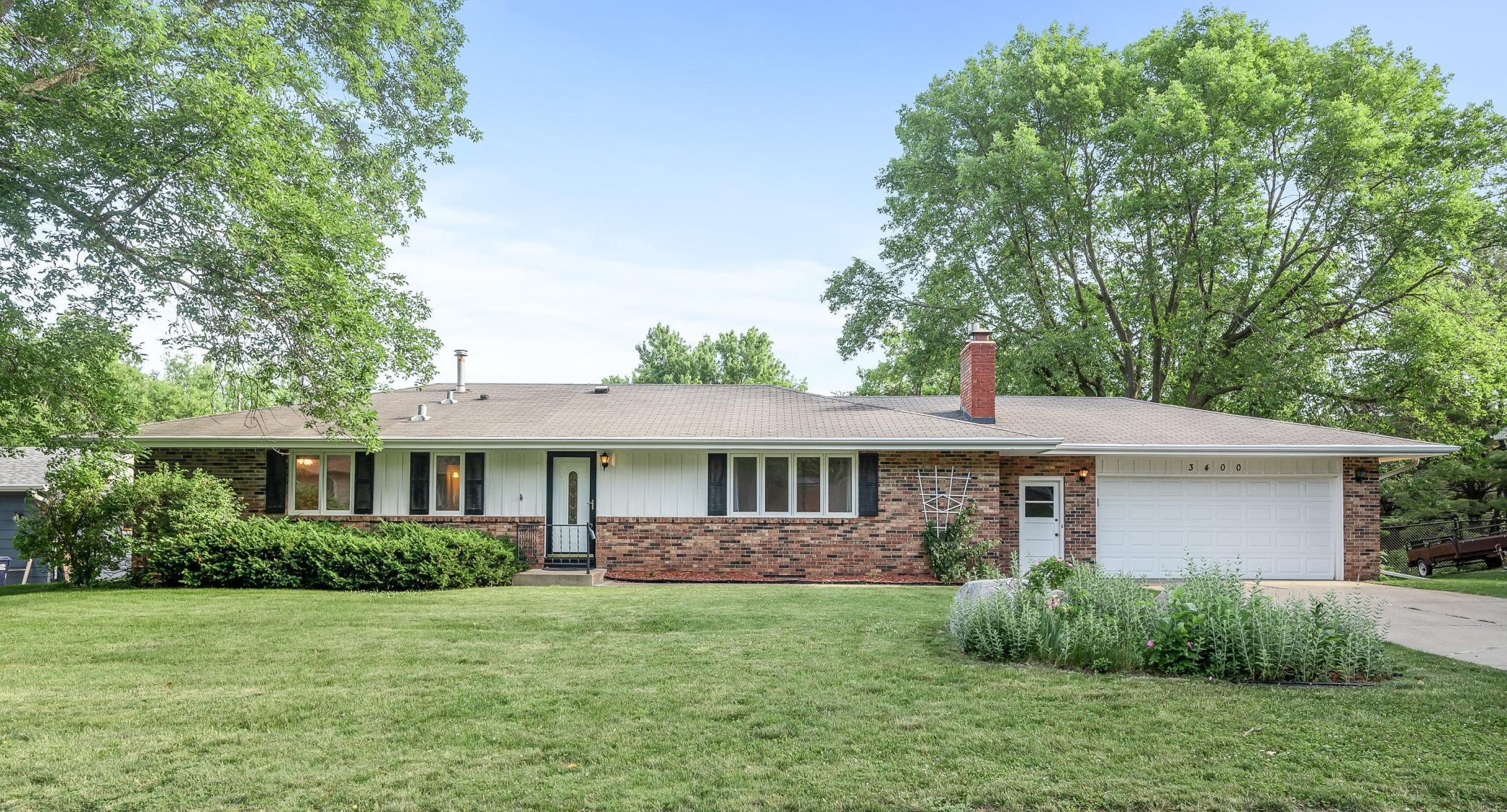3400 BARBARA LANE
3400 Barbara Lane, Burnsville, 55337, MN
-
Price: $375,000
-
Status type: For Sale
-
City: Burnsville
-
Neighborhood: West View Hills 3rd Add
Bedrooms: 4
Property Size :2768
-
Listing Agent: NST16490,NST85566
-
Property type : Single Family Residence
-
Zip code: 55337
-
Street: 3400 Barbara Lane
-
Street: 3400 Barbara Lane
Bathrooms: 2
Year: 1968
Listing Brokerage: Edina Realty, Inc.
FEATURES
- Range
- Refrigerator
- Washer
- Dryer
- Microwave
- Dishwasher
- Disposal
DETAILS
Welcome to this solid brick home with 3 bedrooms & 2 baths on one level. The kitchen is updated and spacious with the adjoining dining area with built-ins. Walk out to the deck to enjoy the tree lined backyard. The primary suite features 2 closets and walks thru to the main bath. Also on the main level is a .75 updated bath. There is an abundant amount of finished space in the lower level for entertaining with a built-in bar and another fireplace. Potential to add another bathroom in the lower level near bedroom #4. Extra large two stall garage too! Updated furnace and AC.
INTERIOR
Bedrooms: 4
Fin ft² / Living Area: 2768 ft²
Below Ground Living: 1202ft²
Bathrooms: 2
Above Ground Living: 1566ft²
-
Basement Details: Full, Finished,
Appliances Included:
-
- Range
- Refrigerator
- Washer
- Dryer
- Microwave
- Dishwasher
- Disposal
EXTERIOR
Air Conditioning: Central Air
Garage Spaces: 2
Construction Materials: N/A
Foundation Size: 1566ft²
Unit Amenities:
-
- Deck
- Ceiling Fan(s)
- Tile Floors
Heating System:
-
- Forced Air
ROOMS
| Main | Size | ft² |
|---|---|---|
| Living Room | 12x22 | 144 ft² |
| Dining Room | 12x14 | 144 ft² |
| Kitchen | 12x12 | 144 ft² |
| Bedroom 1 | 13x14 | 169 ft² |
| Bedroom 2 | 10x11 | 100 ft² |
| Bedroom 3 | 10x11 | 100 ft² |
| Deck | n/a | 0 ft² |
| Lower | Size | ft² |
|---|---|---|
| Family Room | 32x28 | 1024 ft² |
| Bedroom 4 | 11x12 | 121 ft² |
LOT
Acres: N/A
Lot Size Dim.: 105x131x105x133
Longitude: 44.7633
Latitude: -93.3226
Zoning: Residential-Single Family
FINANCIAL & TAXES
Tax year: 2022
Tax annual amount: $3,312
MISCELLANEOUS
Fuel System: N/A
Sewer System: City Sewer/Connected
Water System: City Water/Connected
ADITIONAL INFORMATION
MLS#: NST6213039
Listing Brokerage: Edina Realty, Inc.

ID: 900931
Published: June 24, 2022
Last Update: June 24, 2022
Views: 86






