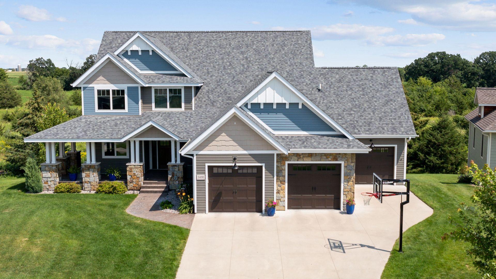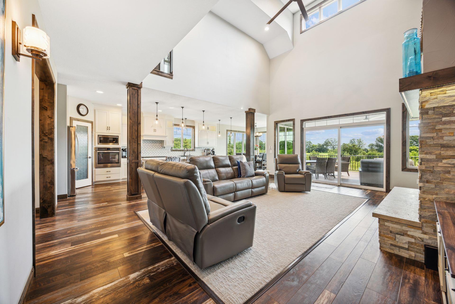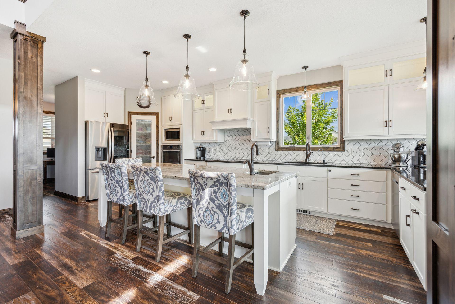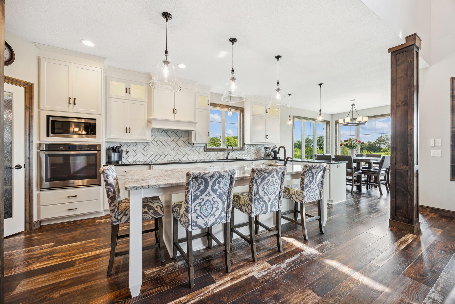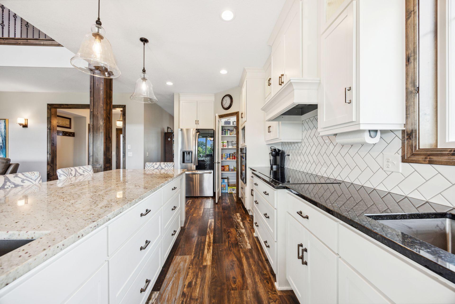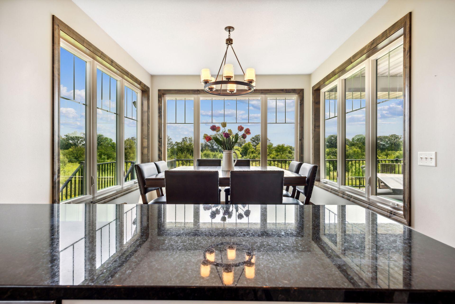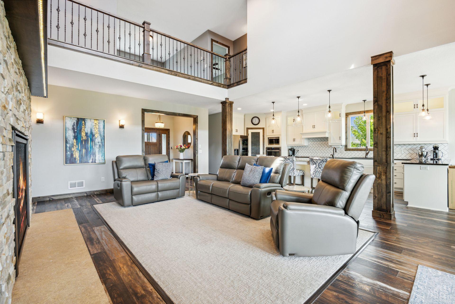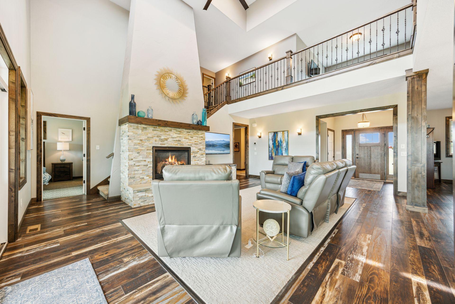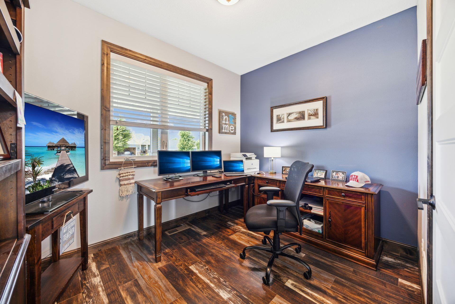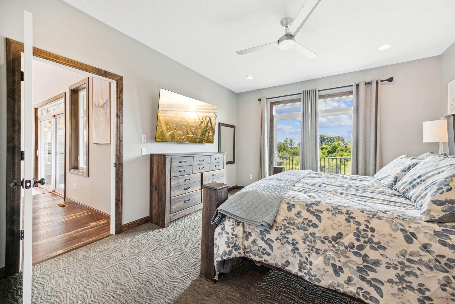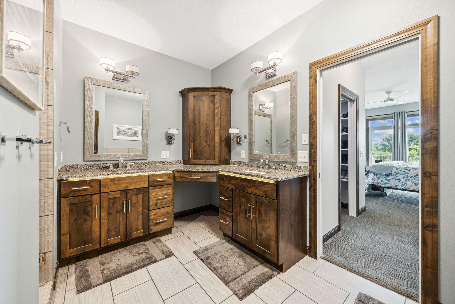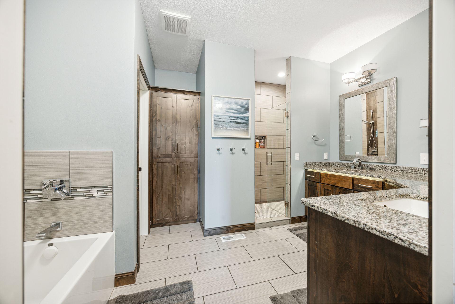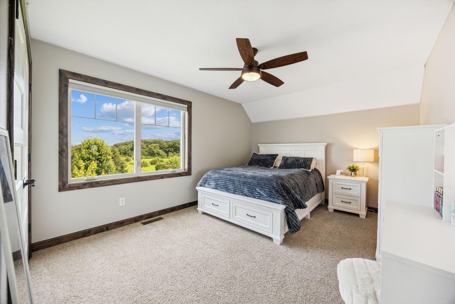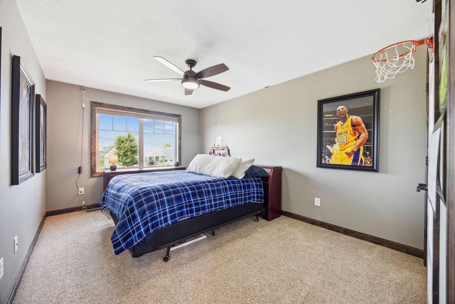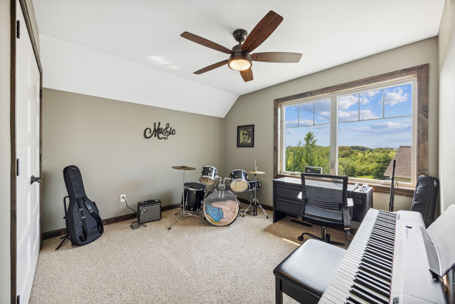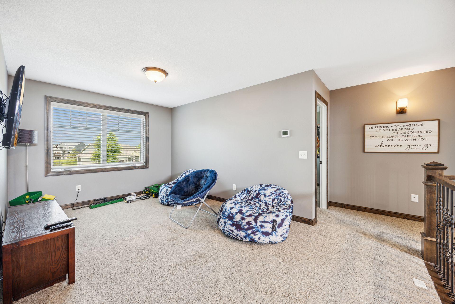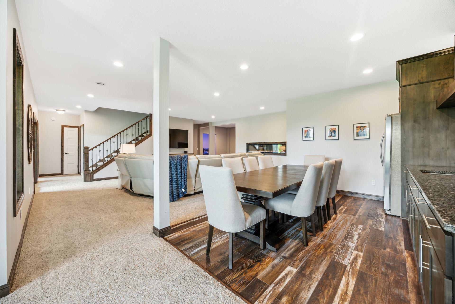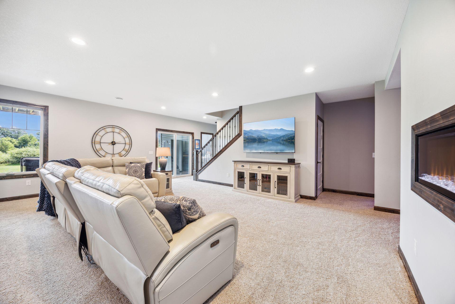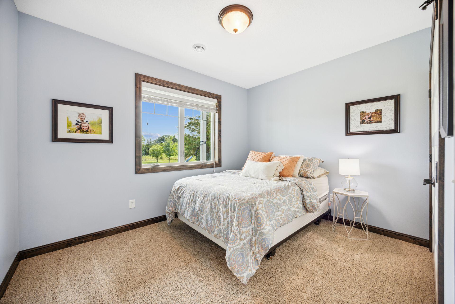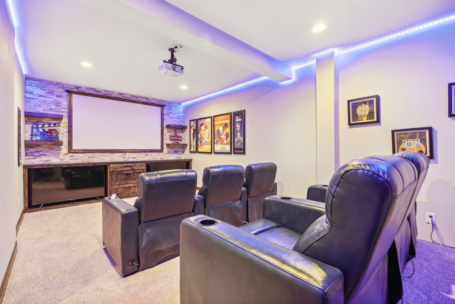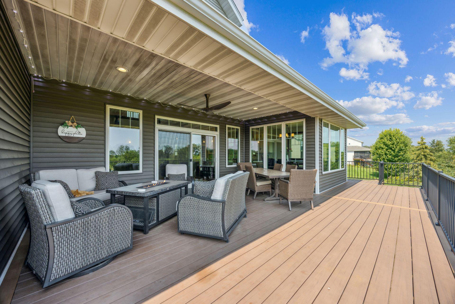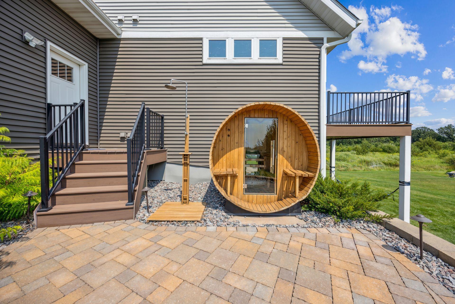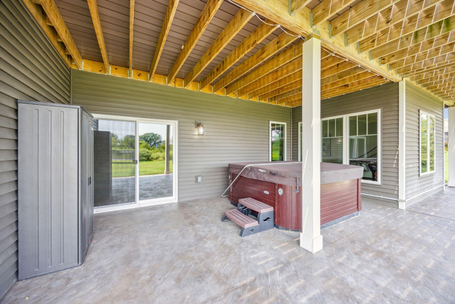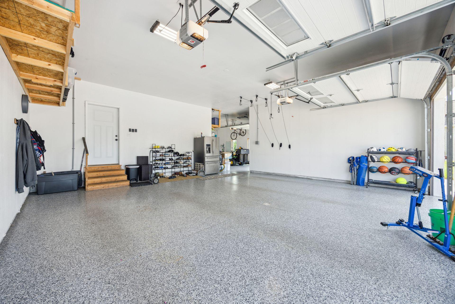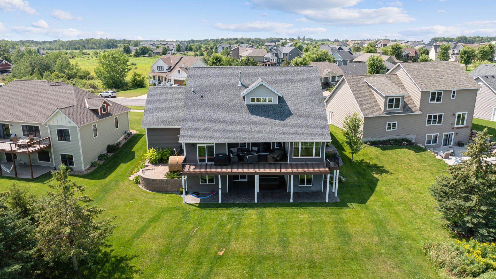3400 OLD CREEK WAY
3400 Old Creek Way, Sauk Rapids, 56379, MN
-
Price: $777,750
-
Status type: For Sale
-
City: Sauk Rapids
-
Neighborhood: Villages Of Creek Side 6
Bedrooms: 5
Property Size :4330
-
Listing Agent: NST16633,NST46058
-
Property type : Single Family Residence
-
Zip code: 56379
-
Street: 3400 Old Creek Way
-
Street: 3400 Old Creek Way
Bathrooms: 4
Year: 2015
Listing Brokerage: Coldwell Banker Burnet
FEATURES
- Range
- Refrigerator
- Washer
- Dryer
- Microwave
- Exhaust Fan
- Dishwasher
- Water Softener Owned
- Disposal
- Cooktop
- Air-To-Air Exchanger
- Water Filtration System
- Gas Water Heater
- Stainless Steel Appliances
DETAILS
This 2015 custom-designed home will wow you from the moment you walk through the door with its 22-foot ceiling, massive fireplace, and the panoramic view of the country. The partially covered deck spans the entire width of the home. This home is ideal for entertaining with the gourmet kitchen, featuring a 9-foot granite island. walk-in pantry. The fully finished lower level has a family room, game room, wet bar, decorative electric fireplace, and even a theater room for movie nights. Step out the lower-level walkout to the stamped concrete patio and enjoy the hot tub and/or sauna. A short walk finds you at the private community outdoor swimming pool. The roomy 3-stall heated garage offers even more storage space. This one-of-a-kind home is a showstopper, a perfect home in the desirable Villages of Creekside community. Make this home yours!
INTERIOR
Bedrooms: 5
Fin ft² / Living Area: 4330 ft²
Below Ground Living: 1676ft²
Bathrooms: 4
Above Ground Living: 2654ft²
-
Basement Details: Finished, Full, Concrete, Storage/Locker, Storage Space, Sump Pump, Walkout,
Appliances Included:
-
- Range
- Refrigerator
- Washer
- Dryer
- Microwave
- Exhaust Fan
- Dishwasher
- Water Softener Owned
- Disposal
- Cooktop
- Air-To-Air Exchanger
- Water Filtration System
- Gas Water Heater
- Stainless Steel Appliances
EXTERIOR
Air Conditioning: Central Air
Garage Spaces: 3
Construction Materials: N/A
Foundation Size: 1722ft²
Unit Amenities:
-
- Patio
- Kitchen Window
- Deck
- Porch
- Hardwood Floors
- Sun Room
- Ceiling Fan(s)
- Walk-In Closet
- Vaulted Ceiling(s)
- Washer/Dryer Hookup
- In-Ground Sprinkler
- Hot Tub
- Sauna
- Paneled Doors
- Panoramic View
- Kitchen Center Island
- Tile Floors
- Security Lights
- Main Floor Primary Bedroom
- Primary Bedroom Walk-In Closet
Heating System:
-
- Forced Air
- Radiant
- Fireplace(s)
ROOMS
| Main | Size | ft² |
|---|---|---|
| Living Room | 23x21 | 529 ft² |
| Dining Room | 12x10 | 144 ft² |
| Kitchen | 12x24 | 144 ft² |
| Bedroom 1 | 13x14 | 169 ft² |
| Office | 10x12 | 100 ft² |
| Lower | Size | ft² |
|---|---|---|
| Family Room | 23x28 | 529 ft² |
| Bedroom 5 | 10x12 | 100 ft² |
| Upper | Size | ft² |
|---|---|---|
| Bedroom 2 | 11x14 | 121 ft² |
| Bedroom 3 | 11x14 | 121 ft² |
| Bedroom 4 | 11x12 | 121 ft² |
LOT
Acres: N/A
Lot Size Dim.: Irregular
Longitude: 45.6161
Latitude: -94.125
Zoning: Residential-Single Family
FINANCIAL & TAXES
Tax year: 2024
Tax annual amount: $8,712
MISCELLANEOUS
Fuel System: N/A
Sewer System: City Sewer/Connected
Water System: City Water/Connected
ADITIONAL INFORMATION
MLS#: NST7637791
Listing Brokerage: Coldwell Banker Burnet

ID: 3312909
Published: August 21, 2024
Last Update: August 21, 2024
Views: 118


