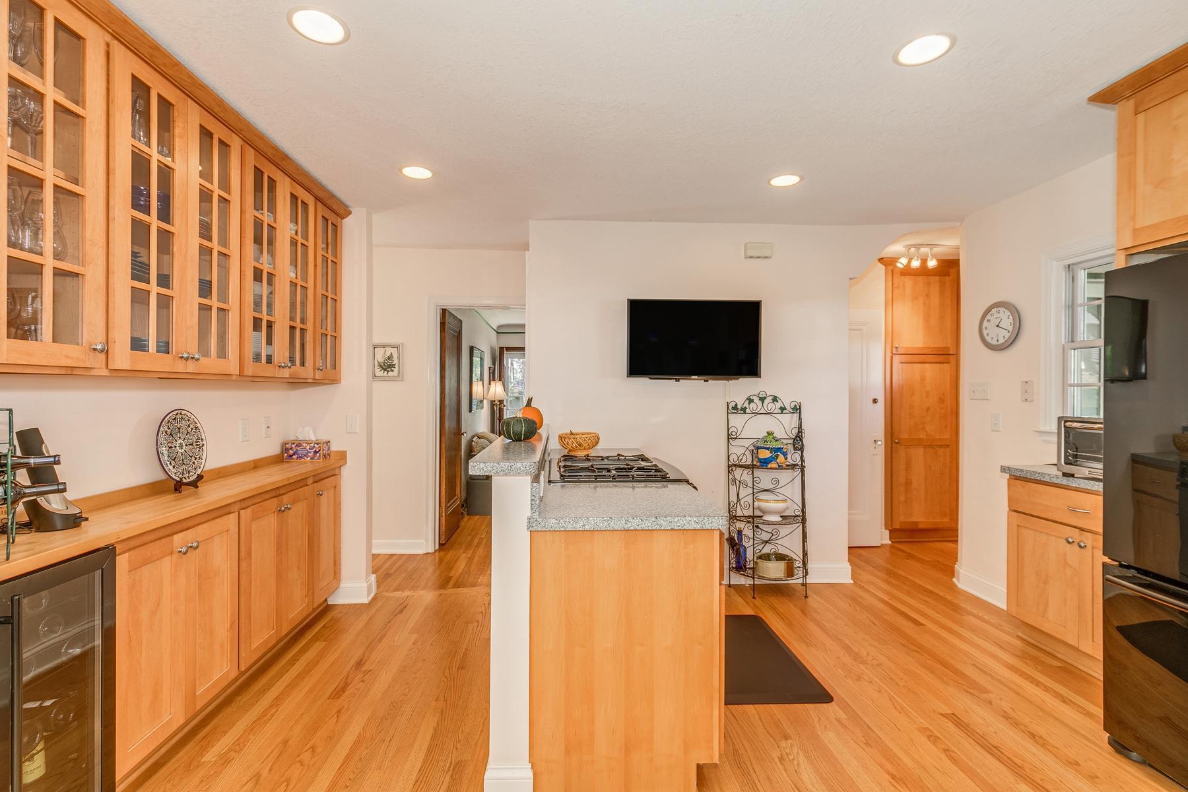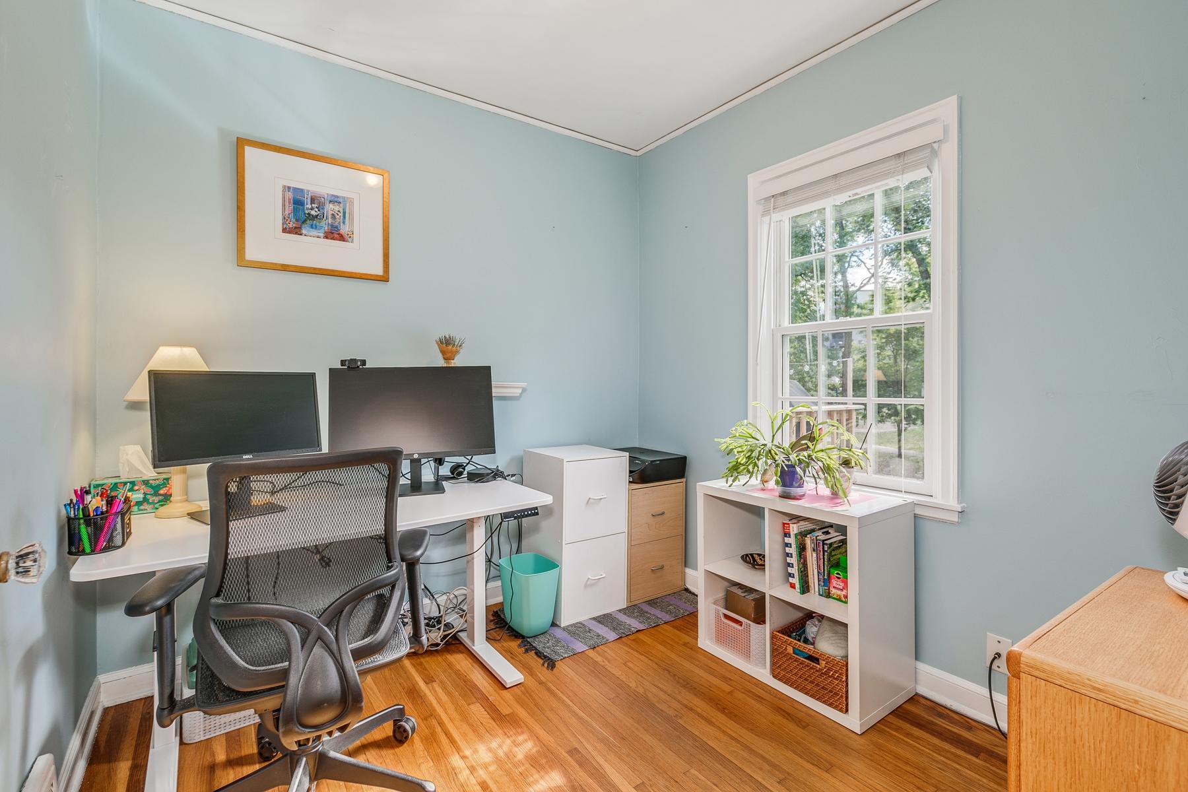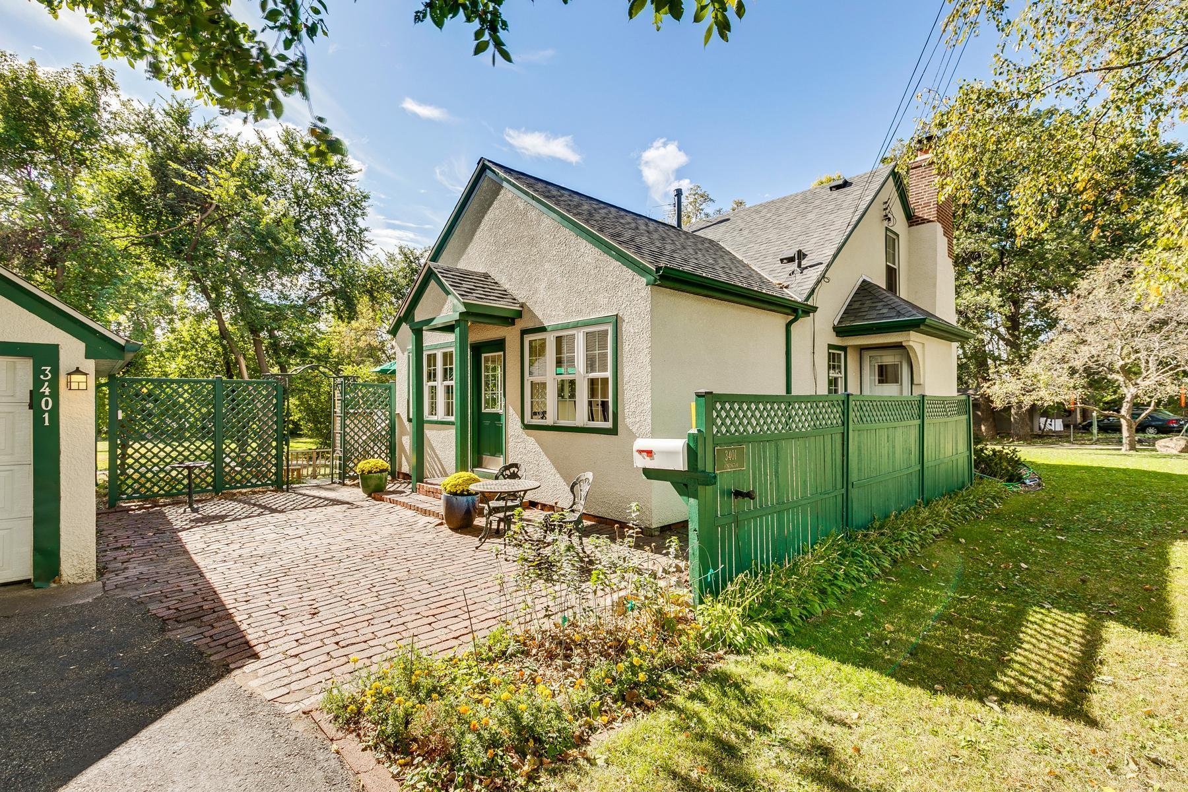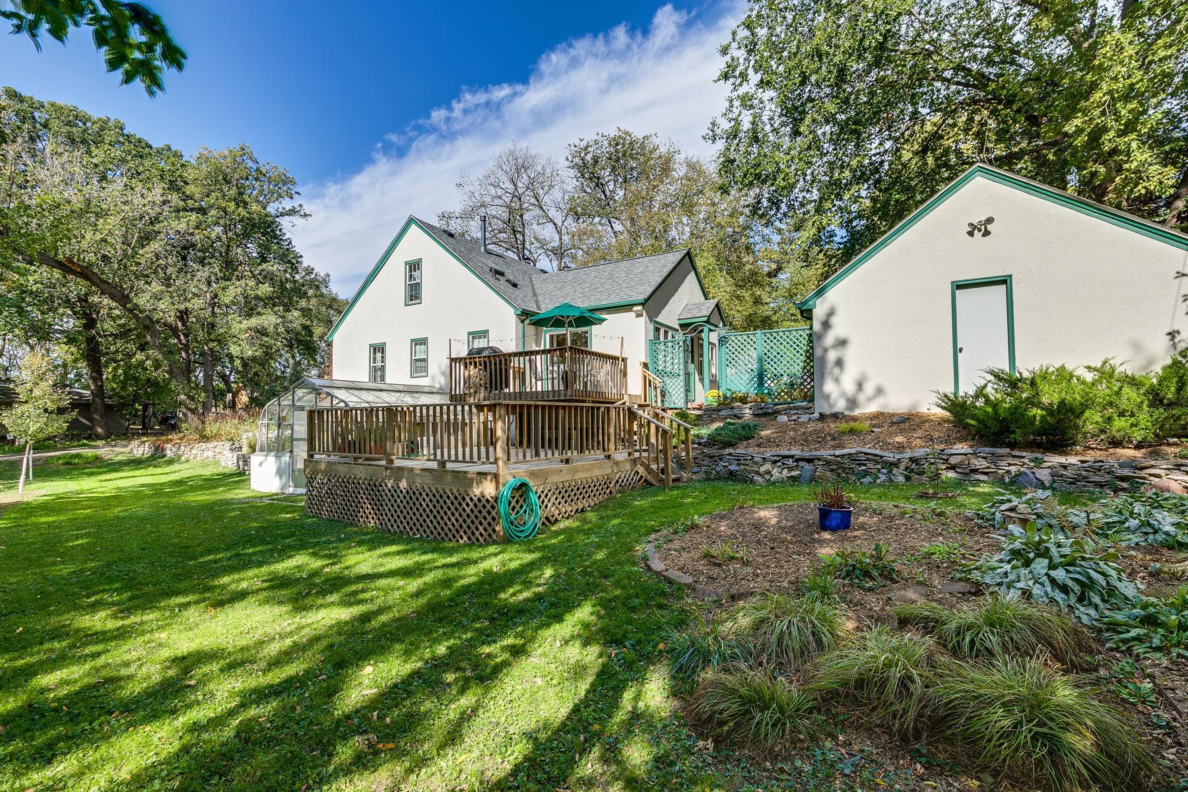3401 HUNTINGTON AVENUE
3401 Huntington Avenue, Minneapolis (Saint Louis Park), 55416, MN
-
Price: $529,900
-
Status type: For Sale
-
Neighborhood: Minikahda Oaks
Bedrooms: 3
Property Size :1854
-
Listing Agent: NST16732,NST56260
-
Property type : Single Family Residence
-
Zip code: 55416
-
Street: 3401 Huntington Avenue
-
Street: 3401 Huntington Avenue
Bathrooms: 3
Year: 1937
Listing Brokerage: Coldwell Banker Burnet
FEATURES
- Range
- Refrigerator
- Washer
- Dryer
- Microwave
- Dishwasher
- Water Softener Owned
- Disposal
- Humidifier
- Gas Water Heater
DETAILS
Located in a quiet, sought-after pocket neighborhood where homes rarely come on the market, this 1930's charmer seamlessly blends timeless appeal with modern conveniences. Nestled near Bass Lake Park with easy access to trails, lakes, shopping, and restaurants, this home is perfect for nature lovers and those seeking tranquility. The spacious eat-in kitchen features beautiful maple cabinets, while newer windows, a recent roof, and updated mechanicals ensure comfort. A two-tier deck leads to a private backyard, and you will enjoy sipping your morning coffee on the paver patio on the east side of the home. The primary bedroom has a 3/4 bath, roof windows and a walk-in California closet. The kitchen addition in 2005 extends living and food preparation space. There is plenty of storage in this kitchen! Other features include oak hardwood flooring, two fireplaces, a walkout lower-level family room and a 2-car garage. For the gardening enthusiasts, a greenhouse awaits, making this property a true hidden gem. All located with Bass Lake Park out your back door. Better hurry to see this home located in sought after Minikahda Oaks!
INTERIOR
Bedrooms: 3
Fin ft² / Living Area: 1854 ft²
Below Ground Living: 410ft²
Bathrooms: 3
Above Ground Living: 1444ft²
-
Basement Details: Block, Daylight/Lookout Windows, Finished, Partially Finished, Storage Space, Walkout,
Appliances Included:
-
- Range
- Refrigerator
- Washer
- Dryer
- Microwave
- Dishwasher
- Water Softener Owned
- Disposal
- Humidifier
- Gas Water Heater
EXTERIOR
Air Conditioning: Central Air,Window Unit(s)
Garage Spaces: 2
Construction Materials: N/A
Foundation Size: 1040ft²
Unit Amenities:
-
- Patio
- Kitchen Window
- Deck
- Natural Woodwork
- Hardwood Floors
- Ceiling Fan(s)
- Walk-In Closet
- Local Area Network
- Washer/Dryer Hookup
- Multiple Phone Lines
- Paneled Doors
- Cable
- Skylight
- Tile Floors
- Primary Bedroom Walk-In Closet
Heating System:
-
- Forced Air
- Baseboard
ROOMS
| Main | Size | ft² |
|---|---|---|
| Living Room | 12x16 | 144 ft² |
| Kitchen | 14x20 | 196 ft² |
| Informal Dining Room | 9x11 | 81 ft² |
| Bedroom 1 | 11x12 | 121 ft² |
| Bedroom 2 | 9x8 | 81 ft² |
| Bathroom | 5x7 | 25 ft² |
| Patio | 15x24 | 225 ft² |
| Deck | 12x12 | 144 ft² |
| Lower | Size | ft² |
|---|---|---|
| Family Room | 24x15 | 576 ft² |
| Deck | 15x18 | 225 ft² |
| Other Room | 14x14 | 196 ft² |
| Upper | Size | ft² |
|---|---|---|
| Bedroom 3 | 11x25 | 121 ft² |
| Bathroom | 7x8 | 49 ft² |
LOT
Acres: N/A
Lot Size Dim.: 130x104x139x54
Longitude: 44.9412
Latitude: -93.3312
Zoning: Residential-Single Family
FINANCIAL & TAXES
Tax year: 2024
Tax annual amount: $6,361
MISCELLANEOUS
Fuel System: N/A
Sewer System: City Sewer/Connected
Water System: City Water/Connected
ADITIONAL INFORMATION
MLS#: NST7653829
Listing Brokerage: Coldwell Banker Burnet

ID: 3442257
Published: October 10, 2024
Last Update: October 10, 2024
Views: 45





























































