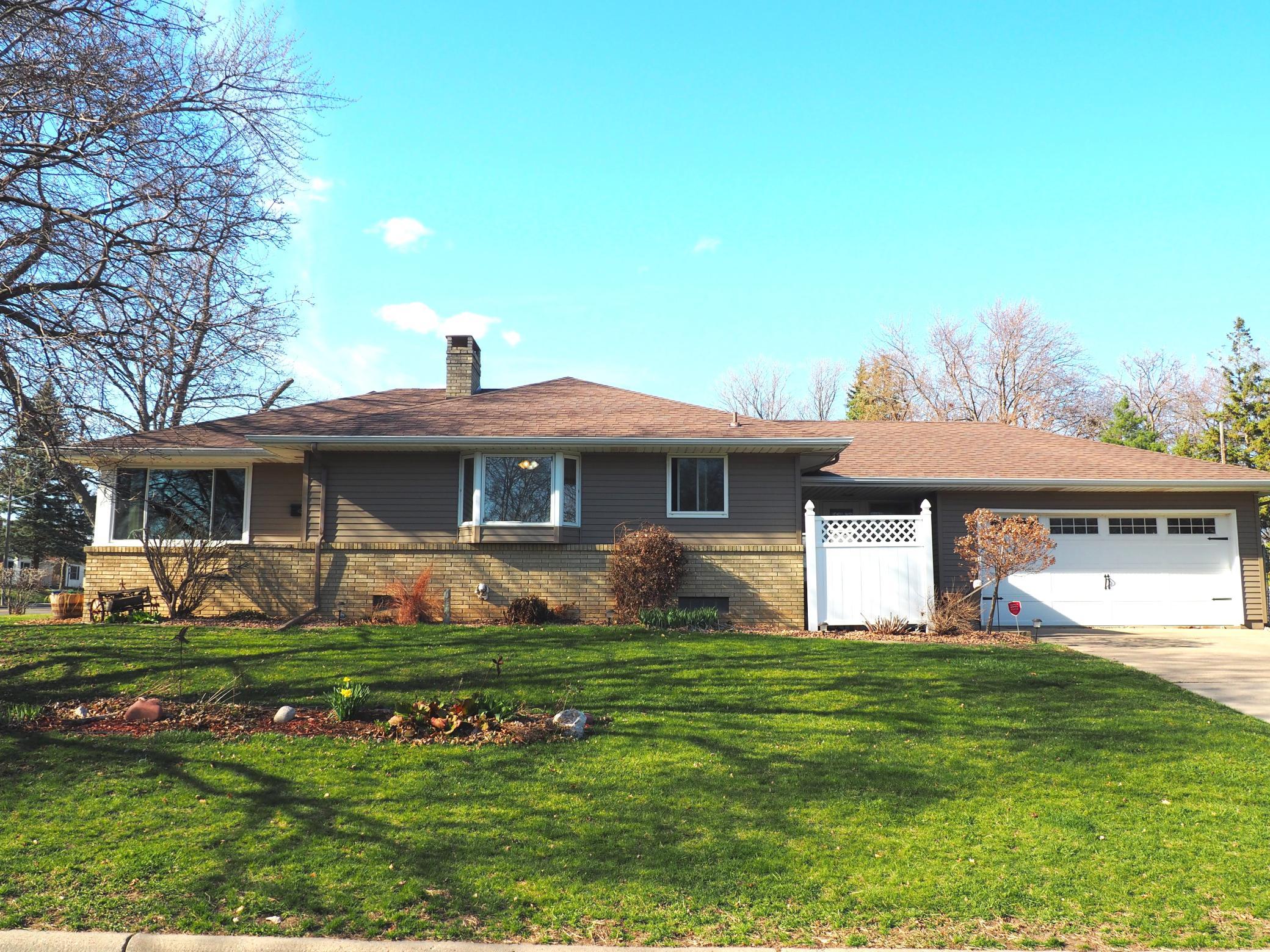3401 STINSON BOULEVARD
3401 Stinson Boulevard, Saint Anthony, 55418, MN
-
Price: $425,000
-
Status type: For Sale
-
City: Saint Anthony
-
Neighborhood: Lemkes Add
Bedrooms: 4
Property Size :2145
-
Listing Agent: NST19361,NST87088
-
Property type : Single Family Residence
-
Zip code: 55418
-
Street: 3401 Stinson Boulevard
-
Street: 3401 Stinson Boulevard
Bathrooms: 2
Year: 1957
Listing Brokerage: RE/MAX Results
FEATURES
- Range
- Refrigerator
- Washer
- Dryer
- Exhaust Fan
- Dishwasher
- Disposal
- Gas Water Heater
- Stainless Steel Appliances
DETAILS
Large Rambler with 4BR's, 2Ba's and an oversized 2 car garage at this price in St. Anthony!! Same owner for nearly a quarter of a century with only one owner before them. Many newer mechanicals & appliances with lots done recently getting ready for the 3rd owners to take over & make it theirs. 4th BR is not fully its own room, has egress, but it worked for them and their boys just fine. ;) Home has good use of space that worked perfect for their family & will for yours too. Spacious main floor boasts functional kitchen with large eating space. Other features include 3 BR’s on one level, huge living room with brick fireplace & an even larger lower level family room with a floor to ceiling brick FP along with bedroom space, 3/4 bath & loads of storage. Maintenance free exterior with fully fenced backyard too... This home is located close to parks, shopping, and major highways. Yet, is located in a wonderfully walkable neighborhood.
INTERIOR
Bedrooms: 4
Fin ft² / Living Area: 2145 ft²
Below Ground Living: 737ft²
Bathrooms: 2
Above Ground Living: 1408ft²
-
Basement Details: Block, Drain Tiled, Egress Window(s), Finished, Full, Storage Space, Sump Pump,
Appliances Included:
-
- Range
- Refrigerator
- Washer
- Dryer
- Exhaust Fan
- Dishwasher
- Disposal
- Gas Water Heater
- Stainless Steel Appliances
EXTERIOR
Air Conditioning: Central Air
Garage Spaces: 2
Construction Materials: N/A
Foundation Size: 1228ft²
Unit Amenities:
-
- Patio
- Kitchen Window
- Porch
- Natural Woodwork
- Hardwood Floors
- Ceiling Fan(s)
- Washer/Dryer Hookup
- Exercise Room
- Paneled Doors
- Cable
- City View
- Main Floor Primary Bedroom
Heating System:
-
- Forced Air
ROOMS
| Main | Size | ft² |
|---|---|---|
| Living Room | 19x13 | 361 ft² |
| Kitchen | 13x11 | 169 ft² |
| Dining Room | 13x9 | 169 ft² |
| Bedroom 1 | 14x11 | 196 ft² |
| Bedroom 2 | 12x9 | 144 ft² |
| Bedroom 3 | 11x10 | 121 ft² |
| Breezeway | 18x10 | 324 ft² |
| Patio | 10x8 | 100 ft² |
| Basement | Size | ft² |
|---|---|---|
| Bedroom 4 | 16x12 | 256 ft² |
| Family Room | 22x14 | 484 ft² |
LOT
Acres: N/A
Lot Size Dim.: 78x158
Longitude: 45.0297
Latitude: -93.2265
Zoning: Residential-Single Family
FINANCIAL & TAXES
Tax year: 2024
Tax annual amount: $5,104
MISCELLANEOUS
Fuel System: N/A
Sewer System: City Sewer/Connected
Water System: City Water/Connected
ADITIONAL INFORMATION
MLS#: NST7577016
Listing Brokerage: RE/MAX Results

ID: 2882823
Published: April 26, 2024
Last Update: April 26, 2024
Views: 7






