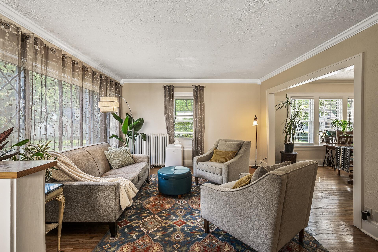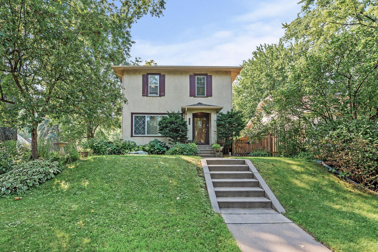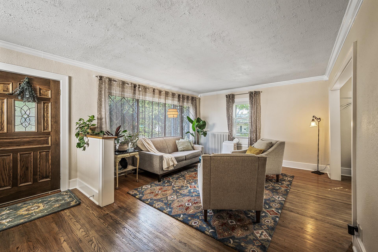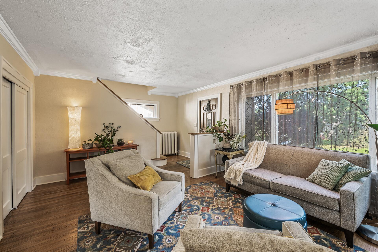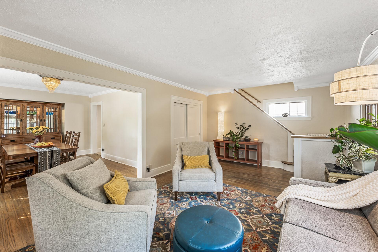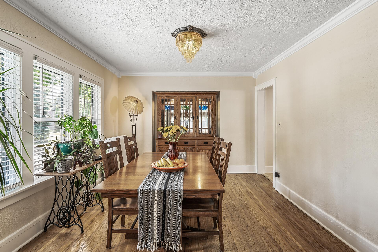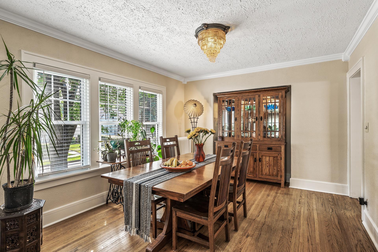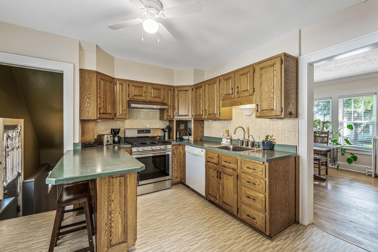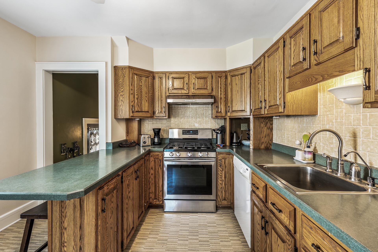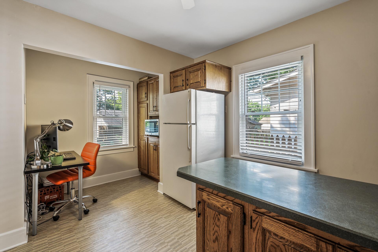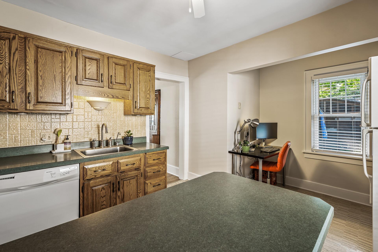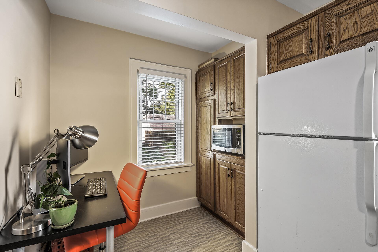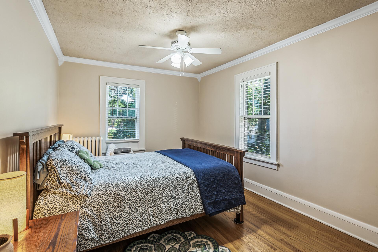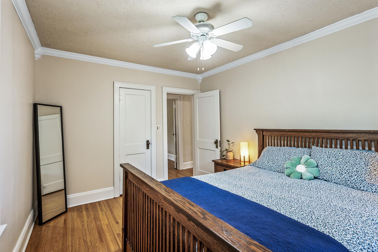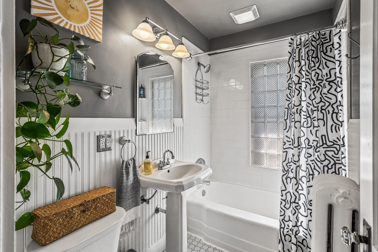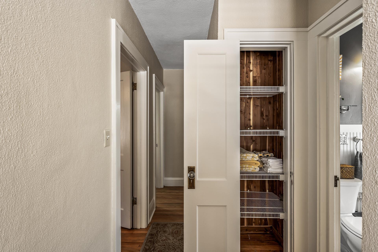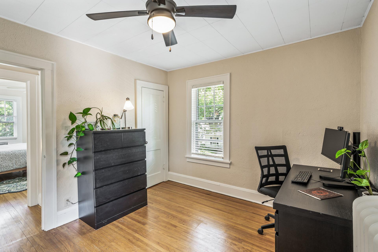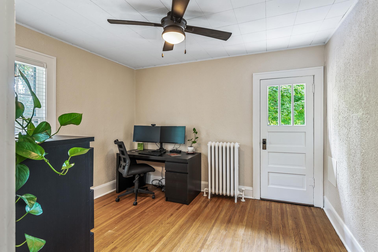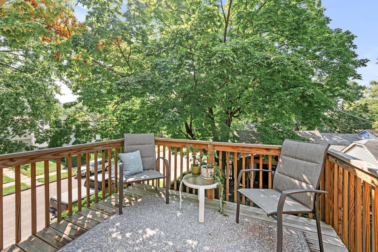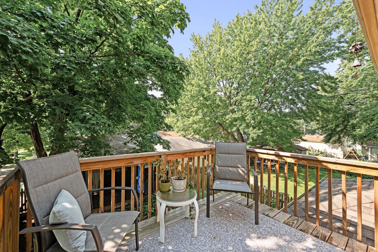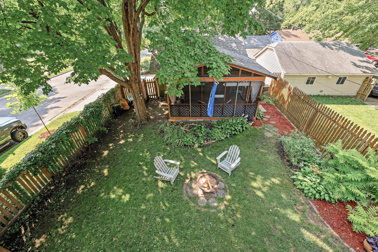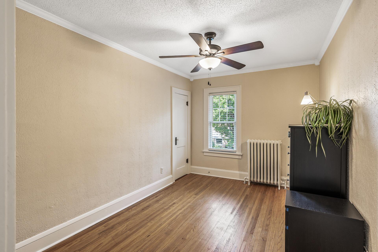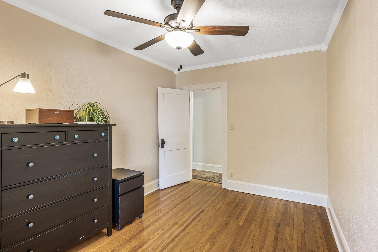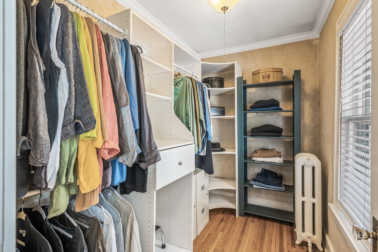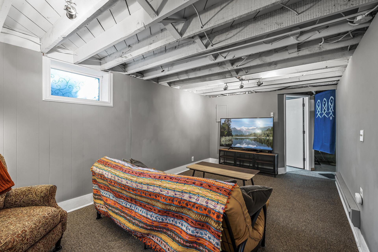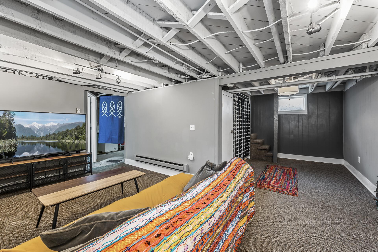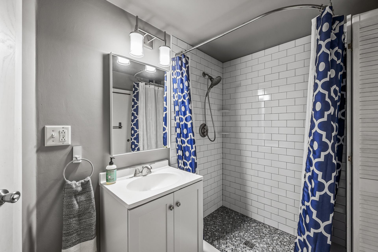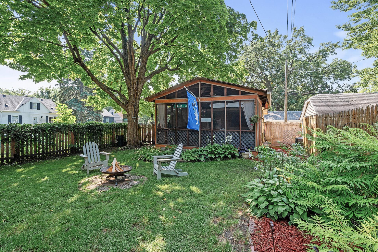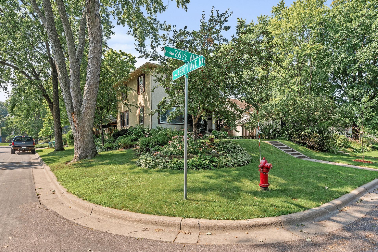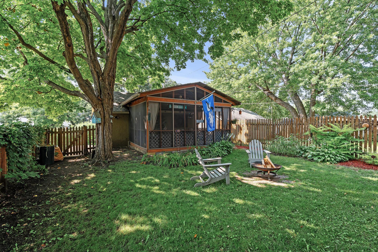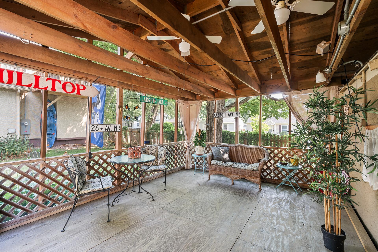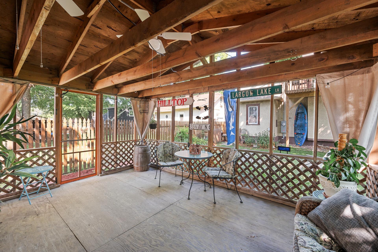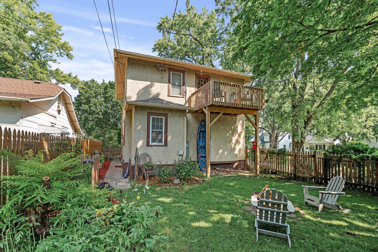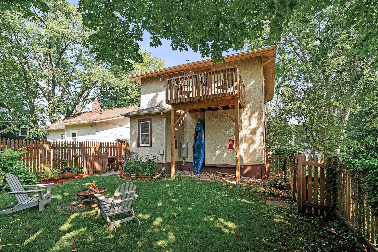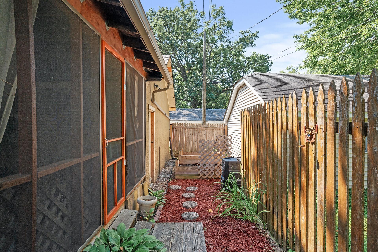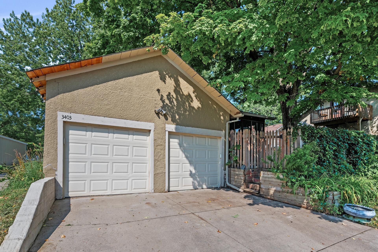3403 26 1/2 AVENUE
3403 26 1/2 Avenue, Robbinsdale, 55422, MN
-
Price: $320,000
-
Status type: For Sale
-
City: Robbinsdale
-
Neighborhood: Mcnair Manor 3rd Unit Robbinsdale
Bedrooms: 3
Property Size :1773
-
Listing Agent: NST25717,NST76418
-
Property type : Single Family Residence
-
Zip code: 55422
-
Street: 3403 26 1/2 Avenue
-
Street: 3403 26 1/2 Avenue
Bathrooms: 2
Year: 1925
Listing Brokerage: RE/MAX Results
FEATURES
- Range
- Refrigerator
- Washer
- Dryer
- Microwave
- Exhaust Fan
- Dishwasher
- Water Softener Owned
- Freezer
- Stainless Steel Appliances
DETAILS
Don’t miss this 3-bed, 2-bath charming Robbinsdale home! Main level features spacious sun-filled living room, formal dining room, and kitchen with breakfast bar. 3 bedrooms upstairs, full bath, and large walk-in closet. Finished lower level includes family room, recently updated 3/4 bath and plenty of storage. Other features include new 2nd floor balcony, screened-in porch, and fenced-in back yard. Welcome home! Recent updates to home: New roof (2021), Replaced Boiler, Water heater & Softener (2017), Front steps (2017), New electrical panel (2023), Balcony (2021) Fresh paint (2024), New Lower-level Bath (2024).
INTERIOR
Bedrooms: 3
Fin ft² / Living Area: 1773 ft²
Below Ground Living: 349ft²
Bathrooms: 2
Above Ground Living: 1424ft²
-
Basement Details: Finished, Full,
Appliances Included:
-
- Range
- Refrigerator
- Washer
- Dryer
- Microwave
- Exhaust Fan
- Dishwasher
- Water Softener Owned
- Freezer
- Stainless Steel Appliances
EXTERIOR
Air Conditioning: Window Unit(s)
Garage Spaces: 2
Construction Materials: N/A
Foundation Size: 767ft²
Unit Amenities:
-
- Deck
- Porch
- Natural Woodwork
- Hardwood Floors
- Ceiling Fan(s)
- Walk-In Closet
- Washer/Dryer Hookup
- Tile Floors
Heating System:
-
- Hot Water
- Boiler
ROOMS
| Main | Size | ft² |
|---|---|---|
| Living Room | 20x14 | 400 ft² |
| Dining Room | 14x11 | 196 ft² |
| Kitchen | 16x11 | 256 ft² |
| Porch | 16x12 | 256 ft² |
| Lower | Size | ft² |
|---|---|---|
| Family Room | 18x11 | 324 ft² |
| Upper | Size | ft² |
|---|---|---|
| Bedroom 1 | 14x10 | 196 ft² |
| Bedroom 2 | 14x9 | 196 ft² |
| Bedroom 3 | 11x10 | 121 ft² |
| Walk In Closet | 9x6 | 81 ft² |
LOT
Acres: N/A
Lot Size Dim.: 40 X 126.2
Longitude: 45.0067
Latitude: -93.3225
Zoning: Residential-Single Family
FINANCIAL & TAXES
Tax year: 2024
Tax annual amount: $3,675
MISCELLANEOUS
Fuel System: N/A
Sewer System: City Sewer/Connected
Water System: City Water/Connected
ADITIONAL INFORMATION
MLS#: NST7654212
Listing Brokerage: RE/MAX Results

ID: 3448785
Published: September 25, 2024
Last Update: September 25, 2024
Views: 37


