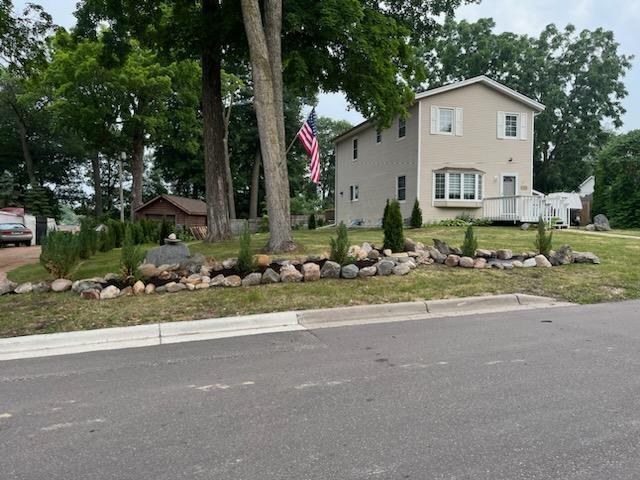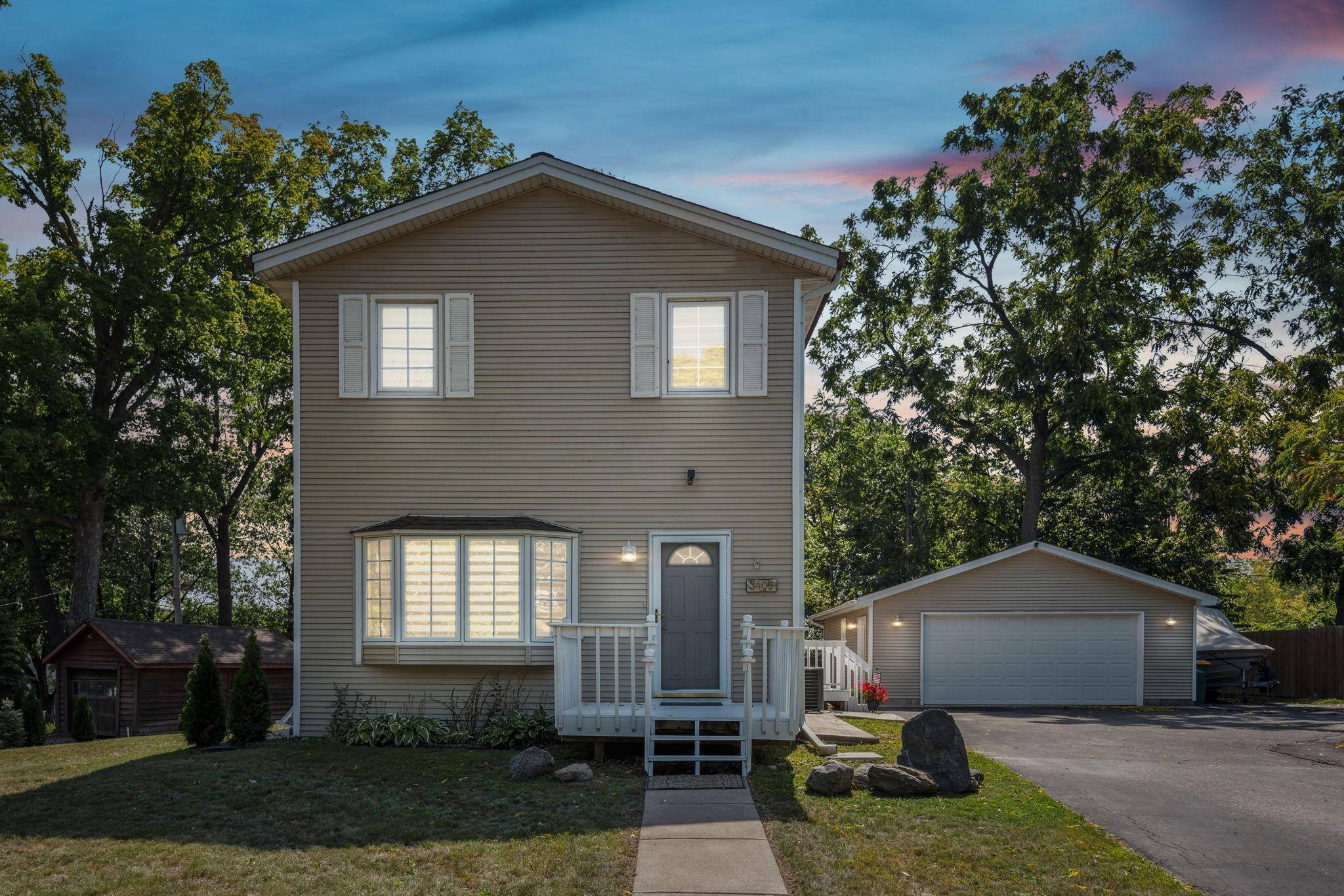3405 LIVINGSTON AVENUE
3405 Livingston Avenue, Orono, 55391, MN
-
Price: $555,000
-
Status type: For Sale
-
City: Orono
-
Neighborhood: Navarre Heights
Bedrooms: 3
Property Size :2155
-
Listing Agent: NST15719,NST38405
-
Property type : Single Family Residence
-
Zip code: 55391
-
Street: 3405 Livingston Avenue
-
Street: 3405 Livingston Avenue
Bathrooms: 3
Year: 1900
Listing Brokerage: Coldwell Banker Burnet
FEATURES
- Range
- Refrigerator
- Washer
- Dryer
- Microwave
- Dishwasher
- Water Softener Owned
- Disposal
- Gas Water Heater
DETAILS
Welcome to this exquisite, fully remodeled gem of a home, nestled in the heart of history and modernity, built originally in 1900. This charming residence seamlessly combines the character of its era with contemporary design, offering a truly unique living experience. Located in a highly sought-after area, the best thing about this property is undoubtedly its prime LOCATION LOCATION. The main level of this home boasts an open-concept plan, ensuring a spacious and airy feel. The heart of the home is the inviting living area, seamlessly transitioning into a sleek and contemporary kitchen. This home offers three generously sized bedrooms on the same level, providing convenience and comfort for every member of the household. The master suite is a true oasis, featuring ample closet space and a beautifully appointed walk-thru bathroom with modern fixtures and finishes. A well-manicured yard surrounds the property, offering a private and peaceful retreat in the heart of Orono.
INTERIOR
Bedrooms: 3
Fin ft² / Living Area: 2155 ft²
Below Ground Living: 559ft²
Bathrooms: 3
Above Ground Living: 1596ft²
-
Basement Details: Daylight/Lookout Windows, Full, Partially Finished,
Appliances Included:
-
- Range
- Refrigerator
- Washer
- Dryer
- Microwave
- Dishwasher
- Water Softener Owned
- Disposal
- Gas Water Heater
EXTERIOR
Air Conditioning: Central Air
Garage Spaces: 3
Construction Materials: N/A
Foundation Size: 800ft²
Unit Amenities:
-
- Kitchen Window
- Deck
- Ceiling Fan(s)
- Washer/Dryer Hookup
- Security Lights
Heating System:
-
- Forced Air
ROOMS
| Main | Size | ft² |
|---|---|---|
| Kitchen | 15x14 | 225 ft² |
| Living Room | 19x22 | 361 ft² |
| Upper | Size | ft² |
|---|---|---|
| Bedroom 1 | 14 x16 | 196 ft² |
| Bedroom 2 | 8x10 | 64 ft² |
| Bedroom 3 | 8x12 | 64 ft² |
| Lower | Size | ft² |
|---|---|---|
| Family Room | 10x22 | 100 ft² |
| Computer Room | 8x8 | 64 ft² |
LOT
Acres: N/A
Lot Size Dim.: 120x135x118x135
Longitude: 44.9361
Latitude: -93.6097
Zoning: Residential-Single Family
FINANCIAL & TAXES
Tax year: 2024
Tax annual amount: $3,577
MISCELLANEOUS
Fuel System: N/A
Sewer System: City Sewer/Connected
Water System: City Water/Connected
ADITIONAL INFORMATION
MLS#: NST7281840
Listing Brokerage: Coldwell Banker Burnet

ID: 2302118
Published: September 08, 2023
Last Update: September 08, 2023
Views: 201







