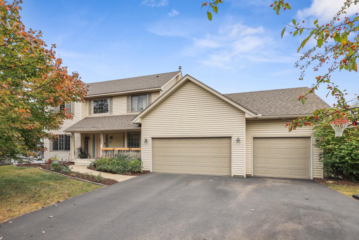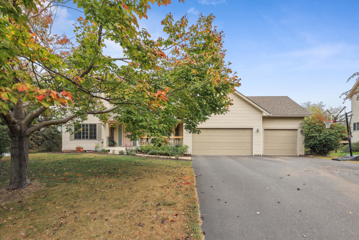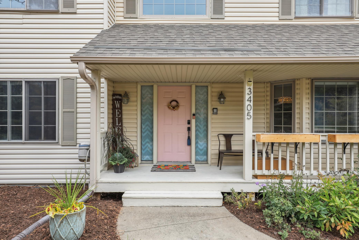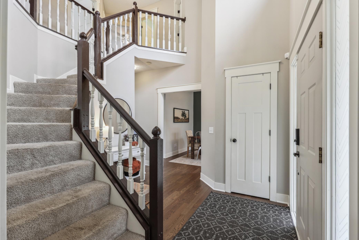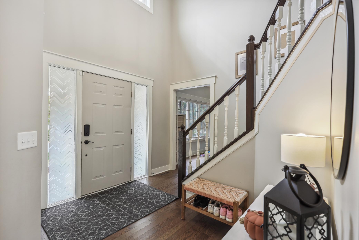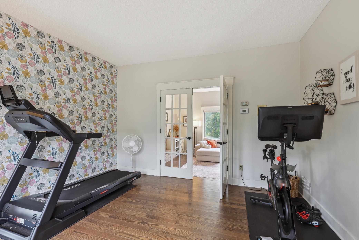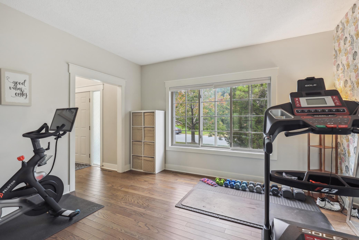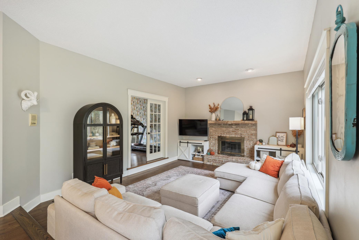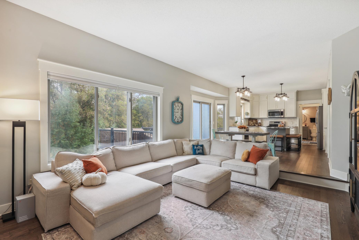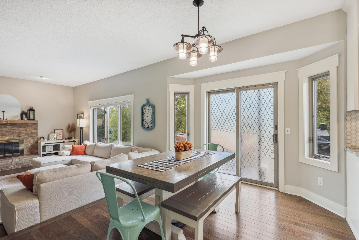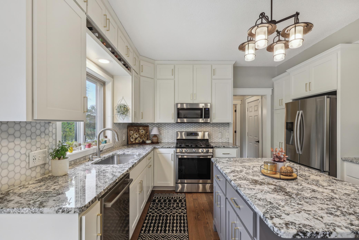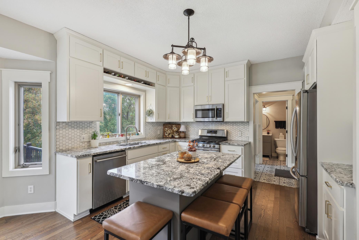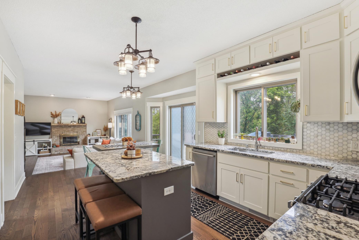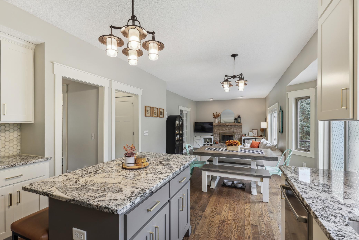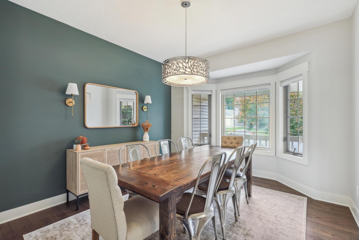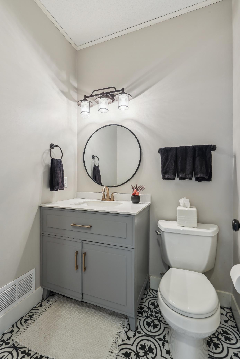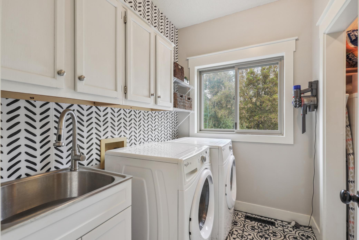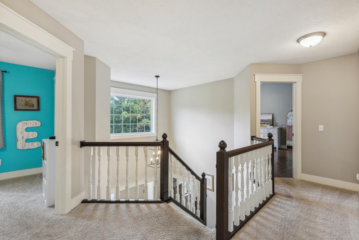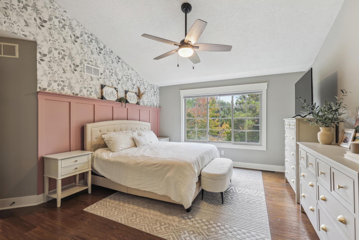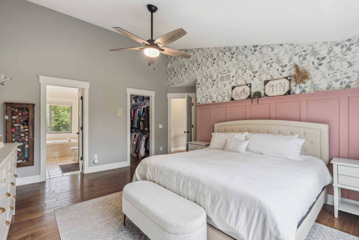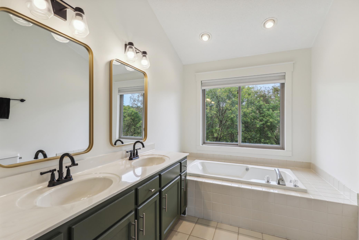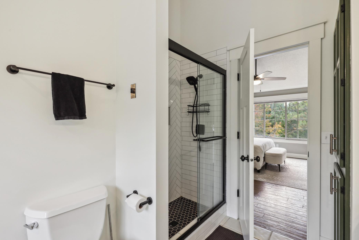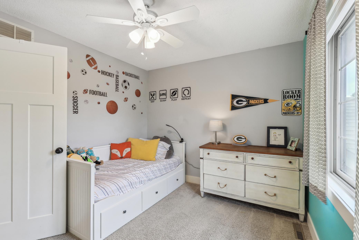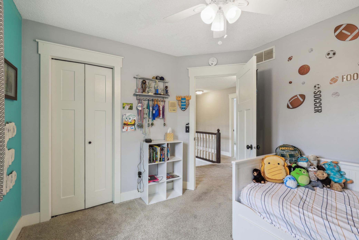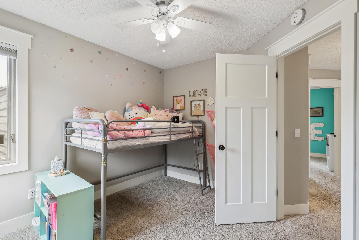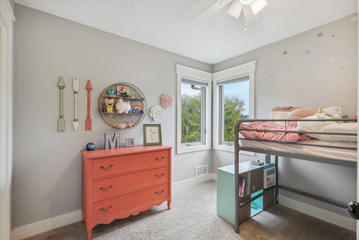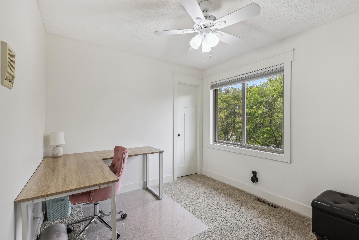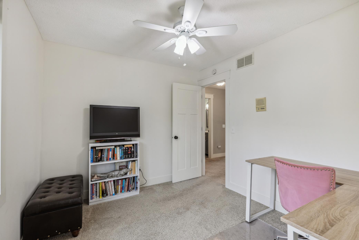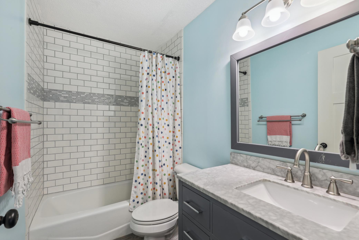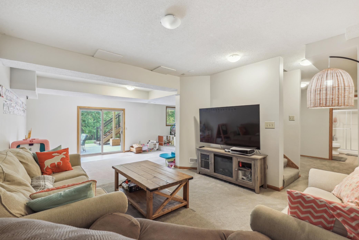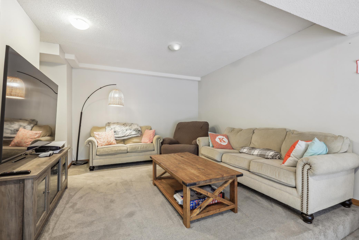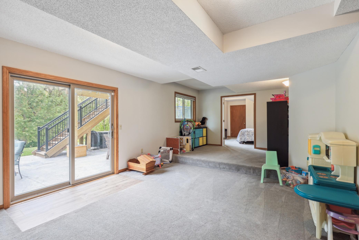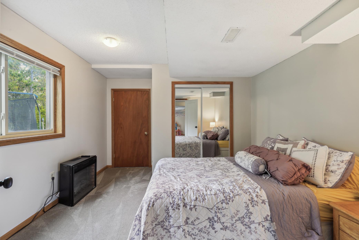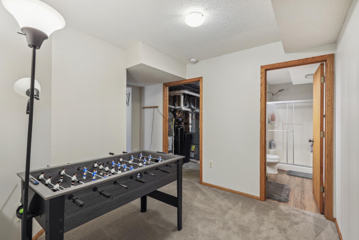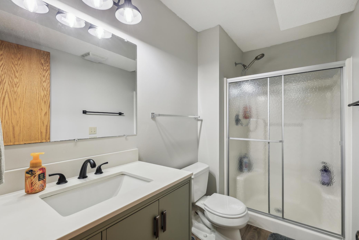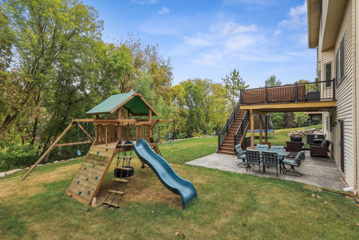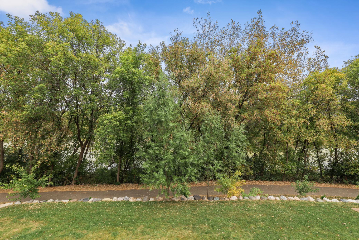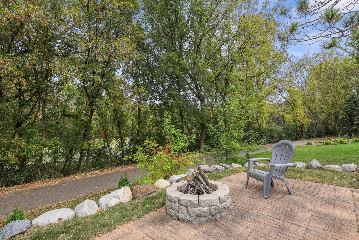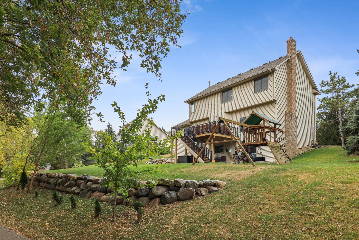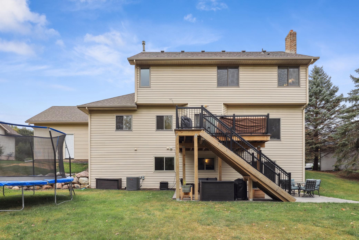3405 ROLLING HILLS DRIVE
3405 Rolling Hills Drive, Saint Paul (Eagan), 55121, MN
-
Price: $590,000
-
Status type: For Sale
-
City: Saint Paul (Eagan)
-
Neighborhood: Bur Oak Hills 2nd Add
Bedrooms: 5
Property Size :3350
-
Listing Agent: NST19315,NST87060
-
Property type : Single Family Residence
-
Zip code: 55121
-
Street: 3405 Rolling Hills Drive
-
Street: 3405 Rolling Hills Drive
Bathrooms: 4
Year: 1990
Listing Brokerage: RE/MAX Results
FEATURES
- Range
- Refrigerator
- Washer
- Dryer
- Microwave
- Dishwasher
- Stainless Steel Appliances
DETAILS
Welcome to your dream home! This meticulously maintained residence features four spacious bedrooms all on one level, making it ideal for families. The heart of the home is an updated kitchen showcasing custom wood cabinets, perfect for culinary enthusiasts and gatherings alike. Enjoy the warmth of hardwood floors that flow throughout the main level, enhancing the home's inviting atmosphere. With Anderson windows throughout, natural light fills every room, creating a bright and airy feel. The bathrooms have been tastefully updated with stylish vanities, providing a modern touch. Outside, the private backyard offers serene wooded views, perfect for relaxing or entertaining. Located in a peaceful neighborhood, you’re just moments away from a local park, ideal for outdoor activities. Plus, the three-car garage ensures ample space for vehicles and storage. Don’t miss the chance to make this lovely house your home! Schedule a showing today. Please see the supplments for the listing for a list of the many updates the sellers have made.
INTERIOR
Bedrooms: 5
Fin ft² / Living Area: 3350 ft²
Below Ground Living: 1050ft²
Bathrooms: 4
Above Ground Living: 2300ft²
-
Basement Details: Block, Daylight/Lookout Windows, Egress Window(s), Finished, Full, Partially Finished, Storage Space, Sump Pump, Walkout,
Appliances Included:
-
- Range
- Refrigerator
- Washer
- Dryer
- Microwave
- Dishwasher
- Stainless Steel Appliances
EXTERIOR
Air Conditioning: Central Air
Garage Spaces: 3
Construction Materials: N/A
Foundation Size: 1190ft²
Unit Amenities:
-
- Patio
- Kitchen Window
- Deck
- Porch
- Hardwood Floors
- Ceiling Fan(s)
- Walk-In Closet
- Vaulted Ceiling(s)
- Washer/Dryer Hookup
- Exercise Room
- Paneled Doors
- Kitchen Center Island
- French Doors
- Tile Floors
- Primary Bedroom Walk-In Closet
Heating System:
-
- Forced Air
ROOMS
| Main | Size | ft² |
|---|---|---|
| Living Room | 17x13 | 289 ft² |
| Kitchen | 18x13 | 324 ft² |
| Dining Room | 13x11 | 169 ft² |
| Office | 13x13 | 169 ft² |
| Laundry | 6x10 | 36 ft² |
| Pantry (Walk-In) | n/a | 0 ft² |
| Foyer | 8x10 | 64 ft² |
| Deck | n/a | 0 ft² |
| Patio | n/a | 0 ft² |
| Lower | Size | ft² |
|---|---|---|
| Family Room | n/a | 0 ft² |
| Family Room | n/a | 0 ft² |
| Bedroom 5 | 11x11 | 121 ft² |
| Family Room | n/a | 0 ft² |
| Family Room | n/a | 0 ft² |
| Storage | n/a | 0 ft² |
| Patio | n/a | 0 ft² |
| Upper | Size | ft² |
|---|---|---|
| Bedroom 1 | 15x14 | 225 ft² |
| Bedroom 2 | 12x10 | 144 ft² |
| Bedroom 3 | 11x10 | 121 ft² |
| Bedroom 4 | 11x10 | 121 ft² |
| Walk In Closet | n/a | 0 ft² |
| Primary Bathroom | n/a | 0 ft² |
LOT
Acres: N/A
Lot Size Dim.: 82x125x115x125
Longitude: 44.838
Latitude: -93.1136
Zoning: Residential-Single Family
FINANCIAL & TAXES
Tax year: 2024
Tax annual amount: $4,528
MISCELLANEOUS
Fuel System: N/A
Sewer System: City Sewer/Connected
Water System: City Water/Connected
ADITIONAL INFORMATION
MLS#: NST7658360
Listing Brokerage: RE/MAX Results

ID: 3450494
Published: October 05, 2024
Last Update: October 05, 2024
Views: 55


