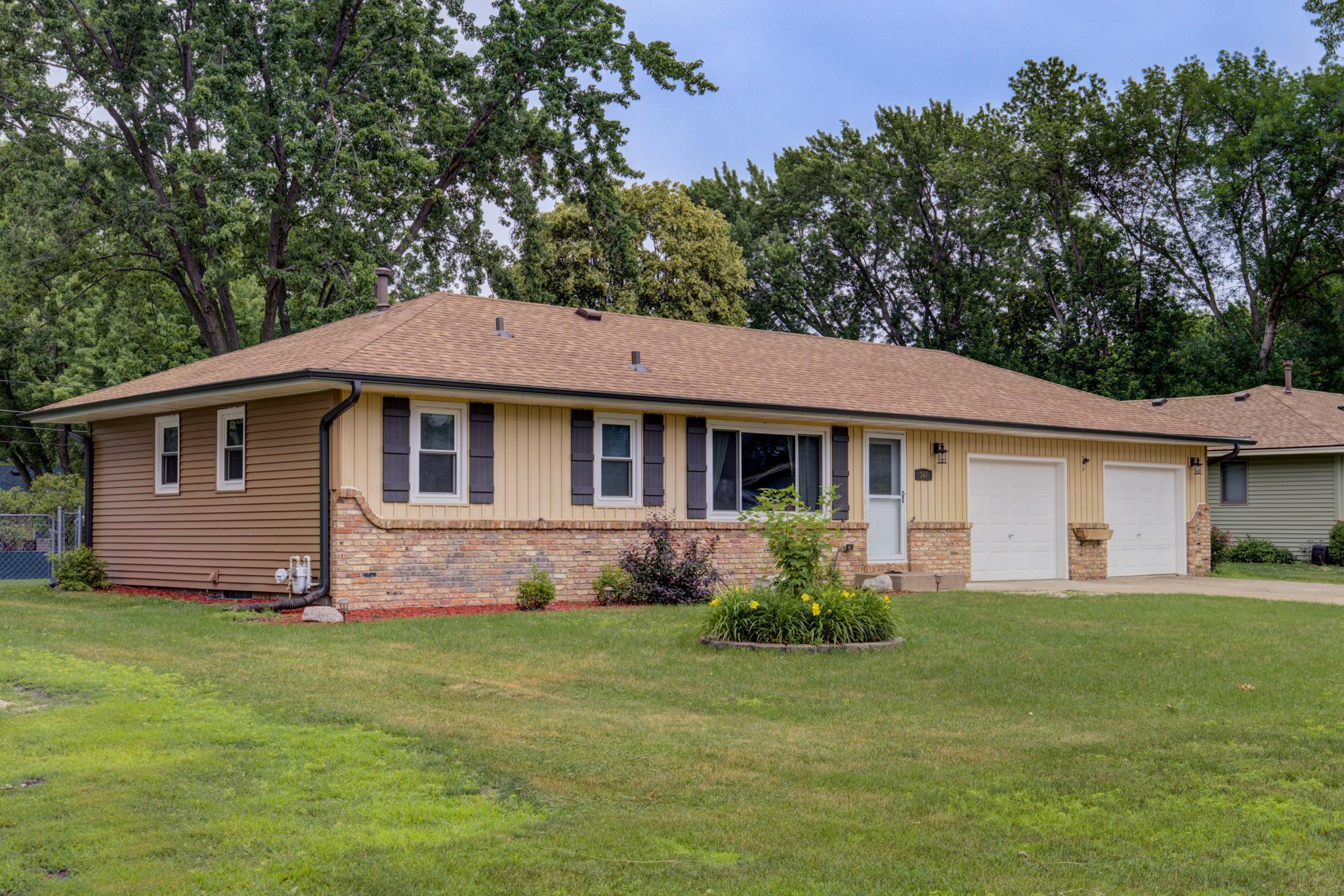341 109TH LANE
341 109th Lane, Coon Rapids, 55448, MN
-
Price: $314,900
-
Status type: For Sale
-
City: Coon Rapids
-
Neighborhood: Thompson Park East
Bedrooms: 3
Property Size :1620
-
Listing Agent: NST16629,NST44208
-
Property type : Single Family Residence
-
Zip code: 55448
-
Street: 341 109th Lane
-
Street: 341 109th Lane
Bathrooms: 1
Year: 1963
Listing Brokerage: Edina Realty, Inc.
FEATURES
- Range
- Refrigerator
- Washer
- Dryer
- Microwave
- Dishwasher
- Water Softener Rented
DETAILS
Immaculate home located on a spacious lot, quality updates, 3 bedrooms on the main level, and excellent sunlight exposure. The bonus main floor addition offers additional dining room or den area options! Enjoy the lower level family and recreation rooms. Other highlights: new flooring, updated bathroom, new granite countertops, freshly painted interior, large patio - perfect for BBQ's and storage shed. Prime location to parks and trails. Nestled on a quiet street and only minutes to shopping, restaurants, coffee shops, and freeway access.
INTERIOR
Bedrooms: 3
Fin ft² / Living Area: 1620 ft²
Below Ground Living: 475ft²
Bathrooms: 1
Above Ground Living: 1145ft²
-
Basement Details: Full, Finished, Block,
Appliances Included:
-
- Range
- Refrigerator
- Washer
- Dryer
- Microwave
- Dishwasher
- Water Softener Rented
EXTERIOR
Air Conditioning: Central Air
Garage Spaces: 2
Construction Materials: N/A
Foundation Size: 1145ft²
Unit Amenities:
-
- Patio
- Hardwood Floors
- In-Ground Sprinkler
- Cable
Heating System:
-
- Forced Air
ROOMS
| Main | Size | ft² |
|---|---|---|
| Living Room | 19x11 | 361 ft² |
| Dining Room | 13x13 | 169 ft² |
| Kitchen | 14x8 | 196 ft² |
| Bedroom 1 | 12x11 | 144 ft² |
| Bedroom 2 | 12x8 | 144 ft² |
| Bedroom 3 | 10x9 | 100 ft² |
| Patio | 18x10 | 324 ft² |
| Lower | Size | ft² |
|---|---|---|
| Family Room | 20x10 | 400 ft² |
| Recreation Room | 17x11 | 289 ft² |
LOT
Acres: N/A
Lot Size Dim.: 82x134
Longitude: 45.1687
Latitude: -93.2756
Zoning: Residential-Single Family
FINANCIAL & TAXES
Tax year: 2022
Tax annual amount: $2,557
MISCELLANEOUS
Fuel System: N/A
Sewer System: City Sewer/Connected
Water System: City Water/Connected
ADITIONAL INFORMATION
MLS#: NST6230745
Listing Brokerage: Edina Realty, Inc.

ID: 946676
Published: July 06, 2022
Last Update: July 06, 2022
Views: 103

































