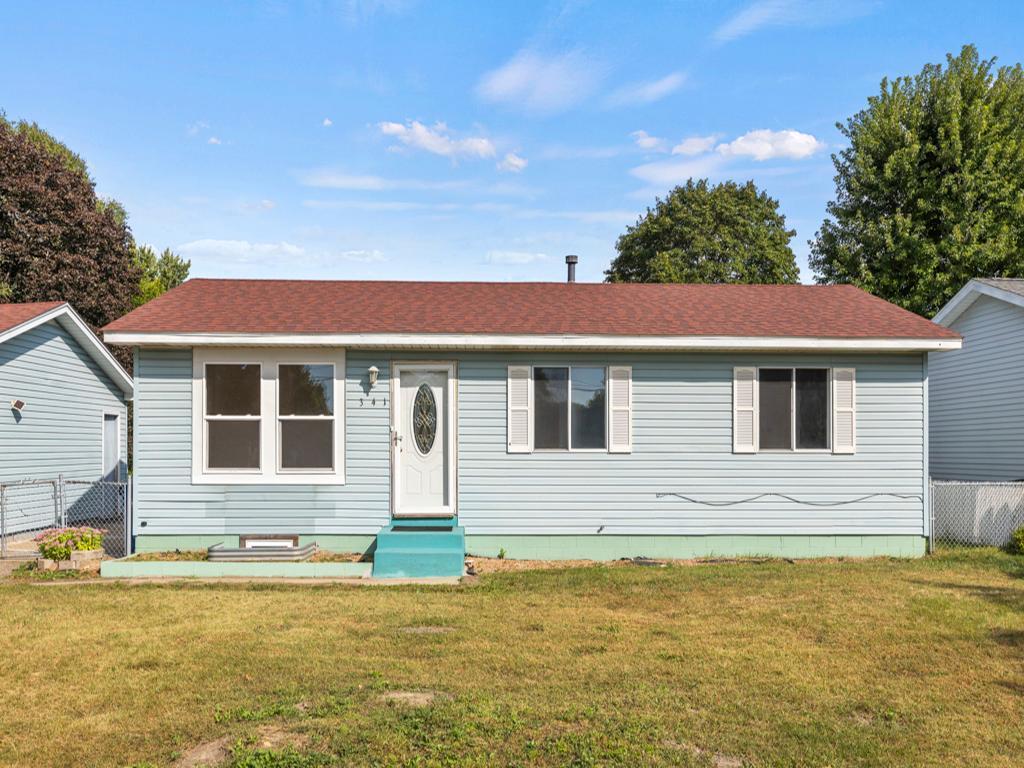341 CLEVELAND AVENUE
341 Cleveland Avenue, Saint Paul (New Brighton), 55112, MN
-
Price: $324,900
-
Status type: For Sale
-
Neighborhood: Erickson Add
Bedrooms: 5
Property Size :1911
-
Listing Agent: NST26146,NST505862
-
Property type : Single Family Residence
-
Zip code: 55112
-
Street: 341 Cleveland Avenue
-
Street: 341 Cleveland Avenue
Bathrooms: 2
Year: 1970
Listing Brokerage: Exp Realty, LLC.
FEATURES
- Range
- Refrigerator
- Washer
- Dryer
- Microwave
- Dishwasher
DETAILS
Welcome to this meticulously kept 5 bedroom, 2 bathroom New Brighton home. This classic rambler features thoughtful updates throughout including kitchen appliances, windows, and flooring. You'll fall in love with the large windows in the living room, allowing ample natural light to flood in. The kitchen has been updated with stainless steel appliances and new countertops. Be sure to check out the 3-season porch off of the dining room before looking at the three generous bedrooms all on the main level. Downstairs, you'll find a cozy family room, perfect for movie nights or hosting loved ones. Additionally, the lower level houses two additional bedrooms, a laundry room, and a bathroom. Take a look at the oversized two-stall garage that includes a work station. Enjoy all of Minnesota's seasons in the spacious backyard that's ready for you to make it your own private oasis. Conveniently located to shops, restaurants, major highways, walk trails, and so much more! Don't miss out on owning this charming home- schedule a showing today!
INTERIOR
Bedrooms: 5
Fin ft² / Living Area: 1911 ft²
Below Ground Living: 783ft²
Bathrooms: 2
Above Ground Living: 1128ft²
-
Basement Details: Finished, Full,
Appliances Included:
-
- Range
- Refrigerator
- Washer
- Dryer
- Microwave
- Dishwasher
EXTERIOR
Air Conditioning: Central Air
Garage Spaces: 2
Construction Materials: N/A
Foundation Size: 960ft²
Unit Amenities:
-
- Deck
- Porch
Heating System:
-
- Forced Air
ROOMS
| Main | Size | ft² |
|---|---|---|
| Living Room | 16 x 12 | 256 ft² |
| Dining Room | 8 x 11 | 64 ft² |
| Bedroom 1 | 13 x 11 | 169 ft² |
| Bedroom 2 | 9 x 12 | 81 ft² |
| Bedroom 3 | 12 x 8 | 144 ft² |
| Patio | 14 x 12 | 196 ft² |
| Basement | Size | ft² |
|---|---|---|
| Bedroom 4 | 12 x 13 | 144 ft² |
| Bedroom 5 | 12 x 12 | 144 ft² |
| Family Room | 26 x 10 | 676 ft² |
LOT
Acres: N/A
Lot Size Dim.: 84x123
Longitude: 45.0441
Latitude: -93.1873
Zoning: Residential-Single Family
FINANCIAL & TAXES
Tax year: 2024
Tax annual amount: $4,394
MISCELLANEOUS
Fuel System: N/A
Sewer System: City Sewer/Connected
Water System: City Water/Connected
ADITIONAL INFORMATION
MLS#: NST7646889
Listing Brokerage: Exp Realty, LLC.

ID: 3399991
Published: September 13, 2024
Last Update: September 13, 2024
Views: 32






