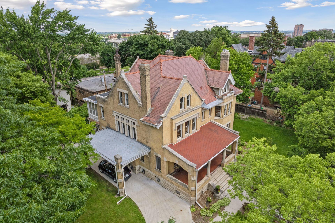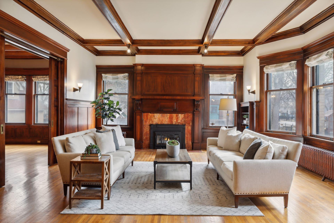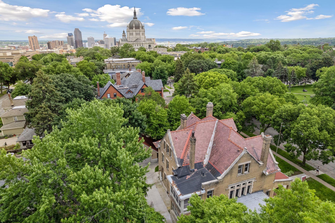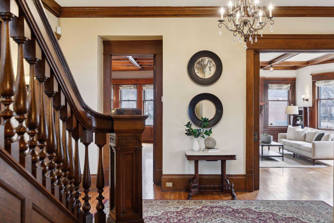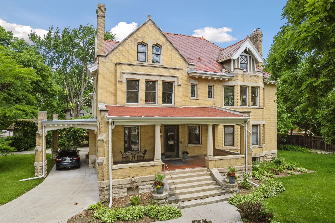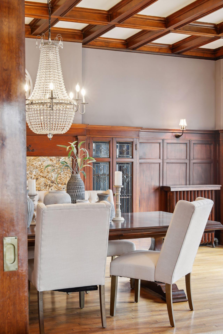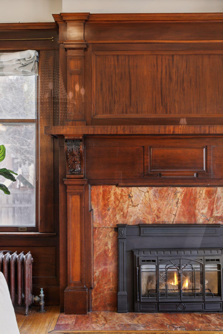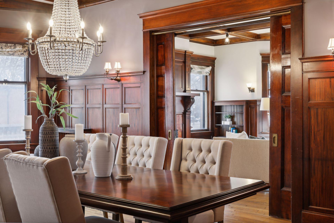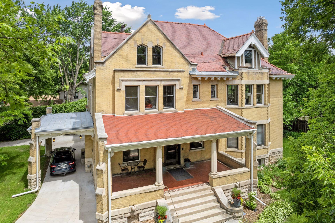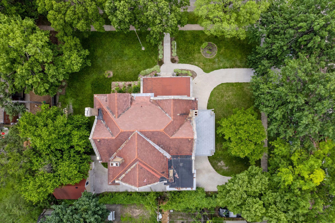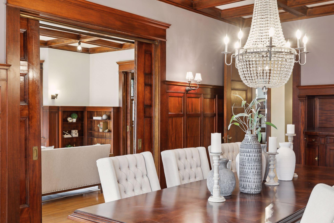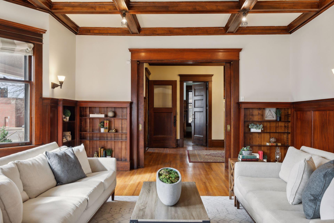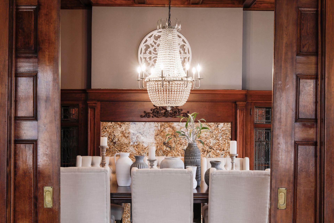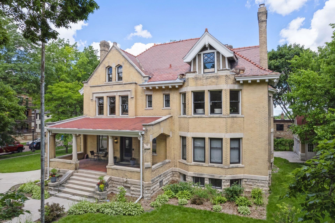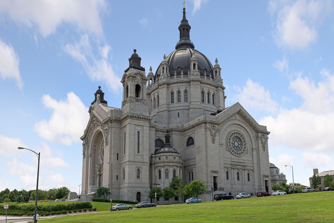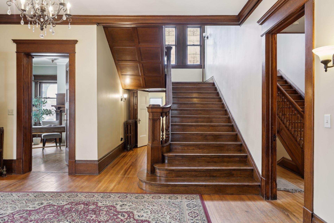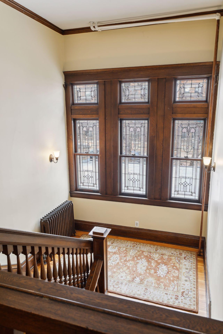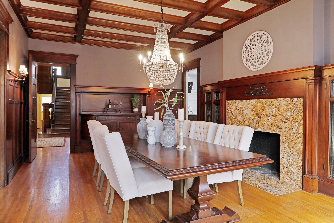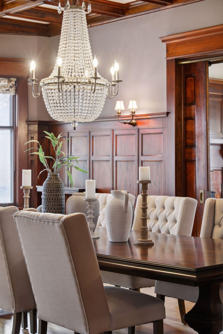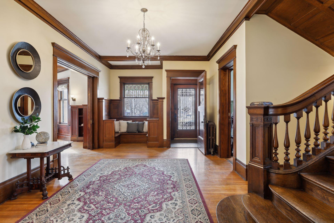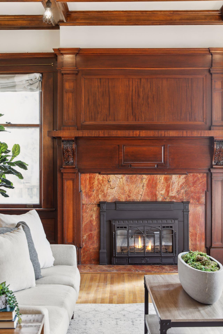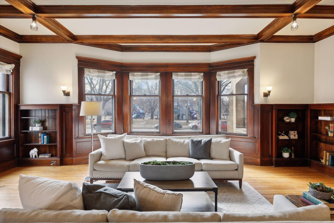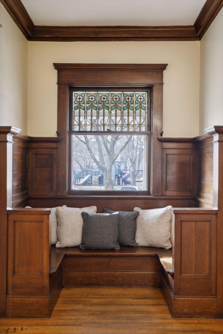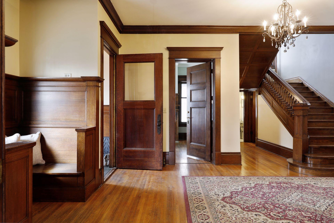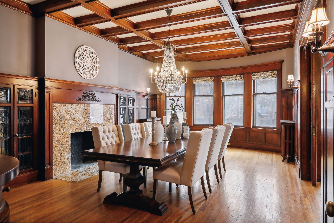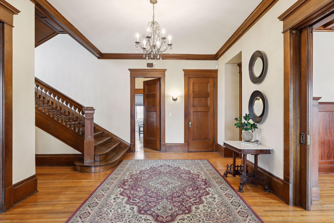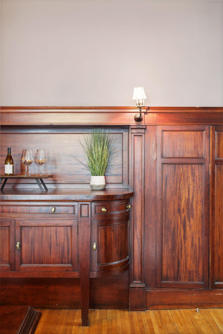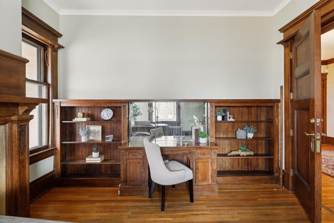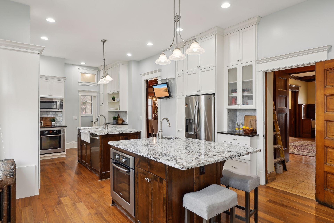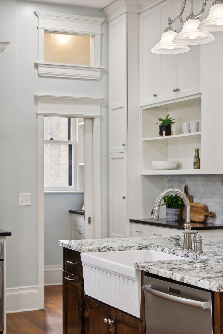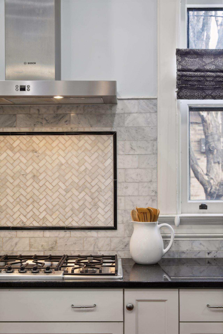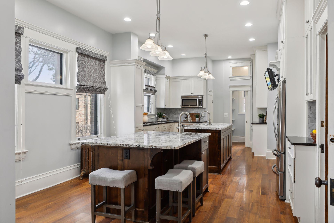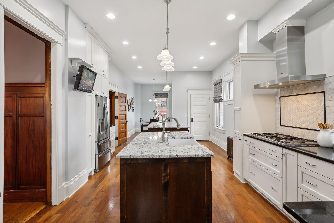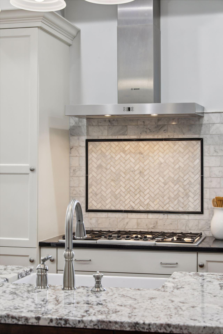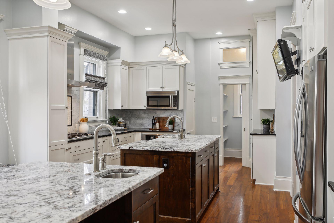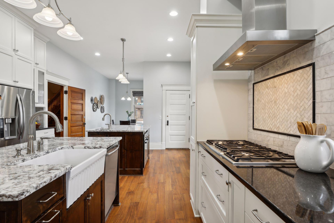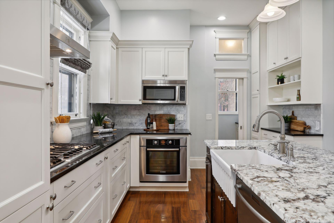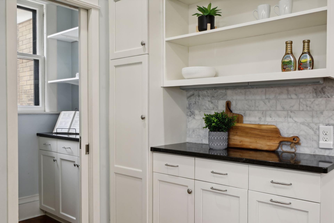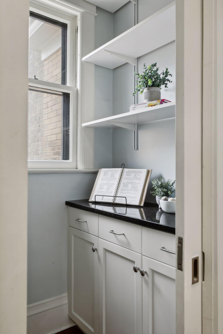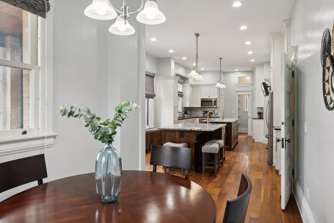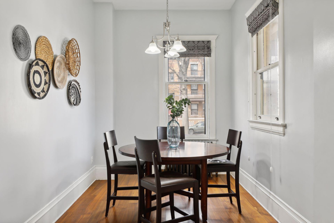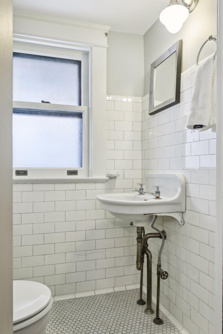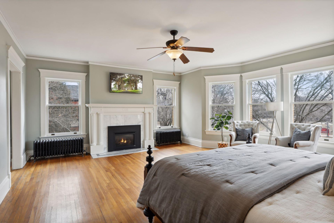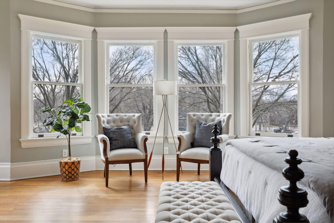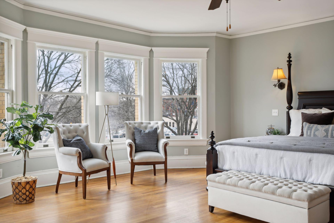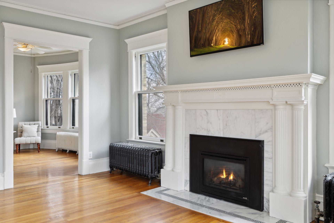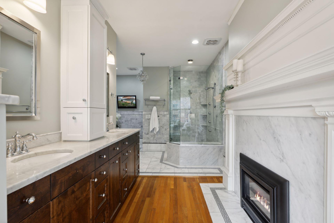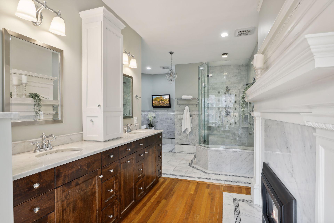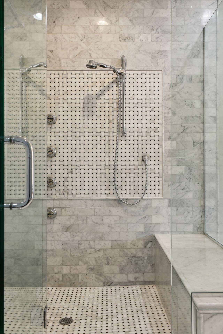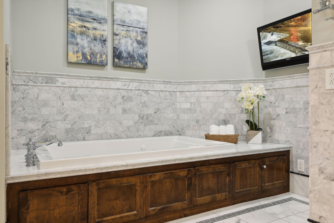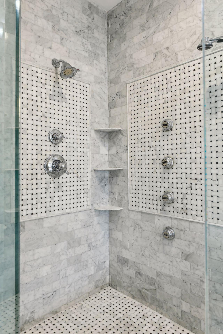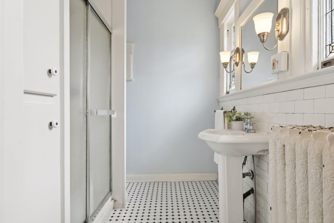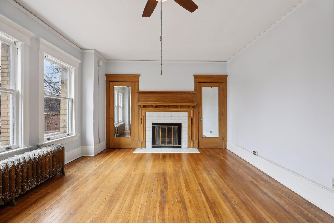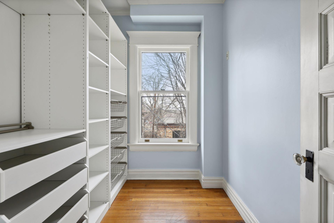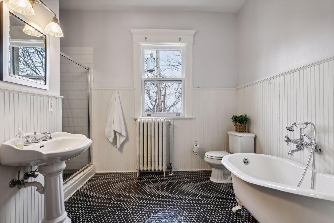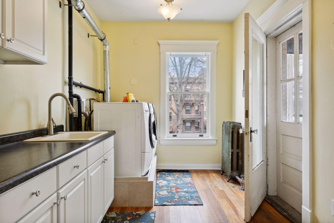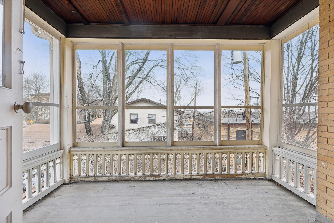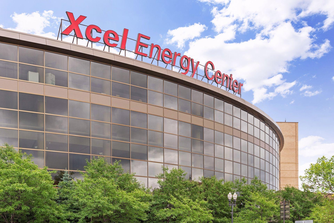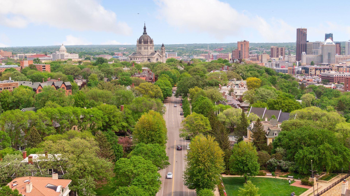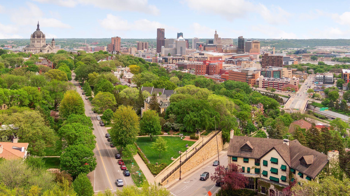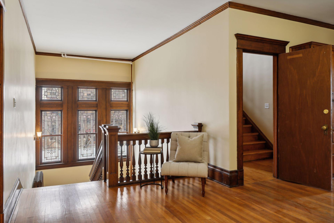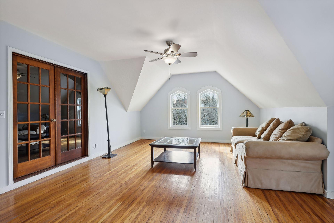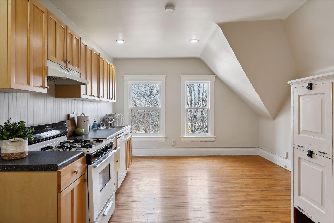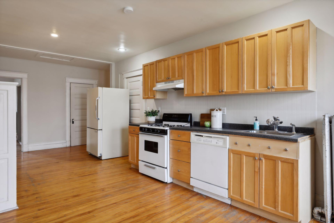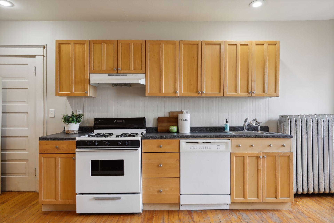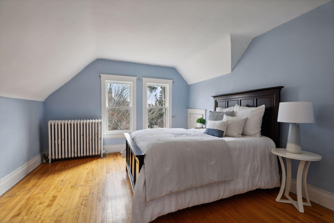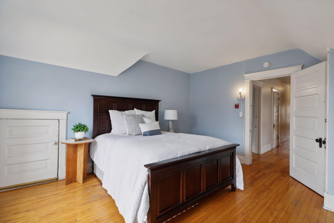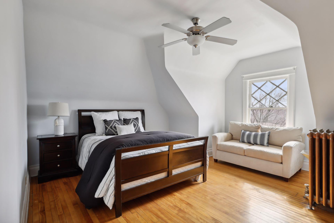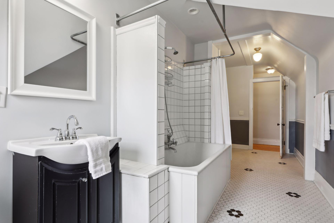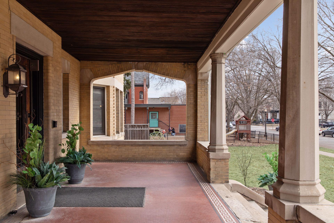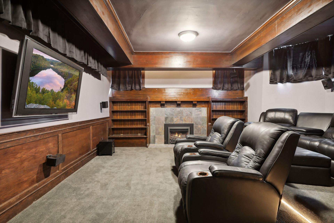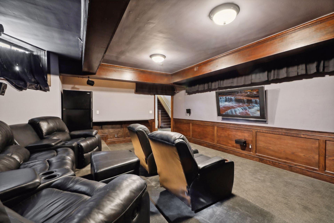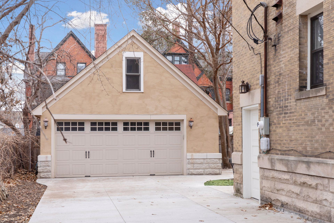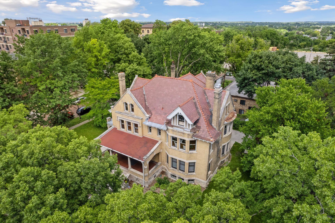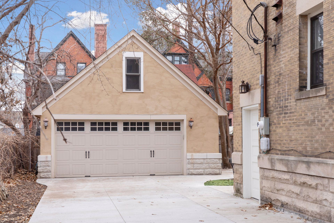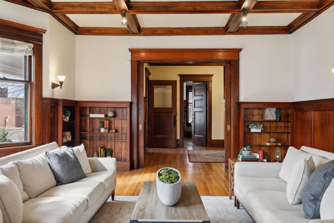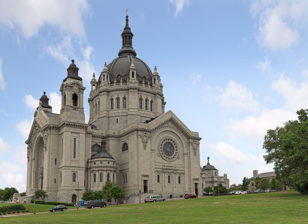341 DAYTON AVENUE
341 Dayton Avenue, Saint Paul, 55102, MN
-
Price: $1,295,000
-
Status type: For Sale
-
City: Saint Paul
-
Neighborhood: Summit-University
Bedrooms: 6
Property Size :7872
-
Listing Agent: NST16650,NST47608
-
Property type : Single Family Residence
-
Zip code: 55102
-
Street: 341 Dayton Avenue
-
Street: 341 Dayton Avenue
Bathrooms: 6
Year: 1909
Listing Brokerage: Edina Realty, Inc.
FEATURES
- Range
- Washer
- Dryer
- Microwave
- Exhaust Fan
- Dishwasher
- Disposal
- Cooktop
DETAILS
This Cathedral Hill treasure could be your family home or a desirable rental property! Designed by Louis Lockwood in 1908, this stately Tudor Revival welcomes you with a grand hall with exquisite millwork & craftsmanship. Leaded glass windows allow light to play on the original hardwood floors. Stunning living & dining rooms feature 11-foot boxed beamed ceilings, large pocket doors, built-in cabinetry, & original light fixtures. The large modern kitchen is perfect for family meals or entertaining. Multiple entrances & staircases make individual residences possible. The grand staircase leads to three bedrooms, two en suite baths & hall bath, laundry room, and screened-in porch. The back staircase leads to the top floor, complete with three bedrooms, flex room, full bath, & large eat-in kitchen. Find abundant space in the basement to build out a sizable third unit. Perfect as a single family home or a profitable investment property, 341 Dayton invites you to be part of St. Paul history!
INTERIOR
Bedrooms: 6
Fin ft² / Living Area: 7872 ft²
Below Ground Living: 1459ft²
Bathrooms: 6
Above Ground Living: 6413ft²
-
Basement Details: Daylight/Lookout Windows, Partially Finished, Storage Space,
Appliances Included:
-
- Range
- Washer
- Dryer
- Microwave
- Exhaust Fan
- Dishwasher
- Disposal
- Cooktop
EXTERIOR
Air Conditioning: Window Unit(s)
Garage Spaces: 2
Construction Materials: N/A
Foundation Size: 2566ft²
Unit Amenities:
-
- Patio
- Kitchen Window
- Porch
- Natural Woodwork
- Walk-In Closet
- Washer/Dryer Hookup
- Paneled Doors
- Kitchen Center Island
- Tile Floors
Heating System:
-
- Hot Water
ROOMS
| Main | Size | ft² |
|---|---|---|
| Kitchen | 27x12 | 729 ft² |
| Dining Room | 25x15 | 625 ft² |
| Living Room | 24x16 | 576 ft² |
| Foyer | 18x12 | 324 ft² |
| Office | 13x13 | 169 ft² |
| Porch | 29x12 | 841 ft² |
| Informal Dining Room | 12x8 | 144 ft² |
| Patio | 13x7 | 169 ft² |
| Porch | 14x9 | 196 ft² |
| Second | Size | ft² |
|---|---|---|
| Bedroom 1 | 21x19 | 441 ft² |
| Bedroom 2 | 19x14 | 361 ft² |
| Bedroom 3 | 12x11 | 144 ft² |
| Laundry | 14x8 | 196 ft² |
| Porch | 14x9 | 196 ft² |
| Third | Size | ft² |
|---|---|---|
| Bedroom 4 | 19x14 | 361 ft² |
| Bedroom 5 | 15x14 | 225 ft² |
| Bedroom 6 | 14x13 | 196 ft² |
| Kitchen | 24x12 | 576 ft² |
| Flex Room | 17x13 | 289 ft² |
| Basement | Size | ft² |
|---|---|---|
| Media Room | 22x18 | 484 ft² |
| Recreation Room | 24x14 | 576 ft² |
| Storage | 21x18 | 441 ft² |
| Storage | 13x8 | 169 ft² |
| Utility Room | 24x10 | 576 ft² |
LOT
Acres: N/A
Lot Size Dim.: 117x142
Longitude: 44.9476
Latitude: -93.1144
Zoning: Residential-Single Family
FINANCIAL & TAXES
Tax year: 2023
Tax annual amount: $24,612
MISCELLANEOUS
Fuel System: N/A
Sewer System: City Sewer/Connected
Water System: City Water/Connected
ADITIONAL INFORMATION
MLS#: NST7322766
Listing Brokerage: Edina Realty, Inc.

ID: 2737084
Published: March 08, 2024
Last Update: March 08, 2024
Views: 60


