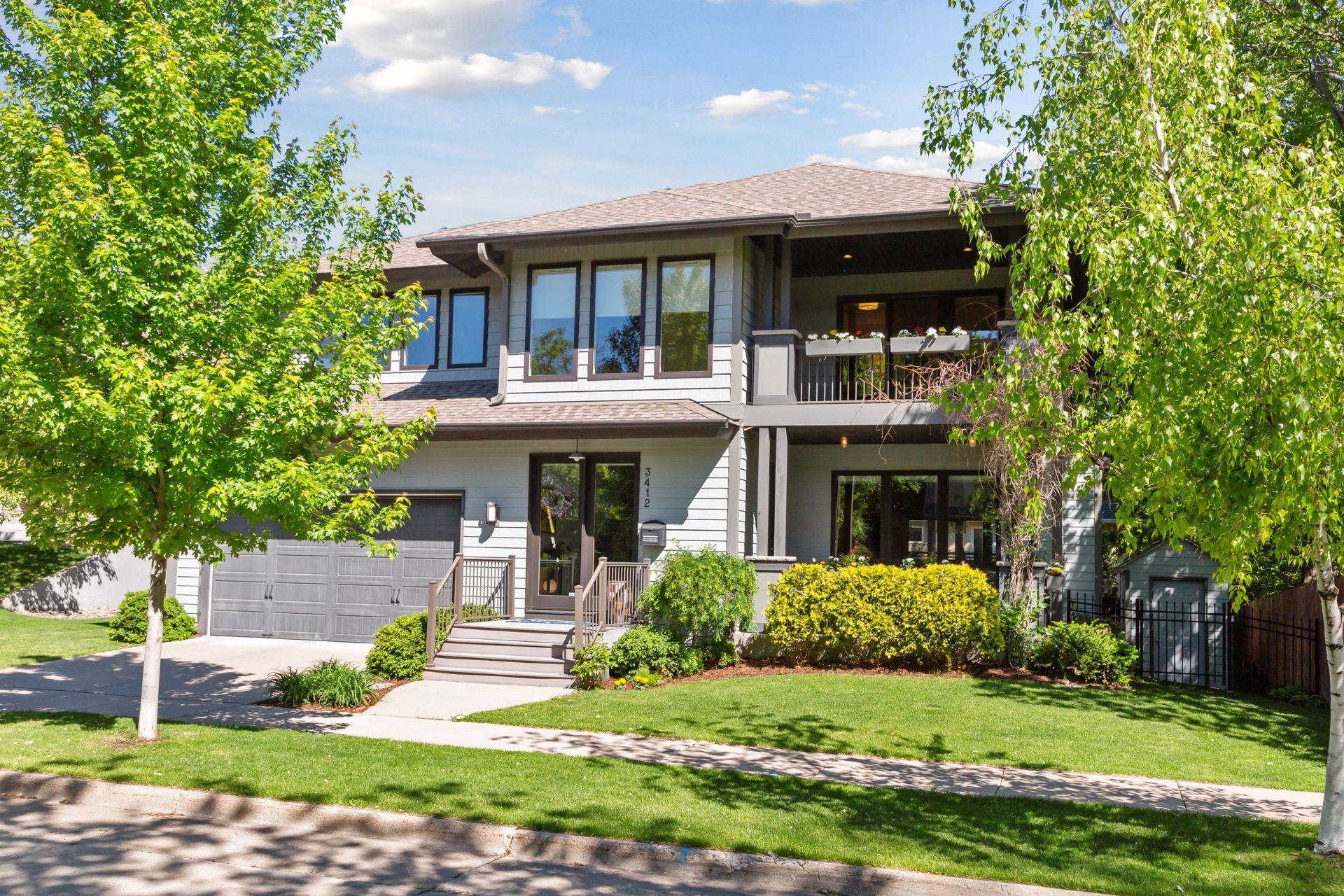3412 SAINT PAUL AVENUE
3412 Saint Paul Avenue, Minneapolis, 55416, MN
-
Price: $1,139,000
-
Status type: For Sale
-
City: Minneapolis
-
Neighborhood: Cedar - Isles - Dean
Bedrooms: 4
Property Size :3135
-
Listing Agent: NST16644,NST92617
-
Property type : Single Family Residence
-
Zip code: 55416
-
Street: 3412 Saint Paul Avenue
-
Street: 3412 Saint Paul Avenue
Bathrooms: 4
Year: 2012
Listing Brokerage: Edina Realty, Inc.
FEATURES
- Range
- Refrigerator
- Washer
- Dryer
- Microwave
- Exhaust Fan
- Dishwasher
- Disposal
- Gas Water Heater
DETAILS
Fabulous newer construction with Cedar Lake and trail system right out the door! Stunning prairie style 2-story cottage with perfect indoor and outdoor spaces for entertaining. Expansive windows, 9’ ceilings, hardwood floors and beautiful lighting. Open floorplan boasting a sleek chef’s kitchen with center isle, dining with space for 10, and spacious great room with gas fireplace and adjoining covered porch. A grilling deck, powder bath, and mudroom are conveniently tucked away off the kitchen. Three generous bedrooms up including a sumptuous owners’ suite with sitting area, private bath with soaking tub, walk-in shower, dual vanities, and dressing closet. Fun lower level has a movie/game room + 4th bedroom/guest suite and ample storage. Stunning landscaping with flowering vines, shrubbery and trees planted specifically for privacy with gorgeous views from every window. Fully fenced, low maintenance yard, perfect for the busy, active lifestyle. Attached double garage is a huge plus!
INTERIOR
Bedrooms: 4
Fin ft² / Living Area: 3135 ft²
Below Ground Living: 760ft²
Bathrooms: 4
Above Ground Living: 2375ft²
-
Basement Details: Full, Finished, Egress Window(s), Storage Space,
Appliances Included:
-
- Range
- Refrigerator
- Washer
- Dryer
- Microwave
- Exhaust Fan
- Dishwasher
- Disposal
- Gas Water Heater
EXTERIOR
Air Conditioning: Central Air
Garage Spaces: 2
Construction Materials: N/A
Foundation Size: 1096ft²
Unit Amenities:
-
- Kitchen Window
- Deck
- Porch
- Hardwood Floors
- Walk-In Closet
- Vaulted Ceiling(s)
- Kitchen Center Island
- Master Bedroom Walk-In Closet
- Tile Floors
Heating System:
-
- Forced Air
ROOMS
| Main | Size | ft² |
|---|---|---|
| Living Room | 21x17 | 441 ft² |
| Dining Room | 16x12 | 256 ft² |
| Kitchen | 17x14 | 289 ft² |
| Foyer | 9x7 | 81 ft² |
| Porch | 14x9 | 196 ft² |
| Deck | 16x7 | 256 ft² |
| Lower | Size | ft² |
|---|---|---|
| Family Room | 20x13 | 400 ft² |
| Bedroom 4 | 17x10 | 289 ft² |
| Upper | Size | ft² |
|---|---|---|
| Bedroom 1 | 21x13 | 441 ft² |
| Bedroom 2 | 14x10 | 196 ft² |
| Bedroom 3 | 13x10 | 169 ft² |
| Laundry | 9x7 | 81 ft² |
| Deck | 14x9 | 196 ft² |
| Deck | 16x7 | 256 ft² |
LOT
Acres: N/A
Lot Size Dim.: 67x60
Longitude: 44.9518
Latitude: -93.3224
Zoning: Residential-Single Family
FINANCIAL & TAXES
Tax year: 2021
Tax annual amount: $12,166
MISCELLANEOUS
Fuel System: N/A
Sewer System: City Sewer/Connected
Water System: City Water/Connected
ADITIONAL INFORMATION
MLS#: NST6206660
Listing Brokerage: Edina Realty, Inc.

ID: 813892
Published: June 06, 2022
Last Update: June 06, 2022
Views: 61






