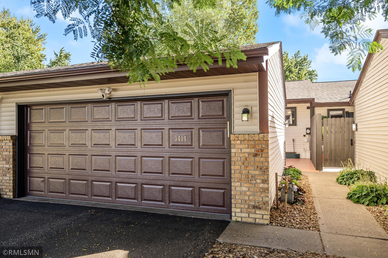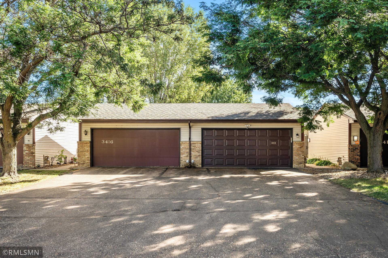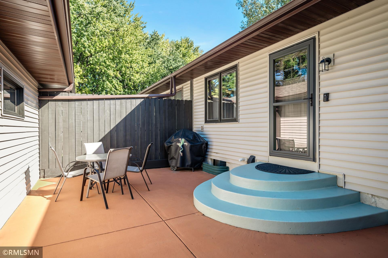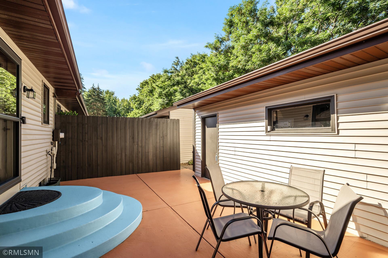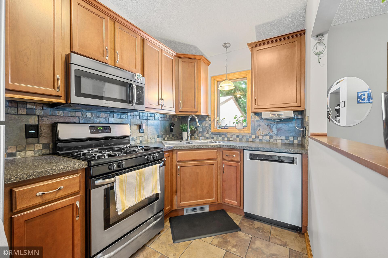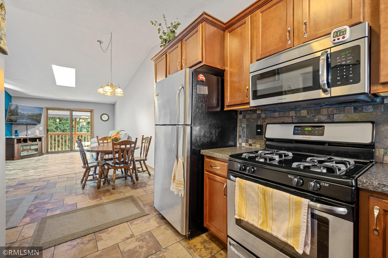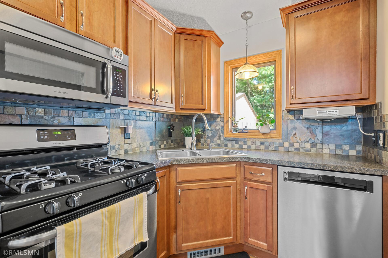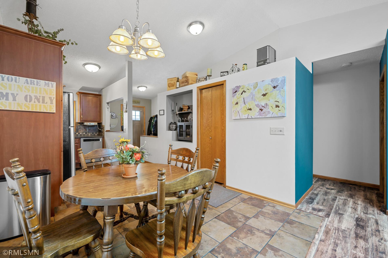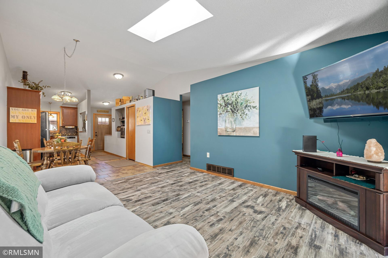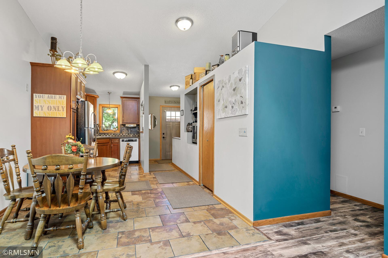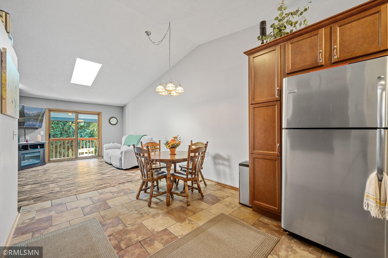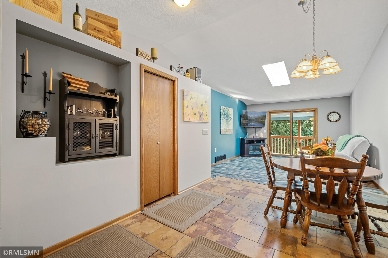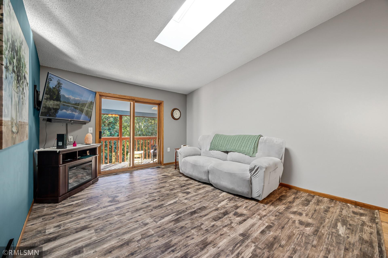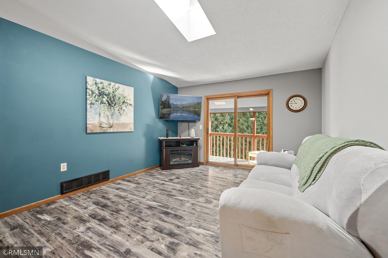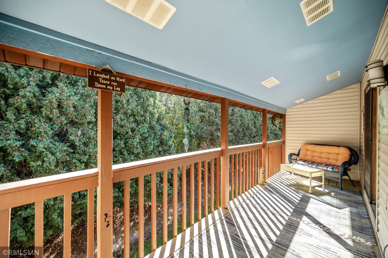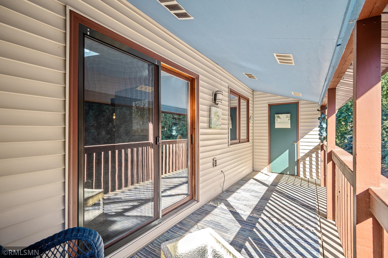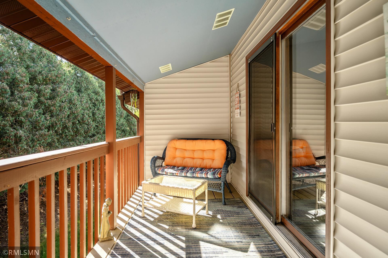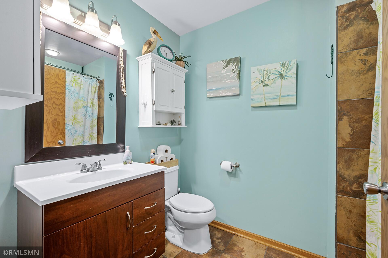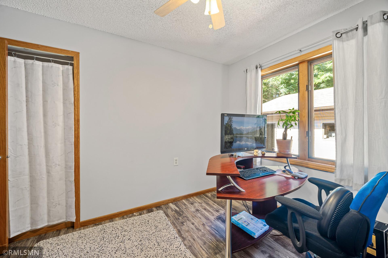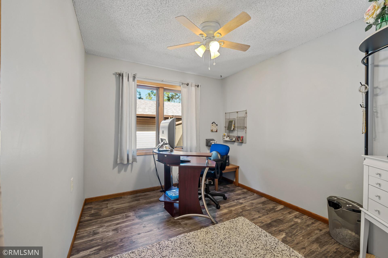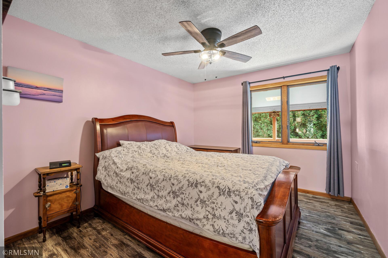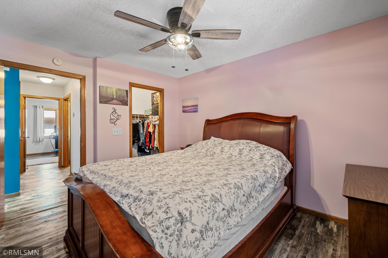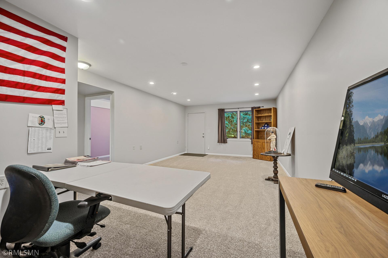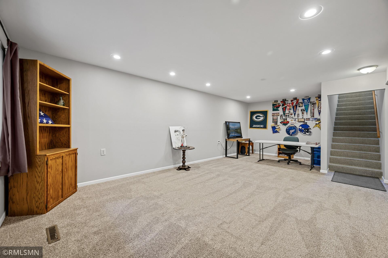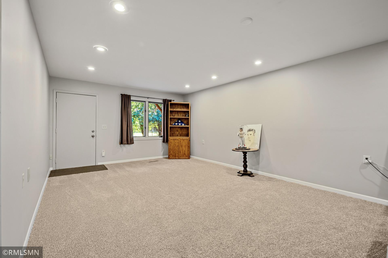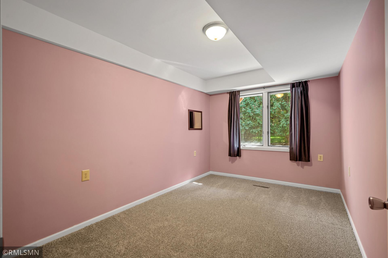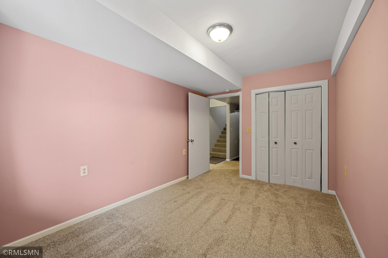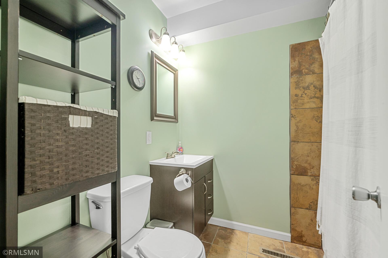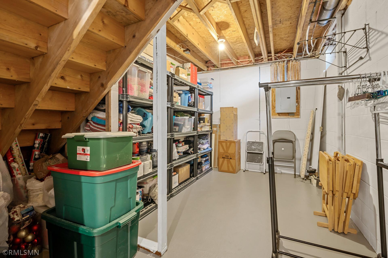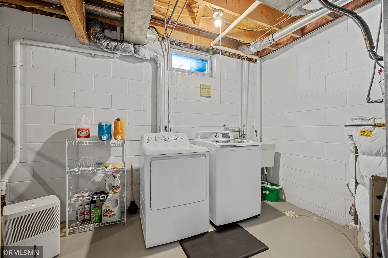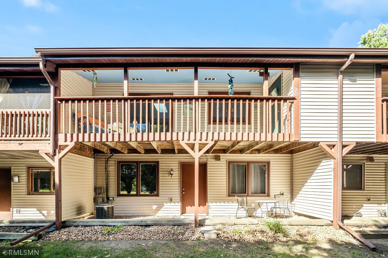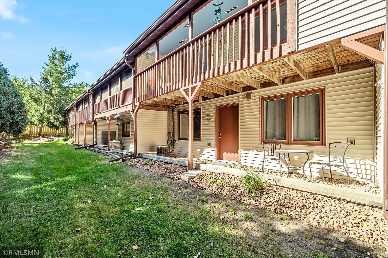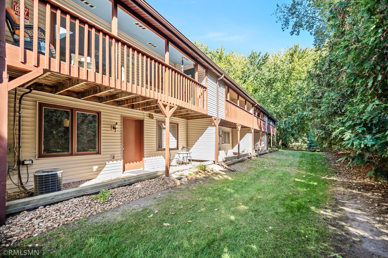3414 WILLOW COURT
3414 Willow Court, Saint Paul (White Bear Lake), 55110, MN
-
Price: $282,900
-
Status type: For Sale
-
Neighborhood: Willow Court No3 Cic 334
Bedrooms: 3
Property Size :1498
-
Listing Agent: NST15098,NST47387
-
Property type : Townhouse Side x Side
-
Zip code: 55110
-
Street: 3414 Willow Court
-
Street: 3414 Willow Court
Bathrooms: 2
Year: 1986
Listing Brokerage: White Bear Lake Realty
FEATURES
- Range
- Refrigerator
- Washer
- Dryer
- Dishwasher
DETAILS
This location is better than your typical townhome! Walk out rambler nestled in amongst mature trees gives you a sense of security and privacy. Enjoy private secluded patio between garage and front door offers many options. Walk in and you are greeted by front to back open views, expansive tile floor, updated maple kitchen with tile backsplash and s/s appliances, pantry adjacent to kitchen. Nice size living room with slider walks out onto totally private balcony deck overlooking tree line. 2 bedrooms on the main level plus updated bathroom with tile floor and shower. Lower level with spacious family room, another walkout to tree lined common space, 3rd bedroom and 2nd full bath, bonus laundry room with plenty of storage. This home is turnkey, move right in! Updates include 2011 replaced furnace. 2013 - Xcel Energy audit insulated attic, hot water heater, and replaced exhaust fan. 2016 - garage door. 2019 - dishwasher, washer/dryer. 2021 - luxury vinyl main floor, garbage disposal and gutters. 2022 - screen door on front door. 2023 - new roof, and skylight. 2024 - new carpet on stairs, l/l family room, bedroom and hallway, new trim in family room and hallway. This fine home with low association dues can be yours! Seller is relocating out of state.
INTERIOR
Bedrooms: 3
Fin ft² / Living Area: 1498 ft²
Below Ground Living: 634ft²
Bathrooms: 2
Above Ground Living: 864ft²
-
Basement Details: Daylight/Lookout Windows, Drain Tiled, Egress Window(s), Finished, Full, Sump Pump, Tile Shower, Walkout,
Appliances Included:
-
- Range
- Refrigerator
- Washer
- Dryer
- Dishwasher
EXTERIOR
Air Conditioning: Central Air
Garage Spaces: 2
Construction Materials: N/A
Foundation Size: 864ft²
Unit Amenities:
-
- Patio
- Kitchen Window
- Natural Woodwork
- Balcony
- Ceiling Fan(s)
- Walk-In Closet
- Vaulted Ceiling(s)
- Washer/Dryer Hookup
- Cable
- Tile Floors
- Main Floor Primary Bedroom
Heating System:
-
- Forced Air
ROOMS
| Main | Size | ft² |
|---|---|---|
| Living Room | 15x13 | 225 ft² |
| Dining Room | 10x7 | 100 ft² |
| Kitchen | 12x7 | 144 ft² |
| Foyer | 8x6 | 64 ft² |
| Bedroom 1 | 12x10 | 144 ft² |
| Walk In Closet | 6x4 | 36 ft² |
| Bedroom 2 | 10x9 | 100 ft² |
| Patio | 23.5x14 | 550.29 ft² |
| Deck | 20x6 | 400 ft² |
| Lower | Size | ft² |
|---|---|---|
| Family Room | 25x14 | 625 ft² |
| Bedroom 3 | 14x9 | 196 ft² |
| Laundry | 23x10 | 529 ft² |
LOT
Acres: N/A
Lot Size Dim.: 25x110
Longitude: 45.0445
Latitude: -93.024
Zoning: Residential-Single Family
FINANCIAL & TAXES
Tax year: 2024
Tax annual amount: $3,298
MISCELLANEOUS
Fuel System: N/A
Sewer System: City Sewer/Connected
Water System: City Water/Connected
ADITIONAL INFORMATION
MLS#: NST7653400
Listing Brokerage: White Bear Lake Realty

ID: 3444565
Published: September 30, 2024
Last Update: September 30, 2024
Views: 23


