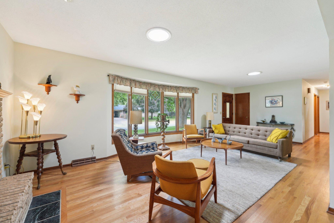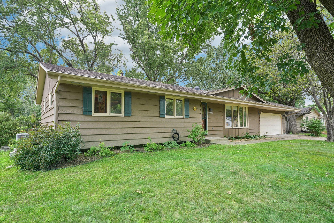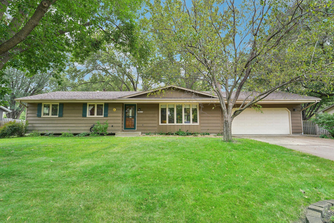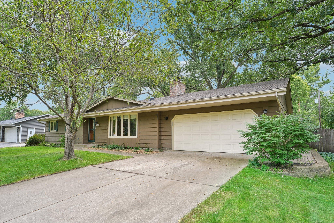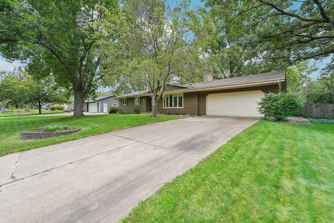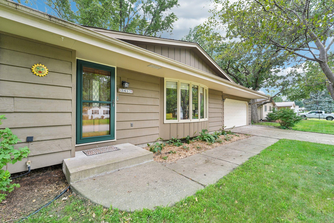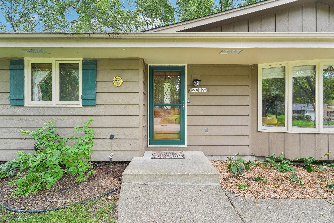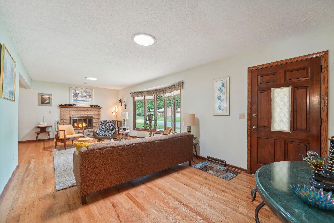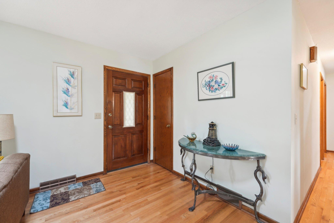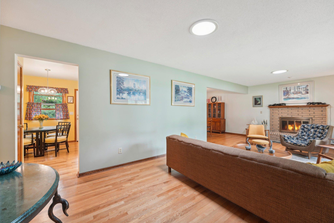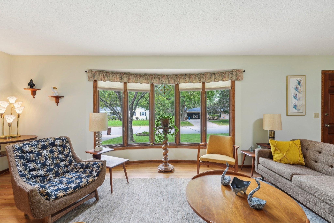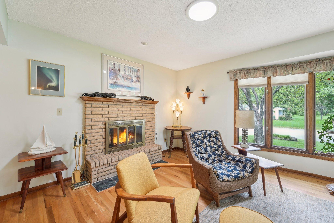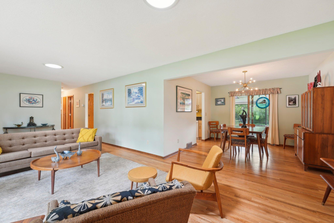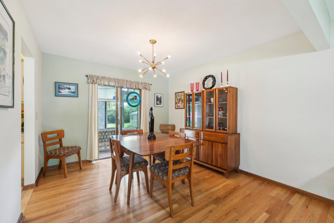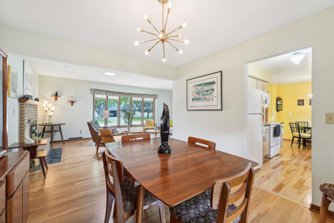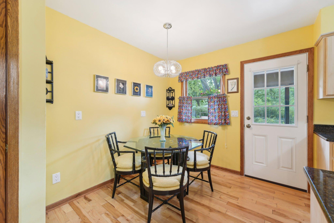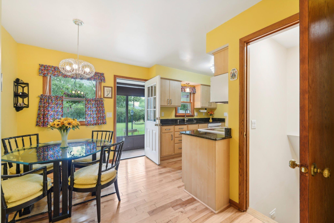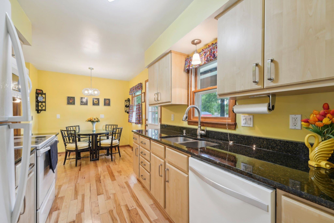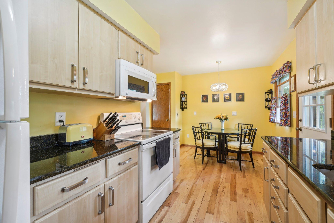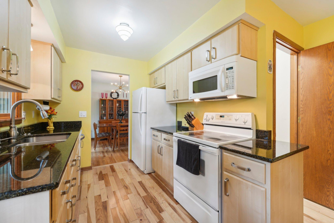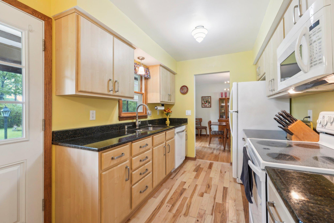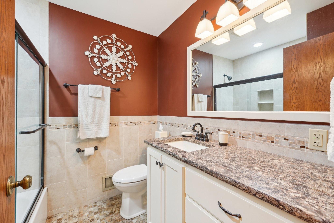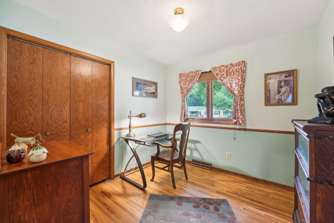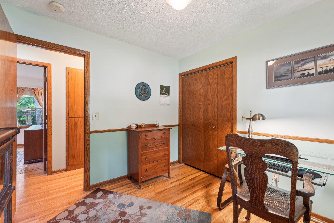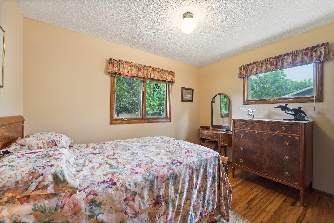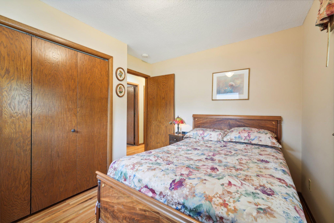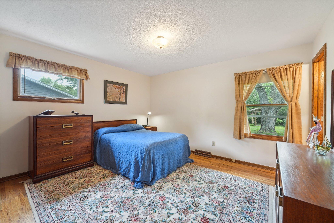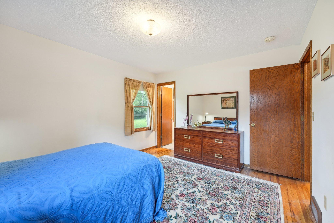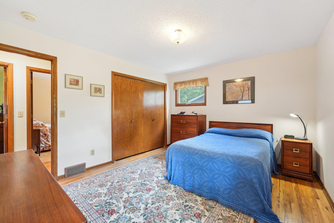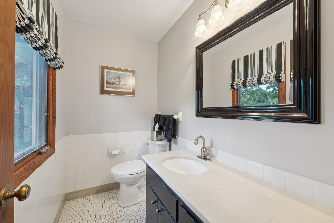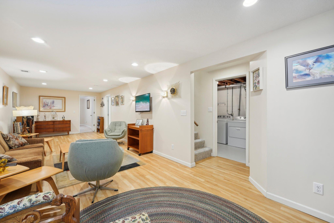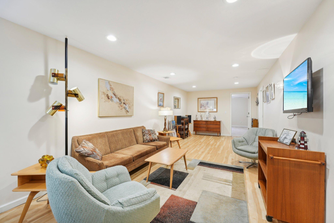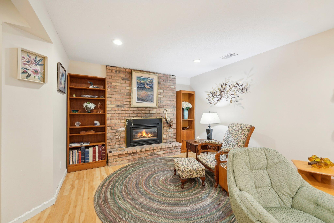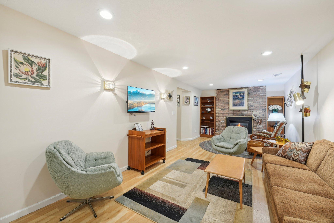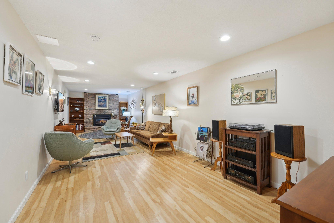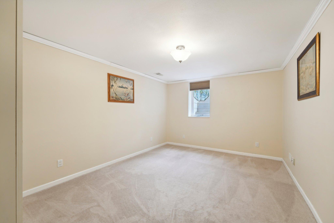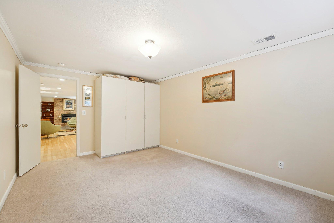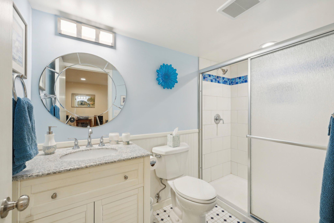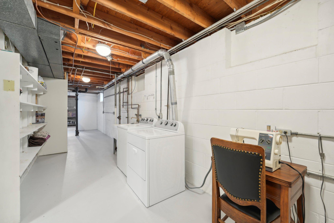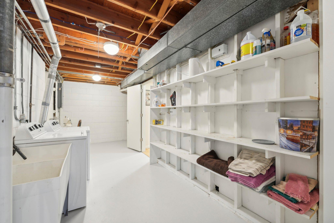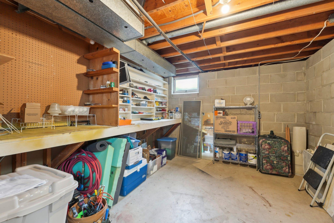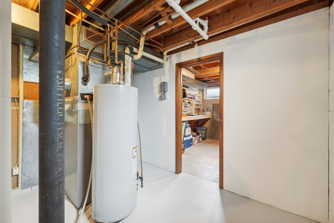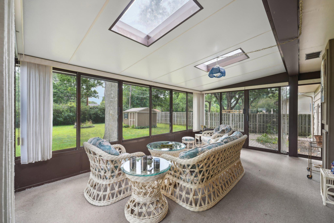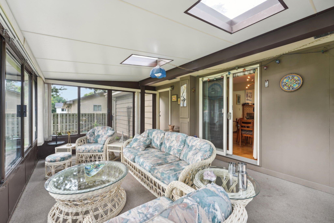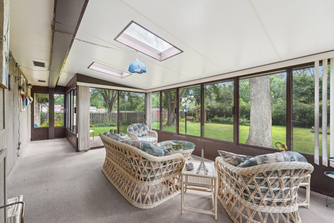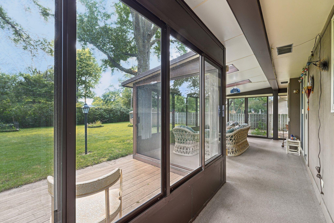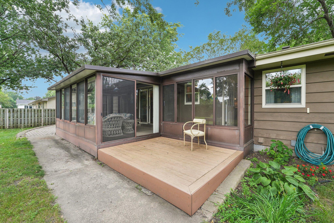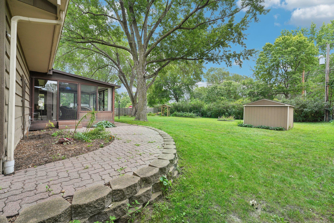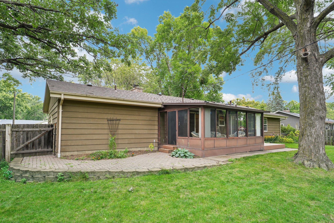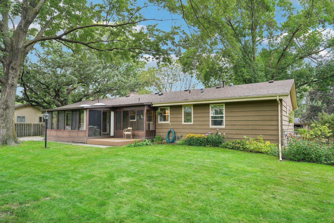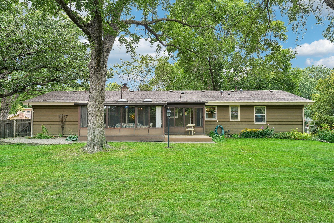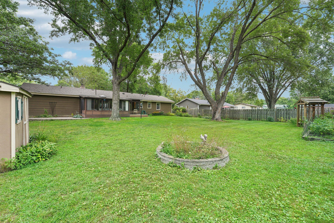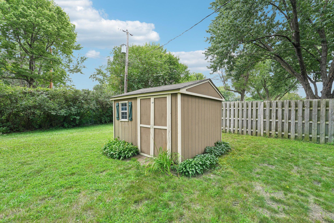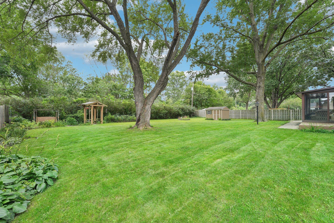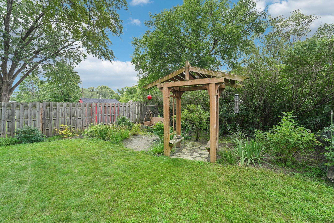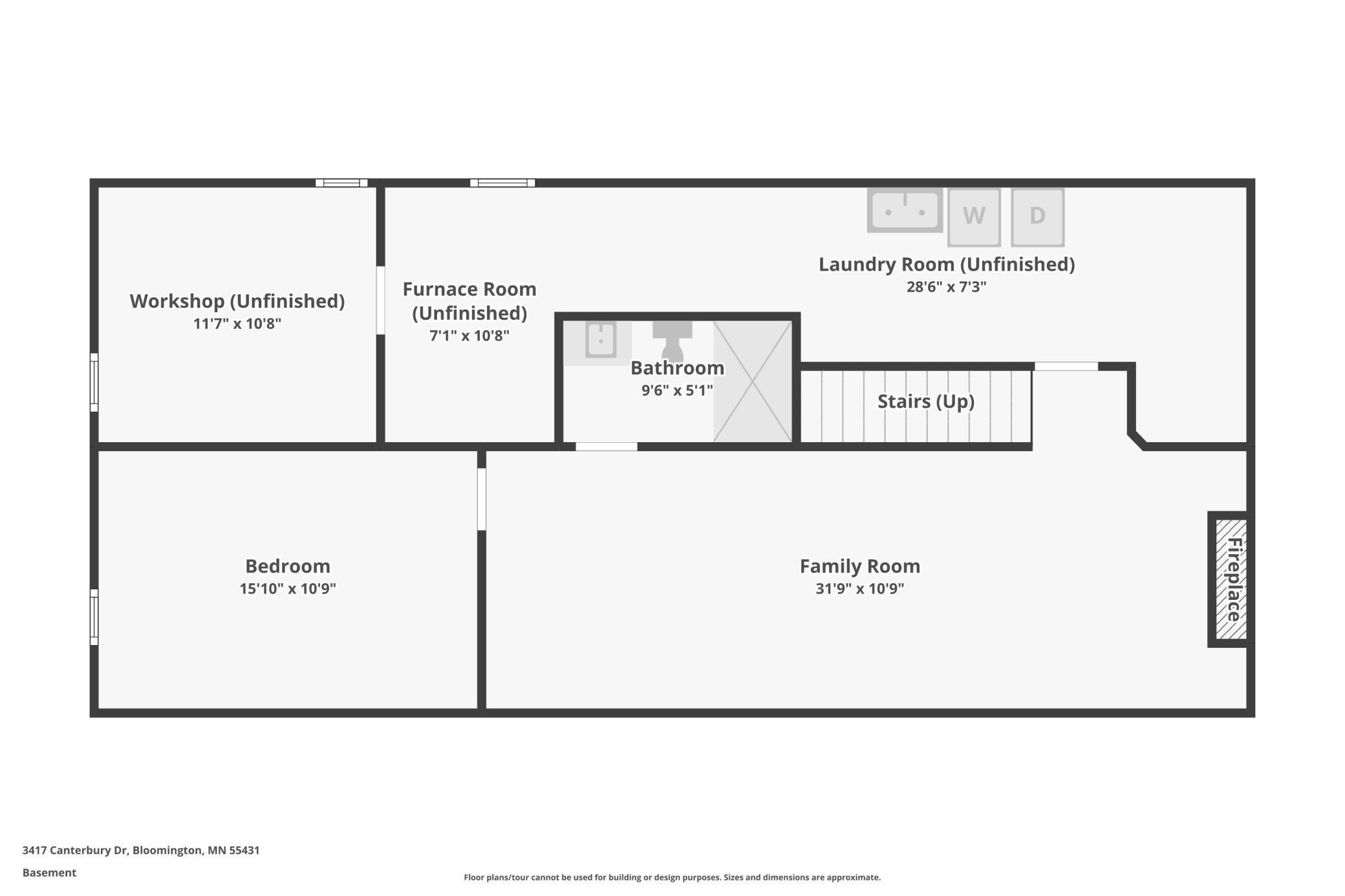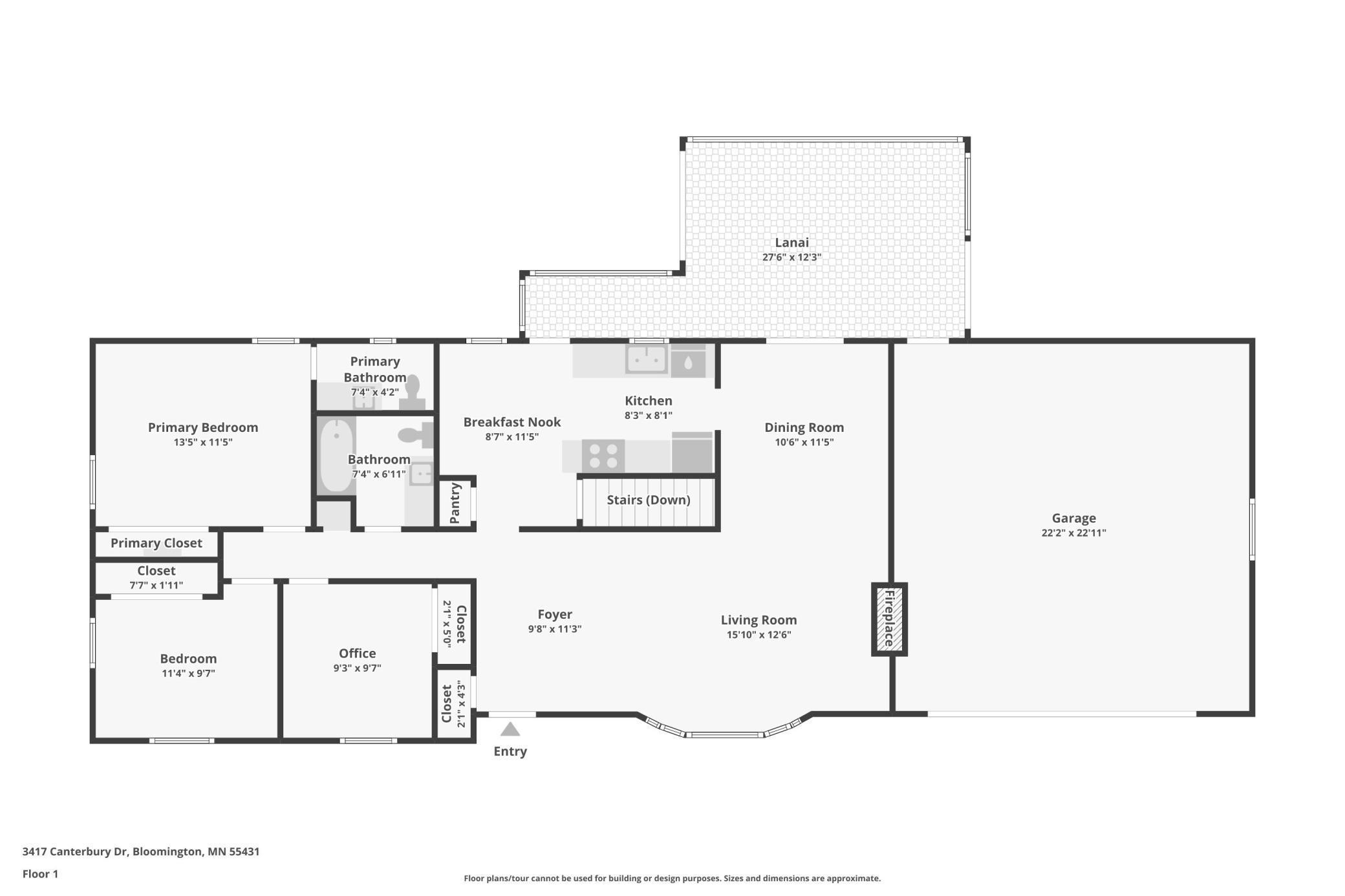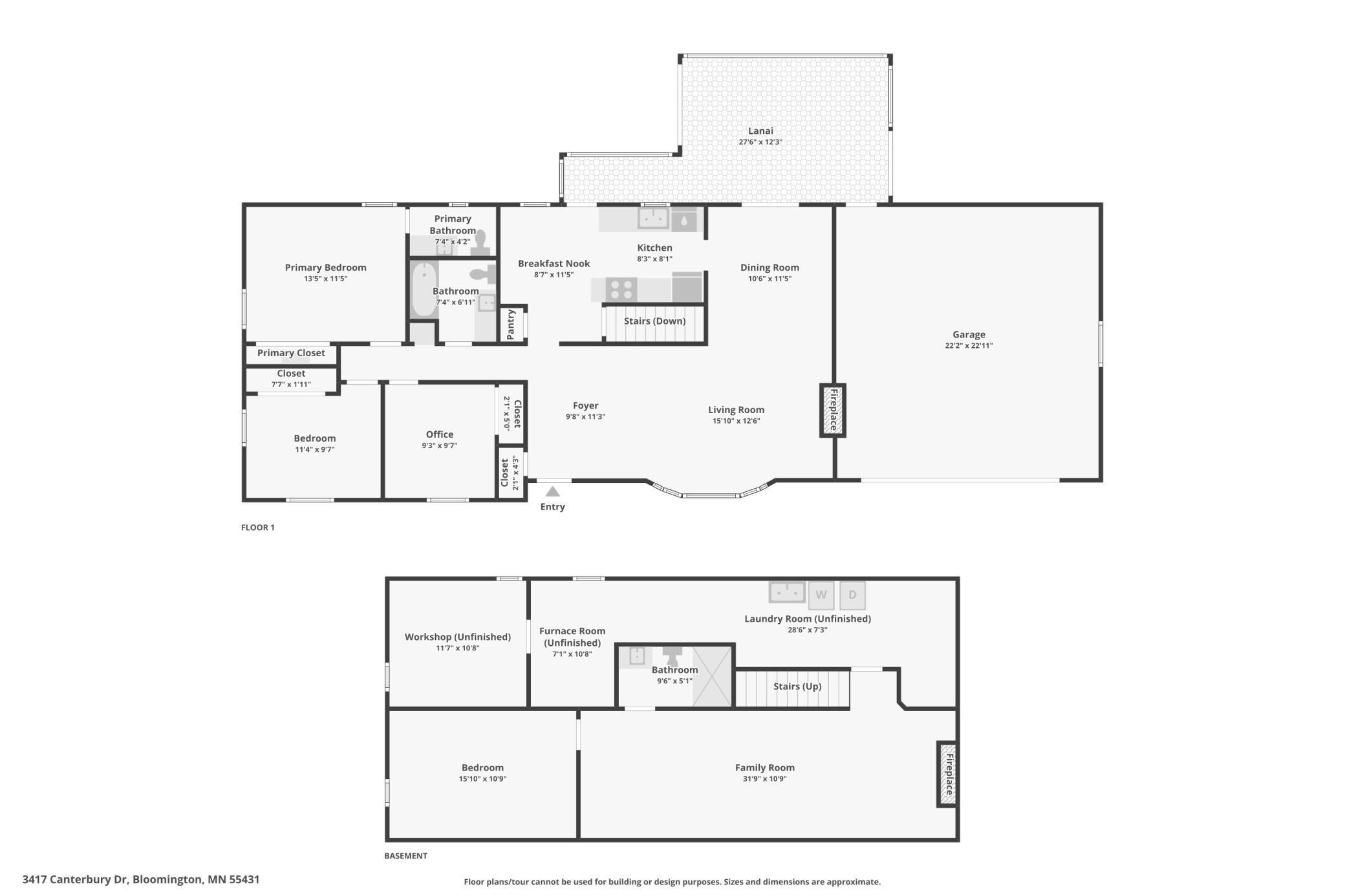3417 CANTERBURY DRIVE
3417 Canterbury Drive, Bloomington, 55431, MN
-
Price: $430,000
-
Status type: For Sale
-
City: Bloomington
-
Neighborhood: N/A
Bedrooms: 4
Property Size :1734
-
Listing Agent: NST16737,NST100346
-
Property type : Single Family Residence
-
Zip code: 55431
-
Street: 3417 Canterbury Drive
-
Street: 3417 Canterbury Drive
Bathrooms: 3
Year: 1968
Listing Brokerage: Edina Realty, Inc.
FEATURES
- Range
- Refrigerator
- Microwave
- Dishwasher
- Gas Water Heater
DETAILS
Discover the charm of mid-century modern living in this stunning rambler located in the heart of West Bloomington. This home offers timeless elegance with oak hardwood floors and stylish finishes throughout. Cozy up by one of the two fireplaces, or enjoy the serene views from the inviting 3-season porch. The spacious, fenced backyard is perfect for outdoor gatherings, gardening, or simply relaxing in your private oasis. With a finished basement, there's plenty of room for entertainment, a home office, or a gym. The attached garage adds convenience, while proximity to shopping, public parks, and top-notch schools makes this location unbeatable. Experience comfort, style, and practicality in a home designed for modern living.
INTERIOR
Bedrooms: 4
Fin ft² / Living Area: 1734 ft²
Below Ground Living: 510ft²
Bathrooms: 3
Above Ground Living: 1224ft²
-
Basement Details: Block, Egress Window(s),
Appliances Included:
-
- Range
- Refrigerator
- Microwave
- Dishwasher
- Gas Water Heater
EXTERIOR
Air Conditioning: Central Air
Garage Spaces: 2
Construction Materials: N/A
Foundation Size: 1224ft²
Unit Amenities:
-
- Kitchen Window
- Deck
- Porch
- Hardwood Floors
- Skylight
- Main Floor Primary Bedroom
Heating System:
-
- Forced Air
ROOMS
| Main | Size | ft² |
|---|---|---|
| Living Room | 25x11 | 625 ft² |
| Dining Room | 11x12 | 121 ft² |
| Kitchen | 9x7 | 81 ft² |
| Bedroom 1 | 13x12 | 169 ft² |
| Bedroom 2 | 9x11 | 81 ft² |
| Bedroom 3 | 9x9 | 81 ft² |
| Three Season Porch | 12x14 | 144 ft² |
| Basement | Size | ft² |
|---|---|---|
| Family Room | 11x31 | 121 ft² |
| Bedroom 4 | 11x16 | 121 ft² |
LOT
Acres: N/A
Lot Size Dim.: 11x142
Longitude: 44.8154
Latitude: -93.3241
Zoning: Residential-Single Family
FINANCIAL & TAXES
Tax year: 2024
Tax annual amount: $4,674
MISCELLANEOUS
Fuel System: N/A
Sewer System: City Sewer/Connected
Water System: City Water/Connected
ADITIONAL INFORMATION
MLS#: NST7635905
Listing Brokerage: Edina Realty, Inc.

ID: 3299224
Published: August 17, 2024
Last Update: August 17, 2024
Views: 50


