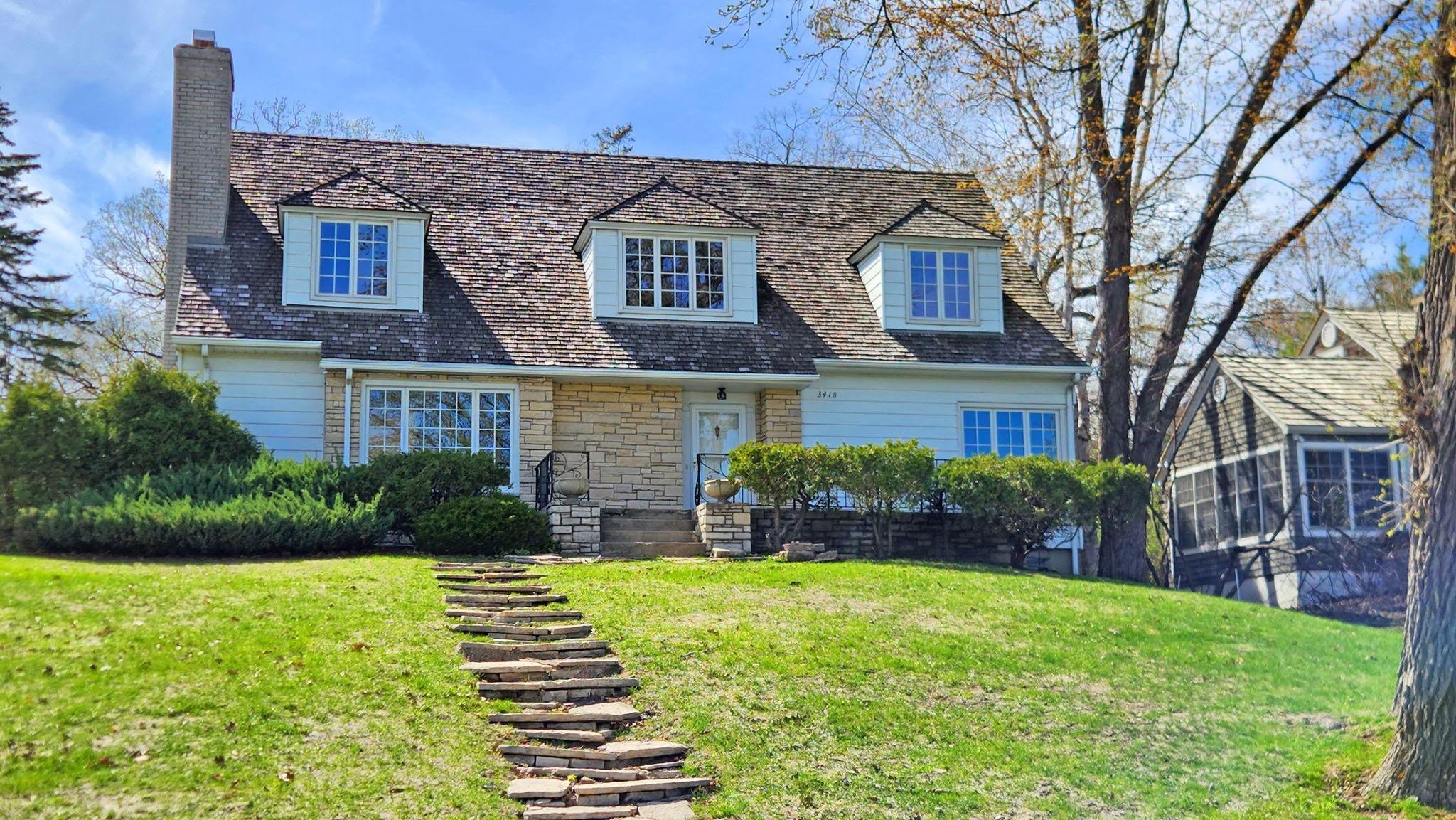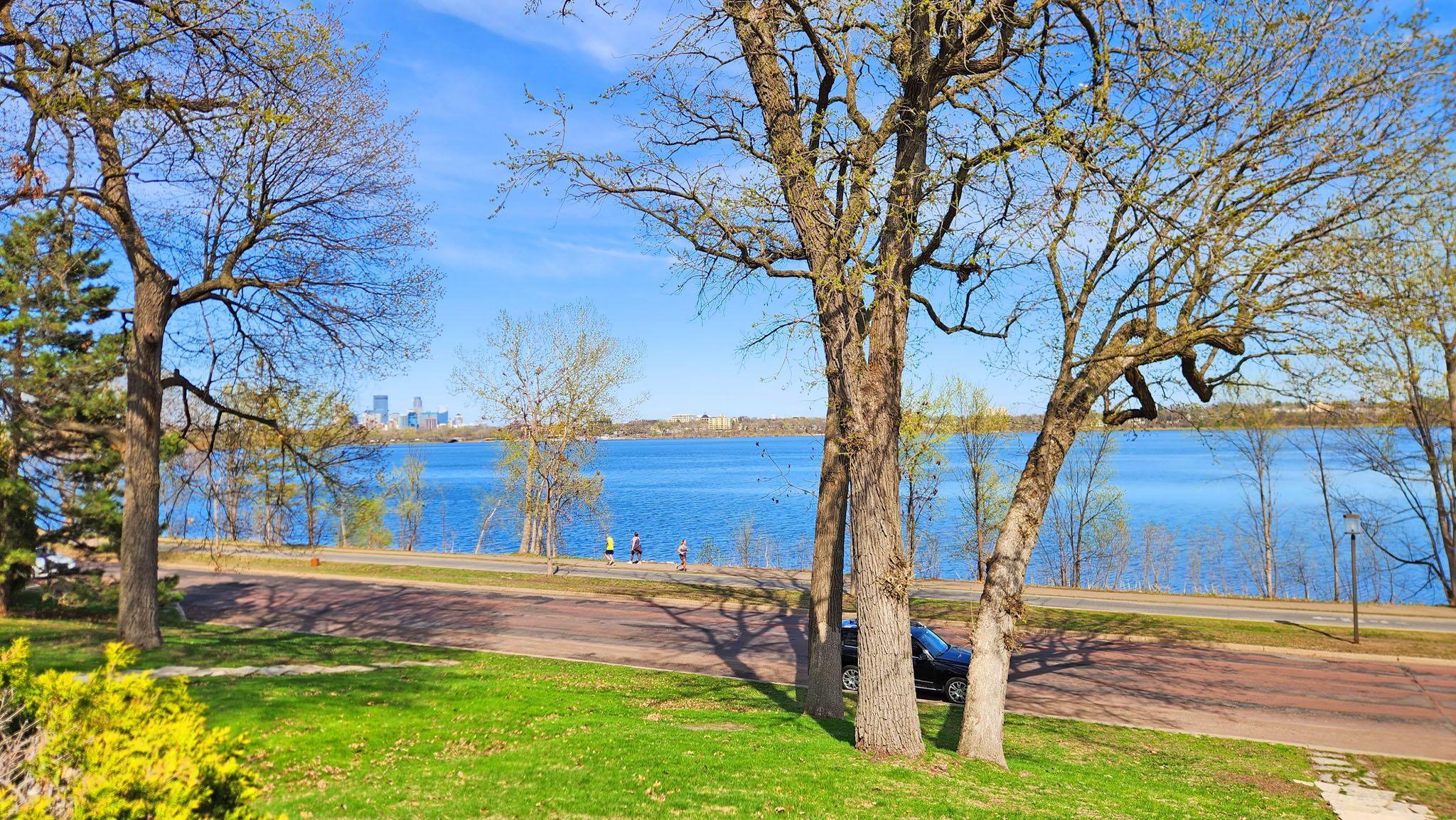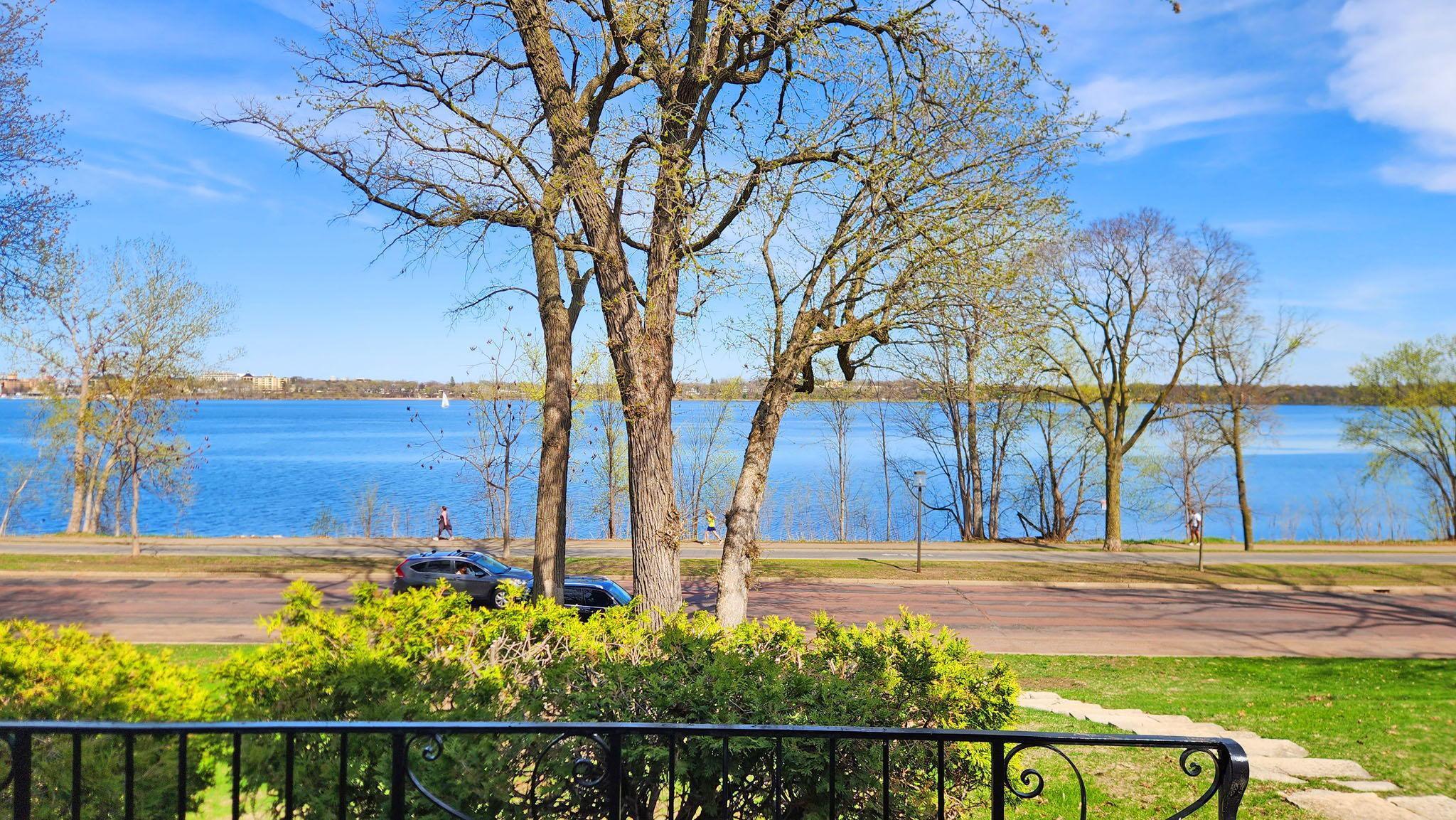3418 BDE MAKA SKA PARKWAY
3418 Bde Maka Ska Parkway, Minneapolis, 55416, MN
-
Price: $1,395,000
-
Status type: For Sale
-
City: Minneapolis
-
Neighborhood: West Maka Ska
Bedrooms: 4
Property Size :3475
-
Listing Agent: NST16633,NST52318
-
Property type : Single Family Residence
-
Zip code: 55416
-
Street: 3418 Bde Maka Ska Parkway
-
Street: 3418 Bde Maka Ska Parkway
Bathrooms: 3
Year: 1950
Listing Brokerage: Coldwell Banker Burnet
FEATURES
- Range
- Refrigerator
- Exhaust Fan
- Dishwasher
- Disposal
DETAILS
Tucked away in a quiet dead-end neighborhood above Bde Maka Ska, this charming cape cod embraces its peaceful setting amidst the energy of the Chain of Lakes. Enjoy captivating views from the front porch all summer or relax in the private back yard. Large lake side windows for lake views from the living spaces and bedrooms. The center hall foyer opens to the gracious living room with a fireplace. The spacious dining room flows from the living room into the white kitchen. A main floor primary suite includes a full bath and three closets! Upstairs, three bedrooms feature lake views and incredible closet space. The lower level offers 8' ceilings for a comfortable family room with a fireplace and potential to create a lake view; Flex room and 3/4 bath plus ample storage space. Bright and welcoming, this home is move in ready with endless possibilities for opening the floor plan. Expansion ideas include attached garage/ expand the kitchen. Direct access to back entry of Minnikahda Club.
INTERIOR
Bedrooms: 4
Fin ft² / Living Area: 3475 ft²
Below Ground Living: 972ft²
Bathrooms: 3
Above Ground Living: 2503ft²
-
Basement Details: Finished, Full,
Appliances Included:
-
- Range
- Refrigerator
- Exhaust Fan
- Dishwasher
- Disposal
EXTERIOR
Air Conditioning: Central Air
Garage Spaces: 2
Construction Materials: N/A
Foundation Size: 1437ft²
Unit Amenities:
-
- Kitchen Window
- Hardwood Floors
- Walk-In Closet
- Washer/Dryer Hookup
- Security System
- Tile Floors
Heating System:
-
- Forced Air
ROOMS
| Main | Size | ft² |
|---|---|---|
| Living Room | 24x15 | 576 ft² |
| Dining Room | 14x12 | 196 ft² |
| Kitchen | 14x10 | 196 ft² |
| Bedroom 1 | 19x13 | 361 ft² |
| Lower | Size | ft² |
|---|---|---|
| Family Room | 28x13 | 784 ft² |
| Exercise Room | 15x10 | 225 ft² |
| Upper | Size | ft² |
|---|---|---|
| Bedroom 2 | 15x13 | 225 ft² |
| Bedroom 3 | 14x13 | 196 ft² |
| Bedroom 4 | 14x9 | 196 ft² |
LOT
Acres: N/A
Lot Size Dim.: 61x127x60x123
Longitude: 44.9408
Latitude: -93.3208
Zoning: Residential-Single Family
FINANCIAL & TAXES
Tax year: 2023
Tax annual amount: $14,819
MISCELLANEOUS
Fuel System: N/A
Sewer System: City Sewer/Connected
Water System: City Water/Connected
ADITIONAL INFORMATION
MLS#: NST7225238
Listing Brokerage: Coldwell Banker Burnet

ID: 1911239
Published: May 06, 2023
Last Update: May 06, 2023
Views: 102

















































