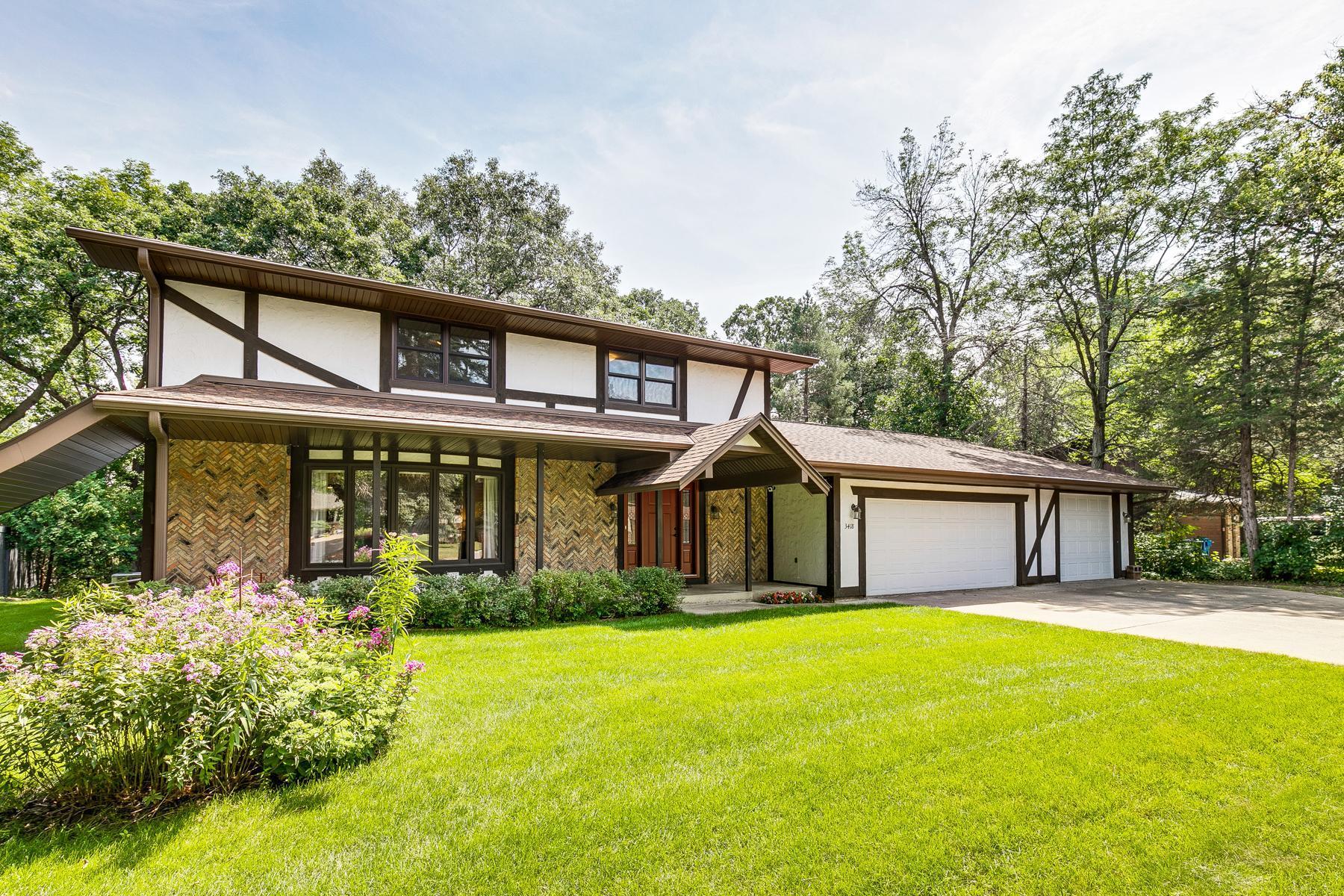3418 RUM RIVER DRIVE
3418 Rum River Drive, Anoka, 55303, MN
-
Price: $549,900
-
Status type: For Sale
-
City: Anoka
-
Neighborhood: Dunham Oaks 2
Bedrooms: 4
Property Size :4210
-
Listing Agent: NST16459,NST52947
-
Property type : Single Family Residence
-
Zip code: 55303
-
Street: 3418 Rum River Drive
-
Street: 3418 Rum River Drive
Bathrooms: 3
Year: 1972
Listing Brokerage: Coldwell Banker Burnet
FEATURES
- Range
- Refrigerator
- Washer
- Dryer
- Microwave
- Dishwasher
- Water Softener Owned
- Gas Water Heater
- Stainless Steel Appliances
DETAILS
Welcome to this large home on the Rum River! This expansive two-story residence combines spaciousness and functionality in a perfect riverfront location, without the need to travel far north. Boasting an updated kitchen with white cabinets, granite countertops, stainless appliances and tile floors plus two modern bathrooms, this home offers comfort and style with two inviting fireplaces. The main floor features a large living room and dining area, complemented by a cozy family room with a fireplace. An additional flex room, isolated from the rest of the house, is ideal for a home office or workout space. Upstairs, you'll find four spacious bedrooms, including a primary suite with an updated 3/4 bathroom. An additional full bathroom serves the other rooms. The upper level has Marvin windows installed in 2020. The lower level continues to impress with another family room with a fireplace, a game area, a workshop, ample storage, and another flexible space perfect for hobbies or exercise. Enjoy the convenience of a three-car garage and a concrete driveway. With three-zone heating, you’ll stay comfortable year-round. The lawn sprinkler is serviced by a well. For outdoor enthusiasts, a boat launch at Rum River South Park is just down the road, and the Rum River Trail is easily accessible. A dock is also included with the property. Don’t miss this rare opportunity to live on the river and enjoy all the amenities this exceptional home has to offer!
INTERIOR
Bedrooms: 4
Fin ft² / Living Area: 4210 ft²
Below Ground Living: 1342ft²
Bathrooms: 3
Above Ground Living: 2868ft²
-
Basement Details: Drain Tiled, Finished, Full, Sump Pump,
Appliances Included:
-
- Range
- Refrigerator
- Washer
- Dryer
- Microwave
- Dishwasher
- Water Softener Owned
- Gas Water Heater
- Stainless Steel Appliances
EXTERIOR
Air Conditioning: Central Air,Zoned
Garage Spaces: 3
Construction Materials: N/A
Foundation Size: 1706ft²
Unit Amenities:
-
- Patio
- Kitchen Window
- Washer/Dryer Hookup
- In-Ground Sprinkler
- Kitchen Center Island
- Tile Floors
Heating System:
-
- Forced Air
ROOMS
| Main | Size | ft² |
|---|---|---|
| Kitchen | 24 x 14 | 576 ft² |
| Dining Room | 15x15 | 225 ft² |
| Living Room | 23 x 13 | 529 ft² |
| Family Room | 23x14 | 529 ft² |
| Upper | Size | ft² |
|---|---|---|
| Bedroom 1 | 17x11 | 289 ft² |
| Bedroom 2 | 13x11 | 169 ft² |
| Bedroom 3 | 11 x 12 | 121 ft² |
| Bedroom 4 | 15x15 | 225 ft² |
| Den | 17x13 | 289 ft² |
| Lower | Size | ft² |
|---|---|---|
| Family Room | 25 x 13 | 625 ft² |
| Workshop | 13x12 | 169 ft² |
| Storage | 16x12 | 256 ft² |
| Utility Room | 15 x 13 | 225 ft² |
LOT
Acres: N/A
Lot Size Dim.: 100x124x102x107
Longitude: 45.2169
Latitude: -93.3871
Zoning: Residential-Single Family
FINANCIAL & TAXES
Tax year: 2024
Tax annual amount: $5,972
MISCELLANEOUS
Fuel System: N/A
Sewer System: City Sewer/Connected
Water System: City Water/Connected,Well
ADITIONAL INFORMATION
MLS#: NST7629839
Listing Brokerage: Coldwell Banker Burnet

ID: 3294006
Published: August 16, 2024
Last Update: August 16, 2024
Views: 43





























































