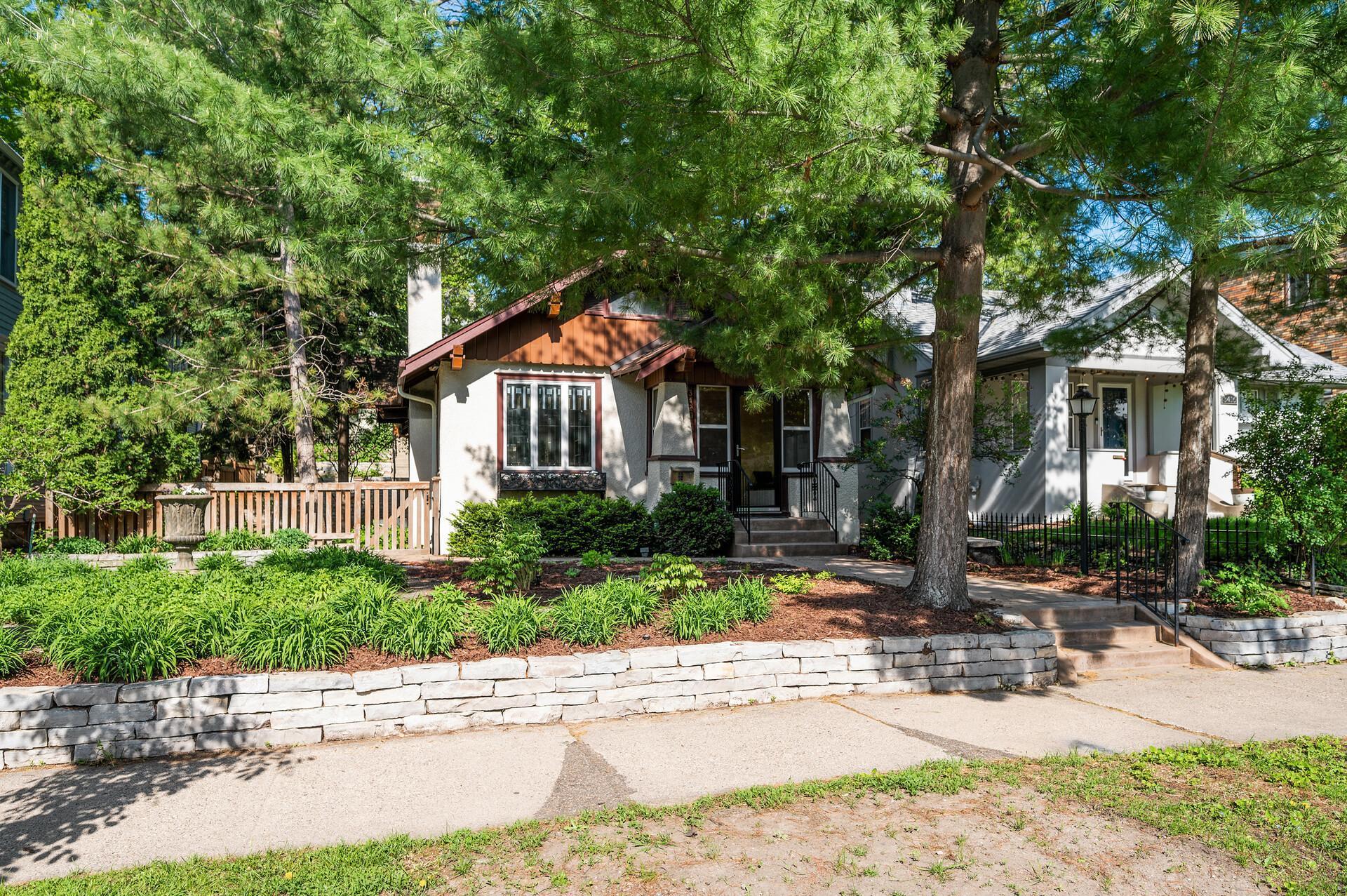3420 GIRARD AVENUE
3420 Girard Avenue, Minneapolis, 55408, MN
-
Price: $410,000
-
Status type: For Sale
-
City: Minneapolis
-
Neighborhood: South Uptown
Bedrooms: 3
Property Size :1490
-
Listing Agent: NST48180,NST102232
-
Property type : Single Family Residence
-
Zip code: 55408
-
Street: 3420 Girard Avenue
-
Street: 3420 Girard Avenue
Bathrooms: 2
Year: 1919
Listing Brokerage: SHIFT Real Estate
DETAILS
Elegant floor plan with inviting spaces, gourmet kitchen, natural woodwork, beautiful hardwood floors and built-ins, and luxury bath with heated floor. Secluded back yard with terraced perennial gardens on a wooded lot - your private oasis in the city. Wonderful location tucked away on a quiet street but just blocks away from the lakes, The Greenway bike path, restaurants and stores near Calhoun Square. Character of a 1919 home with modern features and style.
INTERIOR
Bedrooms: 3
Fin ft² / Living Area: 1490 ft²
Below Ground Living: 720ft²
Bathrooms: 2
Above Ground Living: 770ft²
-
Basement Details: Full, Finished,
Appliances Included:
-
EXTERIOR
Air Conditioning: Central Air
Garage Spaces: 2
Construction Materials: N/A
Foundation Size: 770ft²
Unit Amenities:
-
Heating System:
-
- Forced Air
ROOMS
| Main | Size | ft² |
|---|---|---|
| Living Room | 15x11 | 225 ft² |
| Dining Room | 11x11 | 121 ft² |
| Kitchen | 11x11 | 121 ft² |
| Bedroom 1 | 10x9 | 100 ft² |
| Bedroom 2 | 9x9 | 81 ft² |
| Porch | 10x8 | 100 ft² |
| Lower | Size | ft² |
|---|---|---|
| Bedroom 3 | 15x10 | 225 ft² |
| Flex Room | 19x15 | 361 ft² |
LOT
Acres: N/A
Lot Size Dim.: 42x128
Longitude: 44.9406
Latitude: -93.2975
Zoning: Residential-Single Family
FINANCIAL & TAXES
Tax year: 2021
Tax annual amount: $4,433
MISCELLANEOUS
Fuel System: N/A
Sewer System: City Sewer/Connected
Water System: City Water/Connected
ADITIONAL INFORMATION
MLS#: NST6202047
Listing Brokerage: SHIFT Real Estate

ID: 795287
Published: June 02, 2022
Last Update: June 02, 2022
Views: 53
















































