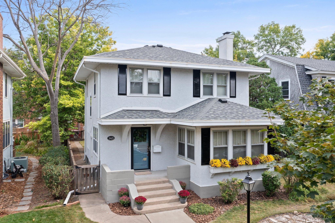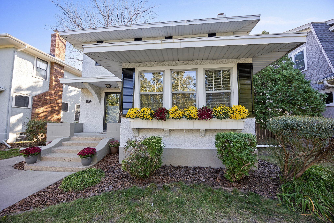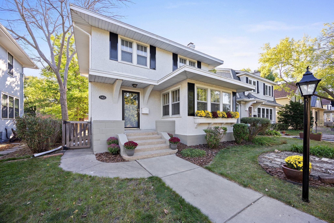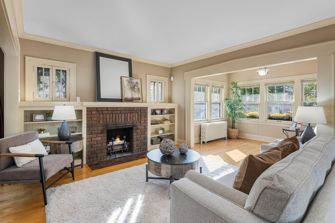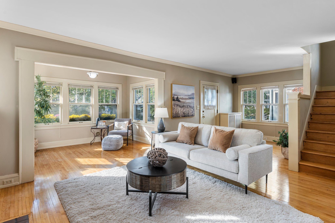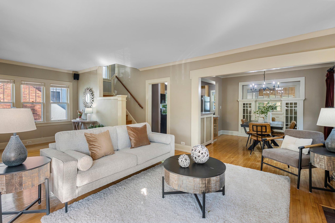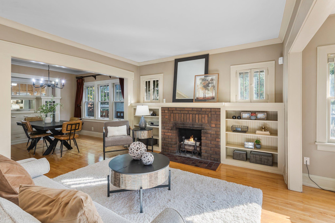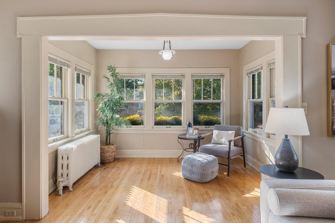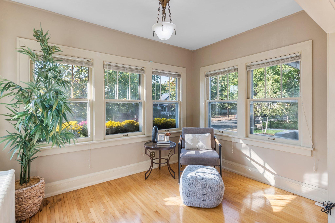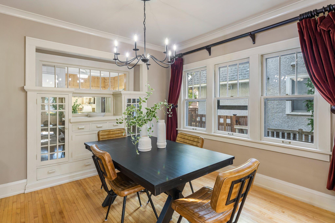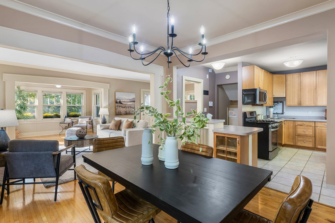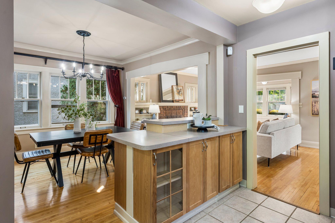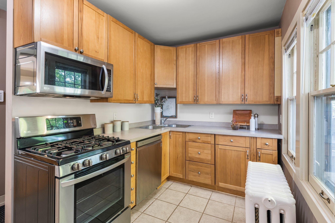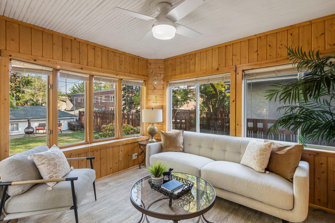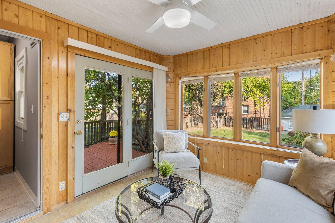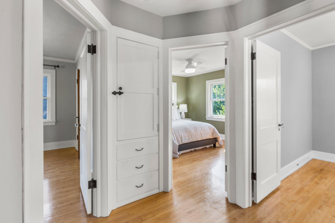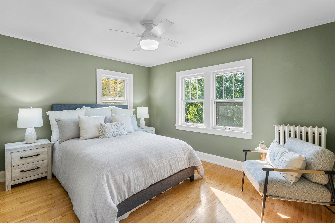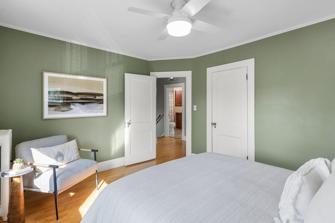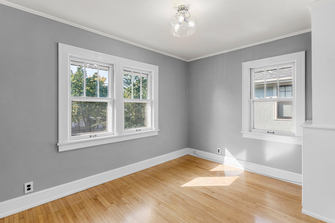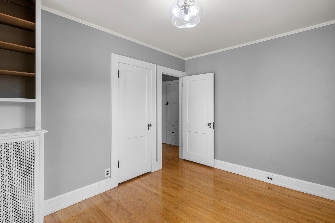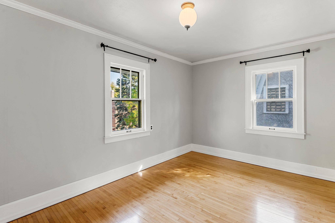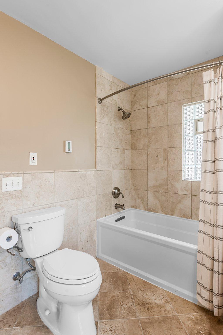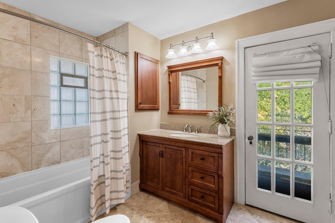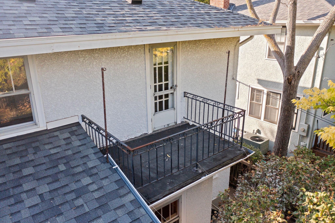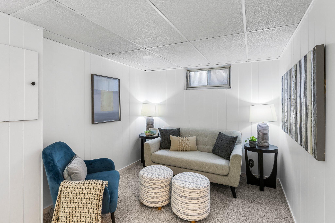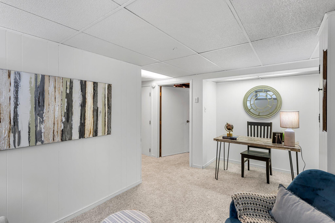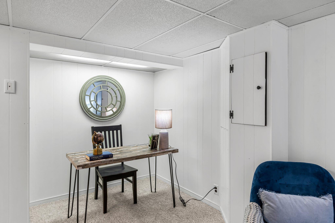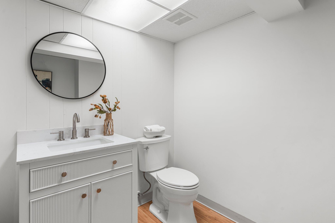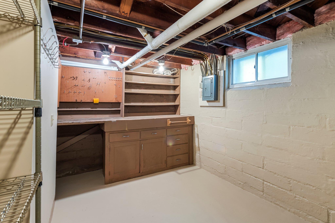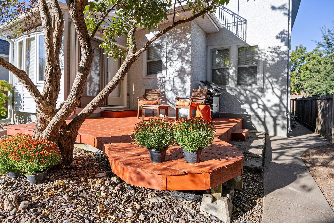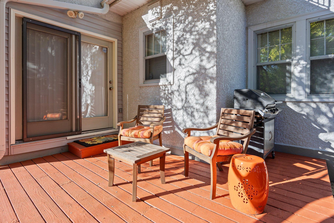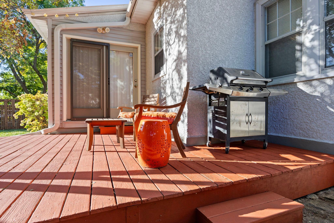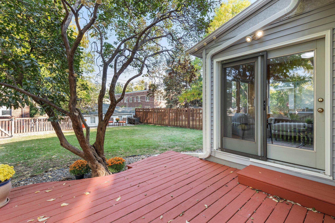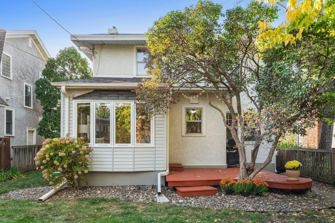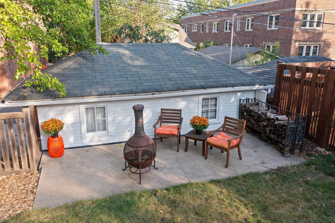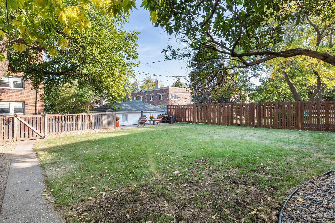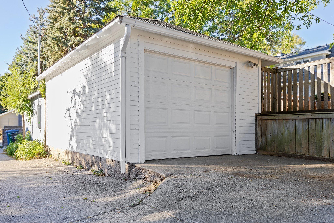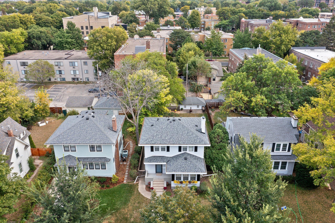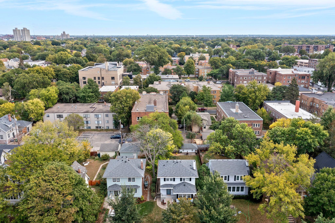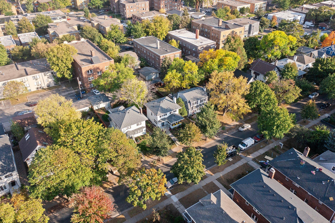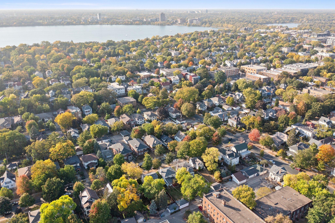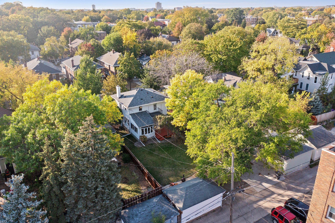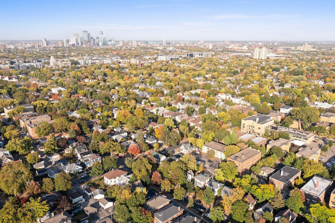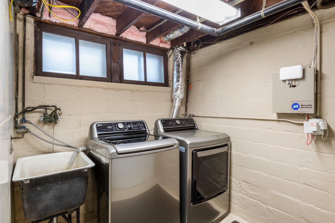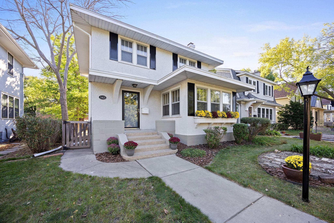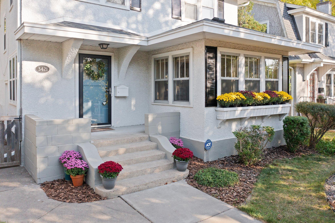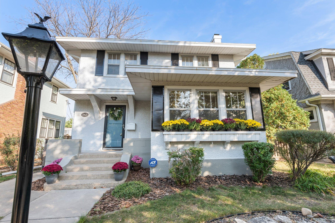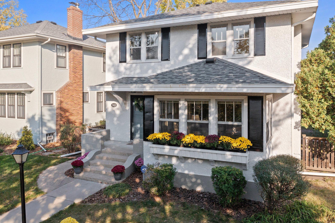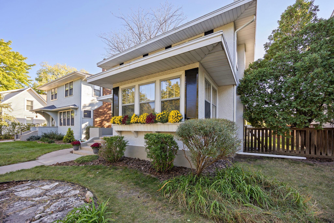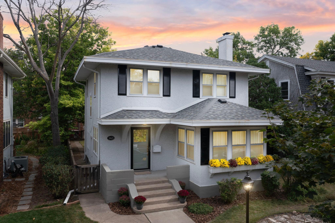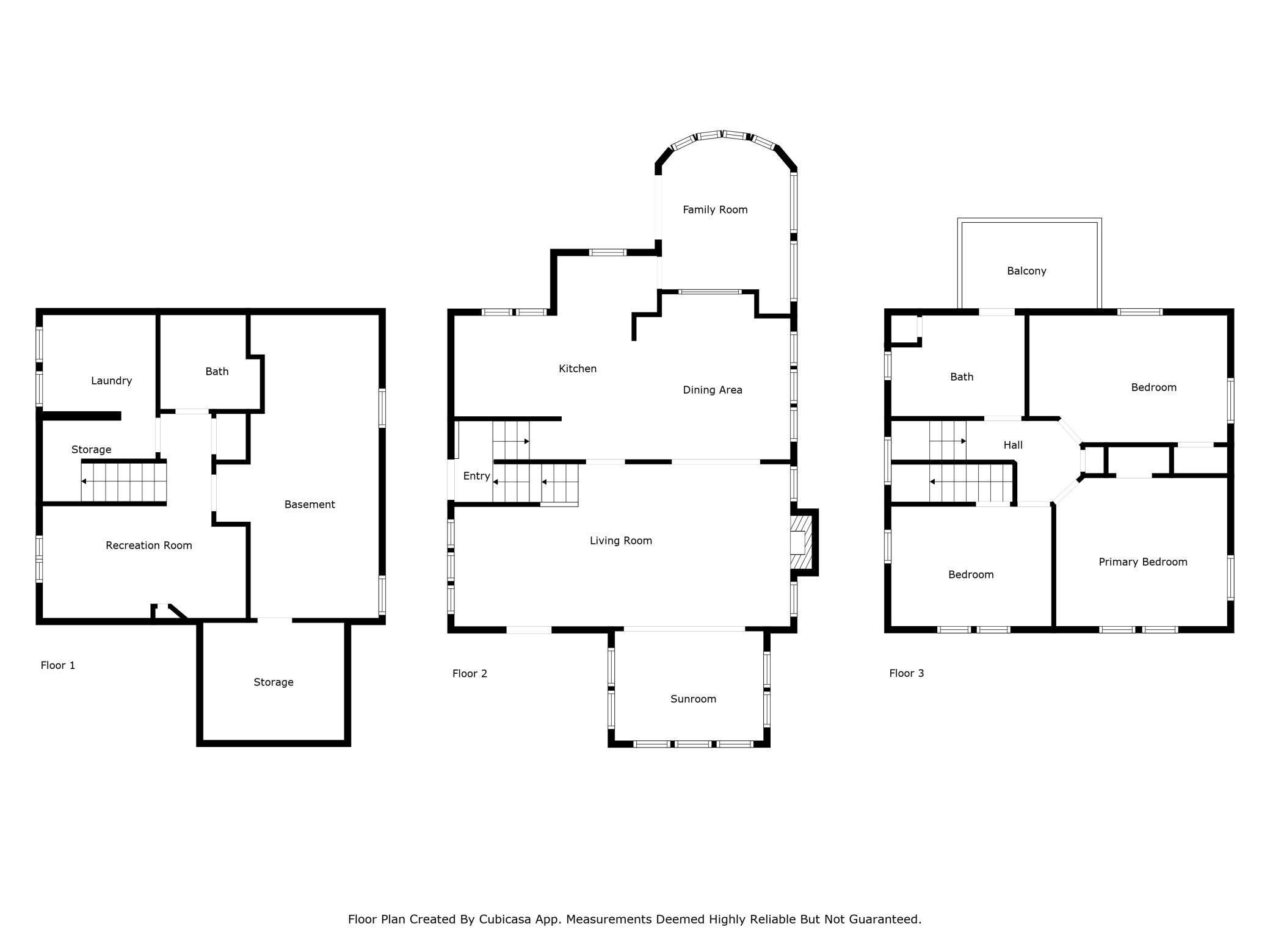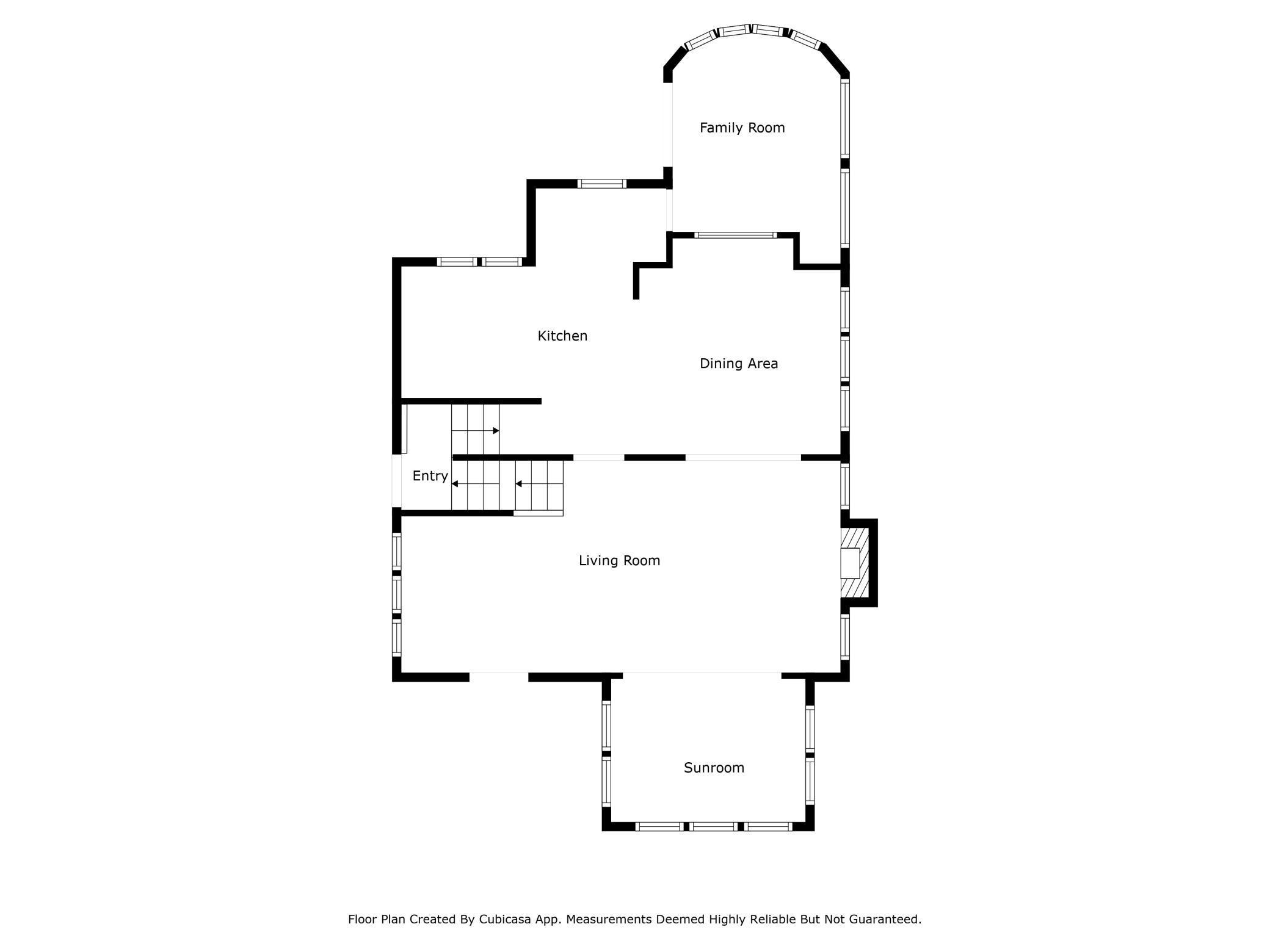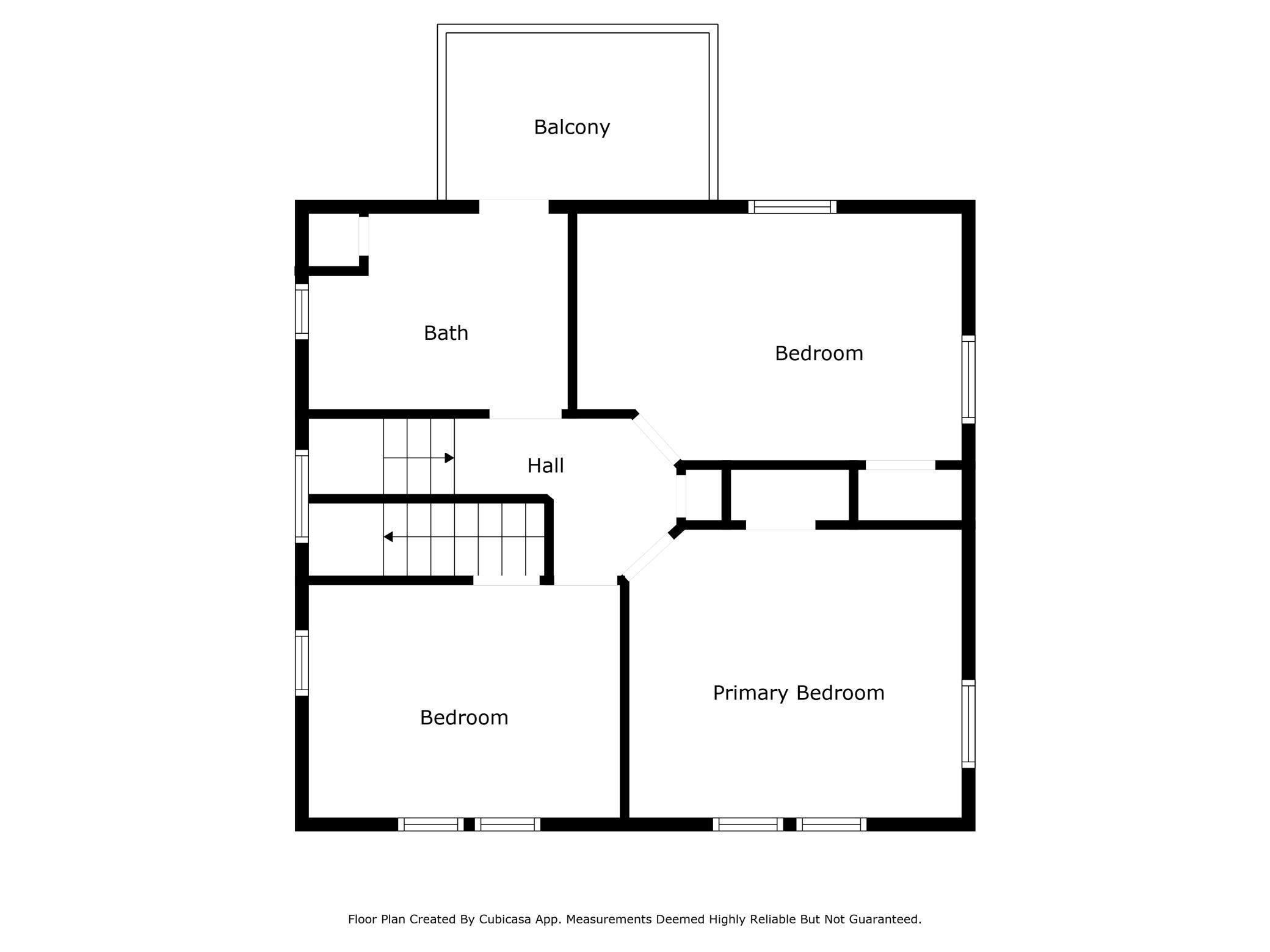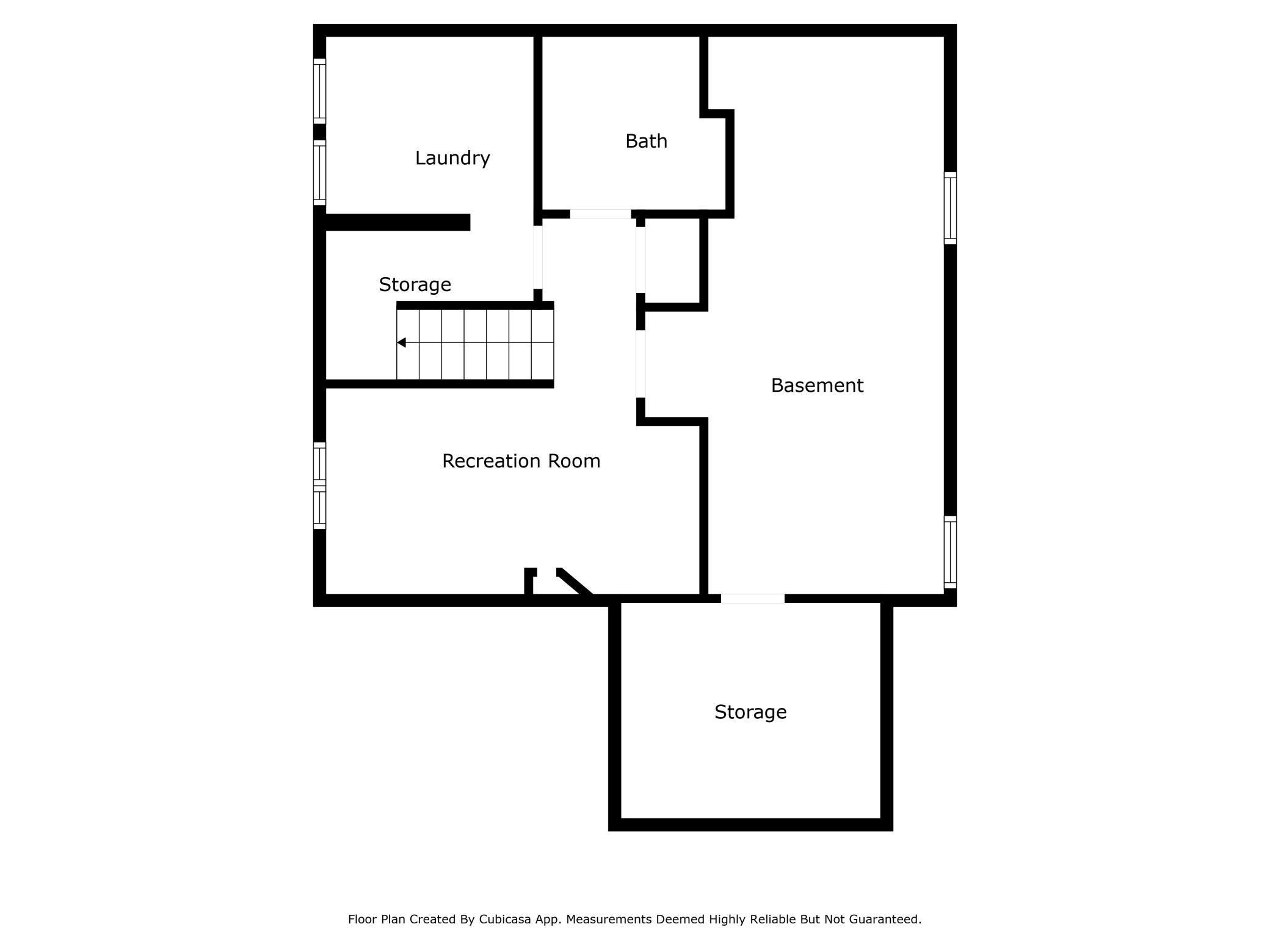3421 FREMONT AVENUE
3421 Fremont Avenue, Minneapolis, 55408, MN
-
Price: $535,000
-
Status type: For Sale
-
City: Minneapolis
-
Neighborhood: South Uptown
Bedrooms: 3
Property Size :1914
-
Listing Agent: NST16716,NST518663
-
Property type : Single Family Residence
-
Zip code: 55408
-
Street: 3421 Fremont Avenue
-
Street: 3421 Fremont Avenue
Bathrooms: 2
Year: 1920
Listing Brokerage: RE/MAX Results
FEATURES
- Range
- Refrigerator
- Washer
- Dryer
- Dishwasher
- Disposal
DETAILS
Welcome to your private oasis just blocks from the chain of lakes! This charming home on a quiet, one-way street offers the perfect blend of comfort and convenience. The main floor is an inviting, flowing space filled with natural light, character and classic elegance. Features include brick fireplace, built-ins, white trim throughout, and a lovely front sunroom. Your bright kitchen features new LG appliances and lighting installed in 2021, and an island area that leads seamlessly into the classic dining room. Upstairs you'll find all three bedrooms, along with a completely remodeled (2019) primary full bath with heated travertine tile flooring, Kohler fixtures, a new 1" water main for outstanding water pressure, and an expanded footprint leading out to a Juliet balcony. Back on the main level, a 3-season back porch overlooks the lush, fenced backyard with refinished deck and firepit area. The Roof was replaced in 2019, complete with new downspouts and improved attic insulation. The recently finished basement is fresh and clean, with Kohler bathroom fixtures, LG washer and dryer, newer hot water heater, and even a tool bench for your side projects. Beautifully maintained for the past 2 decades, this move-in ready classic Minneapolis home is ready to welcome a new chapter of lakes-loving homeowners.
INTERIOR
Bedrooms: 3
Fin ft² / Living Area: 1914 ft²
Below Ground Living: 494ft²
Bathrooms: 2
Above Ground Living: 1420ft²
-
Basement Details: Finished, Full,
Appliances Included:
-
- Range
- Refrigerator
- Washer
- Dryer
- Dishwasher
- Disposal
EXTERIOR
Air Conditioning: Window Unit(s)
Garage Spaces: 1
Construction Materials: N/A
Foundation Size: 770ft²
Unit Amenities:
-
- Kitchen Window
- Deck
- Porch
- Natural Woodwork
- Hardwood Floors
- Sun Room
- Balcony
- Tile Floors
Heating System:
-
- Hot Water
ROOMS
| Main | Size | ft² |
|---|---|---|
| Living Room | 13x13 | 169 ft² |
| Dining Room | 12x12 | 144 ft² |
| Kitchen | 14x13 | 196 ft² |
| Deck | 16x12 | 256 ft² |
| Sun Room | 11x9 | 121 ft² |
| Three Season Porch | 10x10 | 100 ft² |
| Upper | Size | ft² |
|---|---|---|
| Bedroom 1 | 13x11 | 169 ft² |
| Bedroom 2 | 15x9 | 225 ft² |
| Bedroom 3 | 12x9 | 144 ft² |
| Lower | Size | ft² |
|---|---|---|
| Family Room | 15x8 | 225 ft² |
| Laundry | 9x8 | 81 ft² |
LOT
Acres: N/A
Lot Size Dim.: 42x129
Longitude: 44.9406
Latitude: -93.2955
Zoning: Residential-Single Family
FINANCIAL & TAXES
Tax year: 2024
Tax annual amount: $5,547
MISCELLANEOUS
Fuel System: N/A
Sewer System: City Sewer/Connected
Water System: City Water/Connected
ADITIONAL INFORMATION
MLS#: NST7657307
Listing Brokerage: RE/MAX Results

ID: 3447518
Published: October 11, 2024
Last Update: October 11, 2024
Views: 43


