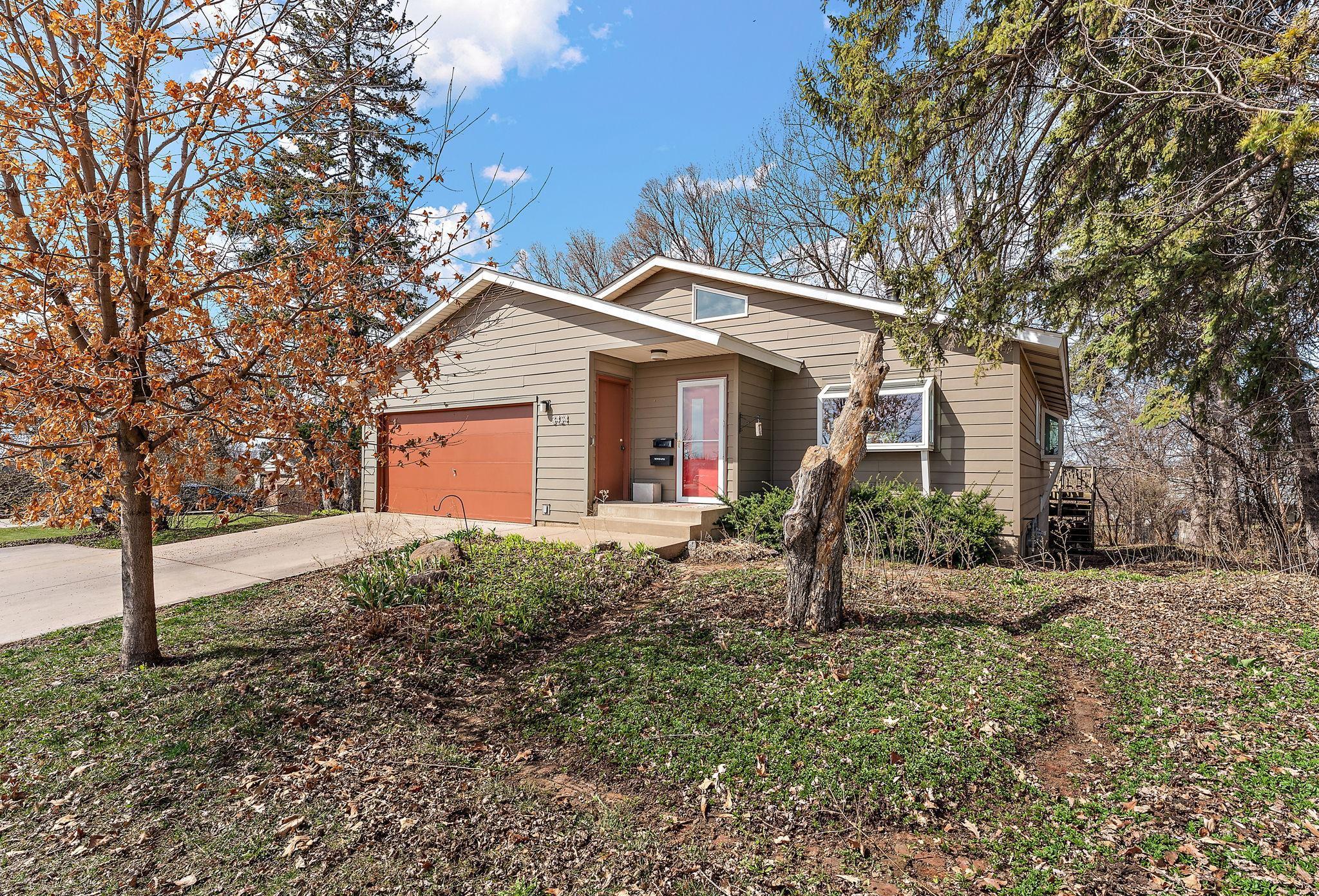3424 SILVER LAKE ROAD
3424 Silver Lake Road, Saint Anthony, 55418, MN
-
Price: $2,750
-
Status type: For Lease
-
City: Saint Anthony
-
Neighborhood: N/A
Bedrooms: 4
Property Size :1969
-
Listing Agent: NST16731,NST102140
-
Property type : Single Family Residence
-
Zip code: 55418
-
Street: 3424 Silver Lake Road
-
Street: 3424 Silver Lake Road
Bathrooms: 3
Year: 1970
Listing Brokerage: Coldwell Banker Burnet
FEATURES
- Range
- Refrigerator
- Washer
- Dryer
- Microwave
- Dishwasher
- Water Softener Owned
DETAILS
Experience Frank Lloyd Wright inspired living within this Contemporary style St. Anthony home! Distinctive mid-mod elements provide continuity with nature through dramatically vaulted ceilings featuring numerous skylights, frame-less glass garden windows, Scandinavian & orb pendant lighting, old growth forest woodwork, many built-ins, lower-level picture window & walkout, a two-story "loft style" family-room, and an architect's custom designed arena seating deck beyond the back gliding door. Enjoy the convenience of having a primary en-suite, large kitchen center island, an attached two car garage, your very own in-home workshop, tons of storage space, and Central Park & amenities just across the street. Convenient location near the Village’s shopping & dining, St. Anthony schools, and breezy commute to Northeast and either St. Paul or Minneapolis’ Downtown. Dogs under 25 lbs & *Owner UPDATE* 2 cats allowed with a $200 pet fee per pet.
INTERIOR
Bedrooms: 4
Fin ft² / Living Area: 1969 ft²
Below Ground Living: 691ft²
Bathrooms: 3
Above Ground Living: 1278ft²
-
Basement Details: Daylight/Lookout Windows, Egress Window(s), Finished, Full, Storage Space, Walkout,
Appliances Included:
-
- Range
- Refrigerator
- Washer
- Dryer
- Microwave
- Dishwasher
- Water Softener Owned
EXTERIOR
Air Conditioning: Central Air
Garage Spaces: 2
Construction Materials: N/A
Foundation Size: 1620ft²
Unit Amenities:
-
- Kitchen Window
- Deck
- Natural Woodwork
- Walk-In Closet
- Vaulted Ceiling(s)
- Skylight
- Kitchen Center Island
- Main Floor Primary Bedroom
- Primary Bedroom Walk-In Closet
Heating System:
-
- Forced Air
ROOMS
| Main | Size | ft² |
|---|---|---|
| Living Room | 21x12'1 | 253.75 ft² |
| Kitchen | 12'8x17 | 162.13 ft² |
| Foyer | 6'6x43'9 | 284.38 ft² |
| Bedroom 1 | 14'2x12 | 201.17 ft² |
| Bedroom 2 | 12x10'8 | 128 ft² |
| Bedroom 3 | 11x10'1 | 110.92 ft² |
| Upper | Size | ft² |
|---|---|---|
| Loft | 13x10'5 | 135.42 ft² |
| Lower | Size | ft² |
|---|---|---|
| Bedroom 4 | 13'6x13'3 | 178.88 ft² |
| Laundry | 15'1x11'8 | 175.97 ft² |
| Workshop | 16'1x15'6 | 249.29 ft² |
LOT
Acres: N/A
Lot Size Dim.: 126x76
Longitude: 45.0308
Latitude: -93.2186
Zoning: Residential-Single Family
FINANCIAL & TAXES
Tax year: N/A
Tax annual amount: N/A
MISCELLANEOUS
Fuel System: N/A
Sewer System: City Sewer/Connected
Water System: City Water/Connected
ADITIONAL INFORMATION
MLS#: NST7342388
Listing Brokerage: Coldwell Banker Burnet

ID: 2835583
Published: April 12, 2024
Last Update: April 12, 2024
Views: 5






