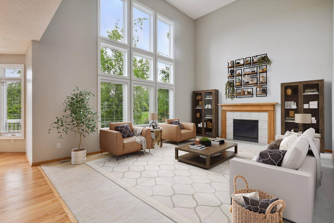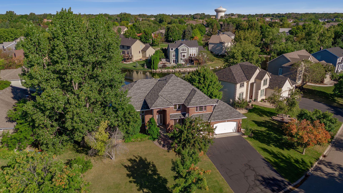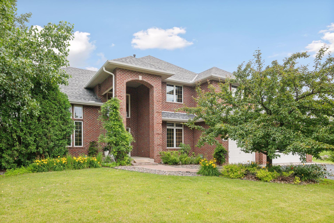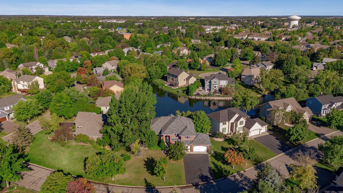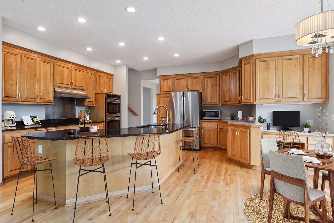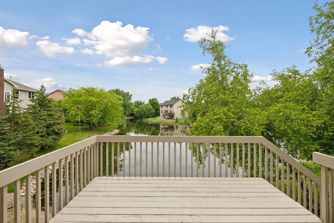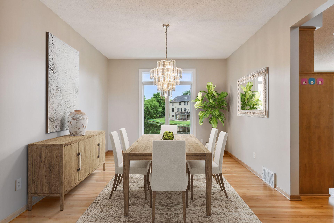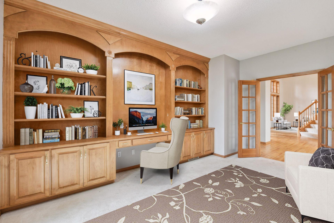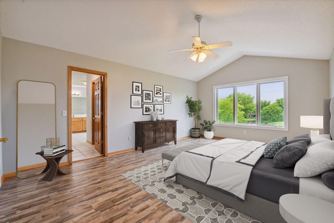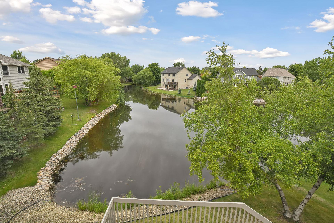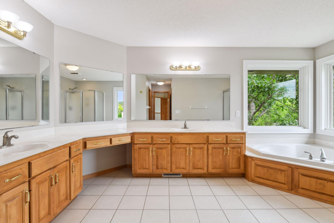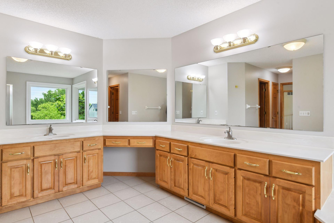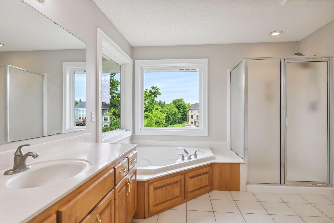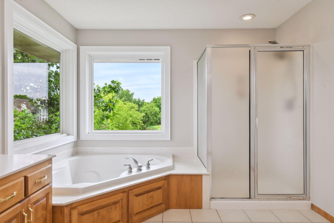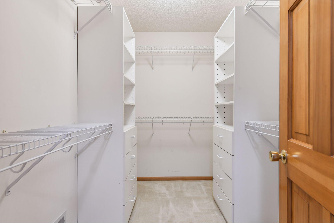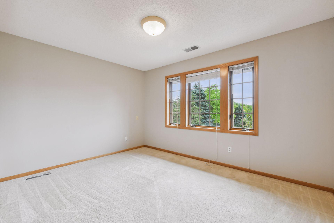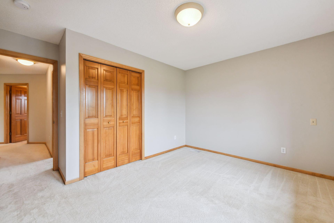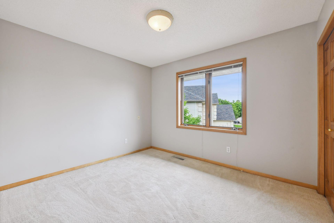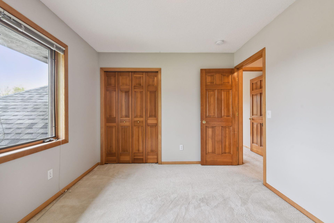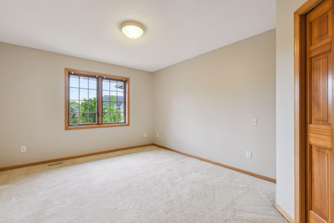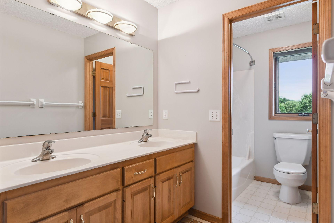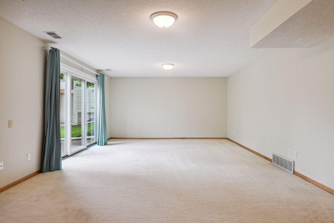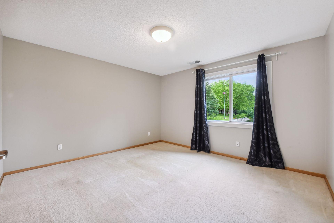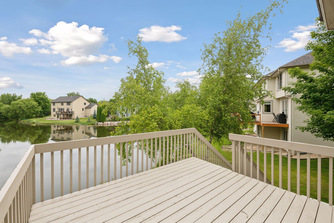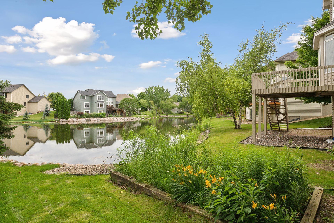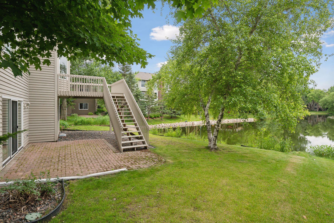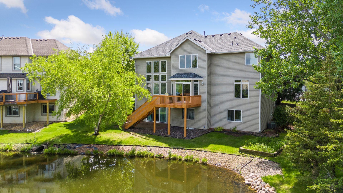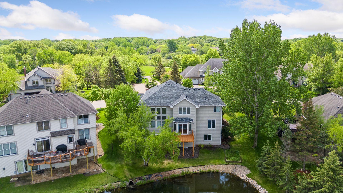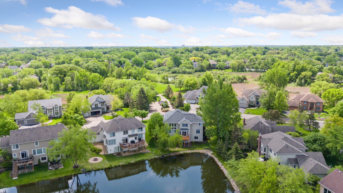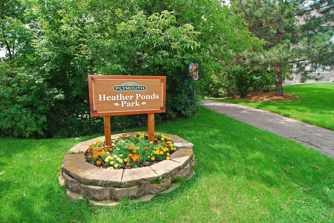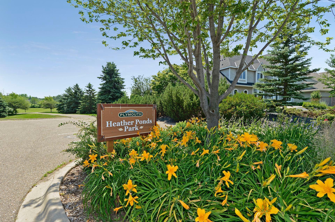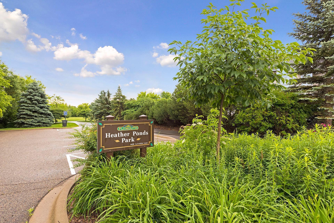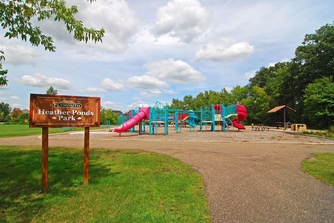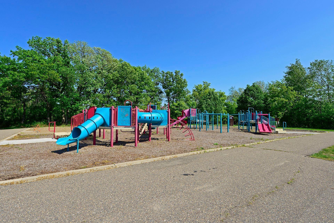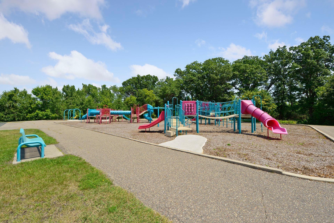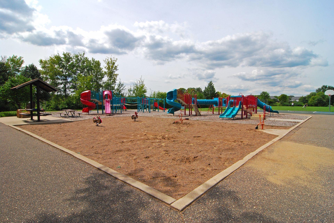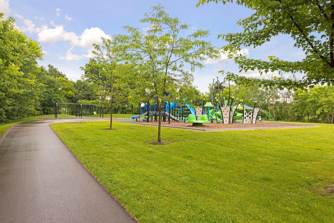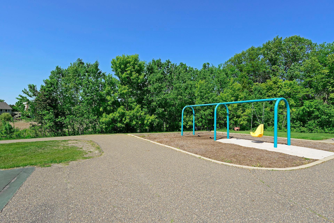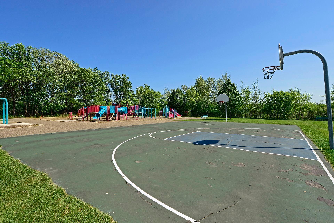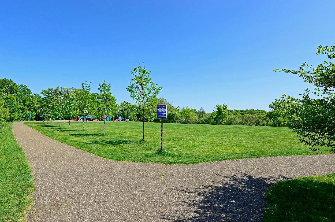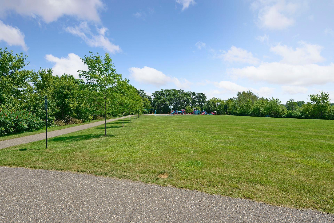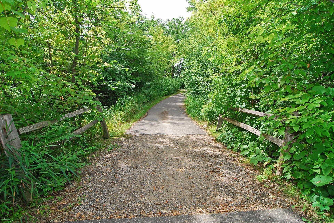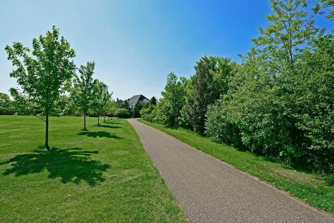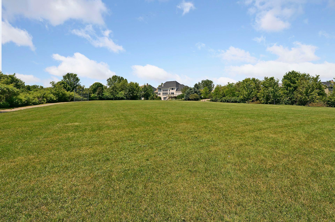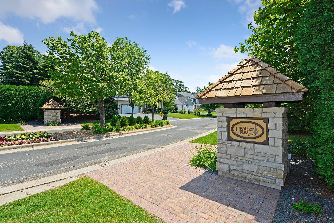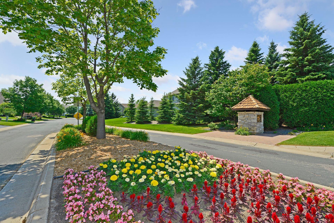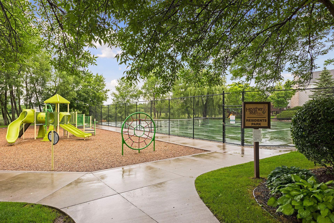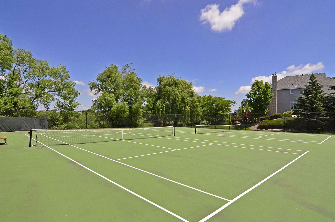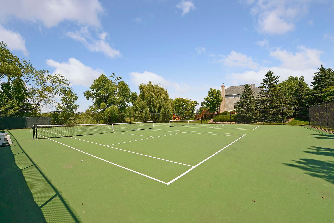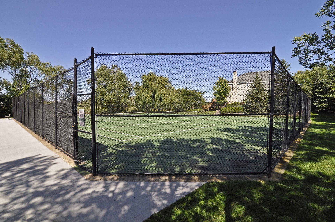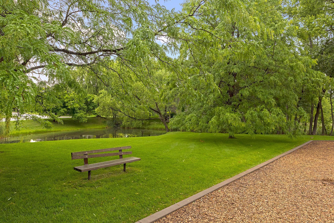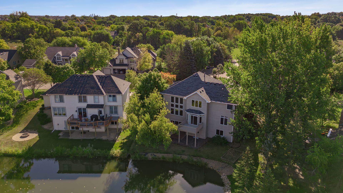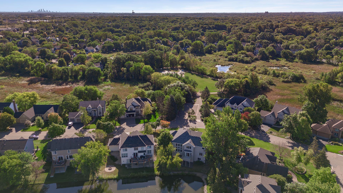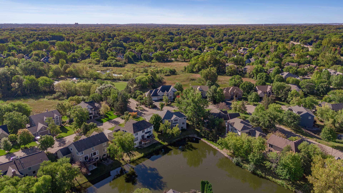3425 LAWNDALE LANE
3425 Lawndale Lane, Minneapolis (Plymouth), 55447, MN
-
Price: $815,000
-
Status type: For Sale
-
City: Minneapolis (Plymouth)
-
Neighborhood: Heather Run 2nd Add
Bedrooms: 6
Property Size :4634
-
Listing Agent: NST16633,NST43835
-
Property type : Single Family Residence
-
Zip code: 55447
-
Street: 3425 Lawndale Lane
-
Street: 3425 Lawndale Lane
Bathrooms: 4
Year: 1996
Listing Brokerage: Coldwell Banker Burnet
FEATURES
- Refrigerator
- Washer
- Dryer
- Microwave
- Exhaust Fan
- Dishwasher
- Water Softener Owned
- Disposal
- Wall Oven
- Gas Water Heater
- Double Oven
DETAILS
Quality crafted Lundgren Brothers built home located in the highly desired Heather Run neighborhood. Wayzata Schools. Amazing 4 acre park with playground and grass play field across the street! Additional neighborhood park with tennis courts and playground! Spectacular open floor plan- stunning views- 2 story great room-convenient main floor office with French doors-Gourmet style kitchen with huge center island-Gleaming hardwood floors-Fresh paint-Upper level provides an extra spacious primary bedroom with luxurious private bath and 3 very spacious bedrooms. Wonderful bright walkout lower level offers 2 big additional bedrooms, bath with separate tub and shower. Giant sized amusement room. Additional private room with spa tub. Tremendous location offering charming downtown Wayzata and Lake Minnetonka just minutes away! $100,000 invested in brand new roof and many new Marvin windows.
INTERIOR
Bedrooms: 6
Fin ft² / Living Area: 4634 ft²
Below Ground Living: 1362ft²
Bathrooms: 4
Above Ground Living: 3272ft²
-
Basement Details: Daylight/Lookout Windows, Drain Tiled, Drainage System, Egress Window(s), Full, Storage Space, Sump Pump, Walkout,
Appliances Included:
-
- Refrigerator
- Washer
- Dryer
- Microwave
- Exhaust Fan
- Dishwasher
- Water Softener Owned
- Disposal
- Wall Oven
- Gas Water Heater
- Double Oven
EXTERIOR
Air Conditioning: Central Air
Garage Spaces: 3
Construction Materials: N/A
Foundation Size: 1703ft²
Unit Amenities:
-
- Kitchen Window
- Deck
- Natural Woodwork
- Hardwood Floors
- Ceiling Fan(s)
- Vaulted Ceiling(s)
- Washer/Dryer Hookup
- Paneled Doors
- Panoramic View
- Cable
- Kitchen Center Island
- French Doors
- Tile Floors
- Primary Bedroom Walk-In Closet
Heating System:
-
- Forced Air
ROOMS
| Main | Size | ft² |
|---|---|---|
| Living Room | 16x14 | 256 ft² |
| Family Room | 20x16 | 400 ft² |
| Dining Room | 16x12 | 256 ft² |
| Kitchen | 18x16 | 324 ft² |
| Informal Dining Room | 14x10 | 196 ft² |
| Office | 16x11 | 256 ft² |
| Upper | Size | ft² |
|---|---|---|
| Bedroom 1 | 20x13 | 400 ft² |
| Bedroom 2 | 15x14 | 225 ft² |
| Bedroom 3 | 12x10 | 144 ft² |
| Bedroom 4 | 13x12 | 169 ft² |
| Lower | Size | ft² |
|---|---|---|
| Bedroom 5 | 18x10 | 324 ft² |
| Bedroom 6 | 13x13 | 169 ft² |
| Amusement Room | 35x15 | 1225 ft² |
| Sauna | 13x11 | 169 ft² |
LOT
Acres: N/A
Lot Size Dim.: 142x129x75x178
Longitude: 45.0199
Latitude: -93.5044
Zoning: Residential-Single Family
FINANCIAL & TAXES
Tax year: 2023
Tax annual amount: $7,476
MISCELLANEOUS
Fuel System: N/A
Sewer System: City Sewer/Connected
Water System: City Water/Connected
ADITIONAL INFORMATION
MLS#: NST7652270
Listing Brokerage: Coldwell Banker Burnet

ID: 3425151
Published: September 20, 2024
Last Update: September 20, 2024
Views: 135


