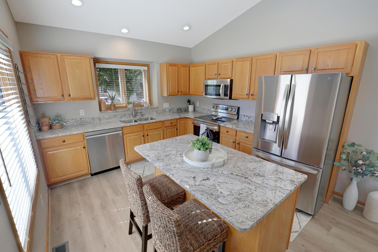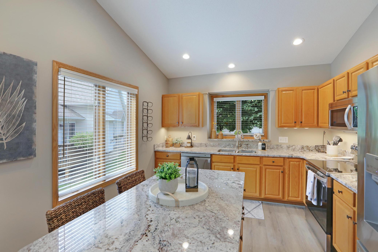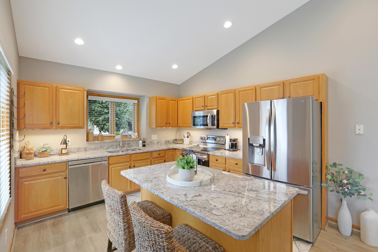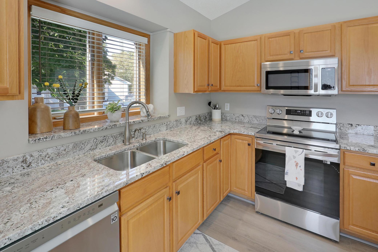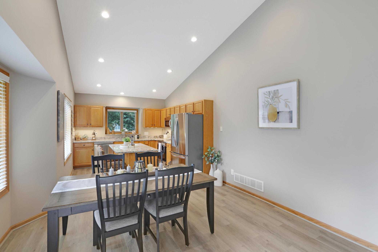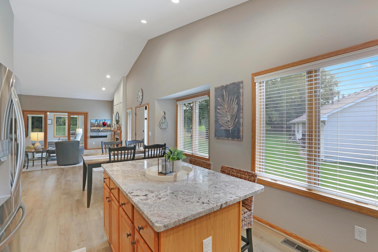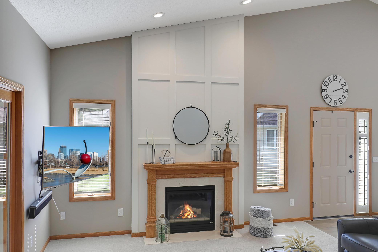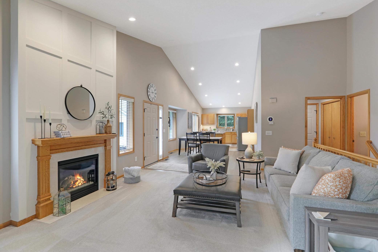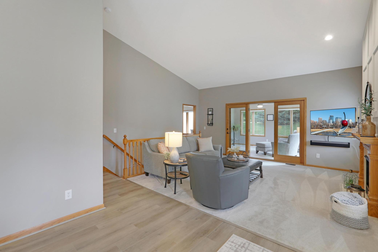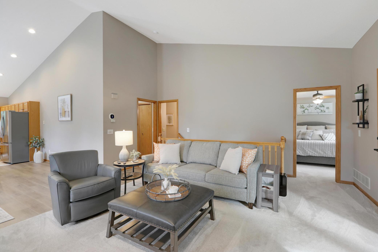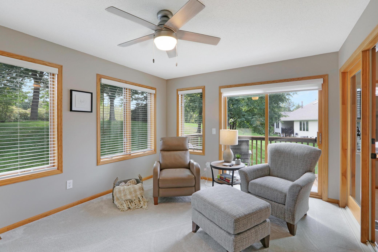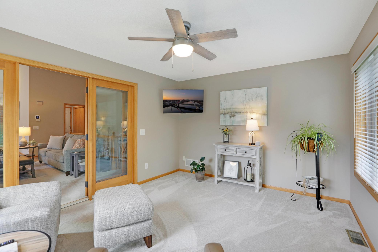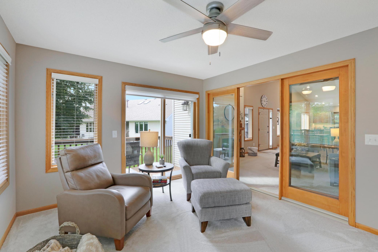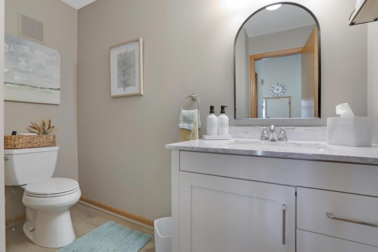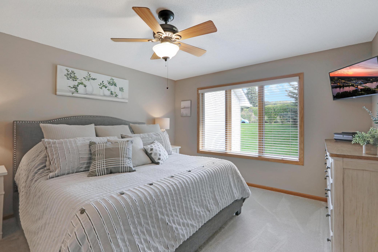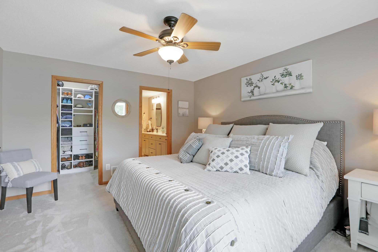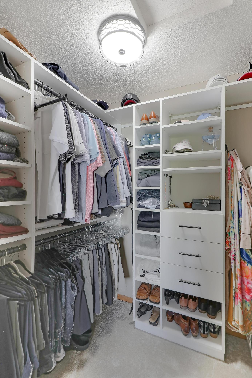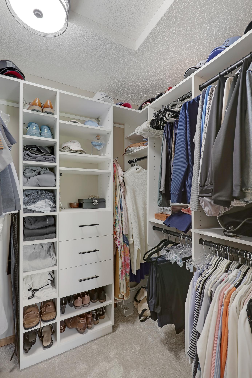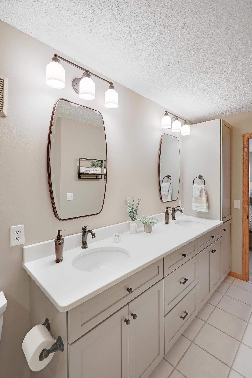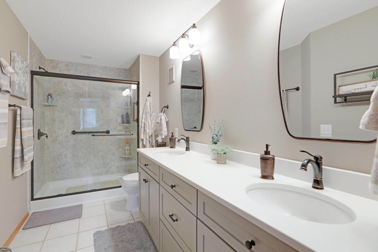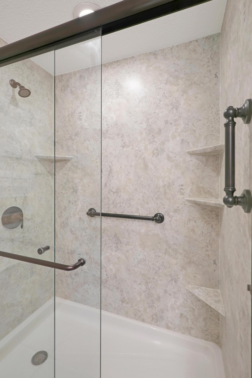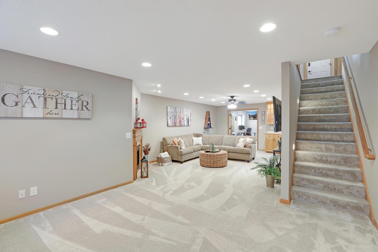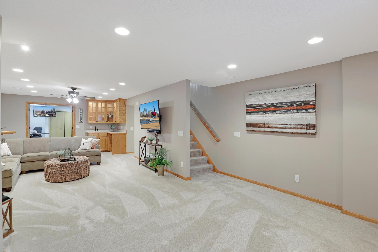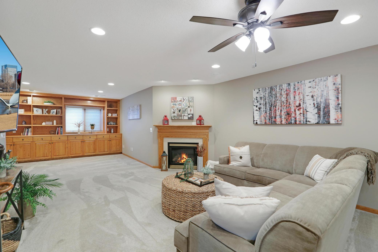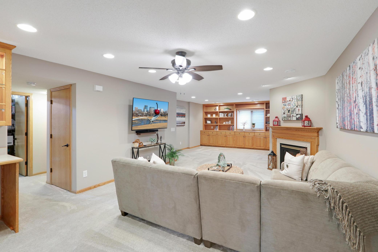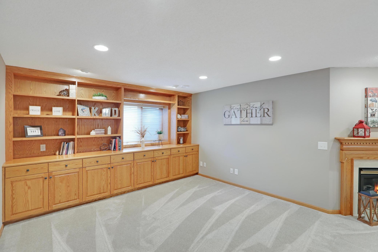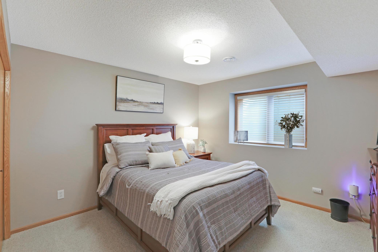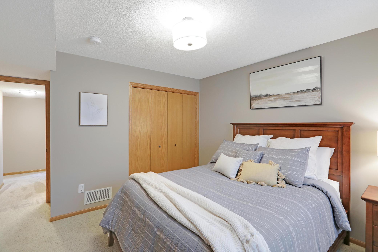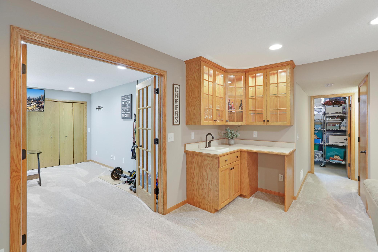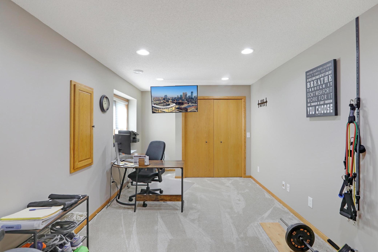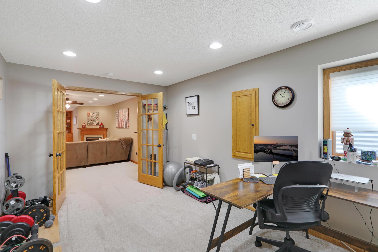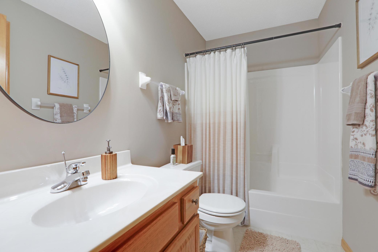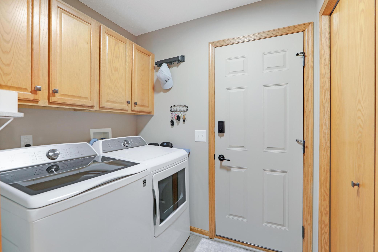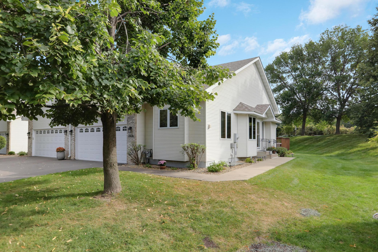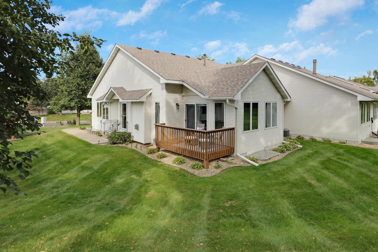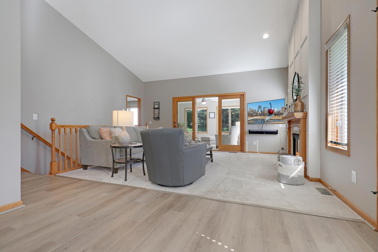3426 EAGAN OAKS COURT
3426 Eagan Oaks Court, Eagan, 55123, MN
-
Property type : Townhouse Side x Side
-
Zip code: 55123
-
Street: 3426 Eagan Oaks Court
-
Street: 3426 Eagan Oaks Court
Bathrooms: 3
Year: 1999
Listing Brokerage: JF Homes Realty
FEATURES
- Range
- Refrigerator
- Washer
- Dryer
- Microwave
- Dishwasher
- Water Softener Owned
- Gas Water Heater
DETAILS
Beautifully kept Rambler Style Town Home with over $60,000 of improvements made since 2022. Whole house painted in 2022. Whole house carpeted in 2022. AC new in 2022. Blinds Upstairs in 2022. Washer and Dryer new in 2022. Kitchen Appliances new in 2022. Custom Master Closet in 2022. New Shower in Master Bathroom in 2022. Vanity in Small Bathroom in 2022. Hard Floor in Kitchen, Dining Room, Laundry and Small Bathroom in 2023. Countertops, Sink/Faucet and Garbage Disposal in 2023. Wireless Thermostat in 2022. Hardware in Kitchen, Master, All Doors/Hinges in 2022. New Ceiling Fans in Sunroom and Basement in 2022. New Front Storm Door in 2022. New Lighting in Hallway and Bedroom Downstairs in 2023. Vanity in Master-Mirrors and Lighting in 2024. MUST SEE!
INTERIOR
Bedrooms: 3
Fin ft² / Living Area: 2304 ft²
Below Ground Living: 1042ft²
Bathrooms: 3
Above Ground Living: 1262ft²
-
Basement Details: Egress Window(s), Finished, Full, Sump Pump,
Appliances Included:
-
- Range
- Refrigerator
- Washer
- Dryer
- Microwave
- Dishwasher
- Water Softener Owned
- Gas Water Heater
EXTERIOR
Air Conditioning: Central Air
Garage Spaces: 2
Construction Materials: N/A
Foundation Size: 1262ft²
Unit Amenities:
-
- Kitchen Window
- Deck
- Hardwood Floors
- Sun Room
- Ceiling Fan(s)
- Vaulted Ceiling(s)
- Washer/Dryer Hookup
- In-Ground Sprinkler
- Cable
- Kitchen Center Island
- Tile Floors
- Main Floor Primary Bedroom
- Primary Bedroom Walk-In Closet
Heating System:
-
- Forced Air
ROOMS
| Main | Size | ft² |
|---|---|---|
| Living Room | 18x15 | 324 ft² |
| Kitchen | 12x11 | 144 ft² |
| Bedroom 1 | 14x12 | 196 ft² |
| Informal Dining Room | 12x12 | 144 ft² |
| Sun Room | 14x12 | 196 ft² |
| Lower | Size | ft² |
|---|---|---|
| Family Room | 31x14 | 961 ft² |
| Bedroom 2 | 16x10 | 256 ft² |
| Bedroom 3 | 12x12 | 144 ft² |
LOT
Acres: N/A
Lot Size Dim.: common
Longitude: 44.8324
Latitude: -93.1269
Zoning: Residential-Single Family
FINANCIAL & TAXES
Tax year: 2024
Tax annual amount: $4,350
MISCELLANEOUS
Fuel System: N/A
Sewer System: City Sewer/Connected
Water System: City Water/Connected
ADITIONAL INFORMATION
MLS#: NST7651598
Listing Brokerage: JF Homes Realty

ID: 3420915
Published: September 19, 2024
Last Update: September 19, 2024
Views: 46


