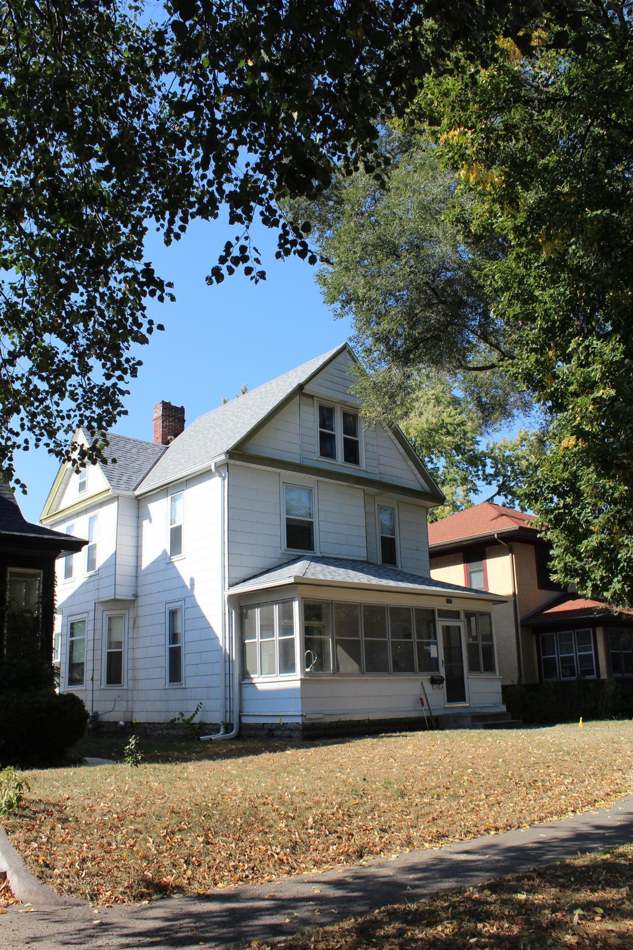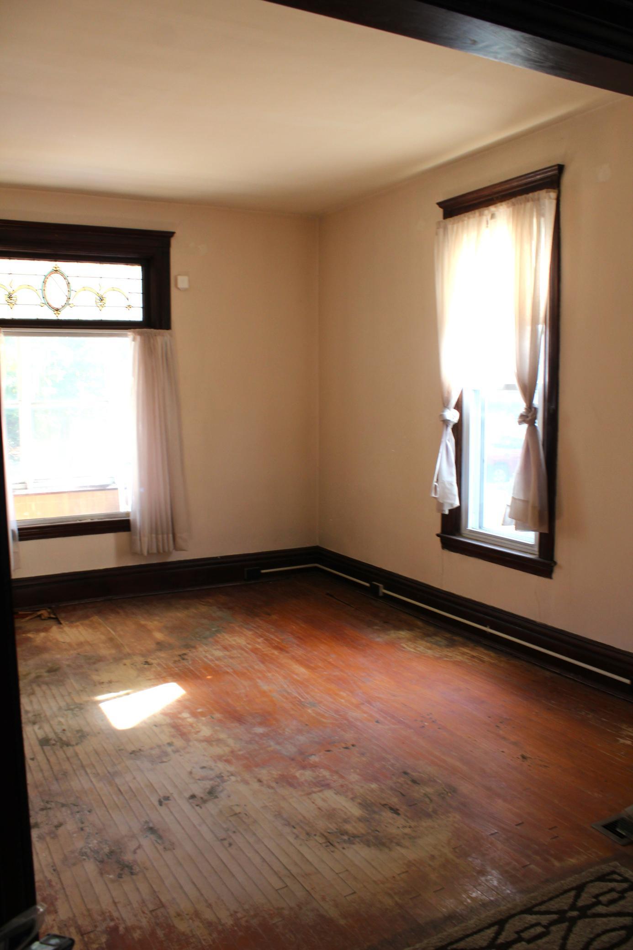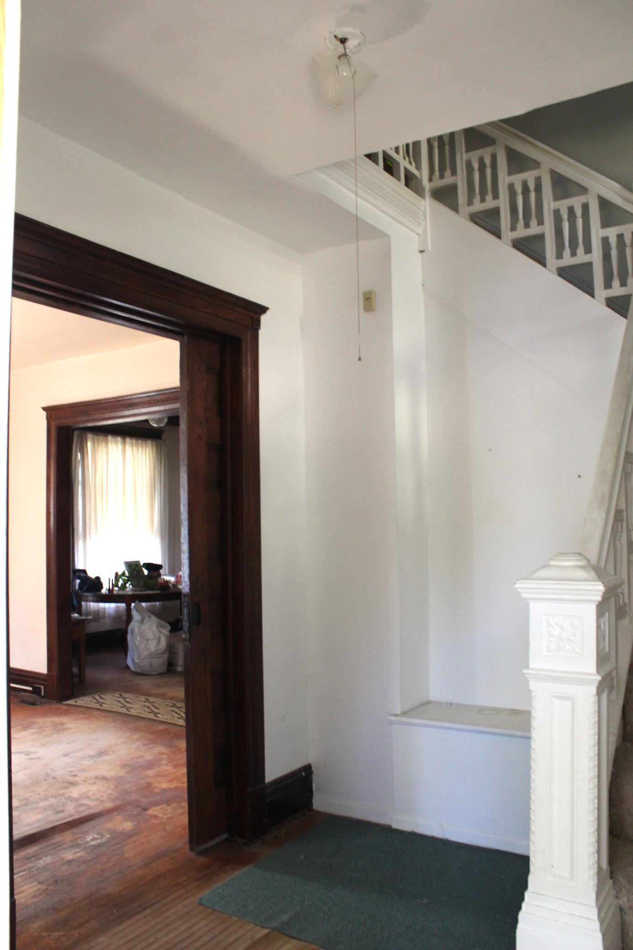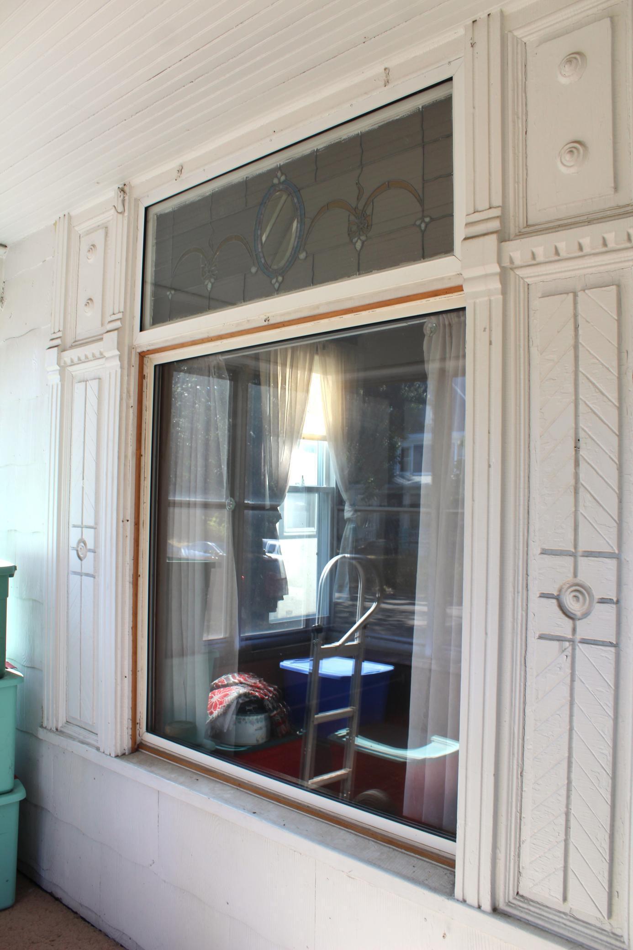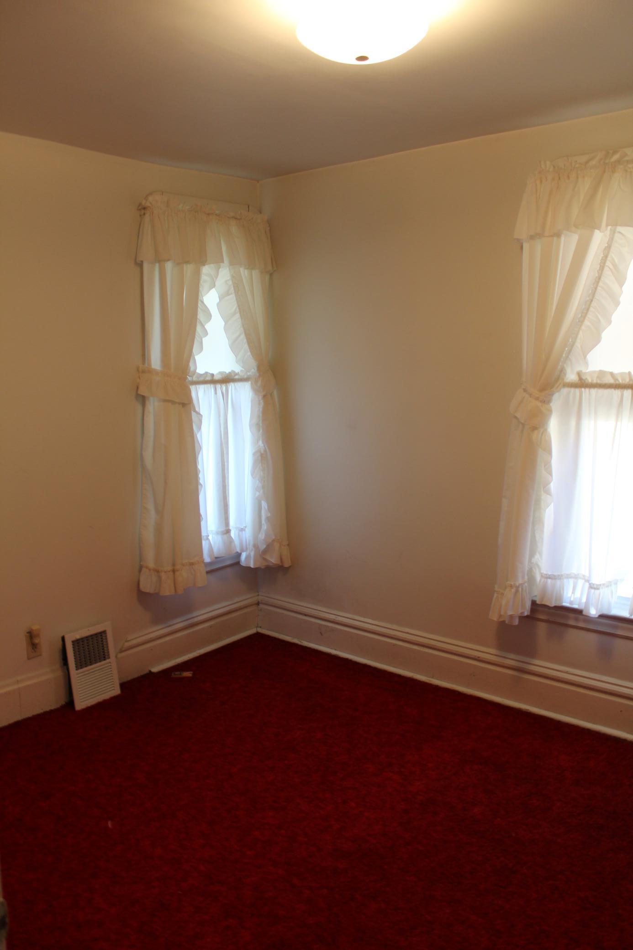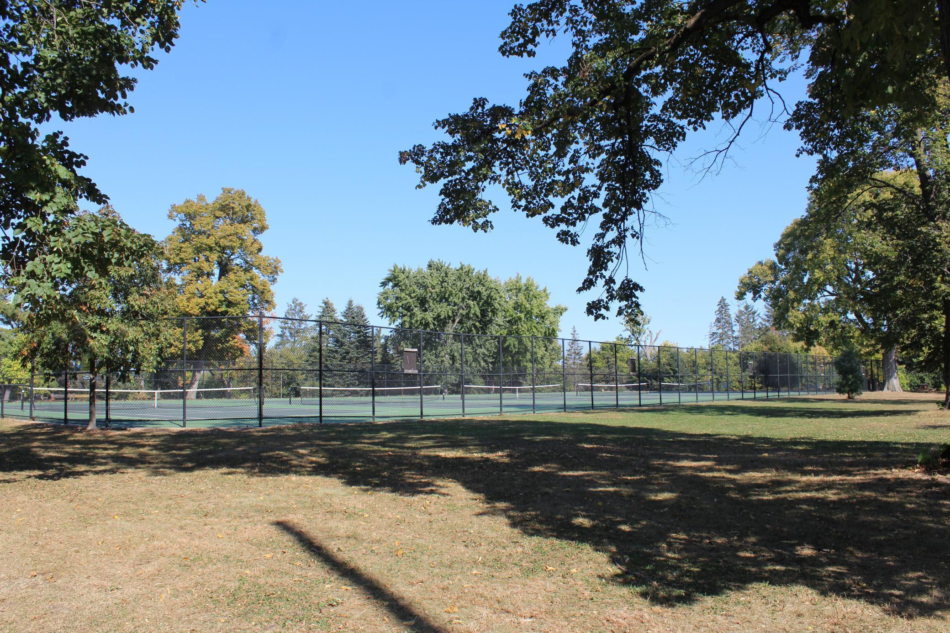3430 10TH AVENUE
3430 10th Avenue, Minneapolis, 55407, MN
-
Price: $325,000
-
Status type: For Sale
-
City: Minneapolis
-
Neighborhood: Powderhorn Park
Bedrooms: 4
Property Size :2121
-
Listing Agent: NST1000015,NST96876
-
Property type : Single Family Residence
-
Zip code: 55407
-
Street: 3430 10th Avenue
-
Street: 3430 10th Avenue
Bathrooms: 2
Year: 1900
Listing Brokerage: Real Broker, LLC
FEATURES
- Range
- Refrigerator
- Washer
- Dryer
- Exhaust Fan
- Dishwasher
- Freezer
- Humidifier
- Gas Water Heater
DETAILS
Imagine Powderhorn Park steps from your front door.... that is exactly what will greet you every day. Tennis courts, walking trails around the lake, festivals and so much more. The home features 2 full stories with an additional walk-up attic that could be finished into a 3rd floor private business, office, studio, or whatever your heart desires. The home is seeking a new resident(s) to bring it back to its former glory so it can shine proudly in this beautiful neighborhood. The main level boasts a large enclosed porch, a generous foyer, living room, informal dining, a den, a full bathroom, a spacious kitchen and access to a large deck on the back of the home. There is even a 2nd staircase in the back that leads to the 2nd floor. The 2nd floor boasts 4 bedrooms, a full bathroom, and access to the walk-up attic and a floating deck. And don't forget about the newer over-sized 2 car garage and fully fenced in backyard. This home would be perfect for someone with a keen eye for design and rehab.
INTERIOR
Bedrooms: 4
Fin ft² / Living Area: 2121 ft²
Below Ground Living: N/A
Bathrooms: 2
Above Ground Living: 2121ft²
-
Basement Details: Owner Access, Partial, Stone/Rock, Storage Space, Unfinished,
Appliances Included:
-
- Range
- Refrigerator
- Washer
- Dryer
- Exhaust Fan
- Dishwasher
- Freezer
- Humidifier
- Gas Water Heater
EXTERIOR
Air Conditioning: Central Air
Garage Spaces: 2
Construction Materials: N/A
Foundation Size: 540ft²
Unit Amenities:
-
- Kitchen Window
- Deck
- Porch
- Hardwood Floors
- Ceiling Fan(s)
- Washer/Dryer Hookup
- Security System
- Cable
- Walk-Up Attic
- Primary Bedroom Walk-In Closet
Heating System:
-
- Forced Air
ROOMS
| Main | Size | ft² |
|---|---|---|
| Foyer | 10.5 X 7.5 | 109.38 ft² |
| Living Room | 12.8 X 13 | 162.13 ft² |
| Dining Room | 13 x 13 | 169 ft² |
| Den | 10.10 x 12.5 | 134.51 ft² |
| Kitchen | 12.5 x 13 | 155.21 ft² |
| Three Season Porch | n/a | 0 ft² |
| Porch | 8 x 5.5 | 43.33 ft² |
| Deck | n/a | 0 ft² |
| Second | Size | ft² |
|---|---|---|
| Bedroom 1 | 12 x 13 | 144 ft² |
| Bedroom 2 | 12 x 10.5 | 125 ft² |
| Bedroom 3 | 12.5 x 8.5 | 104.51 ft² |
| Bedroom 4 | 13 x 8 | 169 ft² |
LOT
Acres: N/A
Lot Size Dim.: 40 x127
Longitude: 44.9404
Latitude: -93.2604
Zoning: Residential-Single Family
FINANCIAL & TAXES
Tax year: 2024
Tax annual amount: $3,591
MISCELLANEOUS
Fuel System: N/A
Sewer System: City Sewer - In Street
Water System: City Water - In Street
ADITIONAL INFORMATION
MLS#: NST7655903
Listing Brokerage: Real Broker, LLC

ID: 3438820
Published: October 10, 2024
Last Update: October 10, 2024
Views: 30



