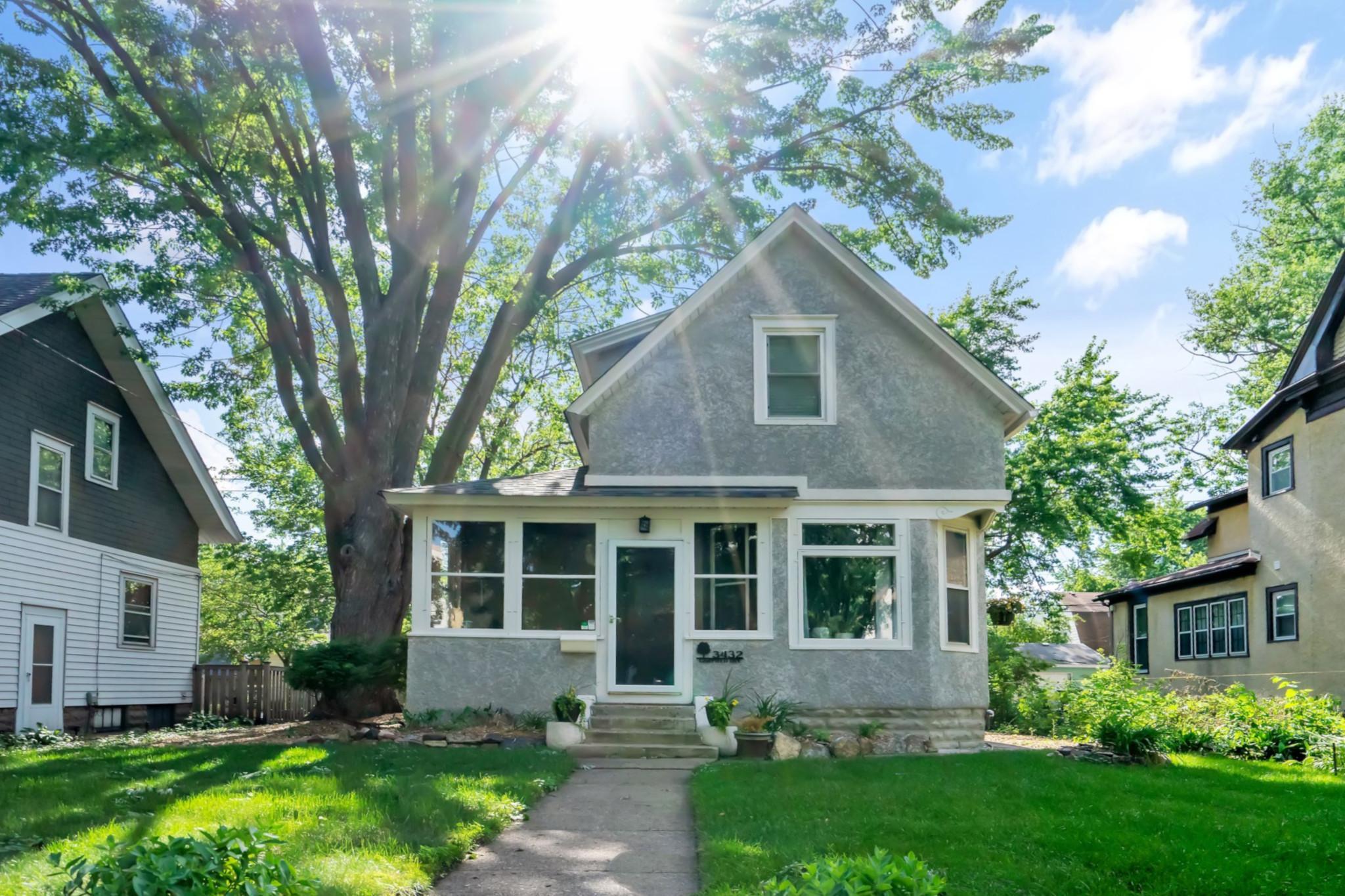3432 GARFIELD AVENUE
3432 Garfield Avenue, Minneapolis, 55408, MN
-
Price: $499,900
-
Status type: For Sale
-
City: Minneapolis
-
Neighborhood: Lyndale
Bedrooms: 3
Property Size :1925
-
Listing Agent: NST16593,NST76229
-
Property type : Single Family Residence
-
Zip code: 55408
-
Street: 3432 Garfield Avenue
-
Street: 3432 Garfield Avenue
Bathrooms: 3
Year: 1900
Listing Brokerage: RE/MAX Results
FEATURES
- Range
- Refrigerator
- Washer
- Dryer
- Microwave
- Dishwasher
DETAILS
Showings start 6/25. New sod just installed! Beautifully reimagined 2 story! See interactive 3D tour! A sun-drenched porch welcomes you home & beautiful wood flrs flow seamlessly through the Living, Kitchen & Dining areas. Architectural details like leaded stained glass window, can lights, natural woodwork & built-ins! New gourmet kitchen boasts hand-made custom walnut & white enamel cabinets, crown molding & removable inserts, quartz counters, SS apps, mosaic splash, high capacity sink w/dual faucets! Convenient main flr office & newly added bath! Many new light fixtures & energy efficient windows! Lrg bdrms upstairs w/good ceiling height & new full bath w/tile & dual vanity Euro sink! Lwr Lvl is a perfect escape & may also function as a mother-in-law/suite or AirBnb w/kitchenette, Family Rm, bdrm & new tile bath! Roof 2019! Step outside & spark up the grill on your deck or walk a few blocks to shops, dining, cafes, gyms, yoga, parks, lakes, trails, & endless Uptown entertainment :)
INTERIOR
Bedrooms: 3
Fin ft² / Living Area: 1925 ft²
Below Ground Living: 603ft²
Bathrooms: 3
Above Ground Living: 1322ft²
-
Basement Details: Full, Finished, Egress Window(s),
Appliances Included:
-
- Range
- Refrigerator
- Washer
- Dryer
- Microwave
- Dishwasher
EXTERIOR
Air Conditioning: Window Unit(s)
Garage Spaces: 1
Construction Materials: N/A
Foundation Size: 794ft²
Unit Amenities:
-
- Kitchen Window
- Deck
- Natural Woodwork
- Hardwood Floors
- Paneled Doors
- Cable
- Tile Floors
Heating System:
-
- Boiler
ROOMS
| Main | Size | ft² |
|---|---|---|
| Living Room | 19x11 | 361 ft² |
| Dining Room | 12x10 | 144 ft² |
| Kitchen | 14x12 | 196 ft² |
| Three Season Porch | 11x7 | 121 ft² |
| Deck | 18x12 | 324 ft² |
| Lower | Size | ft² |
|---|---|---|
| Family Room | n/a | 0 ft² |
| Upper | Size | ft² |
|---|---|---|
| Bedroom 1 | 14x13 | 196 ft² |
| Bedroom 2 | 13x11.5 | 148.42 ft² |
| Basement | Size | ft² |
|---|---|---|
| Bedroom 3 | 10x10 | 100 ft² |
| Laundry | 9x11 | 81 ft² |
LOT
Acres: N/A
Lot Size Dim.: 45x121
Longitude: 44.9402
Latitude: -93.2872
Zoning: Residential-Single Family
FINANCIAL & TAXES
Tax year: 2022
Tax annual amount: $3,782
MISCELLANEOUS
Fuel System: N/A
Sewer System: City Sewer/Connected
Water System: City Water/Connected
ADITIONAL INFORMATION
MLS#: NST6225177
Listing Brokerage: RE/MAX Results

ID: 902558
Published: June 24, 2022
Last Update: June 24, 2022
Views: 45






