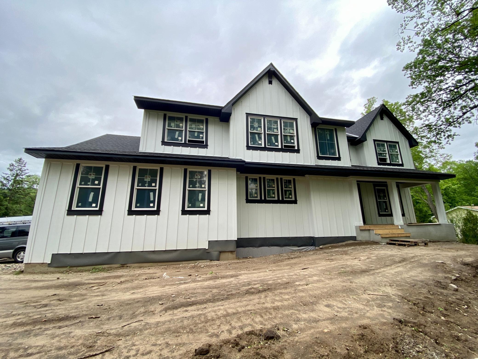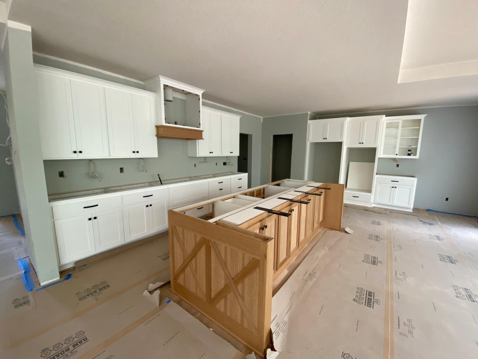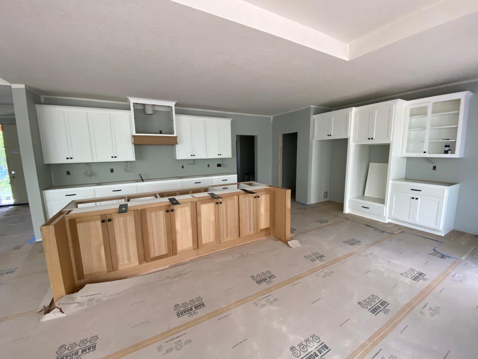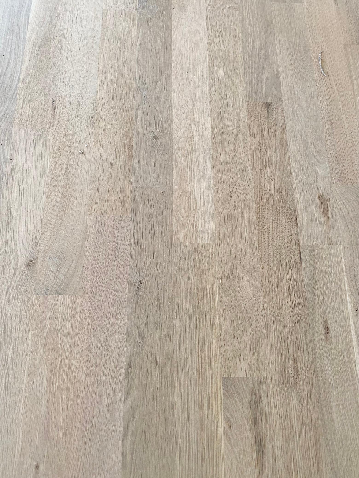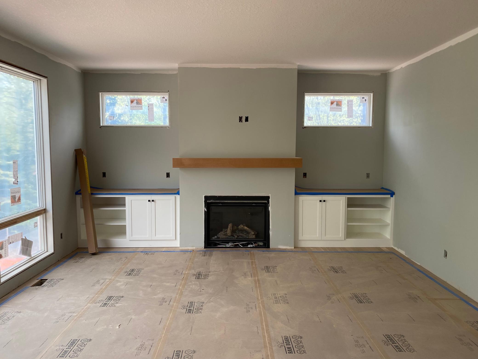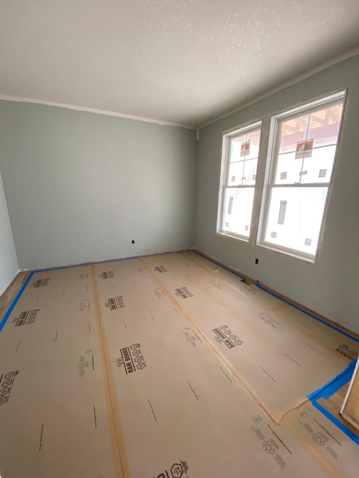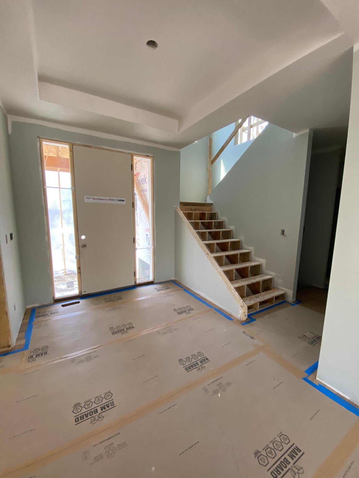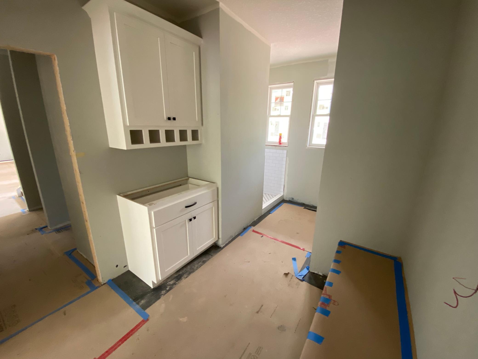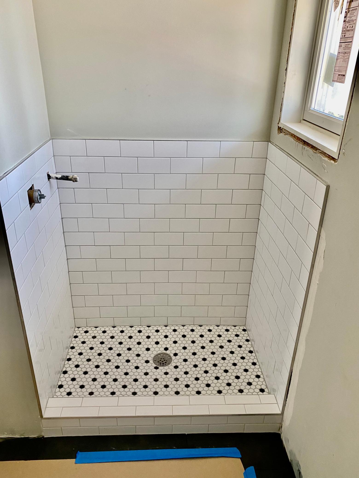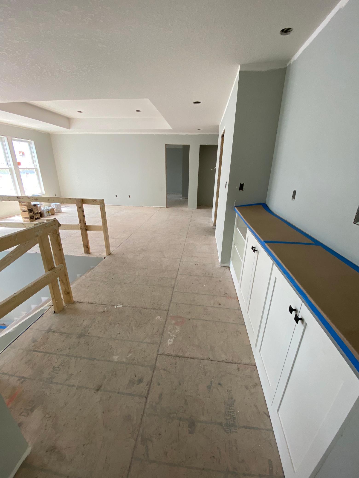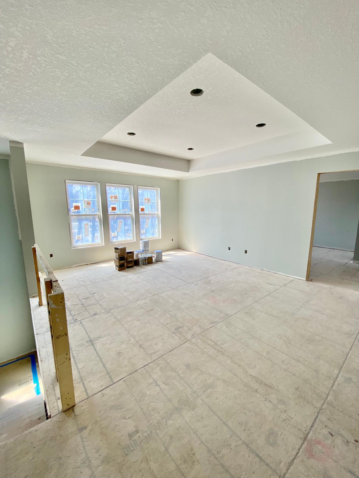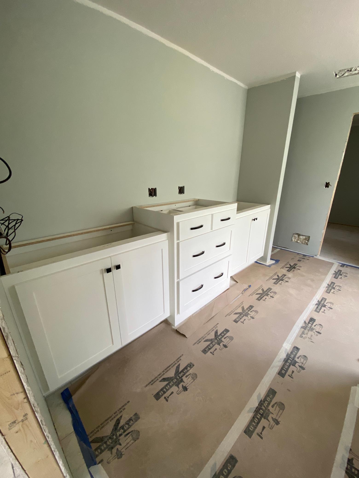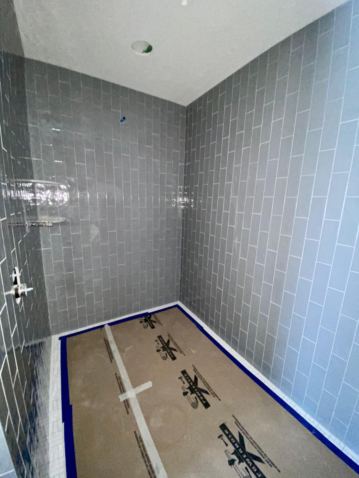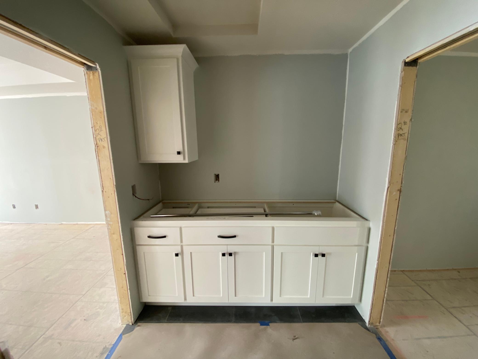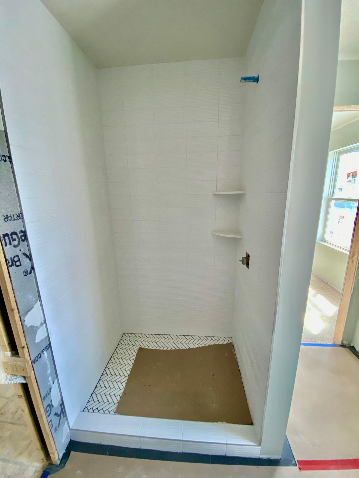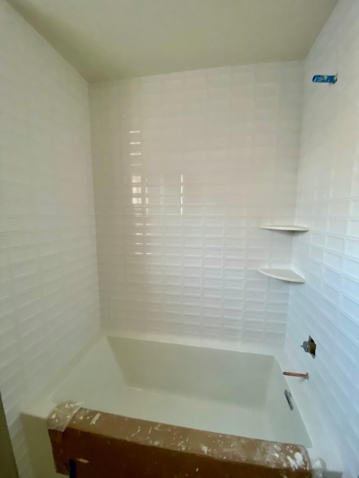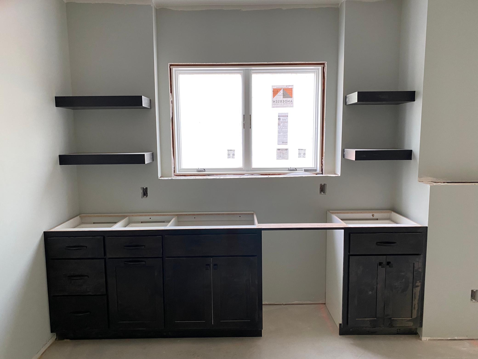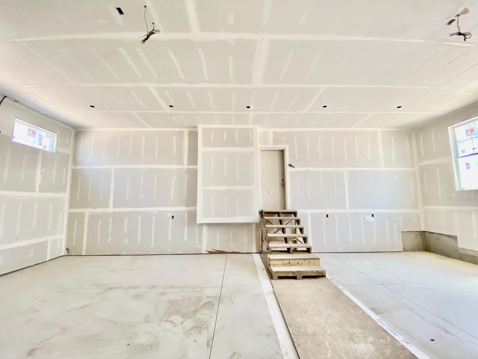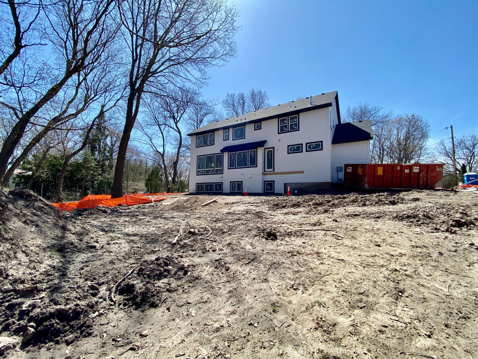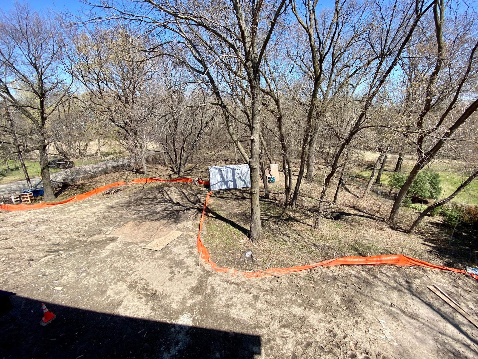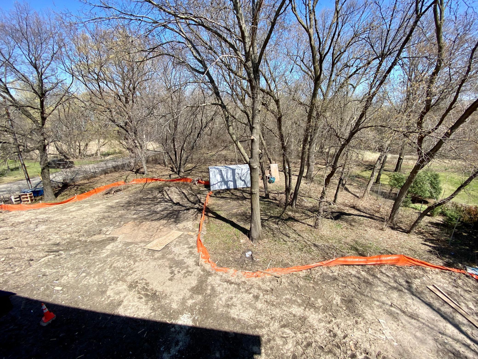3433 MARTHA LANE
3433 Martha Lane, Minnetonka, 55345, MN
-
Price: $1,490,000
-
Status type: For Sale
-
City: Minnetonka
-
Neighborhood: N/A
Bedrooms: 5
Property Size :4847
-
Listing Agent: NST25758,NST95936
-
Property type : Single Family Residence
-
Zip code: 55345
-
Street: 3433 Martha Lane
-
Street: 3433 Martha Lane
Bathrooms: 5
Year: 2022
Listing Brokerage: Fox Homes
FEATURES
- Refrigerator
- Washer
- Dryer
- Microwave
- Exhaust Fan
- Dishwasher
- Cooktop
- Wall Oven
- Air-To-Air Exchanger
- Gas Water Heater
DETAILS
Amazing new construction in Lake Minnetonka neighborhood. Can't beat this location! Well thought out floor plan with 5 bedrooms & 5 bathrooms. Classic white enamel & white oak shaker cabinetry. Open kitchen w/ huge center island, SS appliances, quartz counters, tiled backsplash & walk-in pantry. Mudroom with bench, drop zone & dog wash! 9' ceilings on main level. Composite deck with aluminum handrails. Main floor office. Large primary suite w/ gorgeous 4 piece bathroom including, heated floors, freestanding tub, custom shower & walk-in closet. Jr suite bedroom features a walk-thru 3/4 bath & walk-in closet. Huge upper level loft. Two additional bedrooms upstairs with J&J bath! 2nd floor laundry. Large basement living room w/ custom wet bar, 5th bedroom & home gym. Insulated 3+ car garage! Minutes to downtown Wayzata! Minnetonka Schools & Groveland Elementary. Close to Libbs Lake Beach, Gro Tonka Park, Groveland Park, gym, restaurants, coffee, co-op grocery & more! Complete mid August.
INTERIOR
Bedrooms: 5
Fin ft² / Living Area: 4847 ft²
Below Ground Living: 1377ft²
Bathrooms: 5
Above Ground Living: 3470ft²
-
Basement Details: Full, Finished, Sump Pump, Concrete, Egress Window(s), Daylight/Lookout Windows, Drain Tiled,
Appliances Included:
-
- Refrigerator
- Washer
- Dryer
- Microwave
- Exhaust Fan
- Dishwasher
- Cooktop
- Wall Oven
- Air-To-Air Exchanger
- Gas Water Heater
EXTERIOR
Air Conditioning: Central Air
Garage Spaces: 3
Construction Materials: N/A
Foundation Size: 1476ft²
Unit Amenities:
-
Heating System:
-
- Forced Air
ROOMS
| Main | Size | ft² |
|---|---|---|
| Living Room | 21x18 | 441 ft² |
| Dining Room | 16x10 | 256 ft² |
| Kitchen | 24x12 | 576 ft² |
| Office | 12.5x12 | 155.21 ft² |
| Mud Room | 11x8.5 | 92.58 ft² |
| Foyer | 10x8.5 | 84.17 ft² |
| Lower | Size | ft² |
|---|---|---|
| Family Room | 32x21.5 | 685.33 ft² |
| Bedroom 5 | 15x10 | 225 ft² |
| Exercise Room | 17x12 | 289 ft² |
| Upper | Size | ft² |
|---|---|---|
| Bedroom 1 | 18x16.5 | 295.5 ft² |
| Bedroom 2 | 14x13 | 196 ft² |
| Bedroom 3 | 13.5x12.5 | 166.59 ft² |
| Bedroom 4 | 13x12.5 | 161.42 ft² |
| Loft | 19x15 | 361 ft² |
LOT
Acres: N/A
Lot Size Dim.: 199x129x199x129
Longitude: 44.9409
Latitude: -93.4795
Zoning: Residential-Single Family
FINANCIAL & TAXES
Tax year: 2022
Tax annual amount: $3,627
MISCELLANEOUS
Fuel System: N/A
Sewer System: City Sewer/Connected
Water System: City Water/Connected
ADITIONAL INFORMATION
MLS#: NST6193279
Listing Brokerage: Fox Homes

ID: 741319
Published: May 20, 2022
Last Update: May 20, 2022
Views: 123


