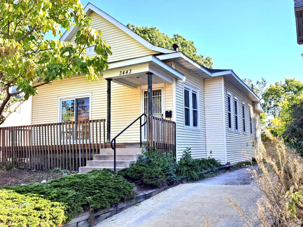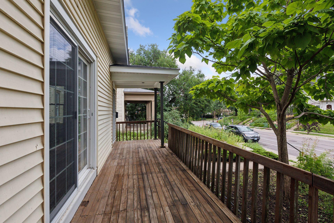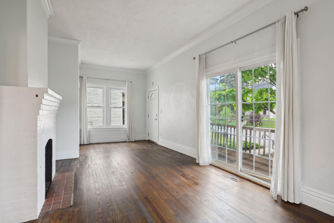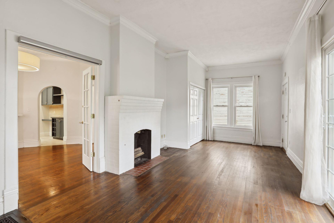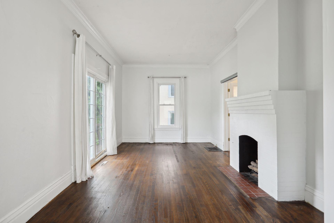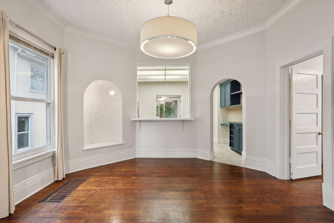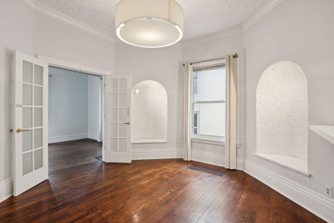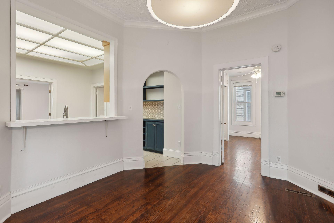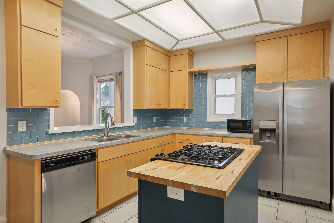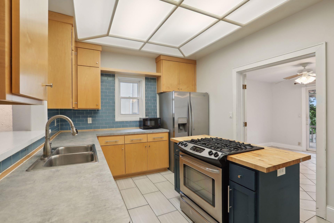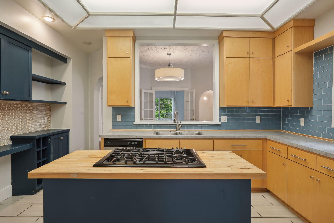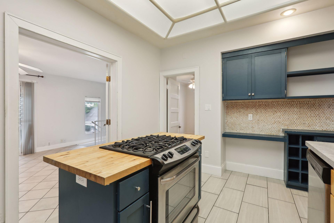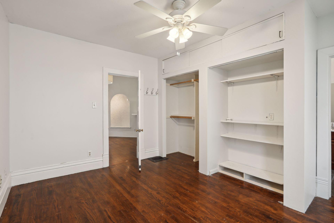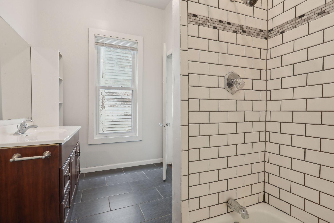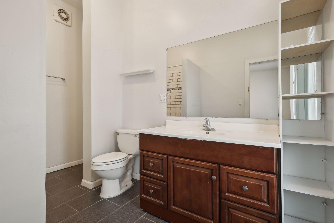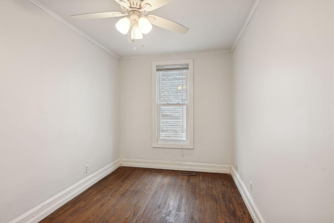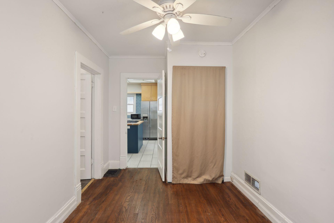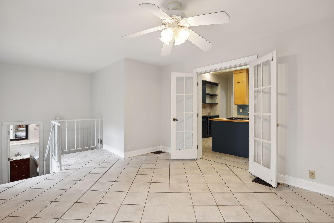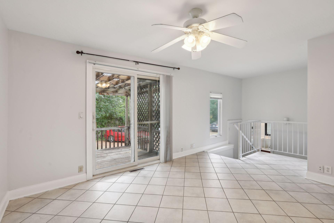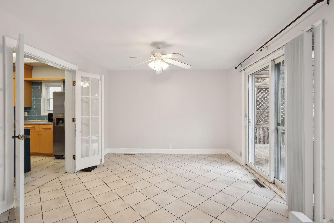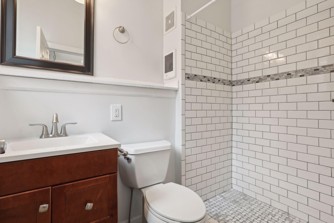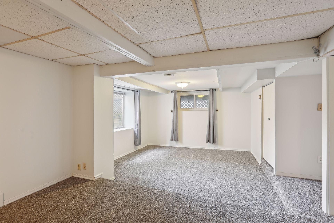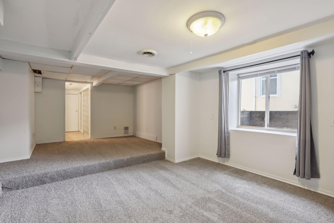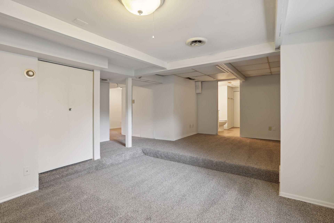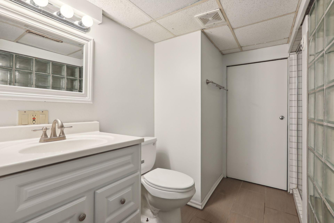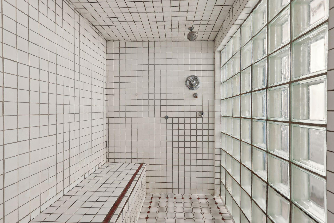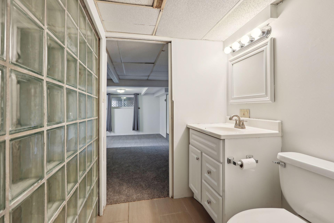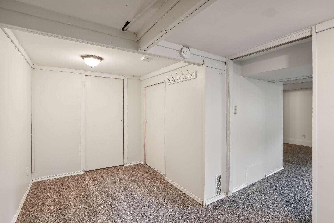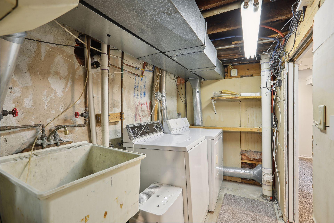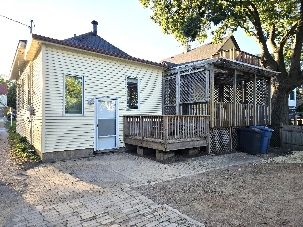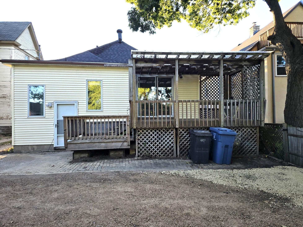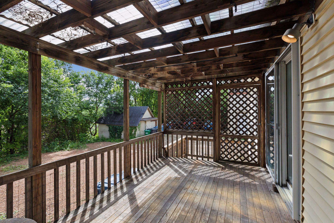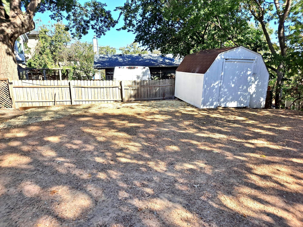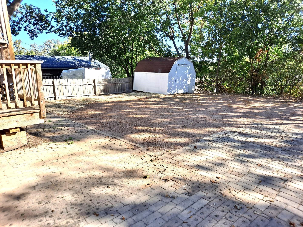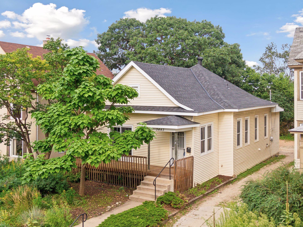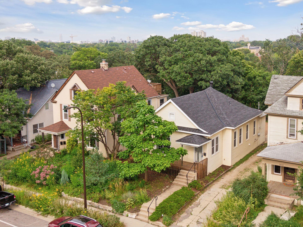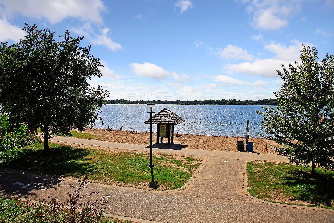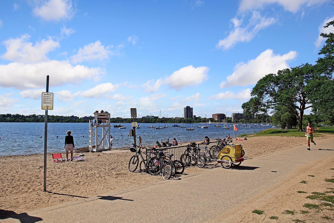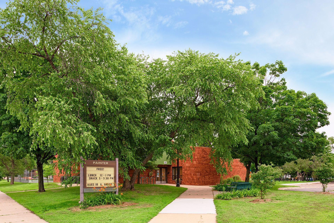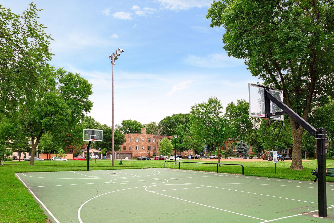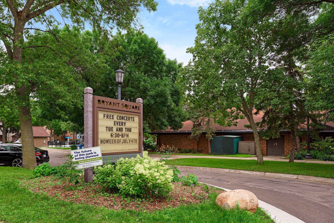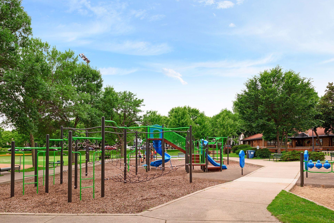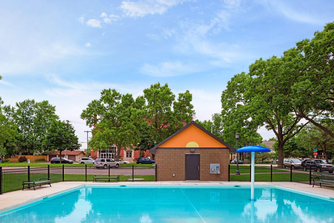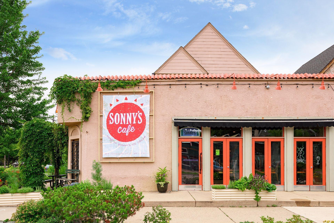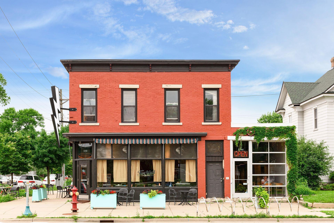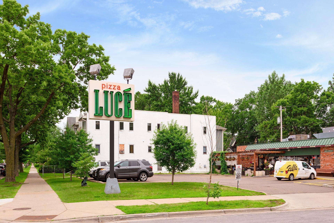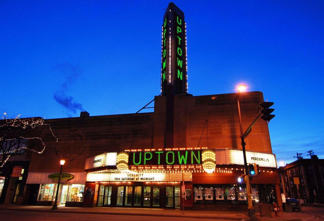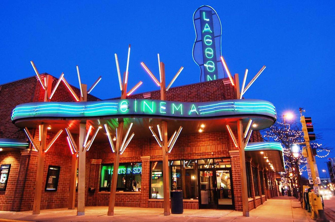3443 HENNEPIN AVENUE
3443 Hennepin Avenue, Minneapolis, 55408, MN
-
Price: $324,900
-
Status type: For Sale
-
City: Minneapolis
-
Neighborhood: South Uptown
Bedrooms: 3
Property Size :2078
-
Listing Agent: NST16638,NST57111
-
Property type : Single Family Residence
-
Zip code: 55408
-
Street: 3443 Hennepin Avenue
-
Street: 3443 Hennepin Avenue
Bathrooms: 3
Year: 1900
Listing Brokerage: Coldwell Banker Burnet
FEATURES
- Range
- Refrigerator
- Washer
- Dryer
- Microwave
- Dishwasher
- Gas Water Heater
- Stainless Steel Appliances
DETAILS
Terrific single family home in the heart of Uptown and close to the city lakes! This home features 3 bedrooms, 3 updated baths, an HGTV-inspired kitchen with stainless appliances and copious cabinetry. The main level boasts hardwood floors, 2 sizable bedrooms a full bath and large great room with access to the back deck! The spacious lower level offers a big bedroom with room for an office area, plenty of storage and a 3/4 bath. Three off-street parking spaces and storage shed in back. NEW roof in June as well as professionally cleaned, HVAC cleaned and tuned and sewer line cleaned and scoped and new lower level carpet! Move right in and enjoy a wonderful location! This home qualifies for FTHB program (3%down/No PMI/as low as 5.625%) and up to 10k in forgivable down-payment grant $!
INTERIOR
Bedrooms: 3
Fin ft² / Living Area: 2078 ft²
Below Ground Living: 850ft²
Bathrooms: 3
Above Ground Living: 1228ft²
-
Basement Details: Egress Window(s), Full, Partially Finished, Stone/Rock, Storage Space,
Appliances Included:
-
- Range
- Refrigerator
- Washer
- Dryer
- Microwave
- Dishwasher
- Gas Water Heater
- Stainless Steel Appliances
EXTERIOR
Air Conditioning: Central Air
Garage Spaces: N/A
Construction Materials: N/A
Foundation Size: 1000ft²
Unit Amenities:
-
- Kitchen Window
- Deck
- Porch
- Hardwood Floors
- Ceiling Fan(s)
- Kitchen Center Island
- Tile Floors
- Main Floor Primary Bedroom
Heating System:
-
- Forced Air
ROOMS
| Main | Size | ft² |
|---|---|---|
| Living Room | 24x11 | 576 ft² |
| Dining Room | 13x13 | 169 ft² |
| Kitchen | 14x11 | 196 ft² |
| Great Room | 14x12 | 196 ft² |
| Bedroom 1 | 13x10 | 169 ft² |
| Bedroom 2 | 13x9 | 169 ft² |
| Deck | 14x10 | 196 ft² |
| Deck | 16x9 | 256 ft² |
| Lower | Size | ft² |
|---|---|---|
| Bedroom 3 | 21x11 | 441 ft² |
LOT
Acres: N/A
Lot Size Dim.: 42x128
Longitude: 44.94
Latitude: -93.298
Zoning: Residential-Single Family
FINANCIAL & TAXES
Tax year: 2024
Tax annual amount: $4,817
MISCELLANEOUS
Fuel System: N/A
Sewer System: City Sewer/Connected
Water System: City Water/Connected
ADITIONAL INFORMATION
MLS#: NST7634857
Listing Brokerage: Coldwell Banker Burnet

ID: 3289334
Published: August 15, 2024
Last Update: August 15, 2024
Views: 50


