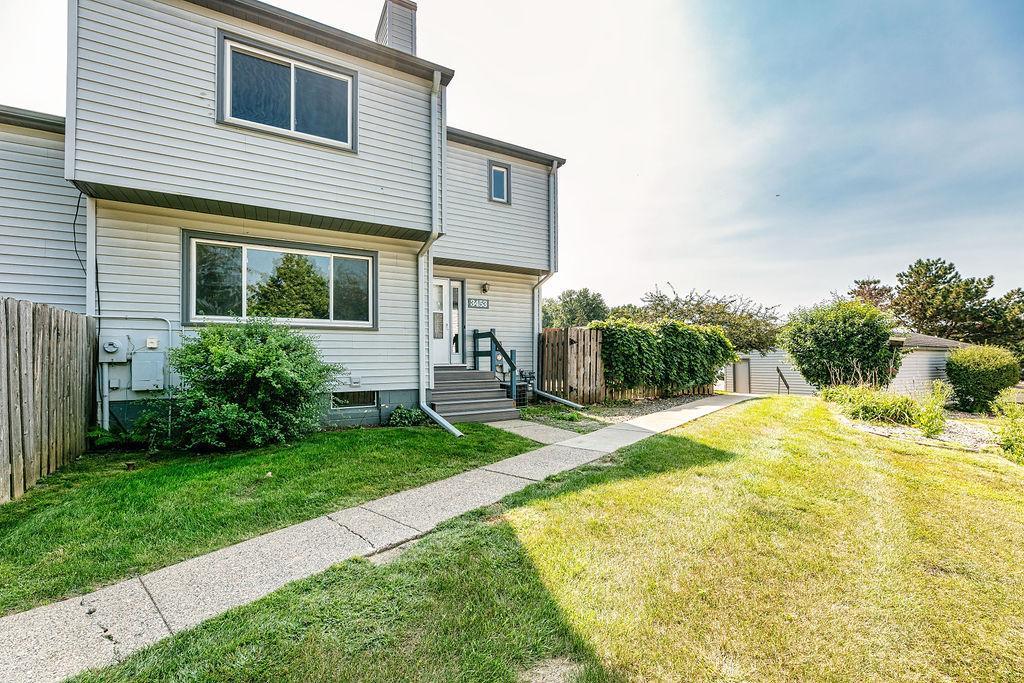3453 HIGHLANDER DRIVE
3453 Highlander Drive, Eagan, 55122, MN
-
Price: $224,900
-
Status type: For Sale
-
City: Eagan
-
Neighborhood: Surrey Heights
Bedrooms: 2
Property Size :1508
-
Listing Agent: NST26146,NST101114
-
Property type : Townhouse Side x Side
-
Zip code: 55122
-
Street: 3453 Highlander Drive
-
Street: 3453 Highlander Drive
Bathrooms: 3
Year: 1977
Listing Brokerage: Exp Realty, LLC.
FEATURES
- Range
- Refrigerator
- Washer
- Dryer
- Dishwasher
- Disposal
DETAILS
Located in the heart of Eagan, this spacious end unit features a large deck and a fenced yard, perfect for summer gatherings. The second floor has new carpeting, and the living room includes a wood-burning fireplace. The home boasts large windows and a roomy master suite with an attached 3/4 bath. The property was freshly painted. Enjoy community amenities, including a pool and tennis courts maintained by the HOA. With a prime location near shopping centers and easy highway access, this home offers plenty of potential. Bring your remodeling ideas and build some sweat equity, priced below market value to reflect the opportunity.
INTERIOR
Bedrooms: 2
Fin ft² / Living Area: 1508 ft²
Below Ground Living: 280ft²
Bathrooms: 3
Above Ground Living: 1228ft²
-
Basement Details: Full, Partially Finished,
Appliances Included:
-
- Range
- Refrigerator
- Washer
- Dryer
- Dishwasher
- Disposal
EXTERIOR
Air Conditioning: Central Air
Garage Spaces: 2
Construction Materials: N/A
Foundation Size: 672ft²
Unit Amenities:
-
- Patio
- Ceiling Fan(s)
- Washer/Dryer Hookup
- Tile Floors
Heating System:
-
- Forced Air
ROOMS
| Main | Size | ft² |
|---|---|---|
| Living Room | 15x13 | 225 ft² |
| Dining Room | 10x10 | 100 ft² |
| Kitchen | 9x8 | 81 ft² |
| Lower | Size | ft² |
|---|---|---|
| Family Room | 14.5x14 | 209.04 ft² |
| Other Room | 11x7 | 121 ft² |
| Upper | Size | ft² |
|---|---|---|
| Bedroom 1 | 14x13 | 196 ft² |
| Bedroom 2 | 15x10 | 225 ft² |
LOT
Acres: N/A
Lot Size Dim.: 28x46x30x46
Longitude: 44.8314
Latitude: -93.1741
Zoning: Residential-Single Family
FINANCIAL & TAXES
Tax year: 2024
Tax annual amount: $2,200
MISCELLANEOUS
Fuel System: N/A
Sewer System: City Sewer/Connected
Water System: City Water/Connected
ADITIONAL INFORMATION
MLS#: NST7644242
Listing Brokerage: Exp Realty, LLC.

ID: 3418866
Published: September 19, 2024
Last Update: September 19, 2024
Views: 41






