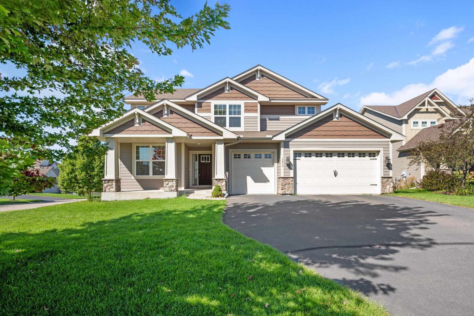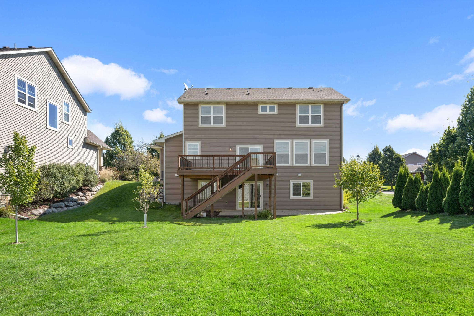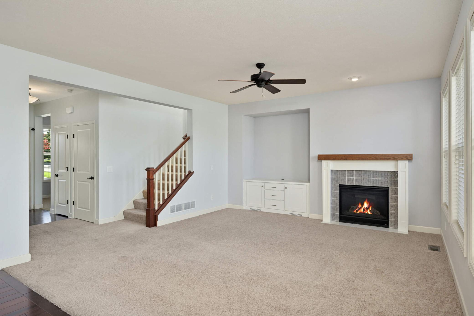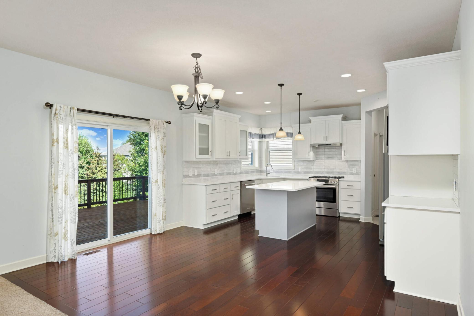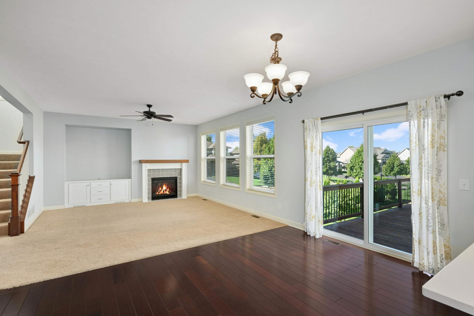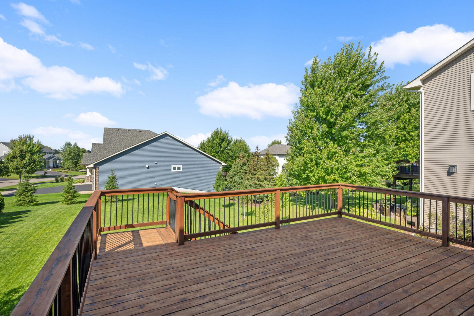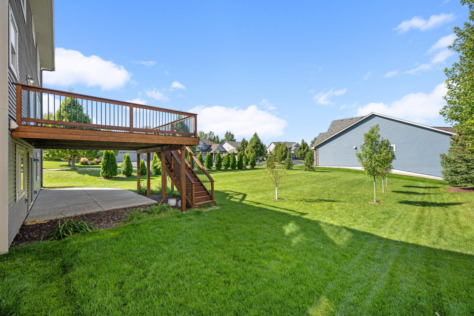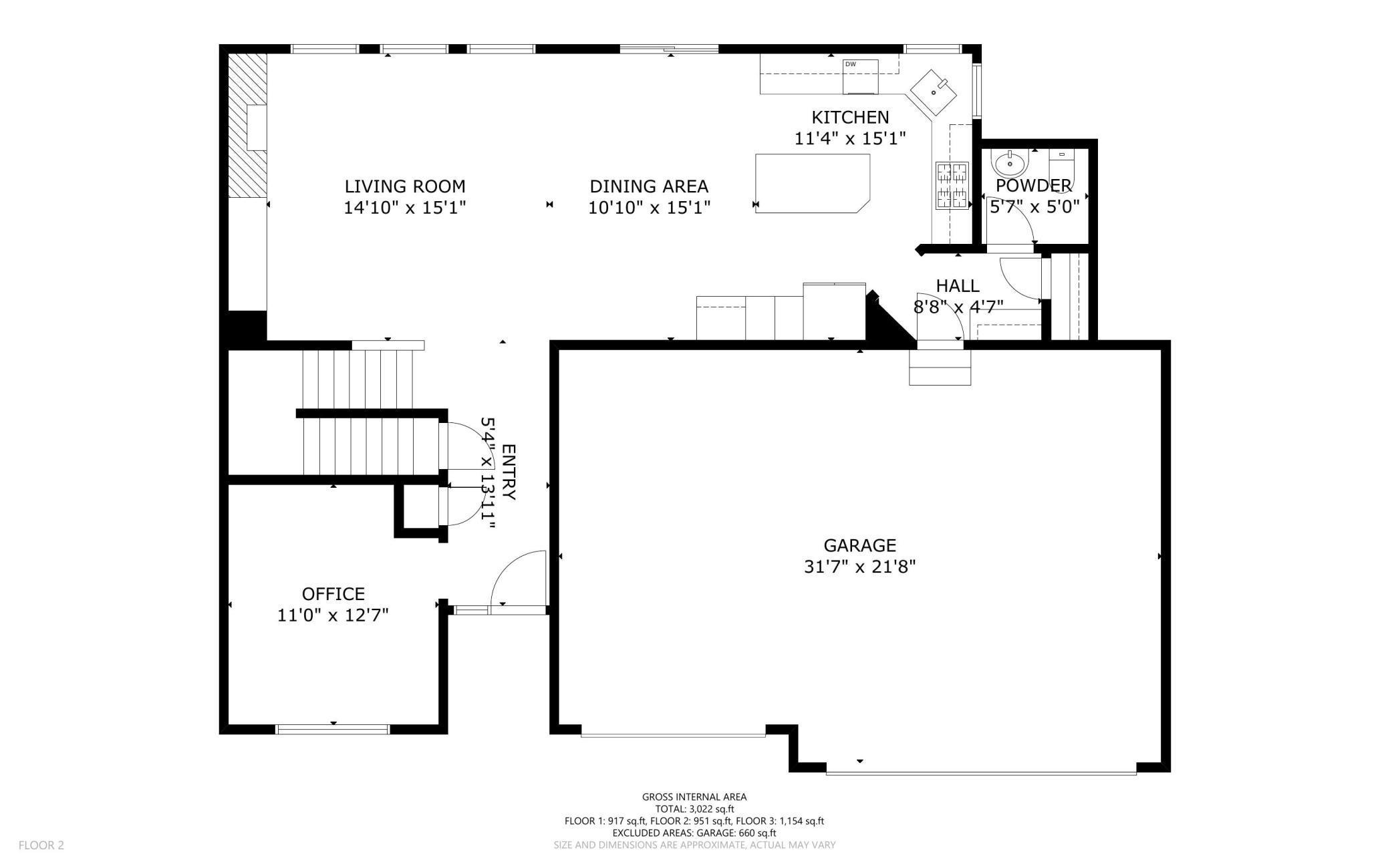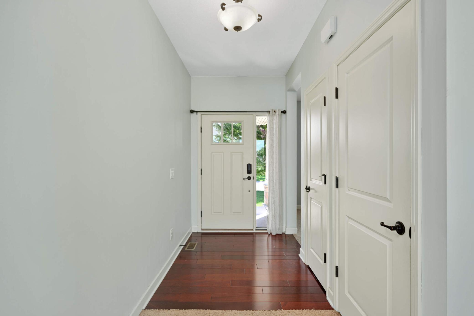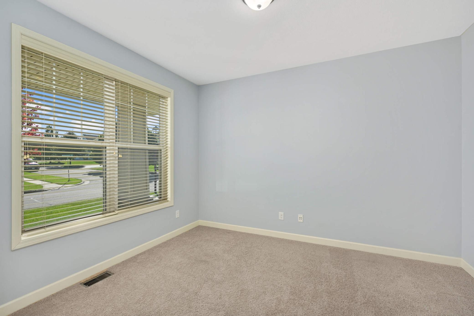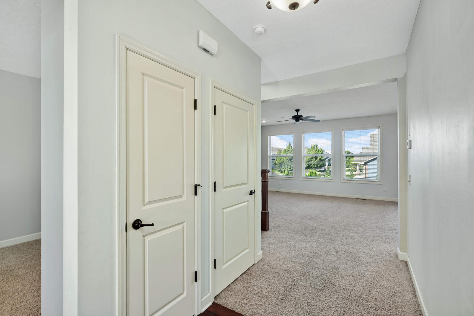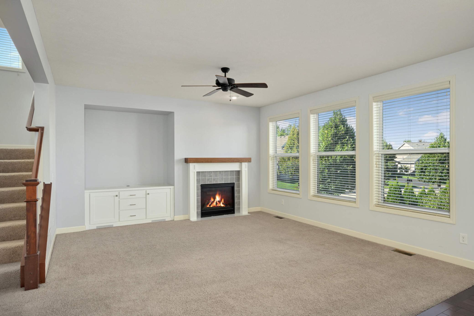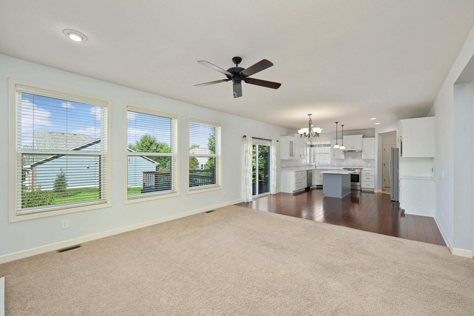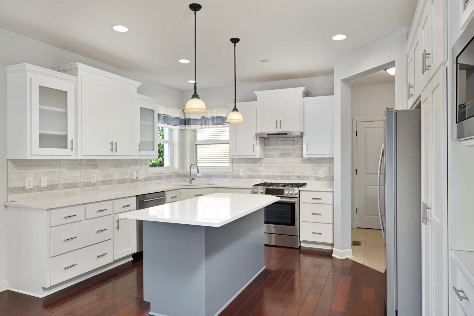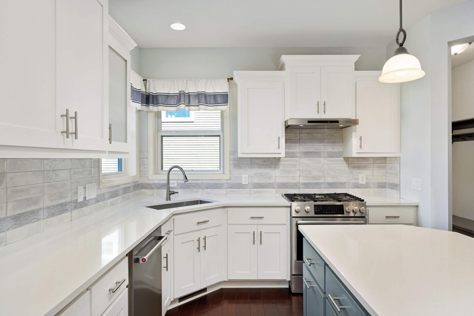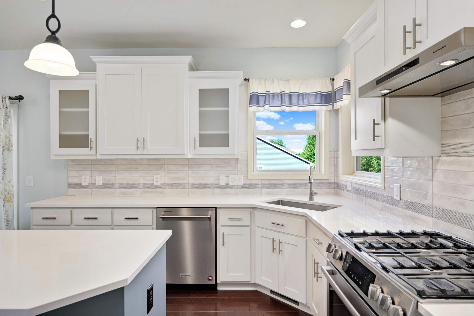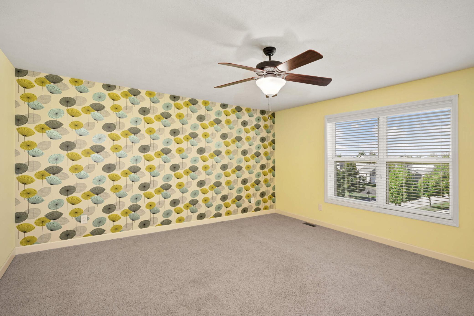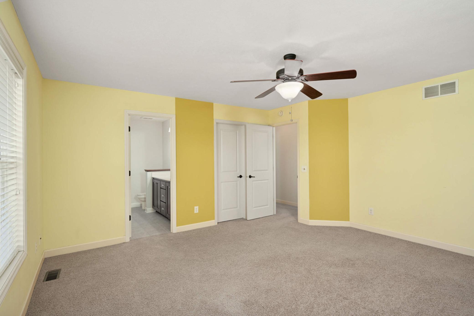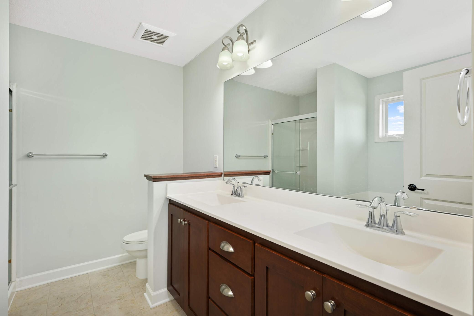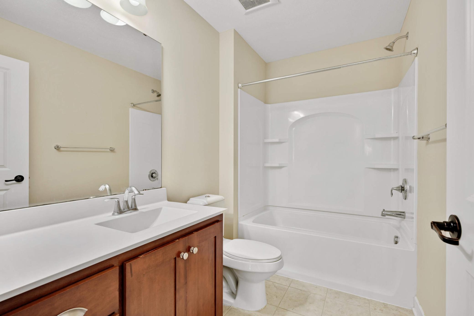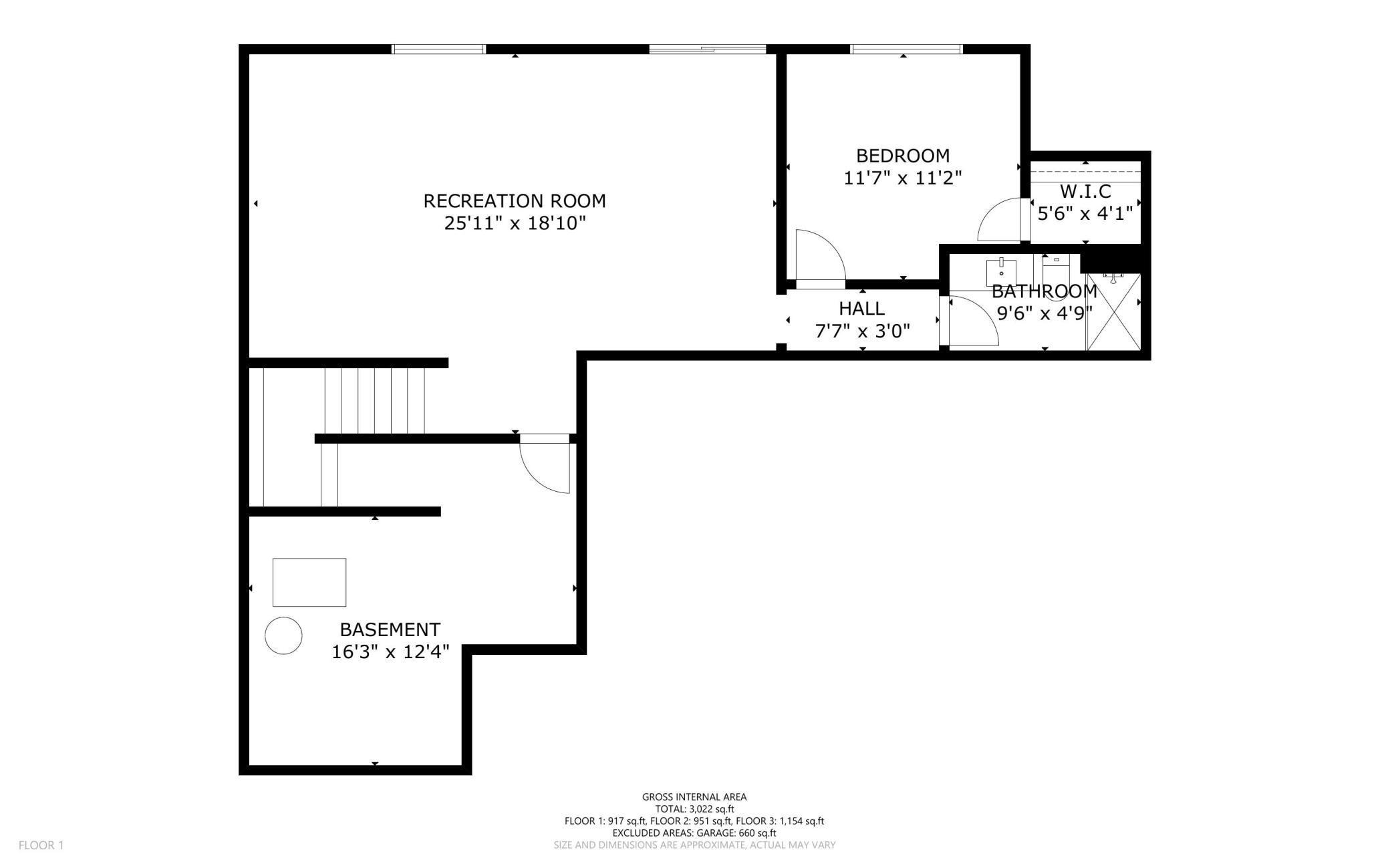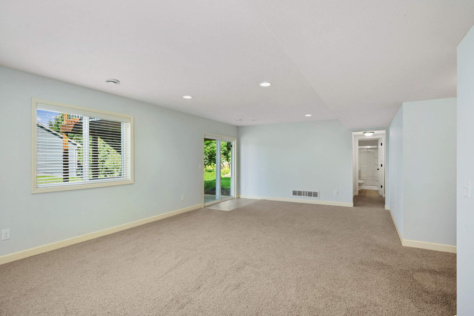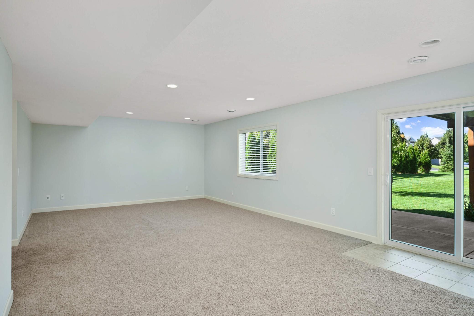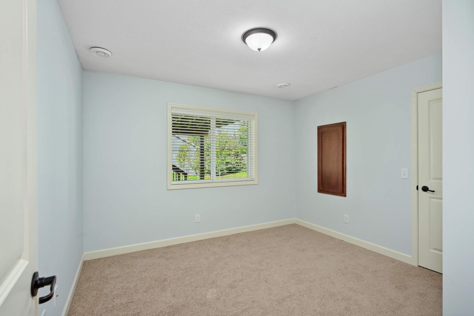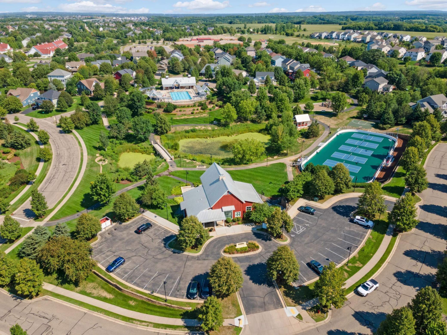3455 RIDGESTONE CIRCLE
3455 Ridgestone Circle, Woodbury, 55129, MN
-
Price: $615,000
-
Status type: For Sale
-
City: Woodbury
-
Neighborhood: Ridgestone Of Woodbury 2nd Add
Bedrooms: 5
Property Size :3037
-
Listing Agent: NST16638,NST59540
-
Property type : Single Family Residence
-
Zip code: 55129
-
Street: 3455 Ridgestone Circle
-
Street: 3455 Ridgestone Circle
Bathrooms: 4
Year: 2012
Listing Brokerage: Coldwell Banker Burnet
FEATURES
- Range
- Refrigerator
- Washer
- Dryer
- Microwave
- Dishwasher
- Disposal
- Humidifier
- Air-To-Air Exchanger
DETAILS
Property is corporate owned and easy to show. Bright and Sunny 5BR, 4BA, 3CAR Garage Two-Story Walkout on quiet cul-de-sac corner lot Ridgestone of Woodbury living opportunity! Open floorplan offers front porch, main floor family room w/ gas fireplace, flex room making a great office or formal dining room, remodeled gourmet white enameled kitchen with center island, stainless steel appliances & Cambria quartz countertops, deck with stairs down to the backyard patio. Four bedrooms upstairs including the primary ensuite and 2nd floor laundry room. Walkout lower level recreation room opens up to a spacious backyard patio, a 5th guest bedroom and a 4th bathroom with shower. Dynamite location off Stonemill Farms, Bailey Arbor parks, Eagle Valley Golf course and all Woodbury amenities. Most thought after school trifecta of Middleton Elementary, Lake Middle and East Ridge High and low HOA dues. Weichert Home Warranty included! See supplements for floorplans, HOA governing docs and resale disclosure. --- Easy to show --- One Year National One Home Protection Plan by Cinch Home Services included!!!
INTERIOR
Bedrooms: 5
Fin ft² / Living Area: 3037 ft²
Below Ground Living: 807ft²
Bathrooms: 4
Above Ground Living: 2230ft²
-
Basement Details: Daylight/Lookout Windows, Drain Tiled, Egress Window(s), Finished, Walkout,
Appliances Included:
-
- Range
- Refrigerator
- Washer
- Dryer
- Microwave
- Dishwasher
- Disposal
- Humidifier
- Air-To-Air Exchanger
EXTERIOR
Air Conditioning: Central Air
Garage Spaces: 3
Construction Materials: N/A
Foundation Size: 1100ft²
Unit Amenities:
-
- Kitchen Window
- Deck
- Porch
- Hardwood Floors
- Ceiling Fan(s)
- Walk-In Closet
- Washer/Dryer Hookup
- In-Ground Sprinkler
- Cable
- Kitchen Center Island
- Primary Bedroom Walk-In Closet
Heating System:
-
- Forced Air
ROOMS
| Main | Size | ft² |
|---|---|---|
| Family Room | 15 x 15 | 225 ft² |
| Dining Room | 11 x 15 | 121 ft² |
| Kitchen | 11 x 15 | 121 ft² |
| Office | 11 x 13 | 121 ft² |
| Deck | 19 x 16 | 361 ft² |
| Mud Room | 09 x 04 | 81 ft² |
| Foyer | 05 x 14 | 25 ft² |
| Upper | Size | ft² |
|---|---|---|
| Bedroom 1 | 15 x 15 | 225 ft² |
| Primary Bathroom | 09 x 08 | 81 ft² |
| Walk In Closet | 06 x 05 | 36 ft² |
| Bedroom 2 | 14 x 13 | 196 ft² |
| Bedroom 3 | 12 x 11 | 144 ft² |
| Bedroom 4 | 10 x 13 | 100 ft² |
| Laundry | 07 x 07 | 49 ft² |
| Lower | Size | ft² |
|---|---|---|
| Recreation Room | 26 x 19 | 676 ft² |
| Bedroom 5 | 11 x 11 | 121 ft² |
| Walk In Closet | 05 x 04 | 25 ft² |
| Patio | 14 x 29 | 196 ft² |
LOT
Acres: N/A
Lot Size Dim.: 79 x 166
Longitude: 44.9007
Latitude: -92.8791
Zoning: Residential-Single Family
FINANCIAL & TAXES
Tax year: 2023
Tax annual amount: $6,873
MISCELLANEOUS
Fuel System: N/A
Sewer System: City Sewer/Connected
Water System: City Water/Connected
ADITIONAL INFORMATION
MLS#: NST7643981
Listing Brokerage: Coldwell Banker Burnet

ID: 3361082
Published: September 03, 2024
Last Update: September 03, 2024
Views: 22


