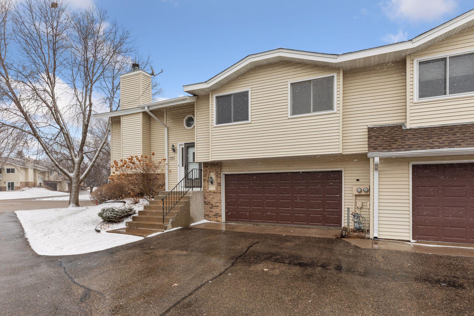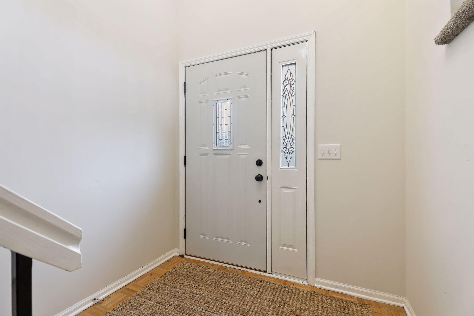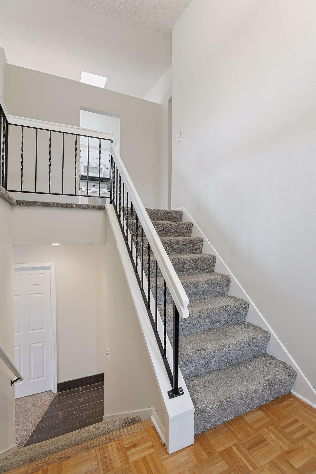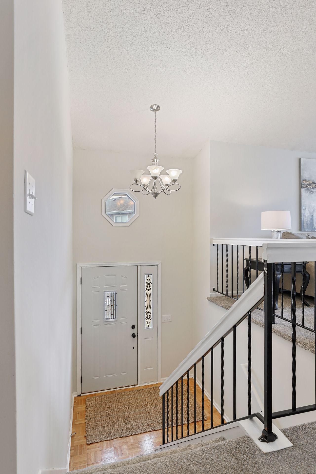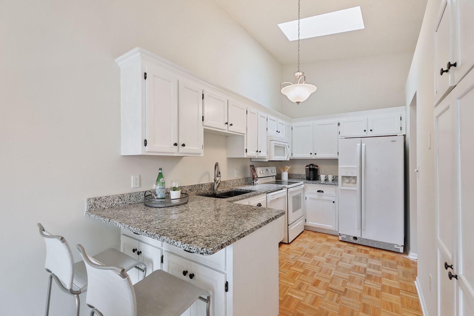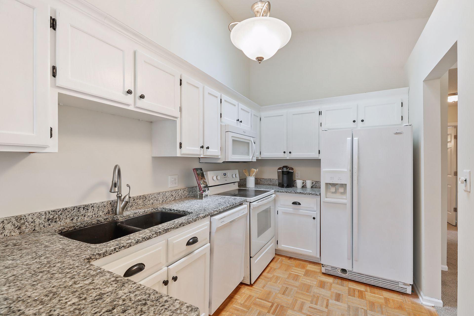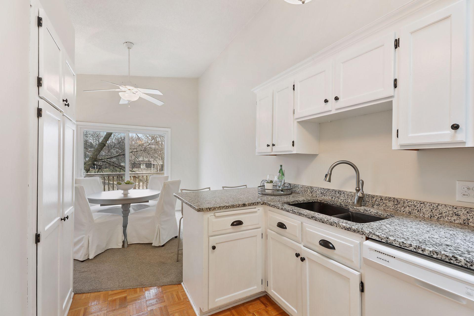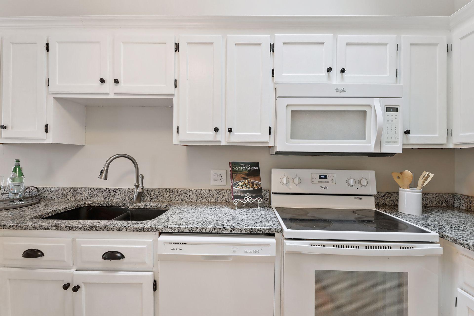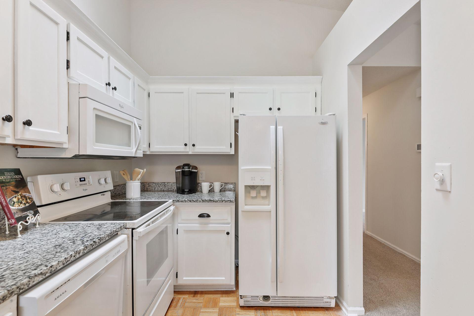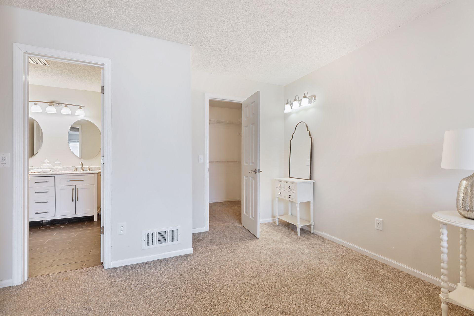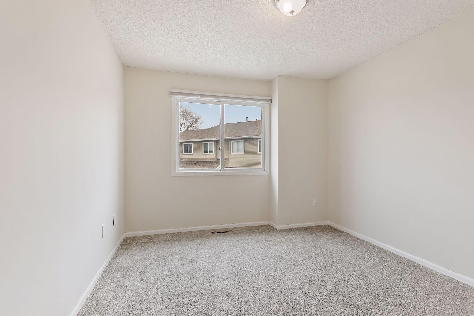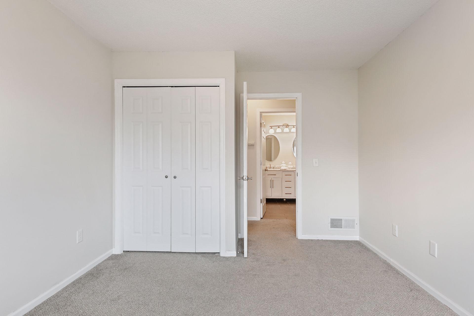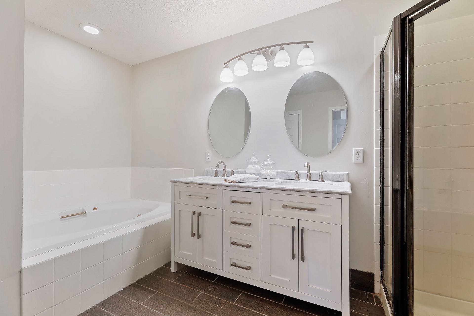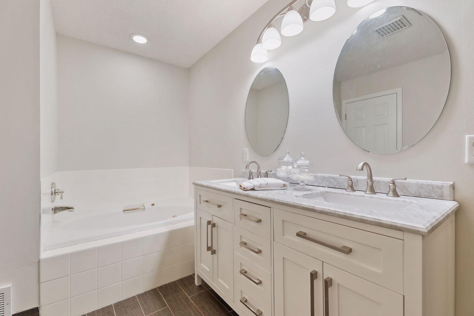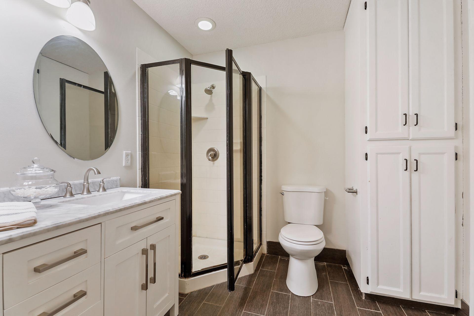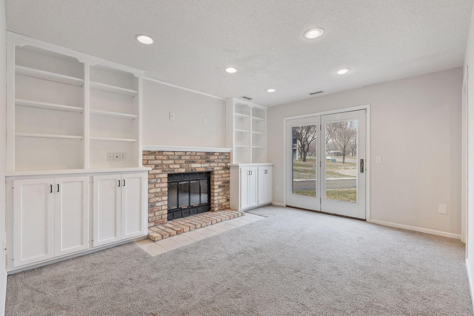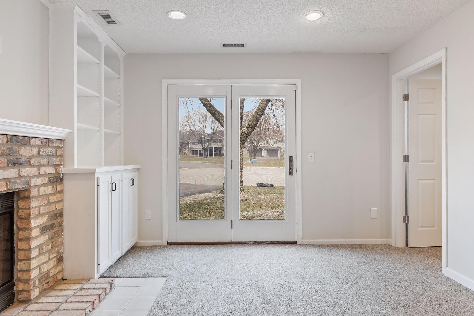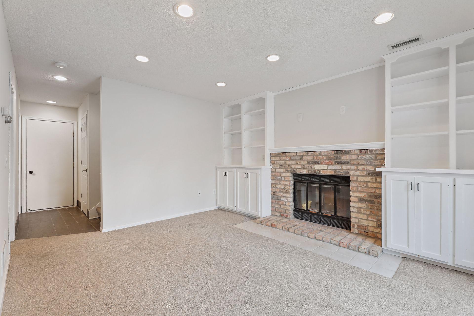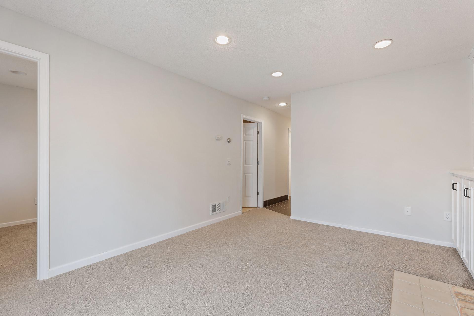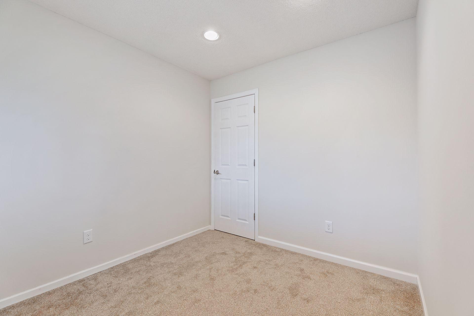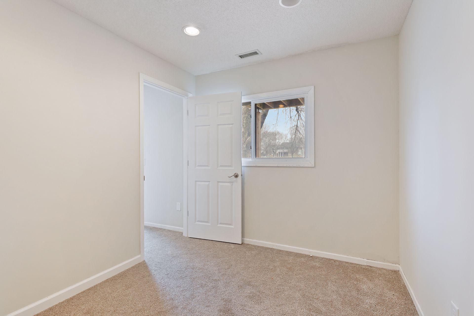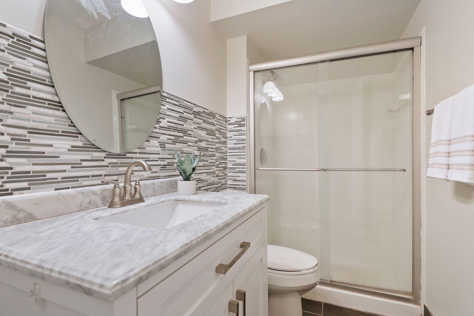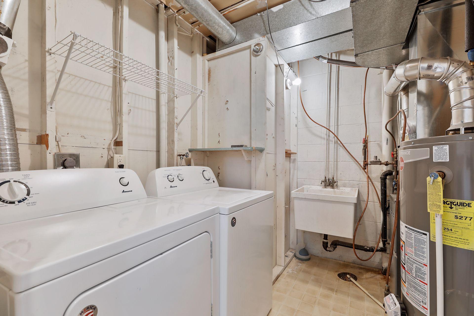3458 JULIET DRIVE
3458 Juliet Drive, Woodbury, 55125, MN
-
Price: $280,000
-
Status type: For Sale
-
City: Woodbury
-
Neighborhood: Wind Wood 04
Bedrooms: 3
Property Size :1527
-
Listing Agent: NST16633,NST94604
-
Property type : Townhouse Quad/4 Corners
-
Zip code: 55125
-
Street: 3458 Juliet Drive
-
Street: 3458 Juliet Drive
Bathrooms: 2
Year: 1988
Listing Brokerage: Coldwell Banker Burnet
FEATURES
- Range
- Refrigerator
- Washer
- Dryer
- Exhaust Fan
- Dishwasher
- Disposal
- Freezer
- Gas Water Heater
DETAILS
Stunning 3BR town home tucked away at the end of a cul de sac. Just steps from park, ball fields and trails. Turn-key end unit with fresh paint throughout, remodeled bathrooms, new deck, newer roof, new carpet 2019, front door 2020 and all new HVAC in 2016. Updated master bathroom features walk thru ensuite with double vanities, separate tub and shower. Walkout basement with abundance of natural light.
INTERIOR
Bedrooms: 3
Fin ft² / Living Area: 1527 ft²
Below Ground Living: 443ft²
Bathrooms: 2
Above Ground Living: 1084ft²
-
Basement Details: Finished, Daylight/Lookout Windows, Walkout, Full,
Appliances Included:
-
- Range
- Refrigerator
- Washer
- Dryer
- Exhaust Fan
- Dishwasher
- Disposal
- Freezer
- Gas Water Heater
EXTERIOR
Air Conditioning: Central Air
Garage Spaces: 2
Construction Materials: N/A
Foundation Size: 1024ft²
Unit Amenities:
-
- Deck
- Natural Woodwork
- Balcony
- Ceiling Fan(s)
- Vaulted Ceiling(s)
- Skylight
Heating System:
-
- Forced Air
ROOMS
| Main | Size | ft² |
|---|---|---|
| Living Room | 15x13 | 225 ft² |
| Dining Room | 8x11 | 64 ft² |
| Kitchen | 13x7 | 169 ft² |
| Deck | 9x10 | 81 ft² |
| Lower | Size | ft² |
|---|---|---|
| Family Room | 14x12 | 196 ft² |
| Bedroom 3 | 10x9 | 100 ft² |
| Laundry | n/a | 0 ft² |
| Upper | Size | ft² |
|---|---|---|
| Bedroom 1 | 18x10 | 324 ft² |
| Bedroom 2 | 12x10 | 144 ft² |
LOT
Acres: N/A
Lot Size Dim.: irregular
Longitude: 44.8987
Latitude: -92.9657
Zoning: Residential-Single Family
FINANCIAL & TAXES
Tax year: 2021
Tax annual amount: $2,738
MISCELLANEOUS
Fuel System: N/A
Sewer System: City Sewer/Connected
Water System: City Water/Connected
ADITIONAL INFORMATION
MLS#: NST6178178
Listing Brokerage: Coldwell Banker Burnet

ID: 588582
Published: December 31, 1969
Last Update: April 15, 2022
Views: 106


