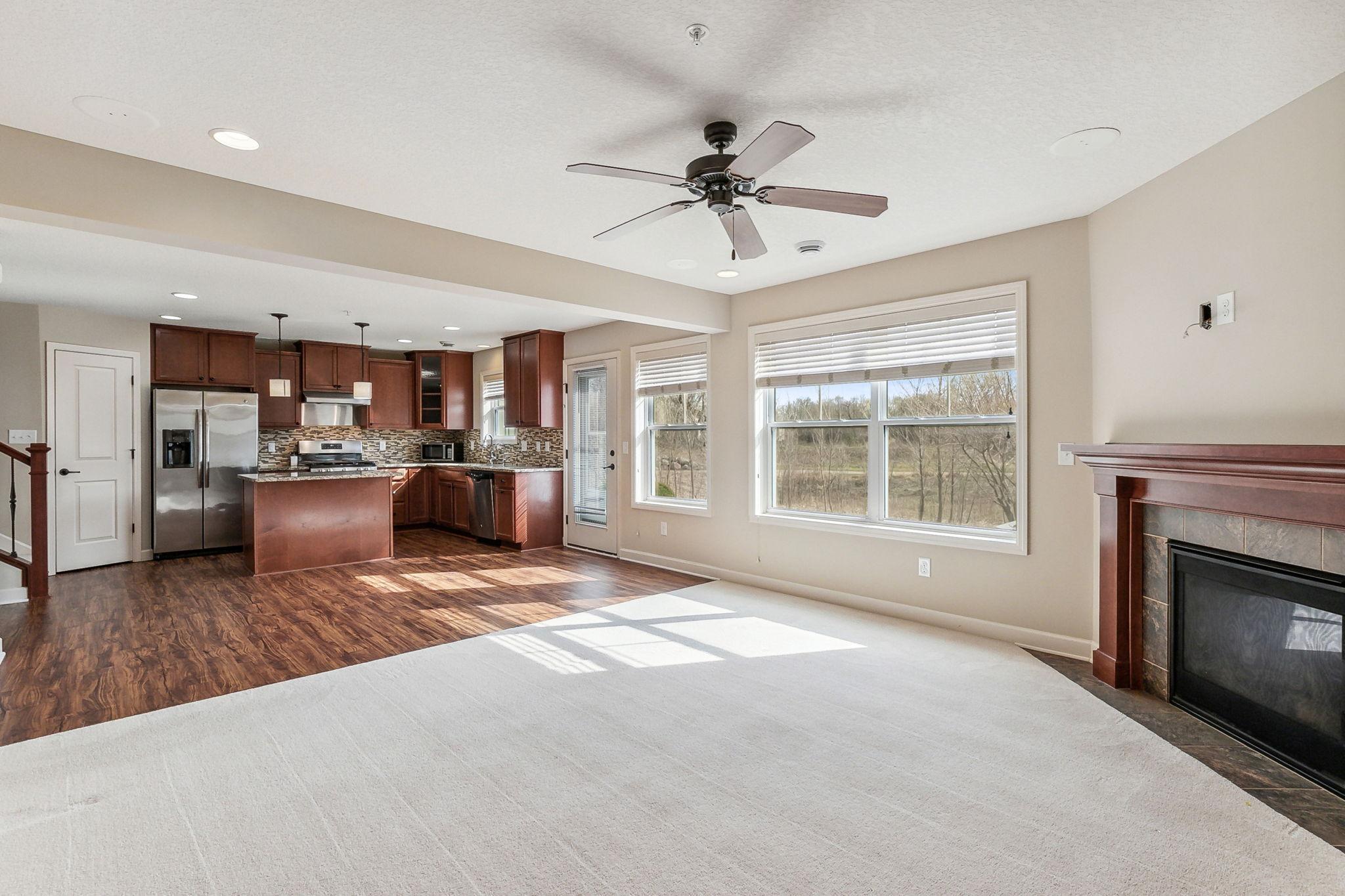3477 CHESTNUT LANE
3477 Chestnut Lane, Eagan, 55123, MN
-
Price: $394,990
-
Status type: For Sale
-
City: Eagan
-
Neighborhood: Meadows of Stone Haven
Bedrooms: 3
Property Size :1800
-
Listing Agent: NST10402,NST66433
-
Property type : Townhouse Side x Side
-
Zip code: 55123
-
Street: 3477 Chestnut Lane
-
Street: 3477 Chestnut Lane
Bathrooms: 3
Year: 2014
Listing Brokerage: Bridge Realty, LLC
FEATURES
- Range
- Refrigerator
- Washer
- Dryer
- Microwave
DETAILS
Rarely available!! Premium Private lot with private Views, 3 bed/2.5 bath 2 story open floor plan townhome. All the upgrades include Granite, Stainless Steel Appliances, Gas fireplace, Walk-in closets and Upper-Level Laundry. Lots of Natural light in the Family room and Kitchen. This home sits on a Premium lot in Meadows of Stonehaven and has a private Back yard. Fabulous home in prime location. Excellent School District 196, Minutes to airport,35 E and 494. W/D was installed in 2023, High quality plush Carpet was installed in 2023, Water Heater was installed in 2023.
INTERIOR
Bedrooms: 3
Fin ft² / Living Area: 1800 ft²
Below Ground Living: N/A
Bathrooms: 3
Above Ground Living: 1800ft²
-
Basement Details: Slab,
Appliances Included:
-
- Range
- Refrigerator
- Washer
- Dryer
- Microwave
EXTERIOR
Air Conditioning: Central Air
Garage Spaces: 2
Construction Materials: N/A
Foundation Size: 1098ft²
Unit Amenities:
-
- Patio
- Kitchen Window
- Walk-In Closet
- Primary Bedroom Walk-In Closet
Heating System:
-
- Forced Air
ROOMS
| Main | Size | ft² |
|---|---|---|
| Dining Room | 8x15 | 64 ft² |
| Family Room | 13x14 | 169 ft² |
| Kitchen | 9x14 | 81 ft² |
| Upper | Size | ft² |
|---|---|---|
| Bedroom 1 | 12x15 | 144 ft² |
| Bedroom 2 | 13x12 | 169 ft² |
| Bedroom 3 | 12x12 | 144 ft² |
| Loft | 13x13 | 169 ft² |
| Laundry | 5x11 | 25 ft² |
LOT
Acres: N/A
Lot Size Dim.: Common
Longitude: 44.8327
Latitude: -93.1388
Zoning: Residential-Single Family
FINANCIAL & TAXES
Tax year: 2024
Tax annual amount: $3,824
MISCELLANEOUS
Fuel System: N/A
Sewer System: City Sewer/Connected
Water System: City Water/Connected
ADITIONAL INFORMATION
MLS#: NST7578953
Listing Brokerage: Bridge Realty, LLC

ID: 2851931
Published: April 18, 2024
Last Update: April 18, 2024
Views: 13






