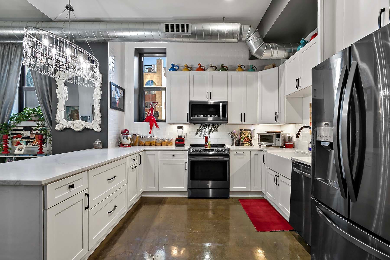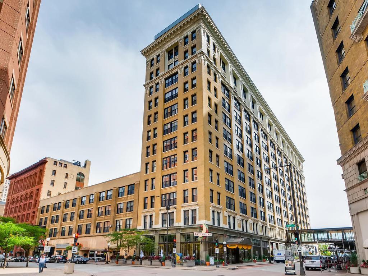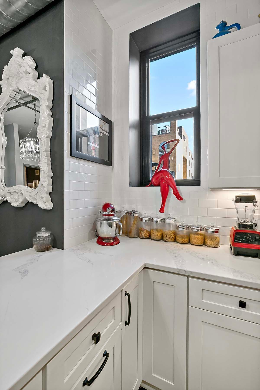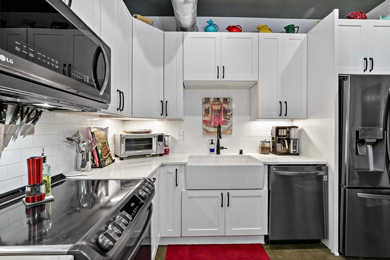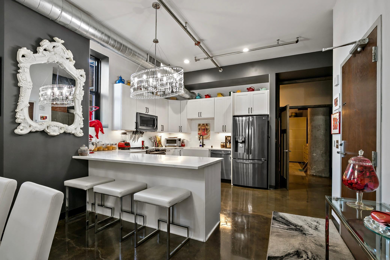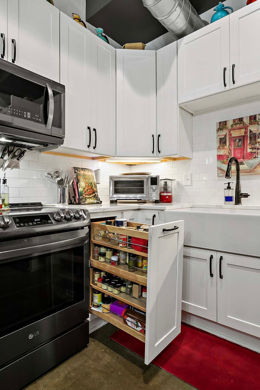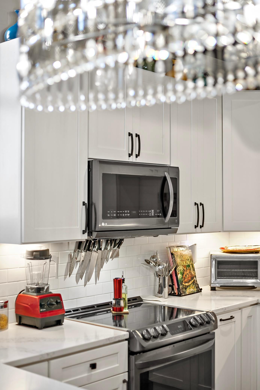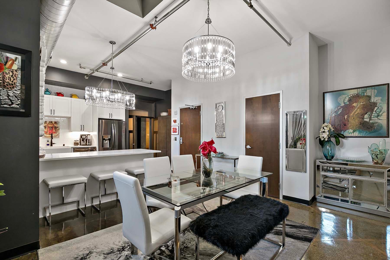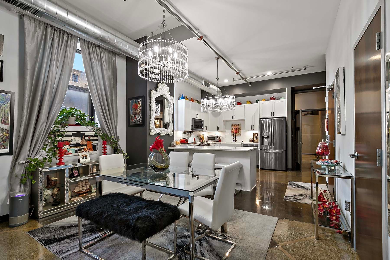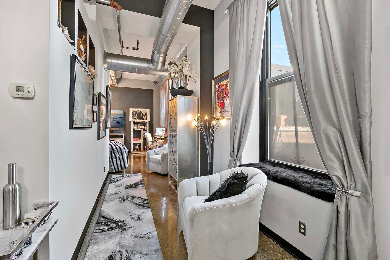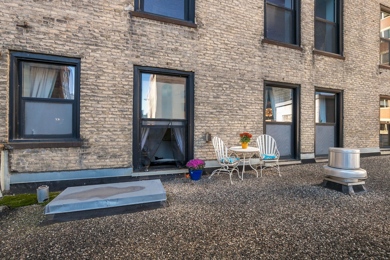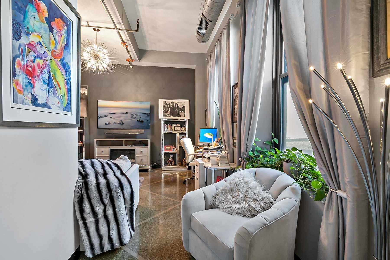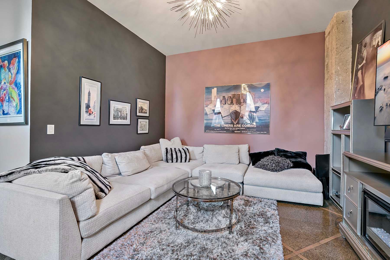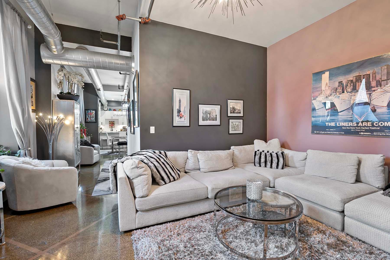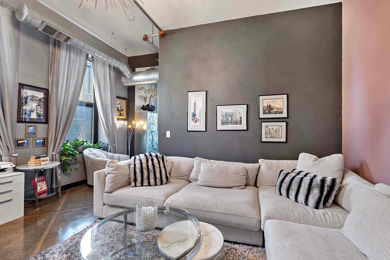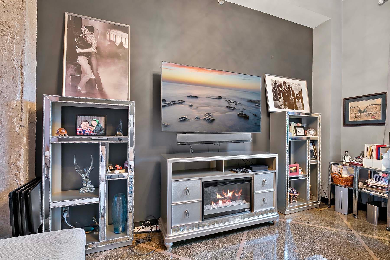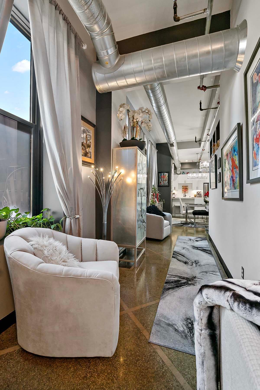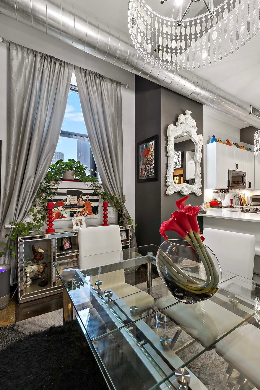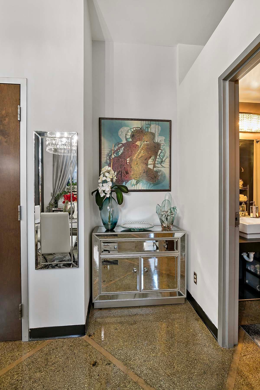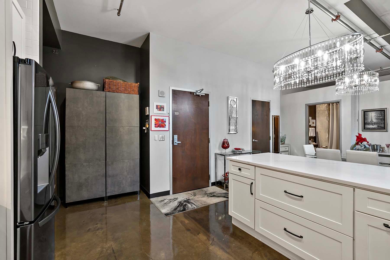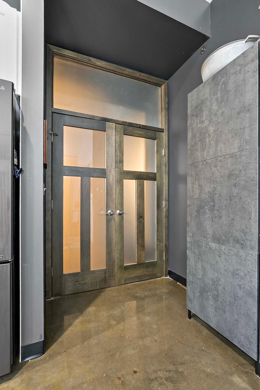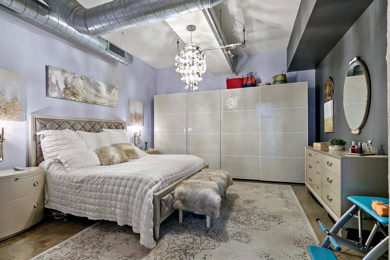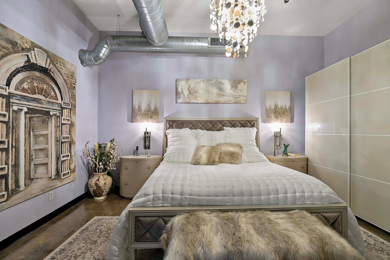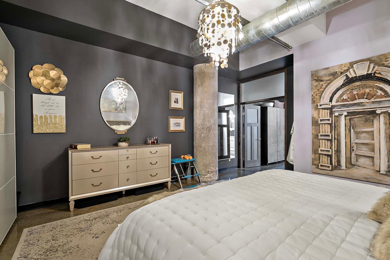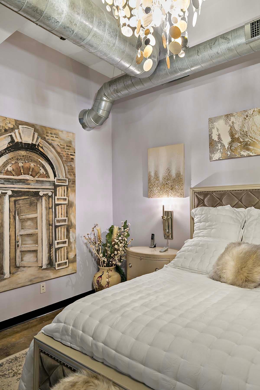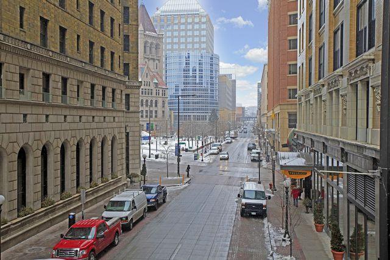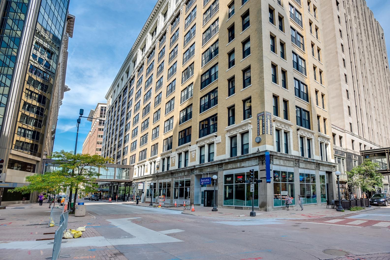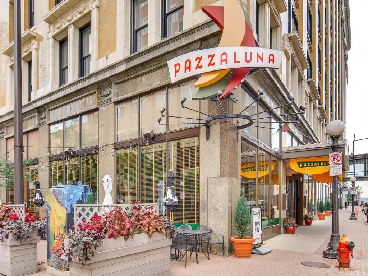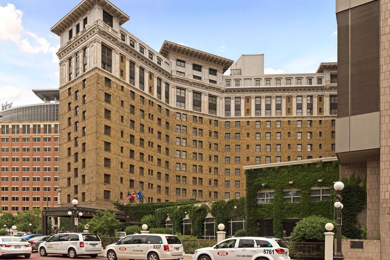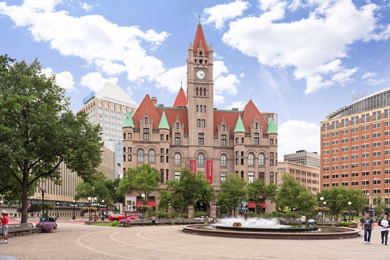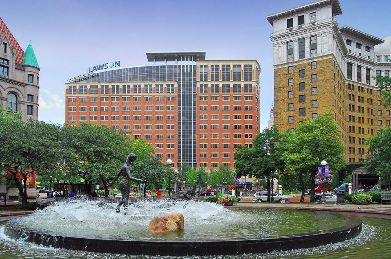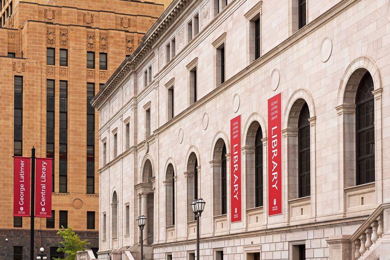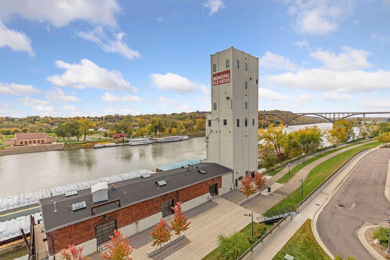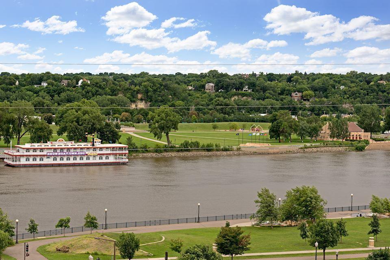350 SAINT PETER STREET
350 Saint Peter Street, Saint Paul, 55102, MN
-
Price: $325,000
-
Status type: For Sale
-
City: Saint Paul
-
Neighborhood: Downtown
Bedrooms: 2
Property Size :1160
-
Listing Agent: NST16457,NST50420
-
Property type : High Rise
-
Zip code: 55102
-
Street: 350 Saint Peter Street
-
Street: 350 Saint Peter Street
Bathrooms: 1
Year: 1896
Listing Brokerage: Coldwell Banker Realty
FEATURES
- Range
- Refrigerator
- Washer
- Dryer
- Microwave
- Dishwasher
- Disposal
DETAILS
Lowry loft with 2 Bedrooms and five 9-foot windows. Two separated and very spacious bedrooms (one is used as a Den.) Tall ceilings. Lots of morning light with the east-facing windows. Three original concrete pillars and terrazzo marble floors. At the center of it all is a spacious custom kitchen by Klassic Kitchens. Soft close cabinetry and lots of custom pull-out features. Black stainless steel appliances (LG refrigerator, convection range, microwave and dishwasher.) The owner recently upgraded to a super quiet HVAC motor. Charming views of the iconic red #1 of the First National Bank building out your kitchen window. Step-out window to the roof. Film on the windows does not allow people to see into the loft. New crystal lighting, throughout (Hudson Valley, Elk, Minka, Corbett.) Glass doors on the primary suite closet system covers the entire wall, and would stay with the loft. Gray metallic cabinetry outside the primary BR would also stay. Assn dues include INTERNET, heat, AC, security, water, recycling & trash on every floor, skyway. The Lowry lobby has been re-designed, with new hall flooring & paint. This is one of the best locations in the heart of downtown: Across from the St Paul Hotel, above Subtext Books, Sakura. (** New! The much-loved Pazzaluna restaurant downstairs is coming back for two weekends in October pop-up events!**) Lowry Lofts are just 1-3 blocks to the Ordway, Landmark Center, Central Library, Rice Park, Kincaid’s, Herbie's, Meritage & Xcel Center. The lofts are directly on the Skyway to Wild games! Attached contract parking (4 options). Pets OK! St Paul Hotel Concierge available for Lowry residents. Nice social building with get-togethers in local restaurants and bars. Much of the furniture could stay for a reasonable price if the buyer would want.
INTERIOR
Bedrooms: 2
Fin ft² / Living Area: 1160 ft²
Below Ground Living: N/A
Bathrooms: 1
Above Ground Living: 1160ft²
-
Basement Details: None,
Appliances Included:
-
- Range
- Refrigerator
- Washer
- Dryer
- Microwave
- Dishwasher
- Disposal
EXTERIOR
Air Conditioning: Central Air
Garage Spaces: N/A
Construction Materials: N/A
Foundation Size: 1160ft²
Unit Amenities:
-
- Kitchen Window
- Ceiling Fan(s)
- Walk-In Closet
- Indoor Sprinklers
Heating System:
-
- Forced Air
- Other
LOT
Acres: N/A
Lot Size Dim.: N/A
Longitude: 44.9449
Latitude: -93.0951
Zoning: Residential-Multi-Family
FINANCIAL & TAXES
Tax year: 2024
Tax annual amount: $3,594
MISCELLANEOUS
Fuel System: N/A
Sewer System: City Sewer/Connected
Water System: City Water/Connected
ADITIONAL INFORMATION
MLS#: NST7654630
Listing Brokerage: Coldwell Banker Realty

ID: 3449087
Published: October 01, 2024
Last Update: October 01, 2024
Views: 59


