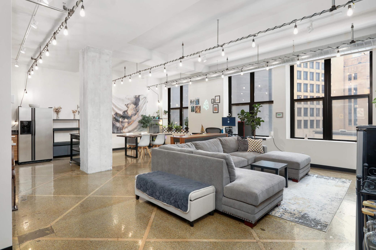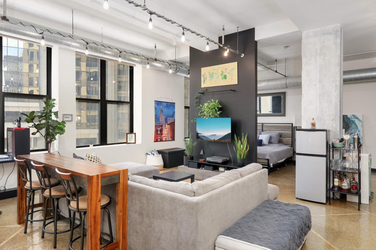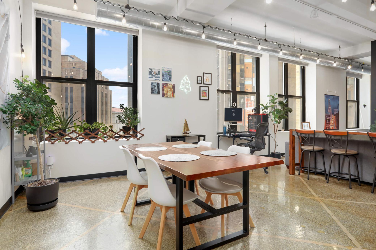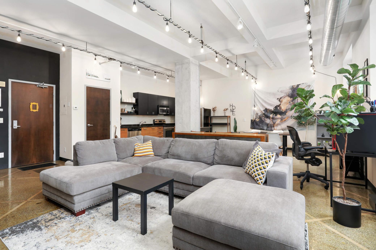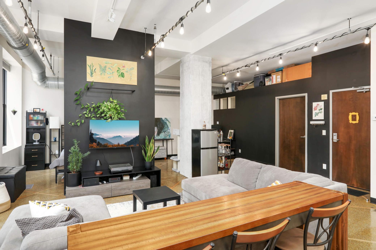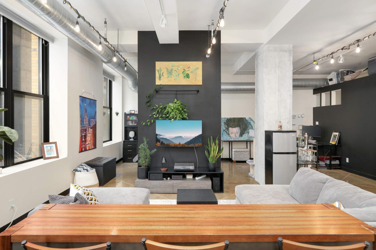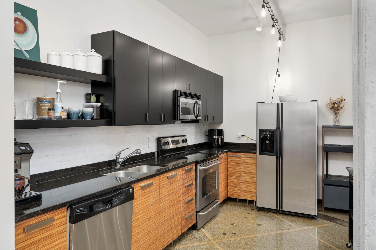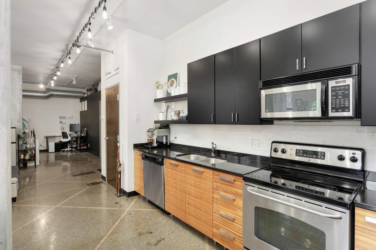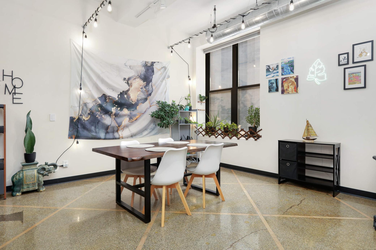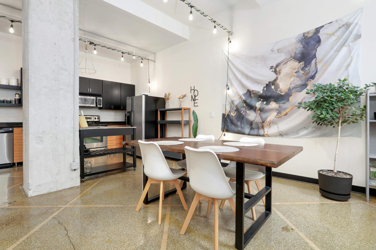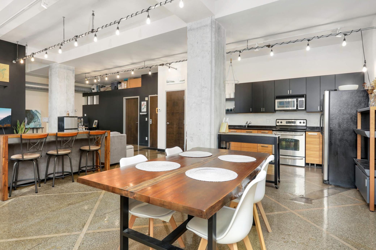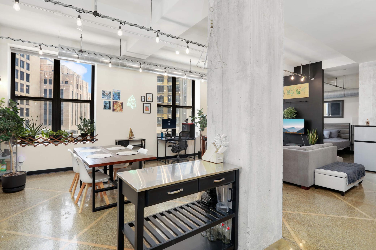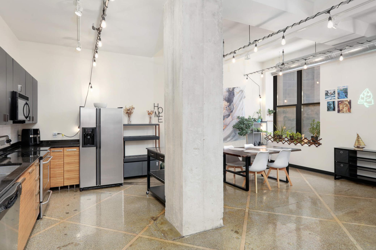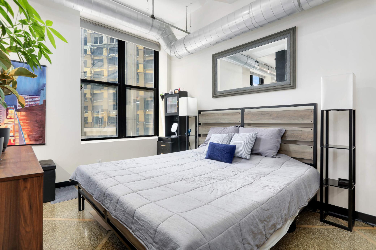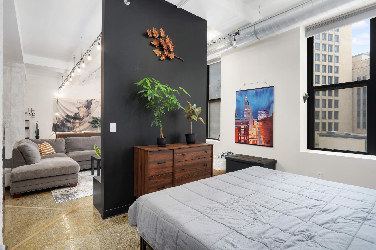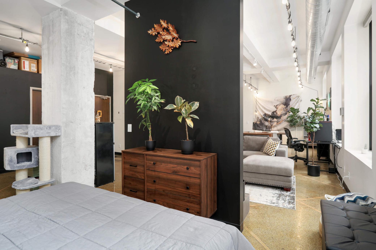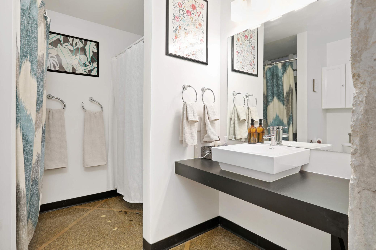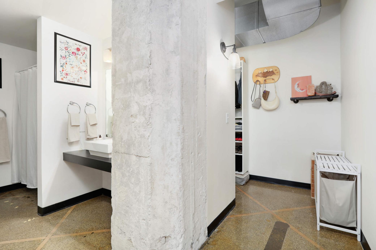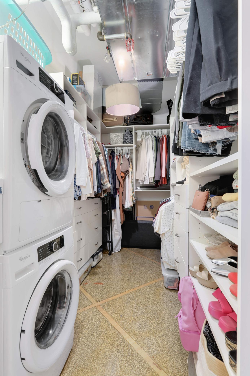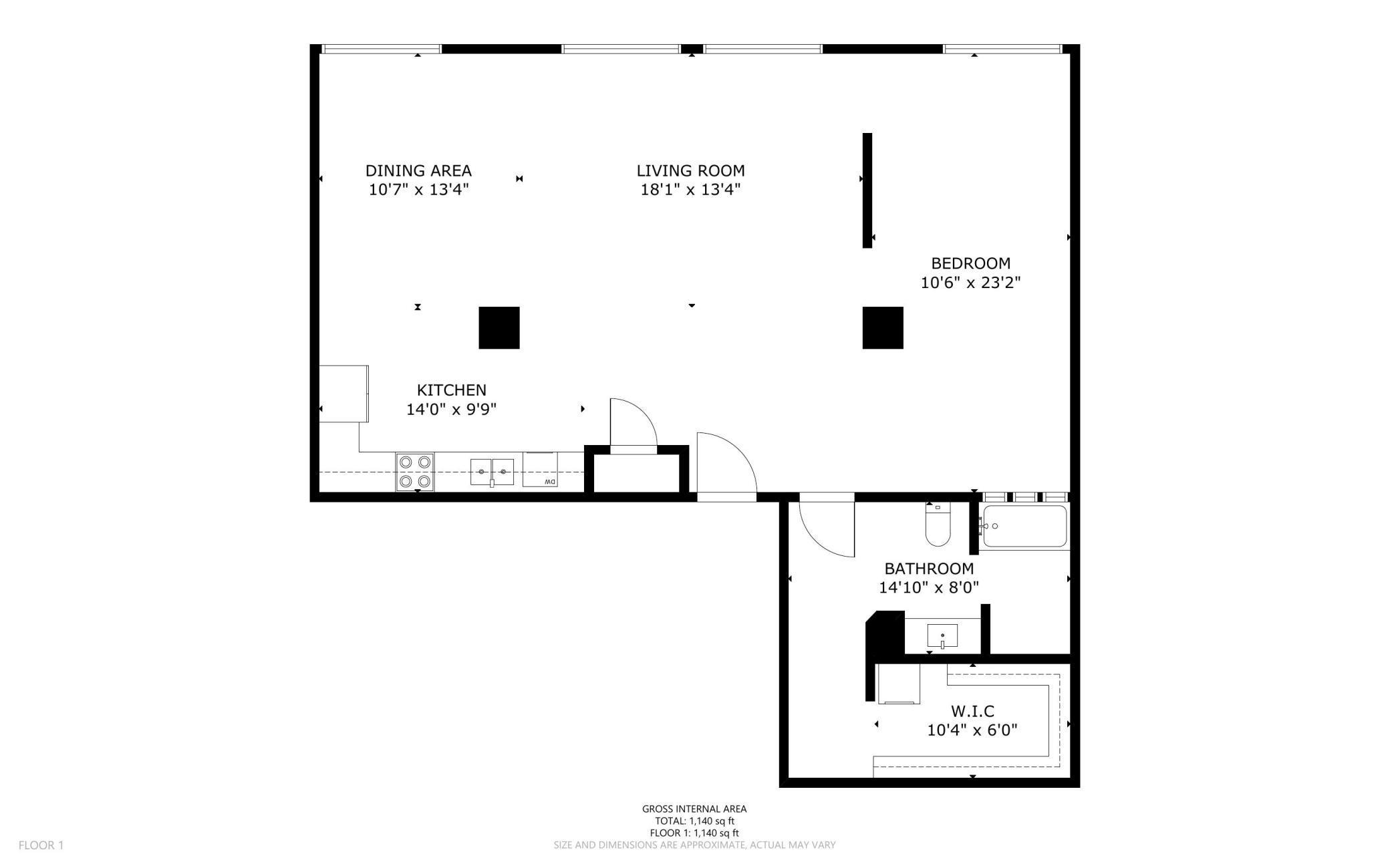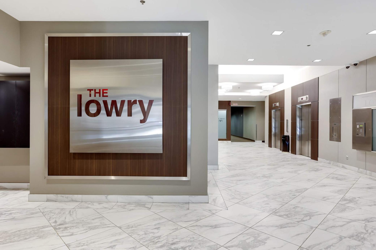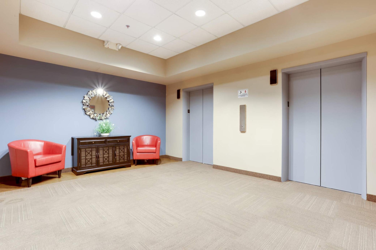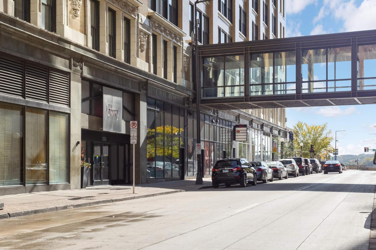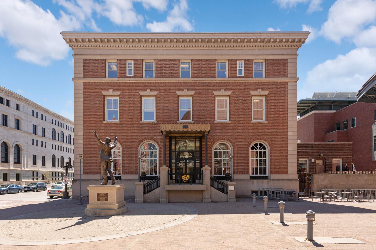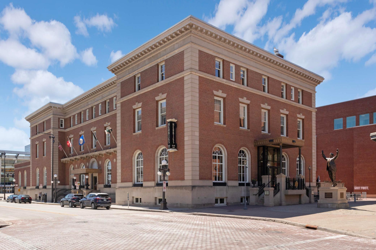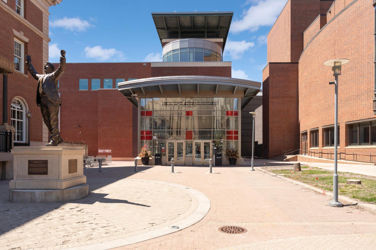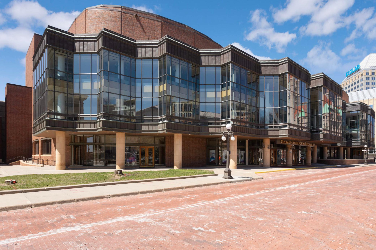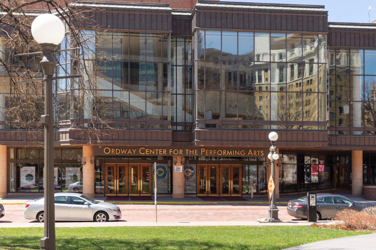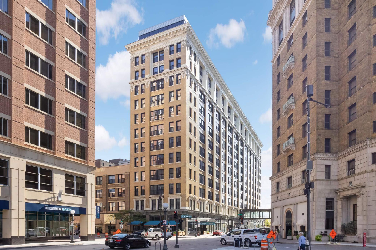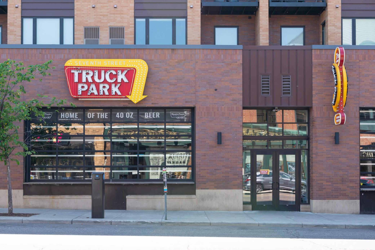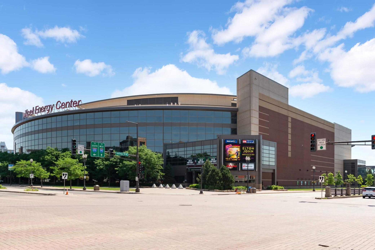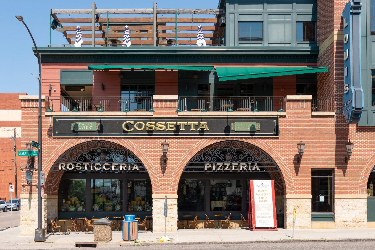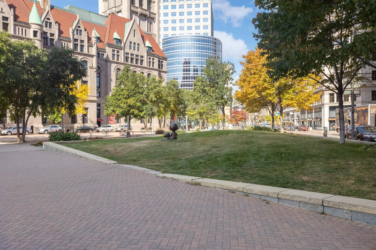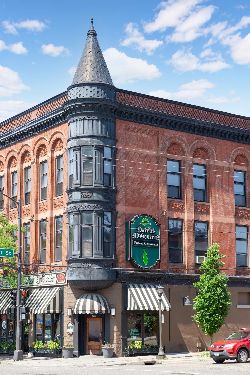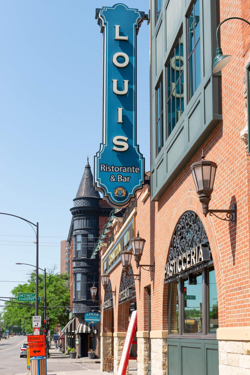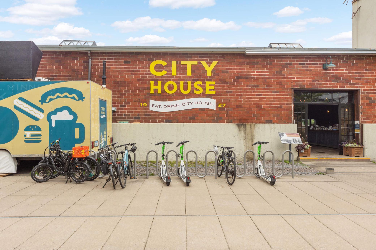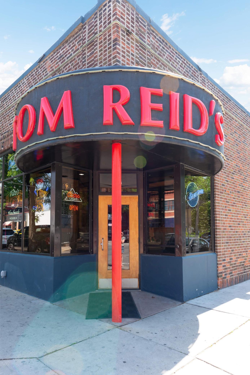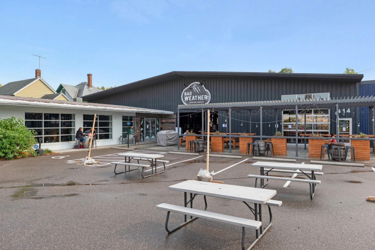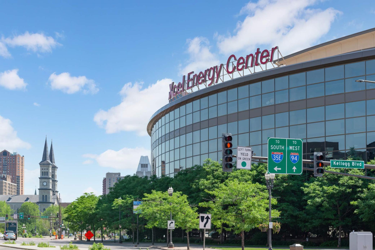350 SAINT PETER STREET
350 Saint Peter Street, Saint Paul, 55102, MN
-
Price: $229,900
-
Status type: For Sale
-
City: Saint Paul
-
Neighborhood: Downtown
Bedrooms: 1
Property Size :1140
-
Listing Agent: NST21032,NST70746
-
Property type : High Rise
-
Zip code: 55102
-
Street: 350 Saint Peter Street
-
Street: 350 Saint Peter Street
Bathrooms: 1
Year: 1896
Listing Brokerage: Marathon Realty
FEATURES
- Range
- Refrigerator
- Washer
- Dryer
- Microwave
- Dishwasher
- Disposal
- Stainless Steel Appliances
DETAILS
Enjoy downtown living at its finest at The Lowry! This light & bright luxury loft has soaring 13' ceilings, concrete columns, and beautiful terrazzo floors. This is the best 1-bedroom layout in the building with more than 1100 square feet of open-concept space. A full wall of operable windows spans the entire condo and face southwest for tons of natural light! Remote-control operated custom window treatments, overhead lighting in living area, huge walk-in closet, in-unit washer/dryer, and California closet organizers in both the walk-in and entry closets. Recent updates include new upper kitchen cabinets & tile backsplash. Choice of contract parking options in attached Lowry ramp or other nearby ramps connected via skyway. Pet-friendly HOA includes heat & internet. Unbeatable downtown location right across from the historic St. Paul Hotel. Quick walk to Xcel, Ordway, Landmark Center, Central Library, Rice Park, Cosetta's, Kincaid's, Seventh Street Truck Park and so much more!
INTERIOR
Bedrooms: 1
Fin ft² / Living Area: 1140 ft²
Below Ground Living: N/A
Bathrooms: 1
Above Ground Living: 1140ft²
-
Basement Details: None,
Appliances Included:
-
- Range
- Refrigerator
- Washer
- Dryer
- Microwave
- Dishwasher
- Disposal
- Stainless Steel Appliances
EXTERIOR
Air Conditioning: Central Air
Garage Spaces: N/A
Construction Materials: N/A
Foundation Size: 1140ft²
Unit Amenities:
-
- Walk-In Closet
- Vaulted Ceiling(s)
- Washer/Dryer Hookup
- Panoramic View
- Main Floor Primary Bedroom
Heating System:
-
- Forced Air
ROOMS
| Main | Size | ft² |
|---|---|---|
| Living Room | 18x13 | 324 ft² |
| Dining Room | 13x10.5 | 135.42 ft² |
| Kitchen | 14x9.5 | 131.83 ft² |
| Bedroom 1 | 23x10.5 | 239.58 ft² |
| Walk In Closet | 10x6 | 100 ft² |
LOT
Acres: N/A
Lot Size Dim.: common
Longitude: 44.9449
Latitude: -93.0951
Zoning: Residential-Multi-Family
FINANCIAL & TAXES
Tax year: 2024
Tax annual amount: $3,524
MISCELLANEOUS
Fuel System: N/A
Sewer System: City Sewer/Connected
Water System: City Water/Connected
ADITIONAL INFORMATION
MLS#: NST7657441
Listing Brokerage: Marathon Realty

ID: 3434328
Published: October 02, 2024
Last Update: October 02, 2024
Views: 33


