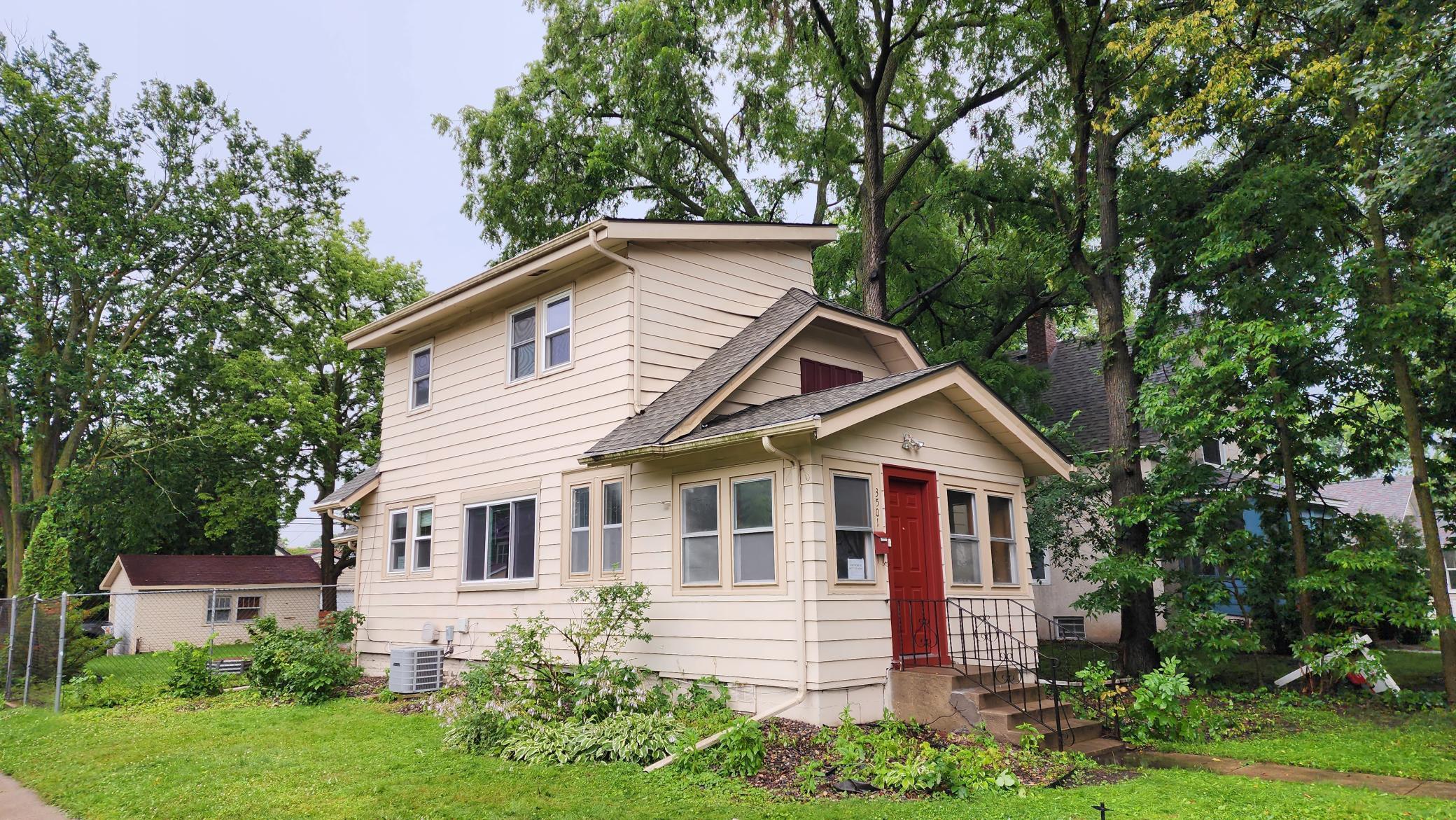3501 40TH AVENUE
3501 40th Avenue, Minneapolis, 55406, MN
-
Price: $299,000
-
Status type: For Sale
-
City: Minneapolis
-
Neighborhood: Howe
Bedrooms: 2
Property Size :1191
-
Listing Agent: NST26245,NST114523
-
Property type : Single Family Residence
-
Zip code: 55406
-
Street: 3501 40th Avenue
-
Street: 3501 40th Avenue
Bathrooms: 1
Year: 1926
Listing Brokerage: Realty Group, Inc.-Forest Lake
FEATURES
- Refrigerator
- Washer
- Dryer
- Dishwasher
DETAILS
Welcome to this charming South Mpls 1 1/2 story home! The main level features a 4 season porch style front entrance, inviting living room with lots of natural light, kitchen/dining room combo, a bedroom and full bath with a unique use of space and its own walk in closet/storage area. Upstairs you'll find a great primary bedroom with vaulted ceiling, lots of windows and large closet area, plus a bonus room with endless possibilities! The lower level houses a dedicated laundry room and bonus spaces to finish as you see fit. Seller has recently installed drain tile, new HVAC, fridge and dishwasher, gutters and sealed the deck. New roof 07/19/2024. Original hardwood floors throughout the main and upper levels are also hiding under fresh carpeting! Outside you'll find a storage room, an amazing deck to entertain and a fenced yard. This corner lot property also includes a single car garage with a driveway for off street parking. Close to Longfellow Park & Rec Center, food, schools and more!
INTERIOR
Bedrooms: 2
Fin ft² / Living Area: 1191 ft²
Below Ground Living: 102ft²
Bathrooms: 1
Above Ground Living: 1089ft²
-
Basement Details: Block, Partially Finished, Sump Pump,
Appliances Included:
-
- Refrigerator
- Washer
- Dryer
- Dishwasher
EXTERIOR
Air Conditioning: Central Air
Garage Spaces: 1
Construction Materials: N/A
Foundation Size: 627ft²
Unit Amenities:
-
Heating System:
-
- Forced Air
ROOMS
| Main | Size | ft² |
|---|---|---|
| Living Room | 16.5x11.5 | 187.42 ft² |
| Kitchen | 11.5x10 | 131.29 ft² |
| Bedroom 1 | 9x9 | 81 ft² |
| Four Season Porch | 7.5x13 | 55.63 ft² |
| Storage | 11x9 | 121 ft² |
| Upper | Size | ft² |
|---|---|---|
| Bedroom 2 | 15x11.5 | 171.25 ft² |
| Office | 8x9 | 64 ft² |
| Lower | Size | ft² |
|---|---|---|
| Laundry | 12x8.5 | 101 ft² |
LOT
Acres: N/A
Lot Size Dim.: 128x40
Longitude: 44.9395
Latitude: -93.2149
Zoning: Residential-Single Family
FINANCIAL & TAXES
Tax year: 2024
Tax annual amount: $3,993
MISCELLANEOUS
Fuel System: N/A
Sewer System: City Sewer/Connected
Water System: City Water - In Street
ADITIONAL INFORMATION
MLS#: NST7587457
Listing Brokerage: Realty Group, Inc.-Forest Lake

ID: 3300684
Published: May 25, 2024
Last Update: May 25, 2024
Views: 32






