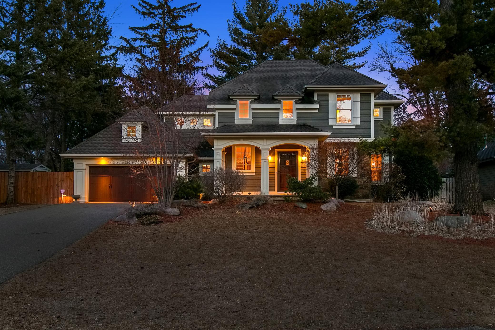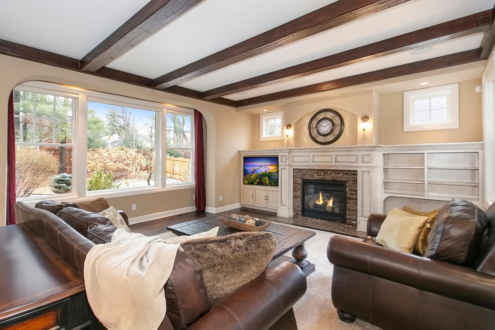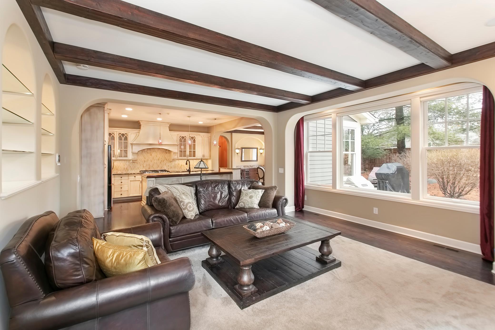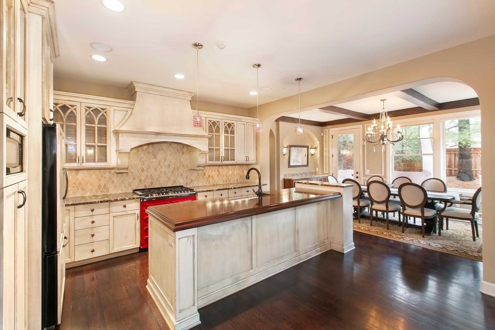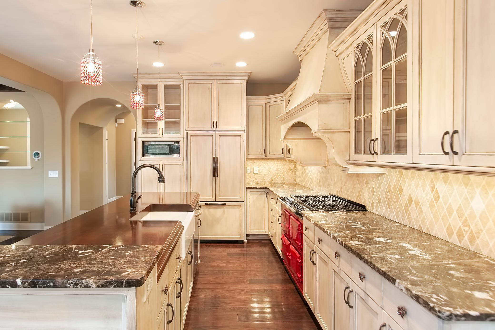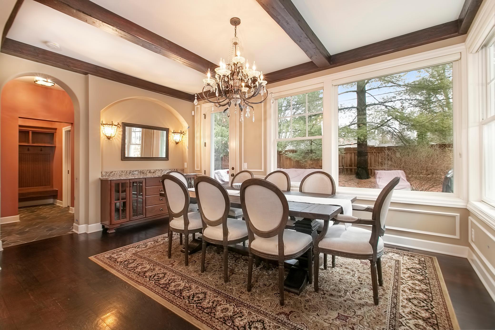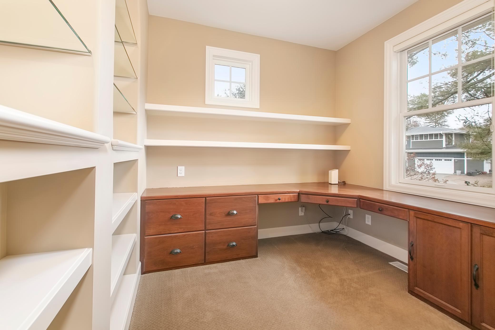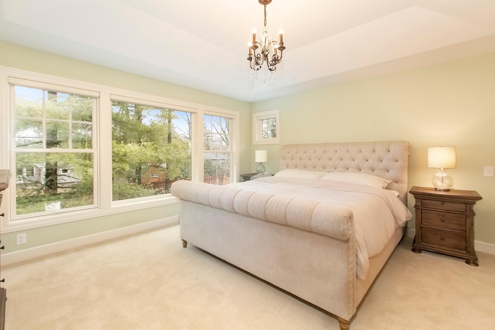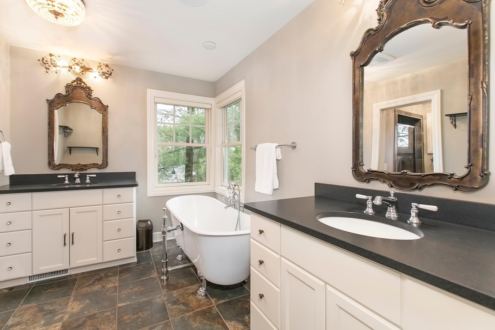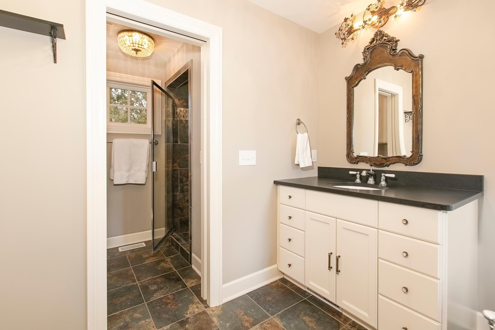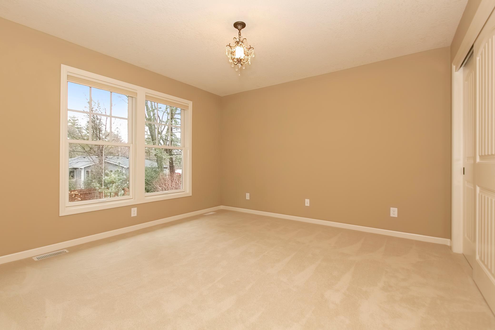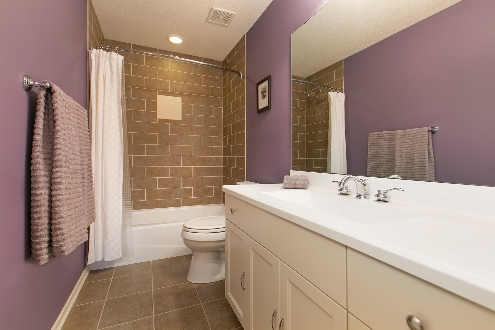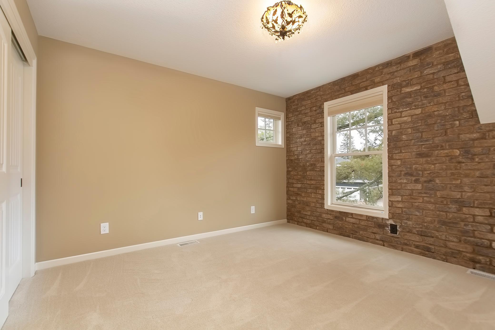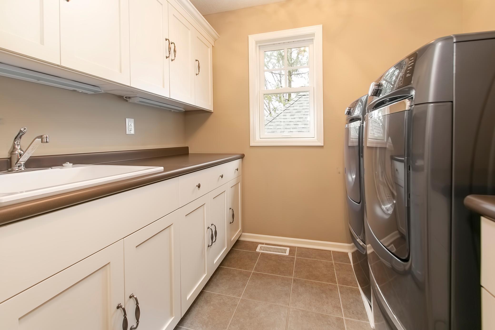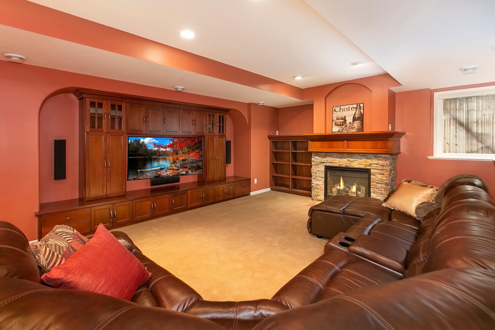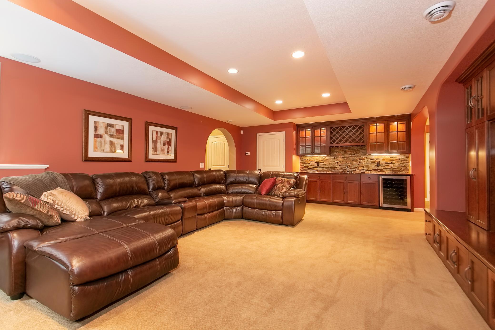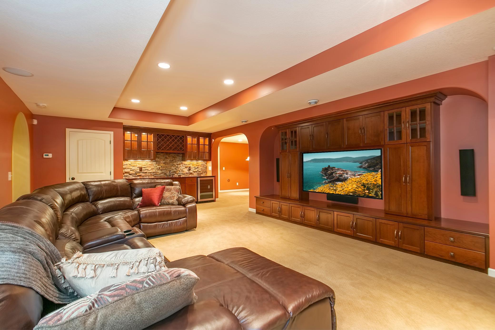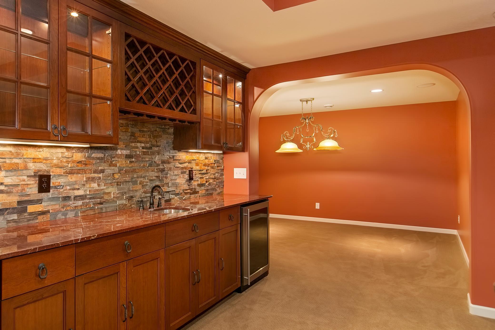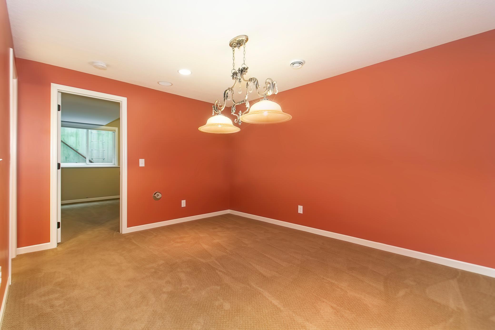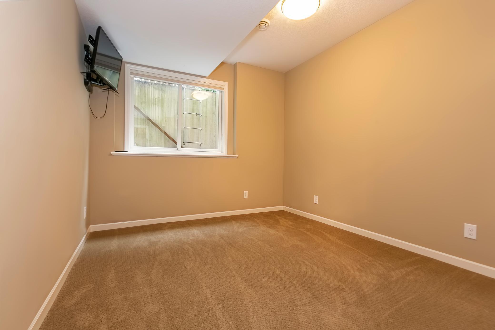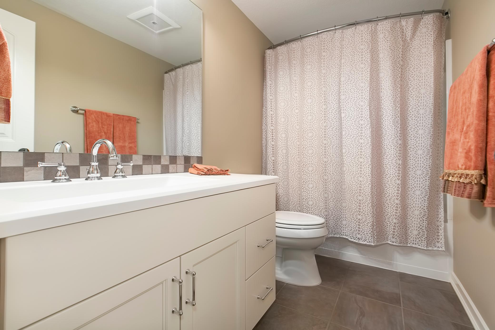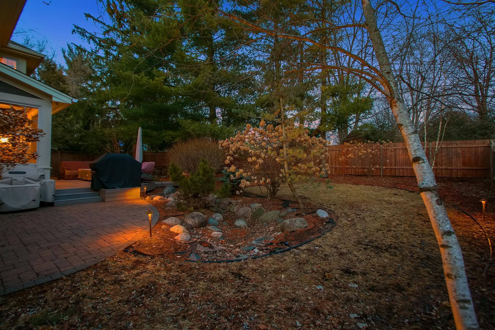3509 MEADOW LANE
3509 Meadow Lane, Minnetonka, 55345, MN
-
Price: $1,195,000
-
Status type: For Sale
-
City: Minnetonka
-
Neighborhood: N/A
Bedrooms: 4
Property Size :3430
-
Listing Agent: NST16633,NST44496
-
Property type : Single Family Residence
-
Zip code: 55345
-
Street: 3509 Meadow Lane
-
Street: 3509 Meadow Lane
Bathrooms: 4
Year: 2011
Listing Brokerage: Coldwell Banker Burnet
FEATURES
- Range
- Refrigerator
- Washer
- Dryer
- Microwave
- Exhaust Fan
- Dishwasher
- Water Softener Owned
- Disposal
- Other
- Humidifier
- Air-To-Air Exchanger
DETAILS
Beautifully built by Charles Cudd, this masterfully crafted home offers an open flowing floorplan and walls of windows looking out to the private backyard! Enjoy the gourmet kitchen with high-end appliances and gorgeous woodwork details, main-level office, and dining with access to the deck- ideal for when entertaining! The upper level features three bedrooms including the primary suite with two closets, and spa-like bath with separate tub + shower, and dual vanities. Additional features include upper level laundry, and lower level with family room, wet bar, billiards area, guest bedroom and ¾ bath! The yard was landscaped to perfection with soaring trees, landscape lighting, water feature, privacy fence and storage shed. Two-car heated and cooled garage with dog bath! Highly sought-after location close Lake Minnetonka, Grays Bay boat launch, parks, Lake Minnetonka Regional Trail and downtown Wayzata! Premier Minnetonka schools. See supplement for additional features!
INTERIOR
Bedrooms: 4
Fin ft² / Living Area: 3430 ft²
Below Ground Living: 990ft²
Bathrooms: 4
Above Ground Living: 2440ft²
-
Basement Details: Finished, Sump Pump, Daylight/Lookout Windows, Egress Window(s),
Appliances Included:
-
- Range
- Refrigerator
- Washer
- Dryer
- Microwave
- Exhaust Fan
- Dishwasher
- Water Softener Owned
- Disposal
- Other
- Humidifier
- Air-To-Air Exchanger
EXTERIOR
Air Conditioning: Central Air
Garage Spaces: 2
Construction Materials: N/A
Foundation Size: 1240ft²
Unit Amenities:
-
- Hardwood Floors
- Washer/Dryer Hookup
- Security System
- In-Ground Sprinkler
- Kitchen Center Island
- Master Bedroom Walk-In Closet
- Wet Bar
- Tile Floors
Heating System:
-
- Forced Air
ROOMS
| Main | Size | ft² |
|---|---|---|
| Living Room | 17 x 16 | 289 ft² |
| Dining Room | 16 x 11 | 256 ft² |
| Kitchen | 15 x 14 | 225 ft² |
| Office | 10 x 9 | 100 ft² |
| Lower | Size | ft² |
|---|---|---|
| Family Room | 25 x 15 | 625 ft² |
| Bedroom 4 | 13 x 10 | 169 ft² |
| Billiard | 14 x 11 | 196 ft² |
| Upper | Size | ft² |
|---|---|---|
| Bedroom 1 | 15 x 14 | 225 ft² |
| Bedroom 2 | 12 x 12 | 144 ft² |
| Bedroom 3 | 12 x 11 | 144 ft² |
LOT
Acres: N/A
Lot Size Dim.: Irregular
Longitude: 44.9397
Latitude: -93.4919
Zoning: Residential-Single Family
FINANCIAL & TAXES
Tax year: 2022
Tax annual amount: $10,755
MISCELLANEOUS
Fuel System: N/A
Sewer System: City Sewer/Connected
Water System: City Water/Connected
ADITIONAL INFORMATION
MLS#: NST6171806
Listing Brokerage: Coldwell Banker Burnet

ID: 568433
Published: December 31, 1969
Last Update: April 09, 2022
Views: 81


