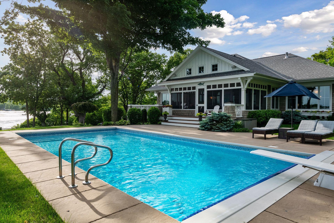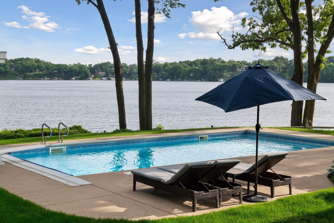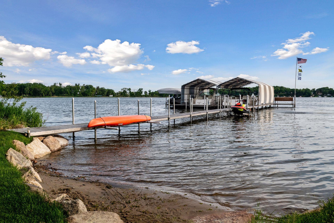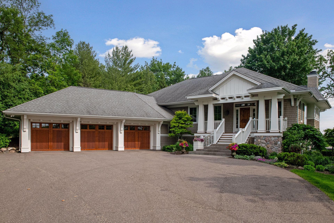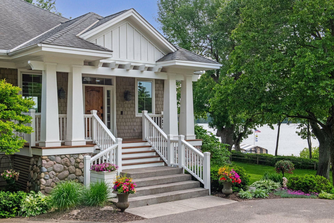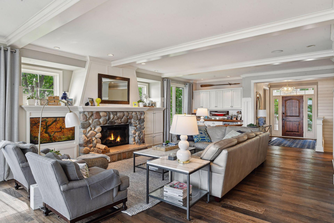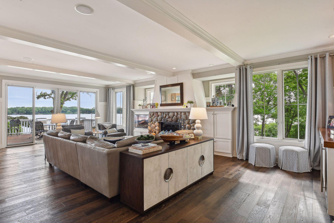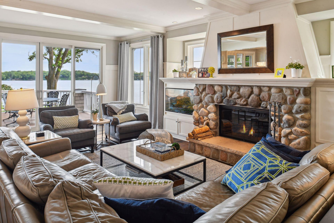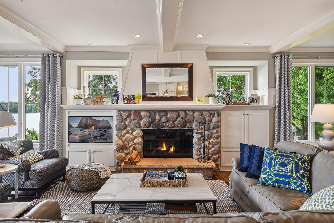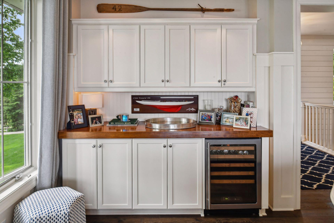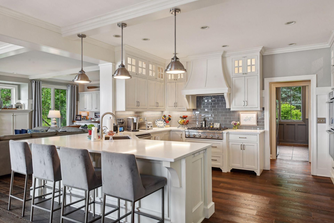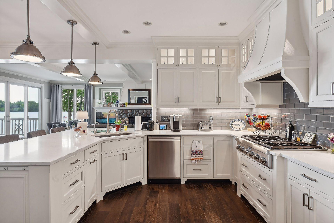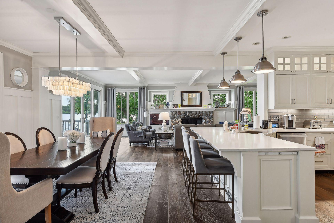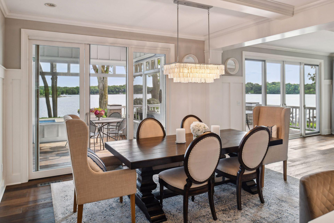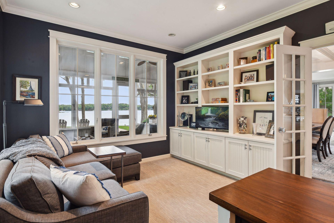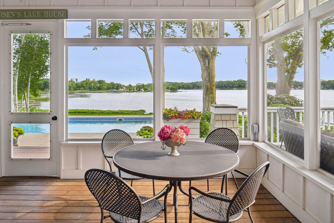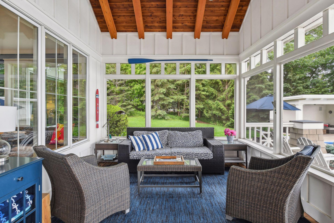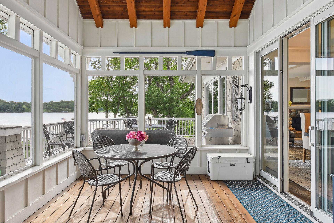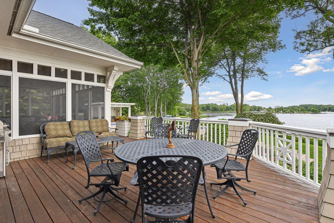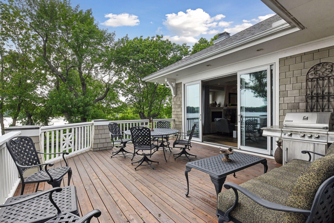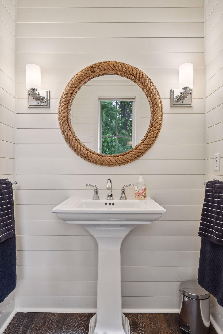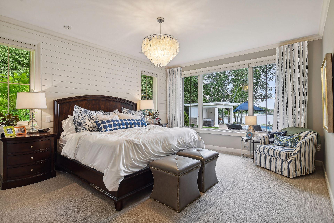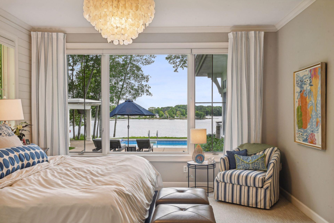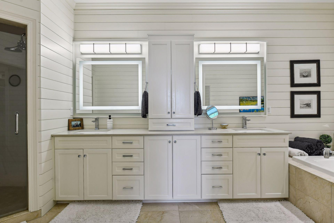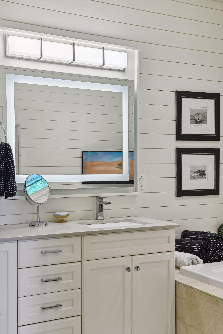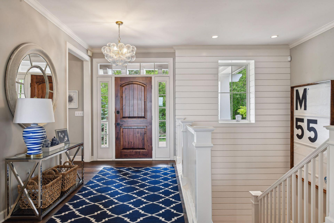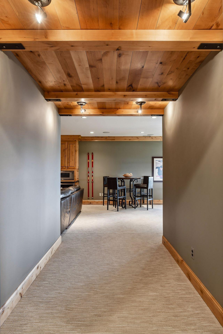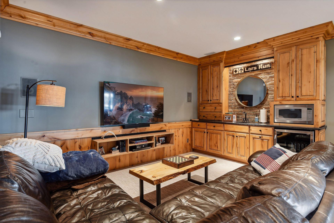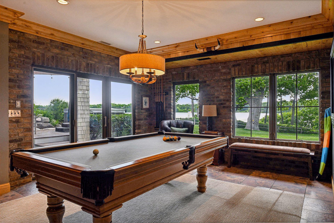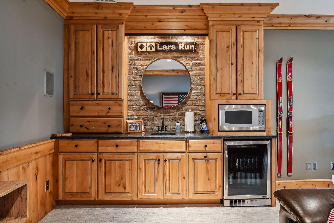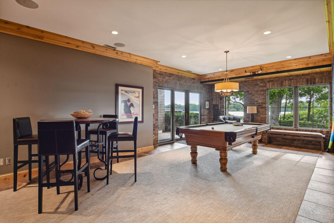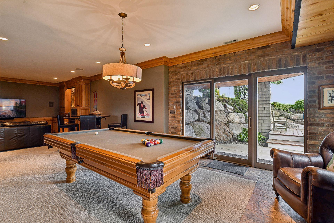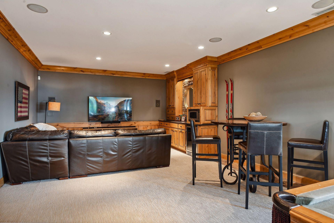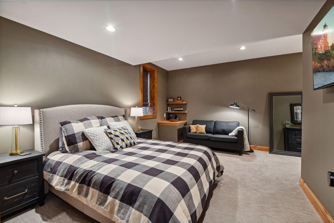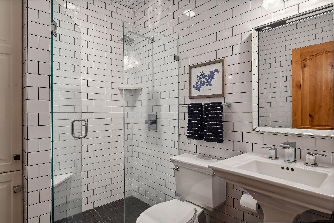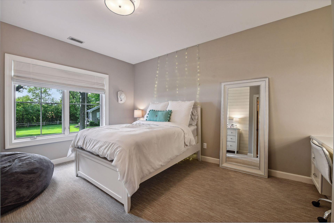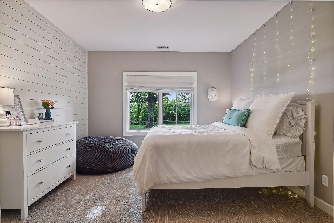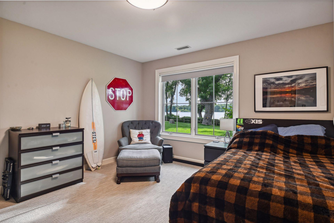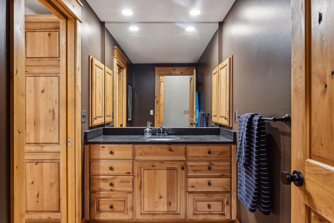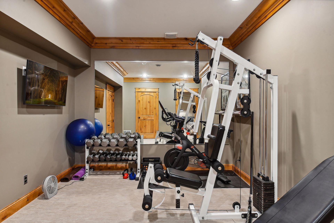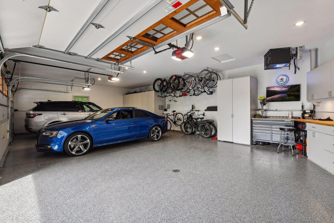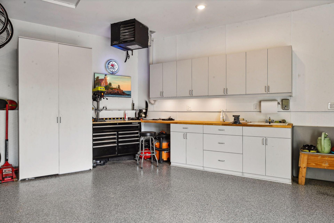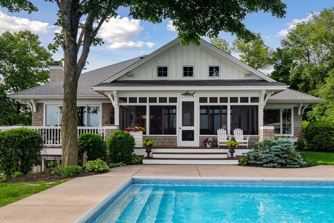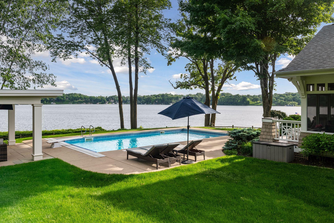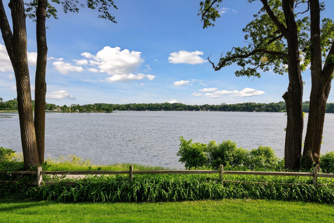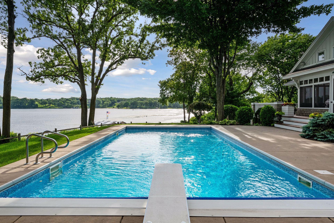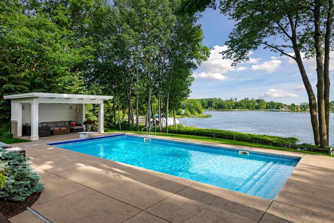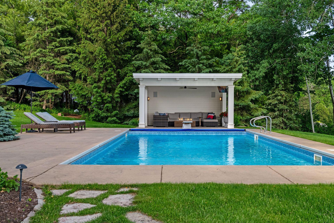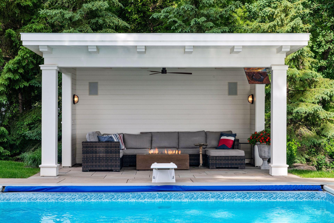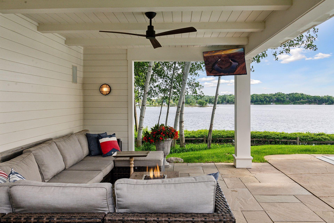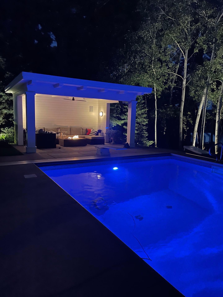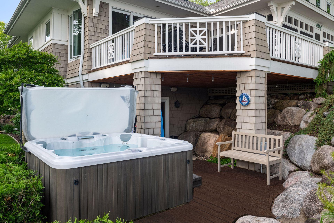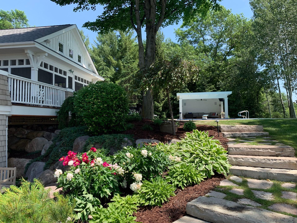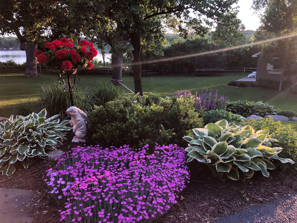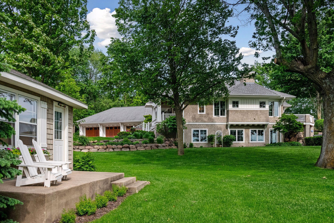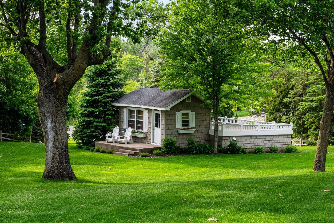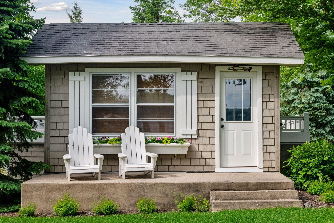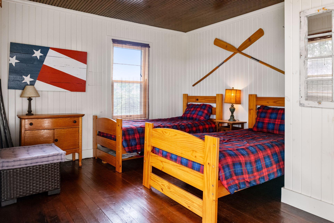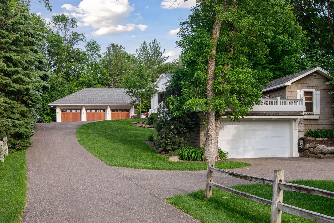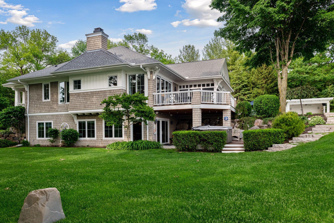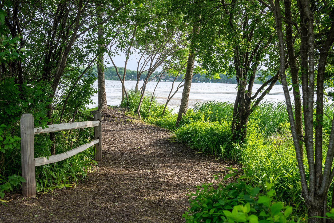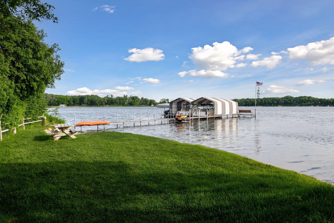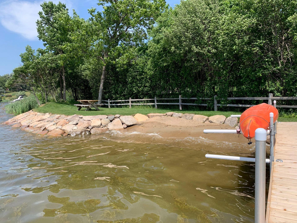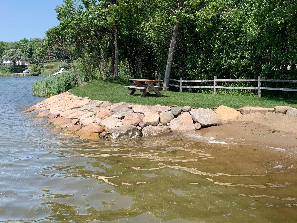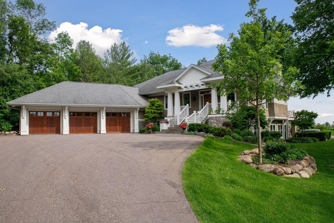3510 BAYSIDE ROAD
3510 Bayside Road, Orono, 55356, MN
-
Price: $3,250,000
-
Status type: For Sale
-
City: Orono
-
Neighborhood: Auditor's Subd. No. 203
Bedrooms: 4
Property Size :4440
-
Listing Agent: NST16633,NST44123
-
Property type : Single Family Residence
-
Zip code: 55356
-
Street: 3510 Bayside Road
-
Street: 3510 Bayside Road
Bathrooms: 4
Year: 1999
Listing Brokerage: Coldwell Banker Burnet
FEATURES
- Range
- Refrigerator
- Washer
- Dryer
- Microwave
- Exhaust Fan
- Dishwasher
- Water Softener Owned
- Disposal
- Freezer
- Cooktop
- Wall Oven
- Air-To-Air Exchanger
DETAILS
Unmatched panoramic views of Lake Minnetonka! Designed by Mike Sharratt, this coastal-style home features an open, great room concept, main floor primary suite and the perfect screen porch. Lower level hosts a large family entertaining space with wet bar, three additional bedrooms, two baths and an exercise room. Pair this with a park-like yard and a stunning lakeside pool and cabana with 180 degree views of the water. Plus your own private beach! Truly a special setting.
INTERIOR
Bedrooms: 4
Fin ft² / Living Area: 4440 ft²
Below Ground Living: 2121ft²
Bathrooms: 4
Above Ground Living: 2319ft²
-
Basement Details: Drain Tiled, Finished, Full, Sump Pump, Walkout,
Appliances Included:
-
- Range
- Refrigerator
- Washer
- Dryer
- Microwave
- Exhaust Fan
- Dishwasher
- Water Softener Owned
- Disposal
- Freezer
- Cooktop
- Wall Oven
- Air-To-Air Exchanger
EXTERIOR
Air Conditioning: Central Air
Garage Spaces: 5
Construction Materials: N/A
Foundation Size: 2319ft²
Unit Amenities:
-
- Patio
- Deck
- Natural Woodwork
- Hardwood Floors
- Vaulted Ceiling(s)
- Dock
- Security System
- In-Ground Sprinkler
- Exercise Room
- Hot Tub
- Panoramic View
- Main Floor Primary Bedroom
- Primary Bedroom Walk-In Closet
Heating System:
-
- Forced Air
ROOMS
| Main | Size | ft² |
|---|---|---|
| Great Room | 29 x 17 | 841 ft² |
| Dining Room | 14 x 13 | 196 ft² |
| Kitchen | 13 x 12 | 169 ft² |
| Bedroom 1 | 17 x 13 | 289 ft² |
| Den | 17 x 12 | 289 ft² |
| Screened Porch | 23 x 11 | 529 ft² |
| Lower | Size | ft² |
|---|---|---|
| Bedroom 2 | 14 x 12 | 196 ft² |
| Bedroom 3 | 14 x 12 | 196 ft² |
| Bedroom 4 | 16 x 14 | 256 ft² |
| Recreation Room | 34 x 16 | 1156 ft² |
| Exercise Room | 11 x 10 | 121 ft² |
LOT
Acres: N/A
Lot Size Dim.: 445x293x270
Longitude: 44.9732
Latitude: -93.6128
Zoning: Residential-Single Family
FINANCIAL & TAXES
Tax year: 2024
Tax annual amount: $16,859
MISCELLANEOUS
Fuel System: N/A
Sewer System: City Sewer/Connected
Water System: Well
ADITIONAL INFORMATION
MLS#: NST7604815
Listing Brokerage: Coldwell Banker Burnet

ID: 3033462
Published: June 11, 2024
Last Update: June 11, 2024
Views: 68


